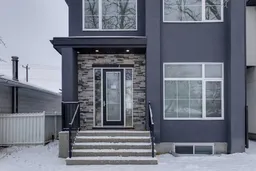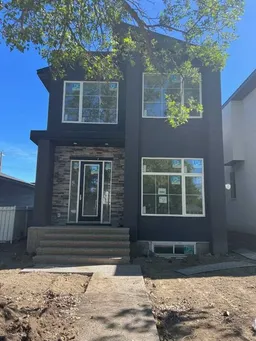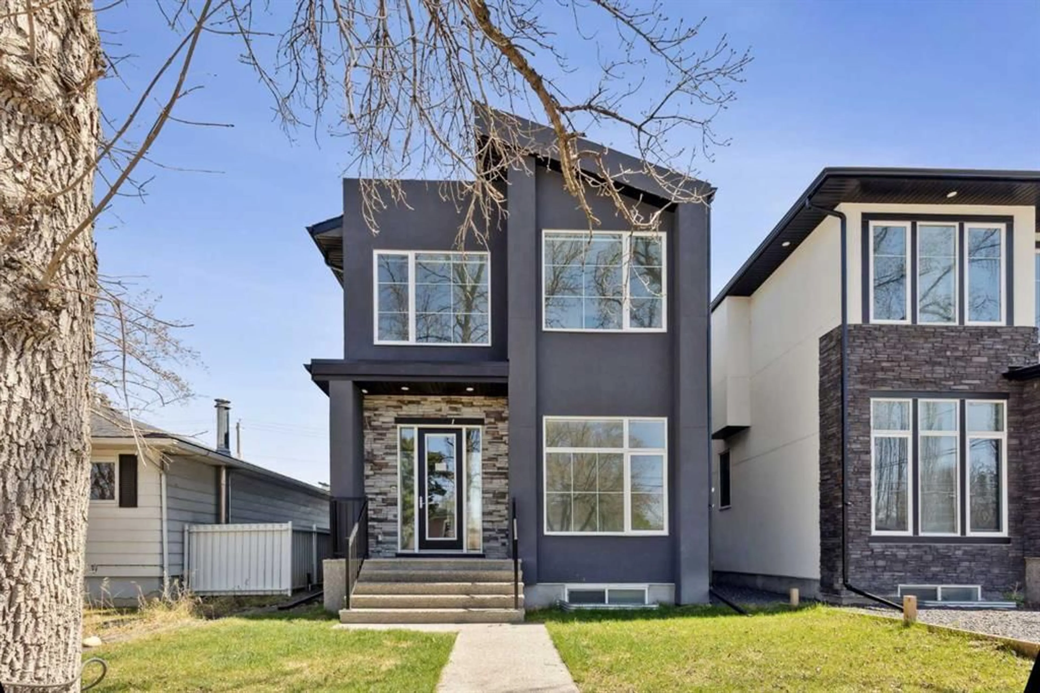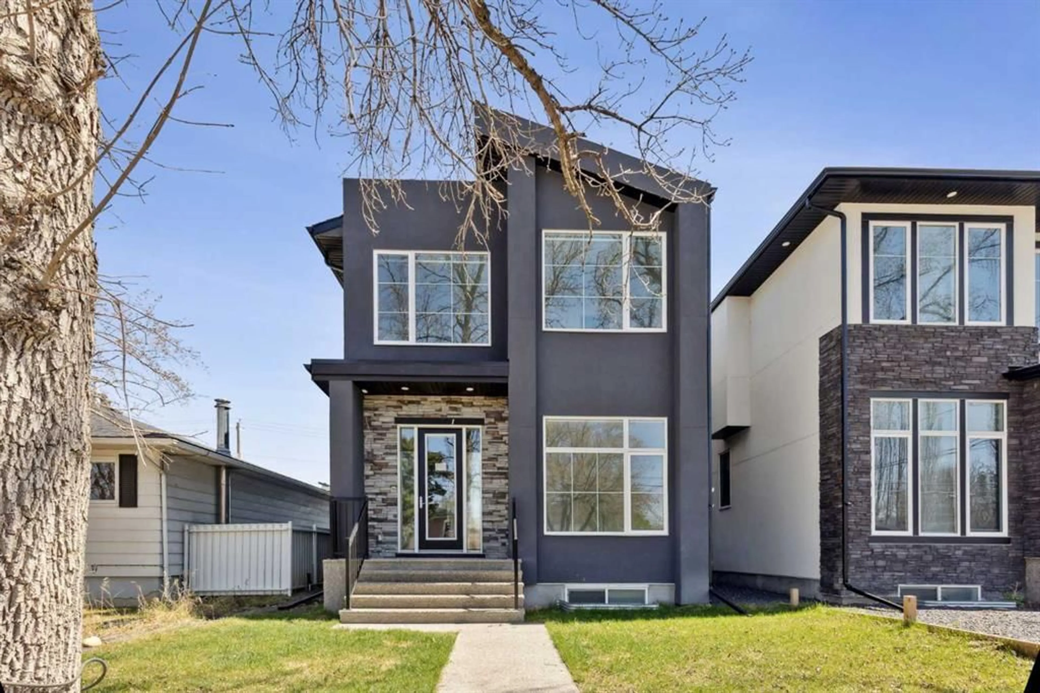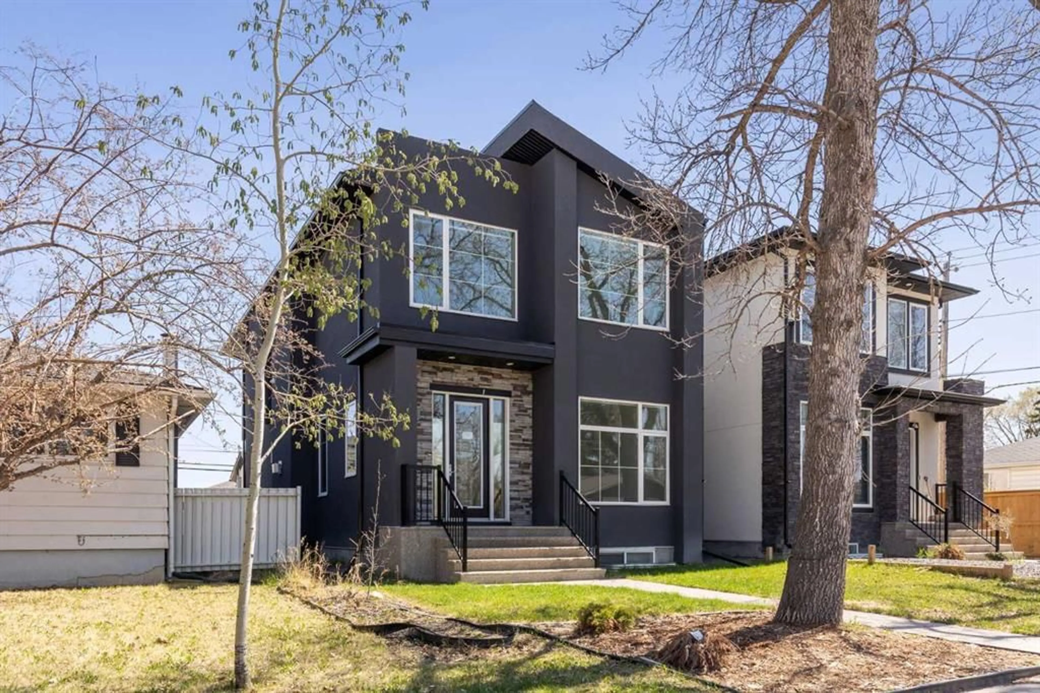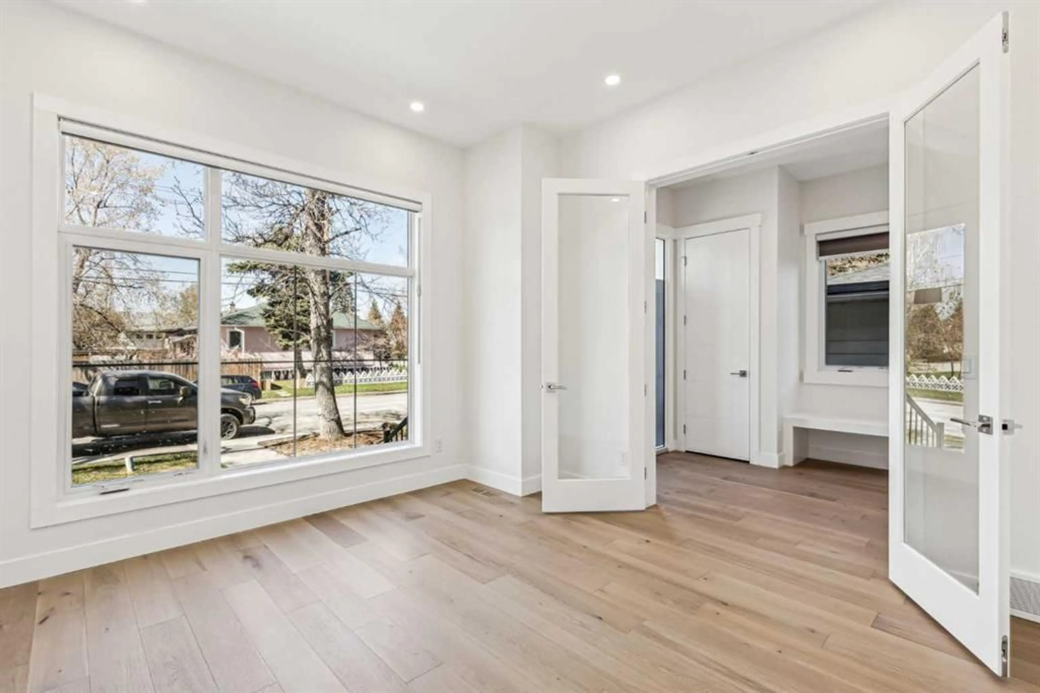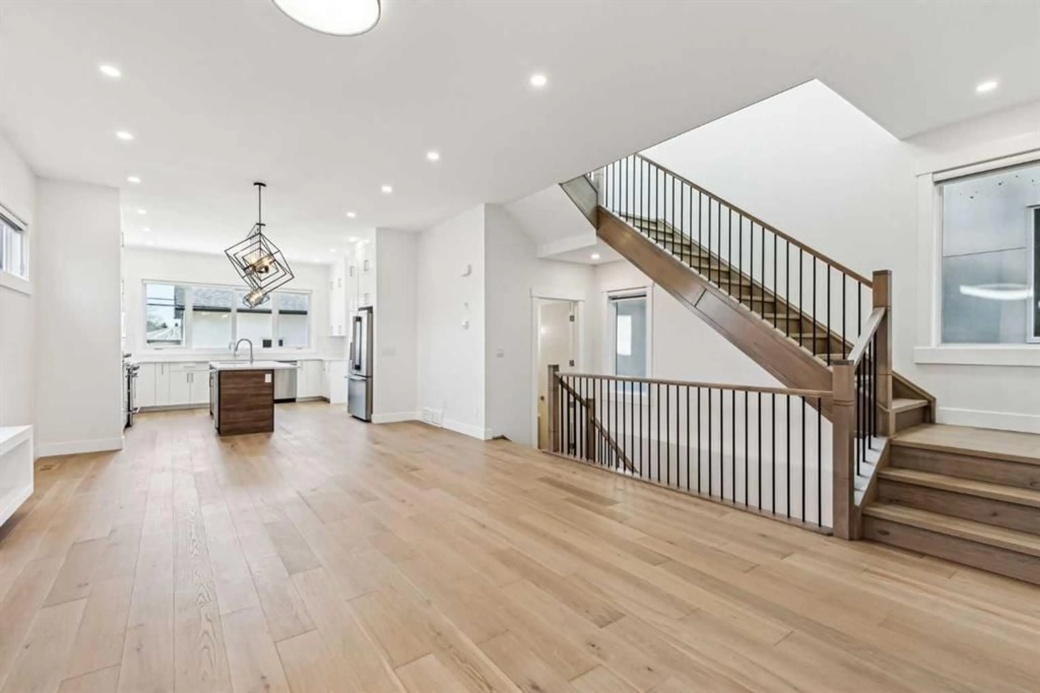2004 6 St, Calgary, Alberta T2E 3Z1
Contact us about this property
Highlights
Estimated ValueThis is the price Wahi expects this property to sell for.
The calculation is powered by our Instant Home Value Estimate, which uses current market and property price trends to estimate your home’s value with a 90% accuracy rate.Not available
Price/Sqft$436/sqft
Est. Mortgage$4,273/mo
Tax Amount (2024)$7,523/yr
Days On Market2 days
Description
Nestled within the serene and tree-lined avenues of Winston Heights-Mountview, this meticulously crafted detached two-story residence epitomizes luxury living in one of Calgary's most sought-after inner-city neighborhoods. Spanning an expansive floor plan, this 4-bedroom, 4-bathroom home showcases impeccable design and attention to detail. The main level welcomes you with soaring ceilings, beautiful hardwood flooring and an abundance of natural light. The gourmet chef's kitchen adorned with premium appliances, custom cabinetry, and a spacious island—perfect for culinary endeavors and entertaining guests. Adjacent living and dining areas showcase a custom fireplace and built-in bookcase, enhanced by elegant finishes and contemporary light fixtures. Ascending to the upper level, the primary suite serves as a private sanctuary, featuring a spa-inspired ensuite with dual vanities, a free-standing soaker tub, a glass-enclosed walk-in shower and a swoon worthy walk-in closet. Two additional generously sized bedrooms and a large laundry room with sink rounds out the upper level. The fully finished basement extends the living space, boasting a spacious recreation area, a dedicated wet bar, and a fourth bedroom and bathroom—ideal for hosting gatherings or enjoying quiet evenings at home. Step outside to a beautifully landscaped backyard oasis, complete with a private deck and yard space, providing a perfect setting for outdoor relaxation and entertainment. Residents of Winston Heights-Mountview enjoy unparalleled access to a plethora of amenities, including the esteemed Winston Golf Club, and the scenic Nose Creek Parkway. The community is well-served by reputable schools such as Mount View Elementary and G.P. Vanier Junior High School, and offers convenient connectivity to downtown Calgary via major thoroughfares like Edmonton Trail and Deerfoot Trail.
Property Details
Interior
Features
Upper Floor
Laundry
11`2" x 6`2"Bedroom - Primary
16`1" x 13`5"Bedroom
13`2" x 10`1"Bedroom
11`1" x 10`4"Exterior
Features
Parking
Garage spaces 2
Garage type -
Other parking spaces 0
Total parking spaces 2
Property History
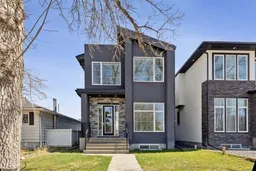 50
50