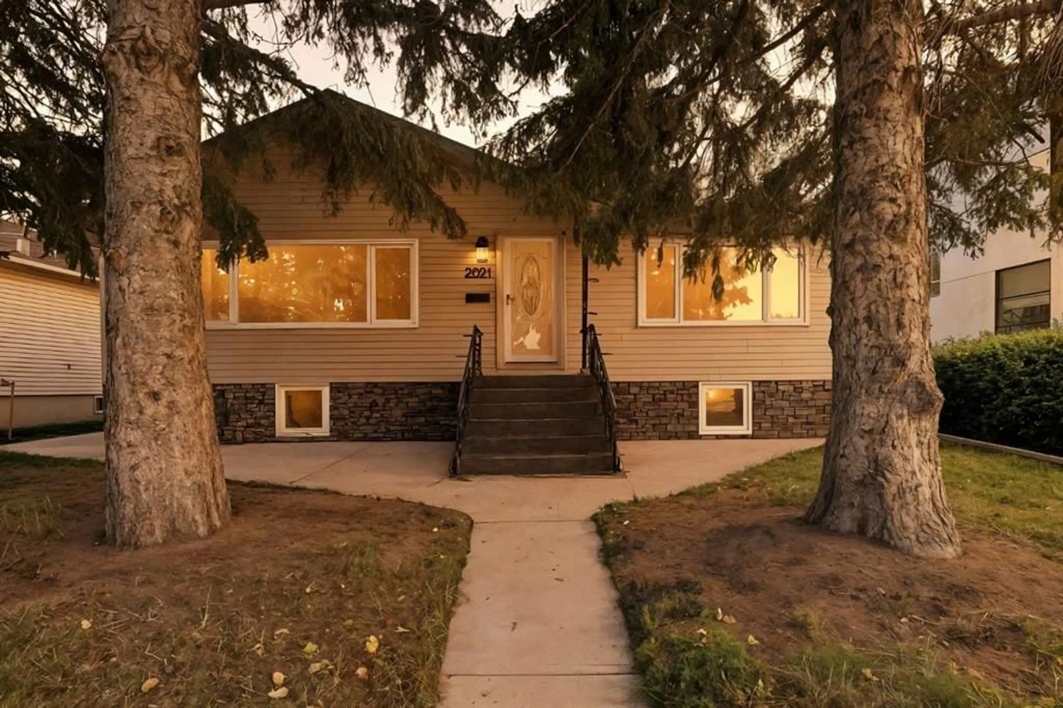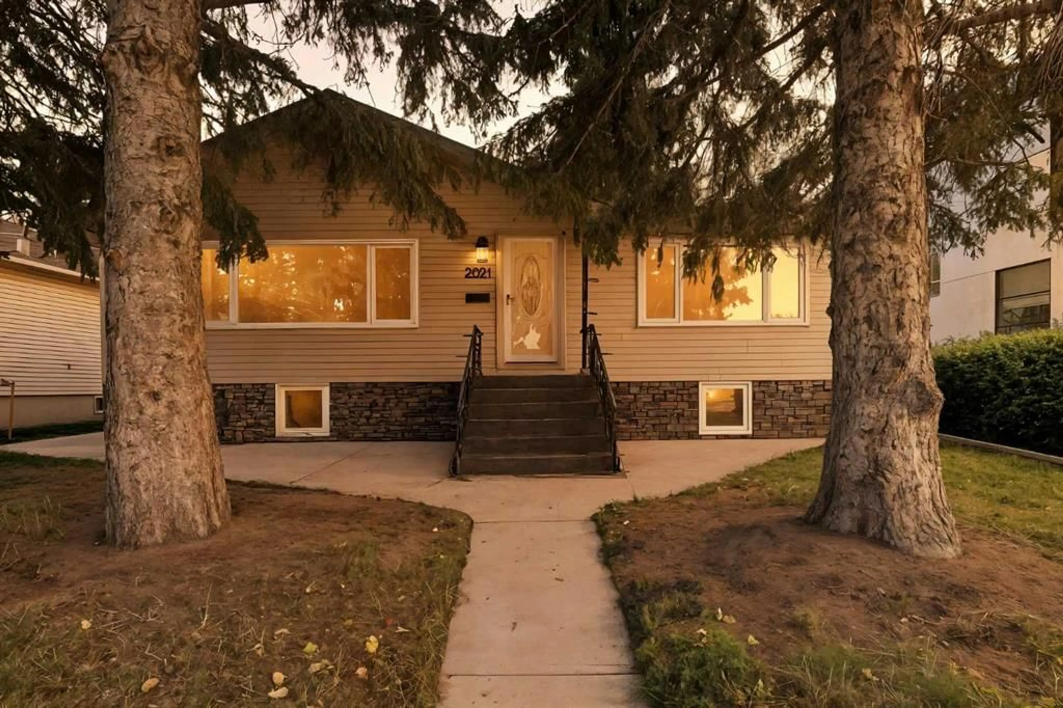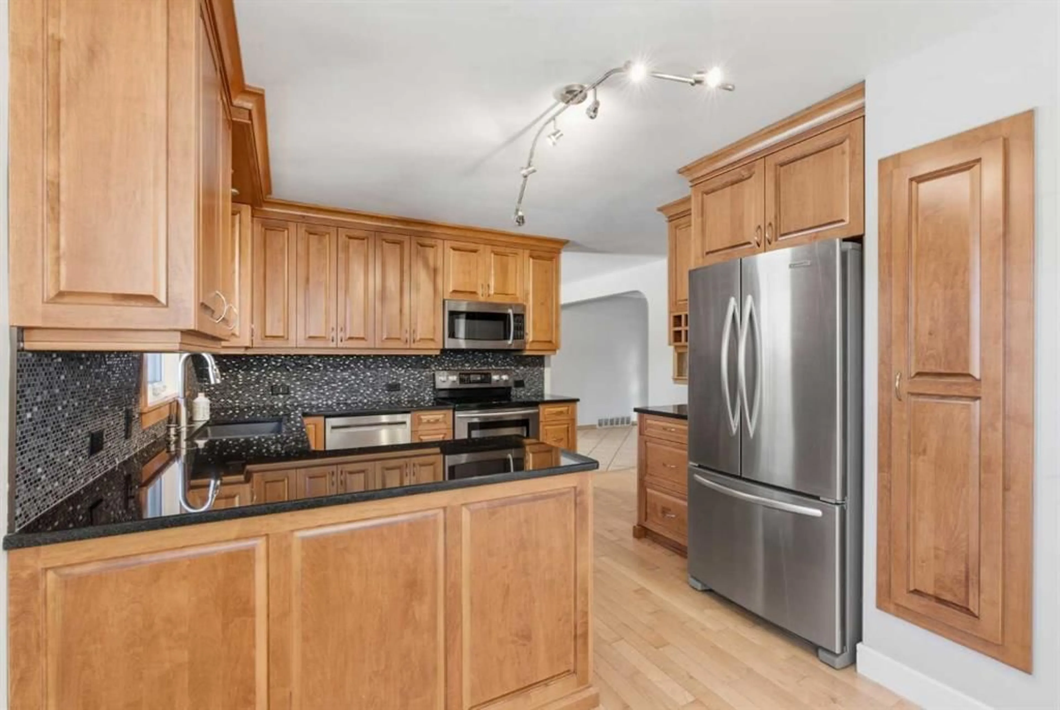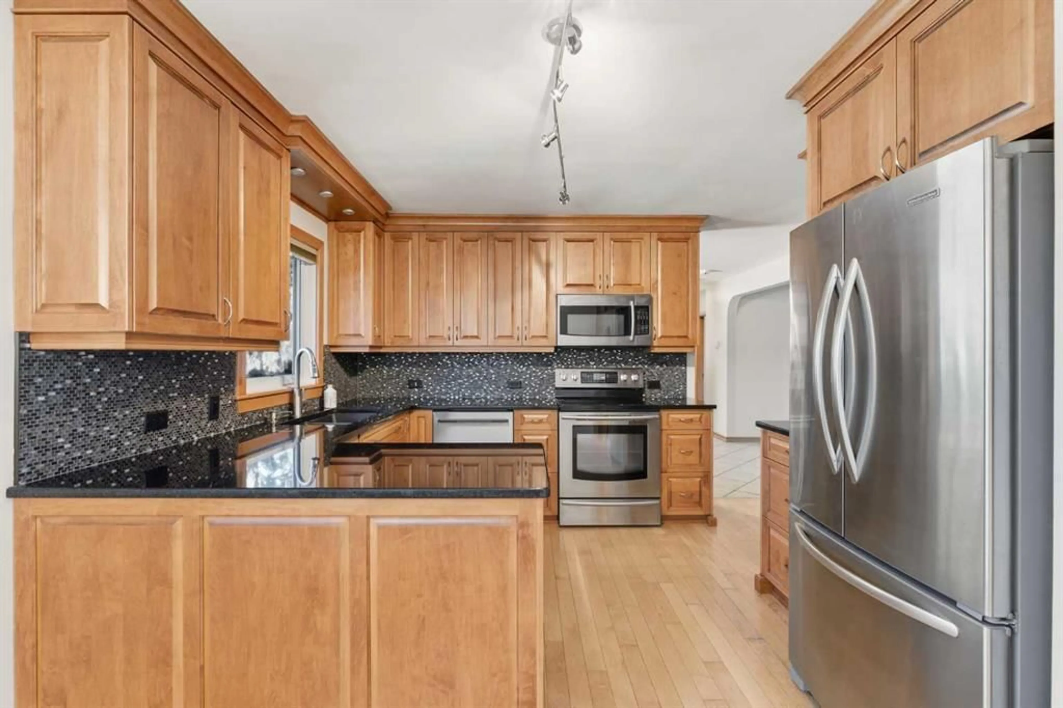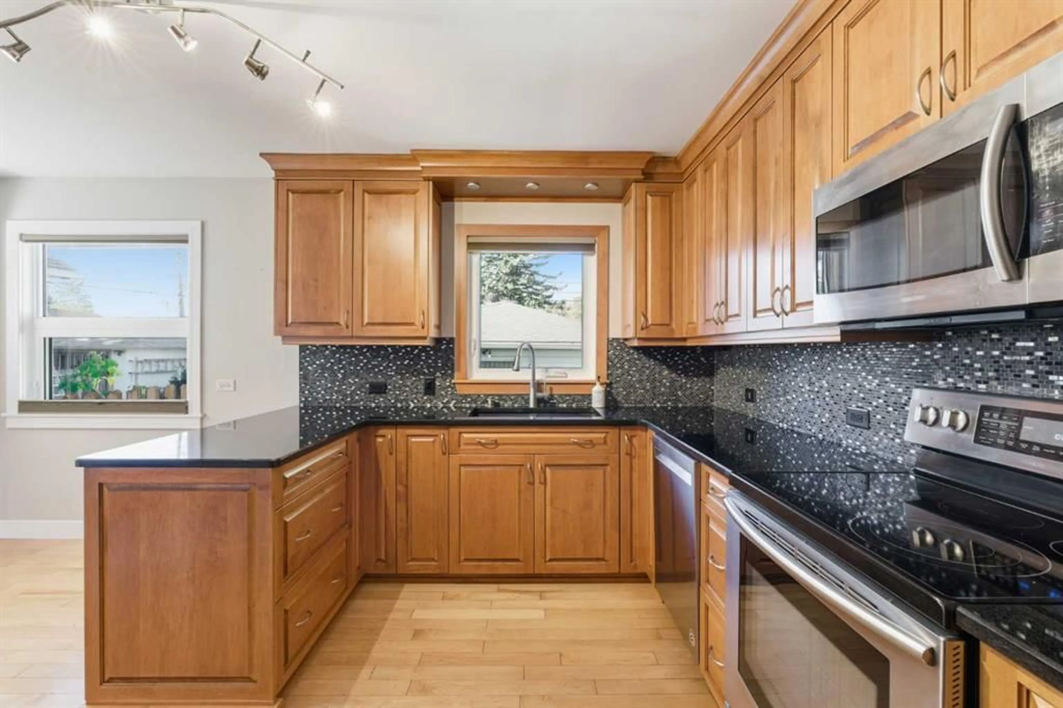2021 Mountview Cres, Calgary, Alberta T2E 5N4
Contact us about this property
Highlights
Estimated valueThis is the price Wahi expects this property to sell for.
The calculation is powered by our Instant Home Value Estimate, which uses current market and property price trends to estimate your home’s value with a 90% accuracy rate.Not available
Price/Sqft$640/sqft
Monthly cost
Open Calculator
Description
Welcome to a 55 ft Frontage x 110 ft Depth Lot in Desirable Winston Heights-Mountview. This charming and updated raised bungalow sits on a spacious lot in one of Calgary’s most sought-after inner-city communities. The main level features a beautifully updated kitchen complete with stainless steel appliances and modern finishes. Enjoy HEATED TILE flooring throughout the main living areas for year-round comfort. The layout includes 2 bedrooms and 1 full bathroom, with the option to easily convert the dining area back into an additional bedroom if desired. The home also boasts new windows throughout to home, enhancing energy efficiency and natural light. The fully developed basement offers a separate entrance and includes an updated kitchen, 2 bedrooms, new LVP flooring protecting the oak hardwood underneath and a comfortable living room- perfect for extended family, guests, or RENTAL INCOME potential. Major updates provide peace of mind, including a newer roof, furnace, and hot water tank, all replaced roughly within the last 10 years. Outside, the property impresses with professional stonework around the exterior, new concrete sidewalks and pads, and an oversized double heated garage featuring a large storage area. Conveniently located close to golf, parks, schools, shopping, and quick access to major routes, this home combines comfort, functionality, and excellent investment potential in the heart of Winston Heights-Mountview
Upcoming Open House
Property Details
Interior
Features
Main Floor
4pc Bathroom
5`1" x 8`0"Bedroom
9`6" x 11`4"Breakfast Nook
8`5" x 5`4"Dining Room
9`9" x 11`6"Exterior
Parking
Garage spaces 2
Garage type -
Other parking spaces 0
Total parking spaces 2
Property History
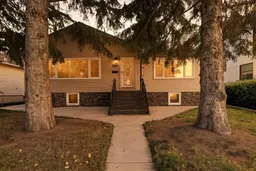 36
36
