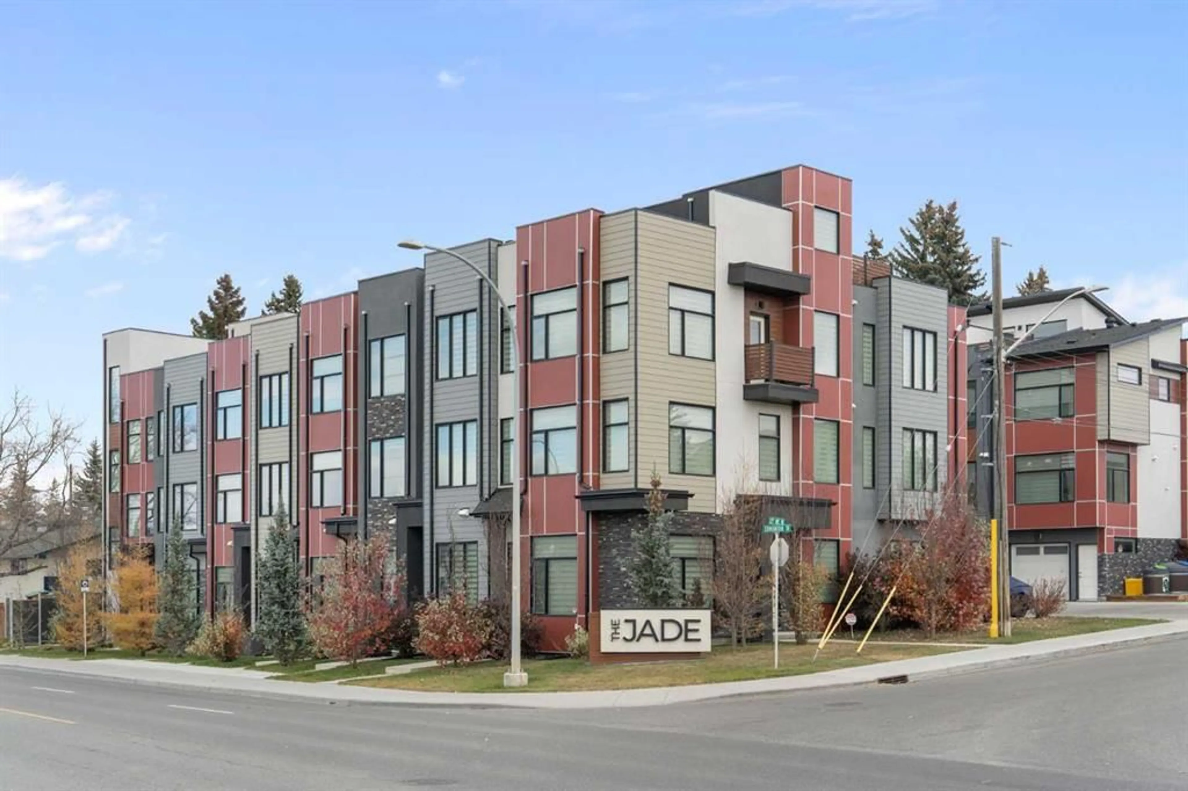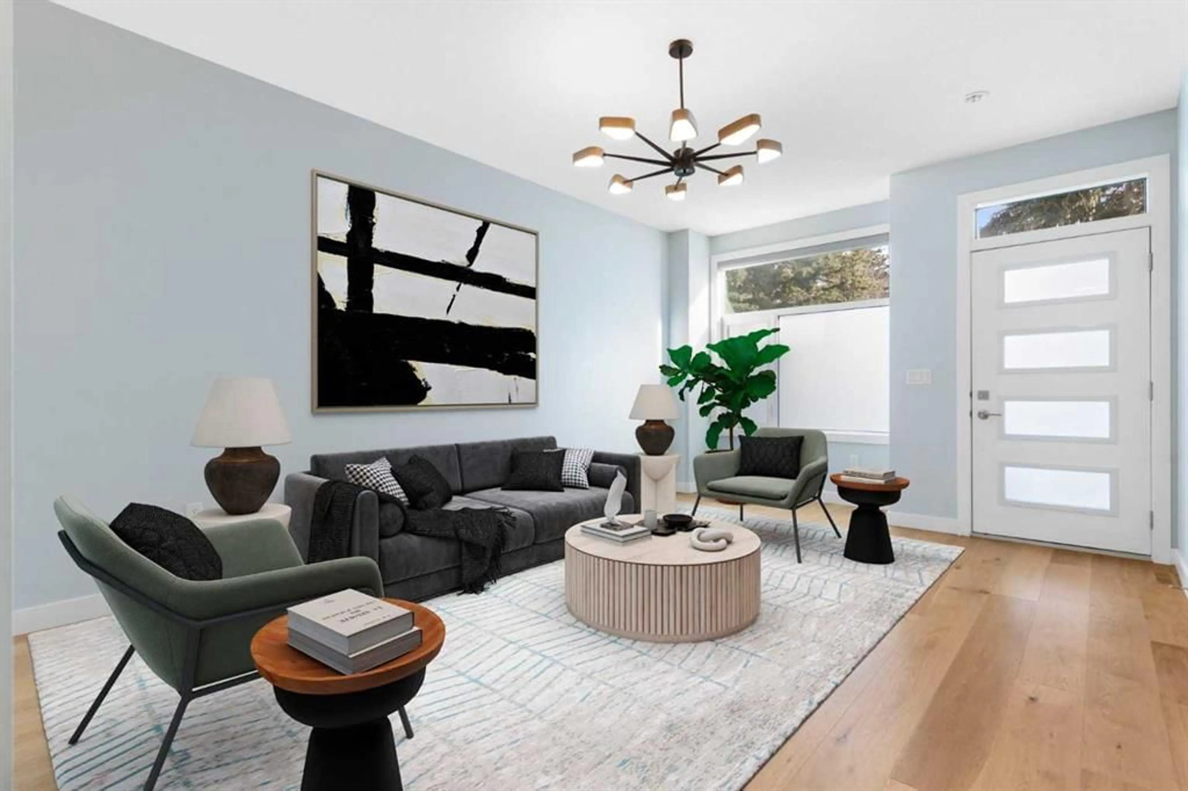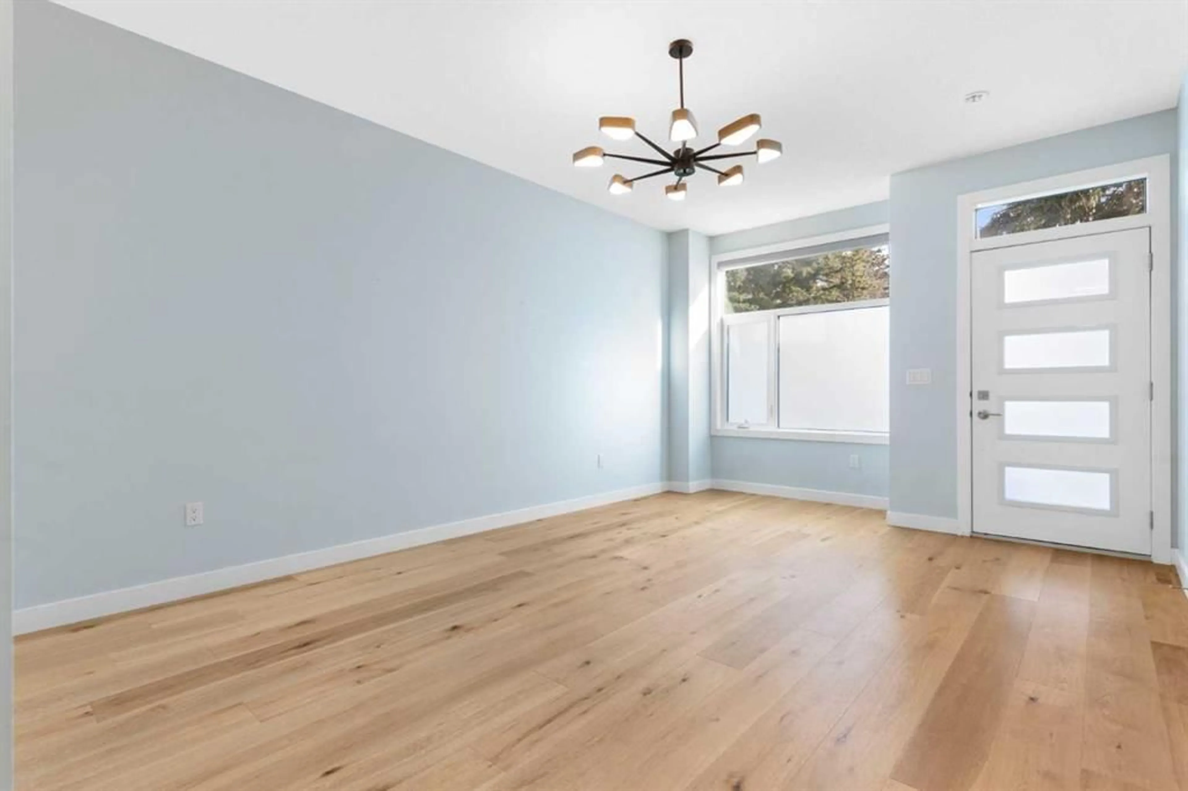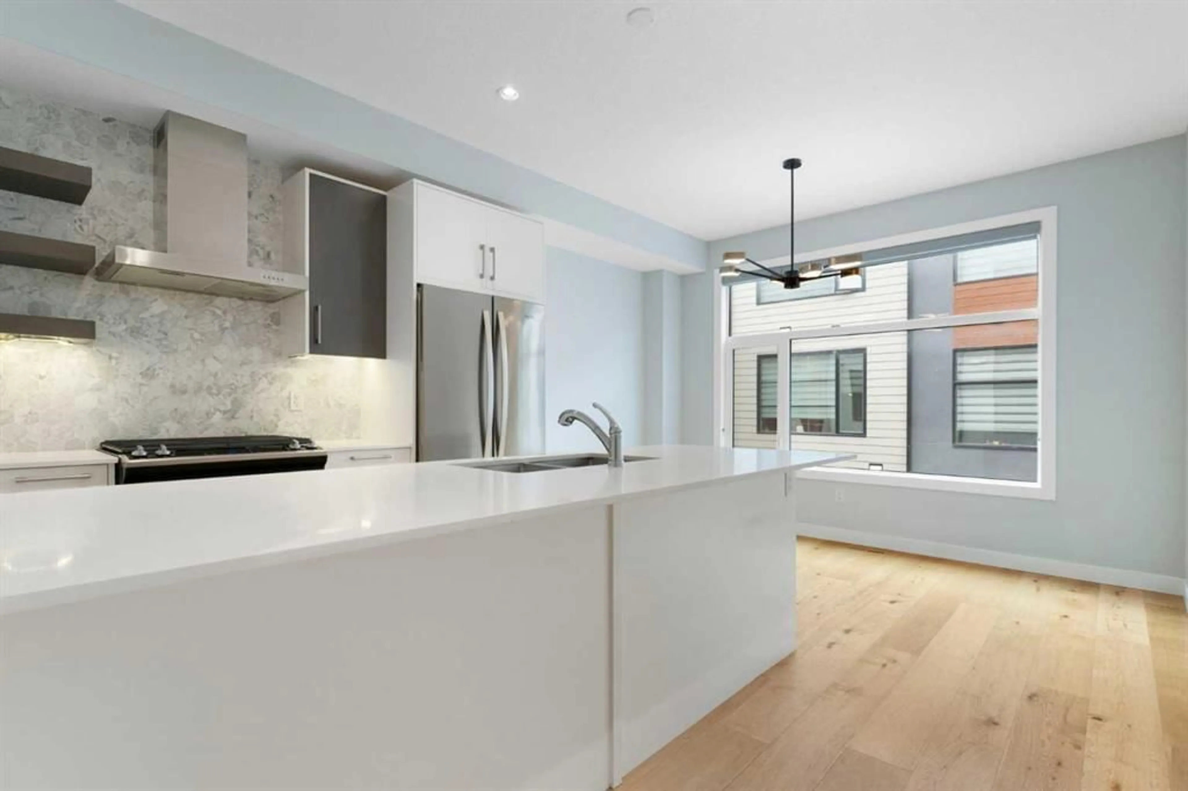408 27 Ave #113, Calgary, Alberta T3E 2A4
Contact us about this property
Highlights
Estimated valueThis is the price Wahi expects this property to sell for.
The calculation is powered by our Instant Home Value Estimate, which uses current market and property price trends to estimate your home’s value with a 90% accuracy rate.Not available
Price/Sqft$337/sqft
Monthly cost
Open Calculator
Description
Modern design meets low-maintenance luxury in ‘The Jade’ - a desirable town home complex in the heart of Winston Heights, just minutes from downtown. This executive home offers more than 1,600 sq.ft. of living space - plus a fully finished basement — and a private rooftop patio for outdoor relaxation. The oversized, attached garage provides secure parking and extra storage, while inside, you’ll find a bright, open main level with wide-plank engineered hardwood flooring, a stylish living area, and a gourmet kitchen with gas range, sleek quartz counters, breakfast bar seating, full-height cabinetry with soft-close features, and upgraded stainless-steel appliances. Upstairs are three comfortable bedrooms and two beautifully finished bathrooms, including a serene primary suite with heated tile flooring in the ensuite. Need more space? The developed basement offers a versatile bonus room - perfect for guests, a home office, or media retreat. When it’s time to unwind, your rooftop patio delivers private outdoor living - from morning coffee in the sunshine to BBQ evenings and skyline sunsets. Premium construction elements include sound-reducing double drywall between units with ROXUL insulation, Lux windows and doors, Hunter-Douglas 'Zebra' blinds and central vac rough-in. Transit is mere steps away and it’s a short walk to nearby parks, schools, shopping, restaurants and even The Winston Golf Club. If you’ve been looking for upscale inner-city living without compromise…welcome home!
Property Details
Interior
Features
Main Floor
Living Room
12`3" x 17`10"Exterior
Features
Parking
Garage spaces 1
Garage type -
Other parking spaces 0
Total parking spaces 1
Property History
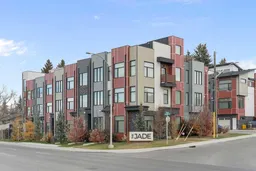 45
45
