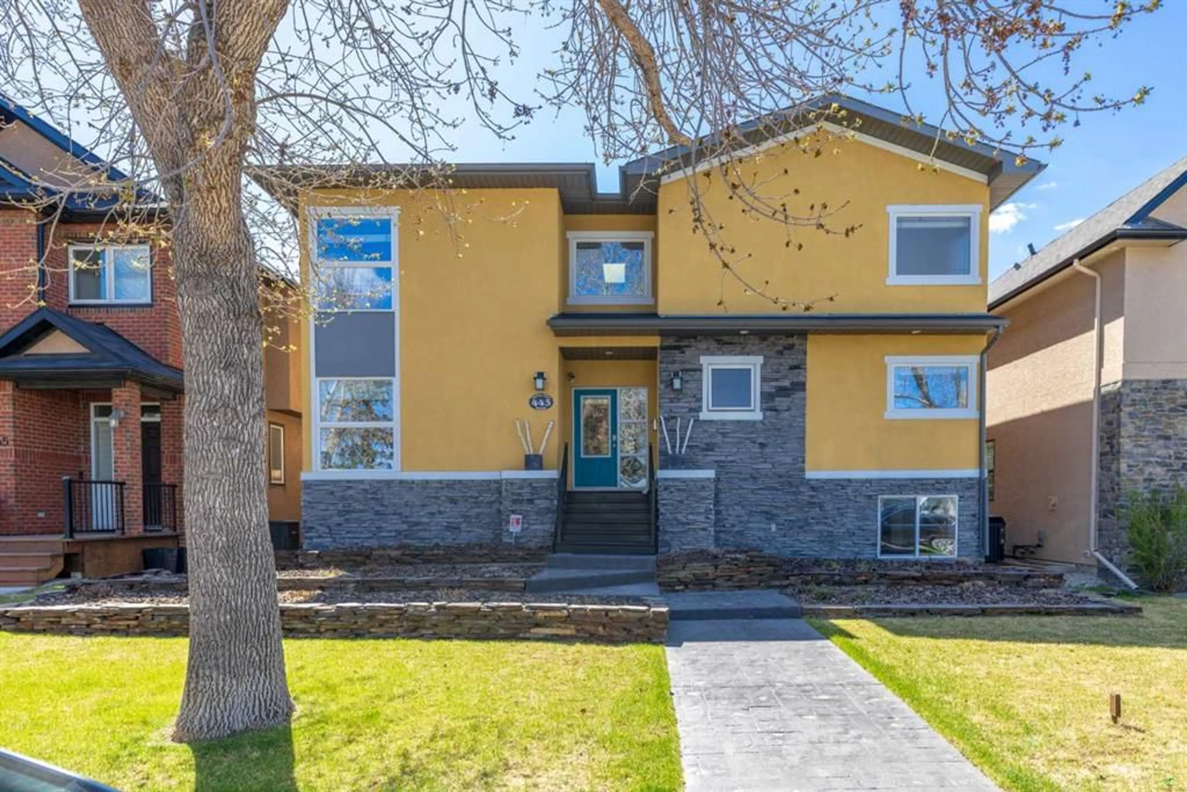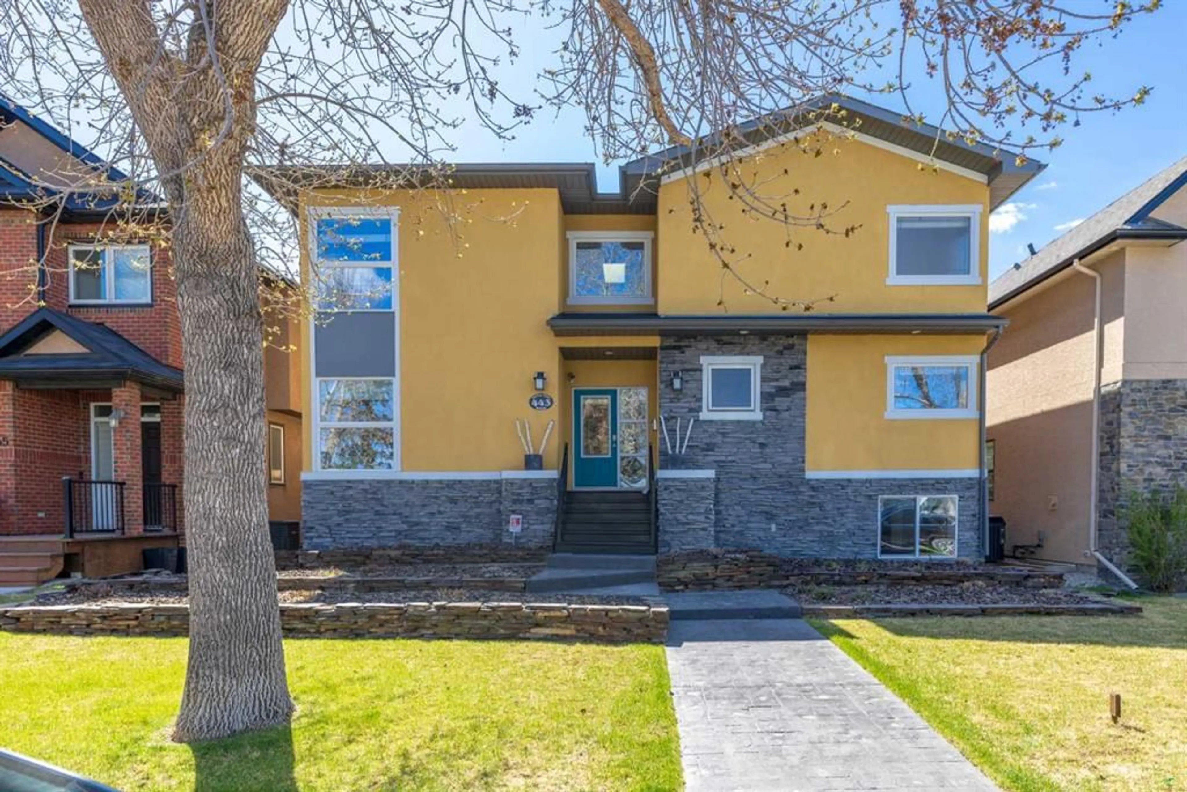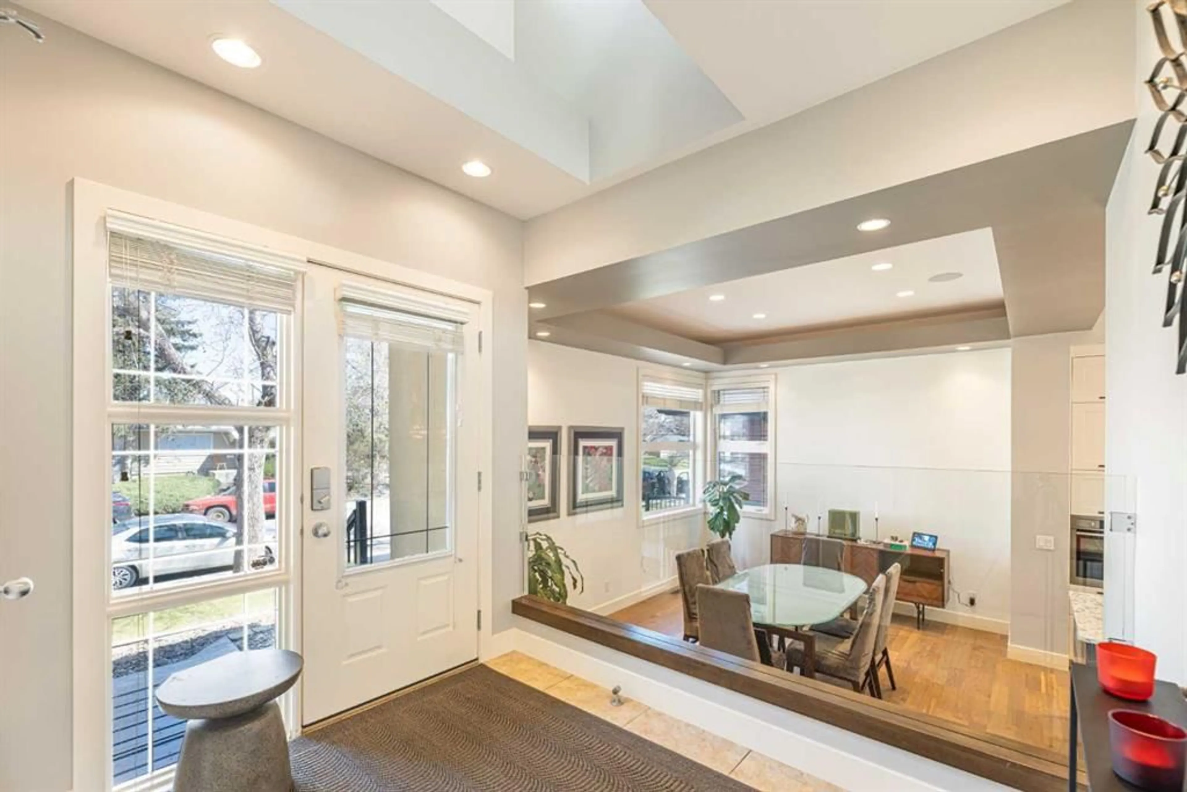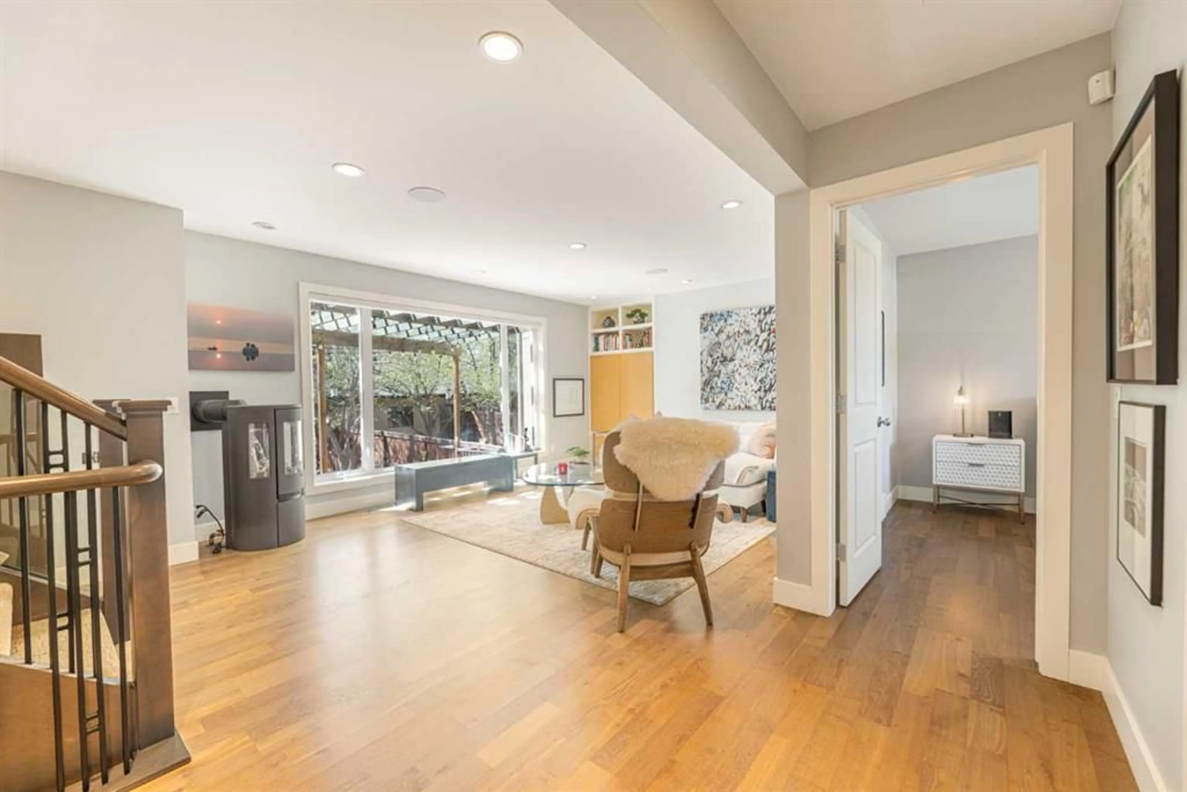443 24 Ave, Calgary, Alberta T2E 1X2
Contact us about this property
Highlights
Estimated ValueThis is the price Wahi expects this property to sell for.
The calculation is powered by our Instant Home Value Estimate, which uses current market and property price trends to estimate your home’s value with a 90% accuracy rate.Not available
Price/Sqft$578/sqft
Est. Mortgage$5,879/mo
Tax Amount (2024)$5,951/yr
Days On Market3 days
Description
Step into this beautiful owner designed and recently renovated & upgraded home. Stunning features include Swedish hardwood flooring and a spacious open-plan layout that's perfect for modern living. The heart of the home is a bright white German kitchen with warm wood accents, a large quartz island, and a full European appliance package including 2 built-in ovens. As the heart of the home, this space is inviting for both everyday meals and entertaining. A striking tray ceiling adds architectural elegance to the main living space. Upstairs you'll find three generous bedrooms, including a serene primary suite with 4 pce ensuite and large walk-in closet, laundry conveniently located on the same level. The main floor hosts a fourth bedroom, perfect for guests or a home office, along with a large functional mudroom. Built-in cabinets offer ample storage on the main floor. Step outside to an impeccable landscaped backyard complete with a deck, charming pergola, and patio area - a private oasis for relaxing or hosting friends. The property also features a triple detached garage, offering ample space for vehicles, storage, or a workshop. Fantastic location in a very desirable area.
Property Details
Interior
Features
Main Floor
2pc Bathroom
8`10" x 5`9"Bedroom
12`8" x 12`8"Dining Room
12`8" x 14`9"Foyer
8`6" x 6`7"Exterior
Features
Parking
Garage spaces 3
Garage type -
Other parking spaces 0
Total parking spaces 3
Property History
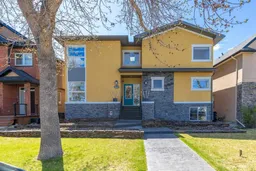 24
24
