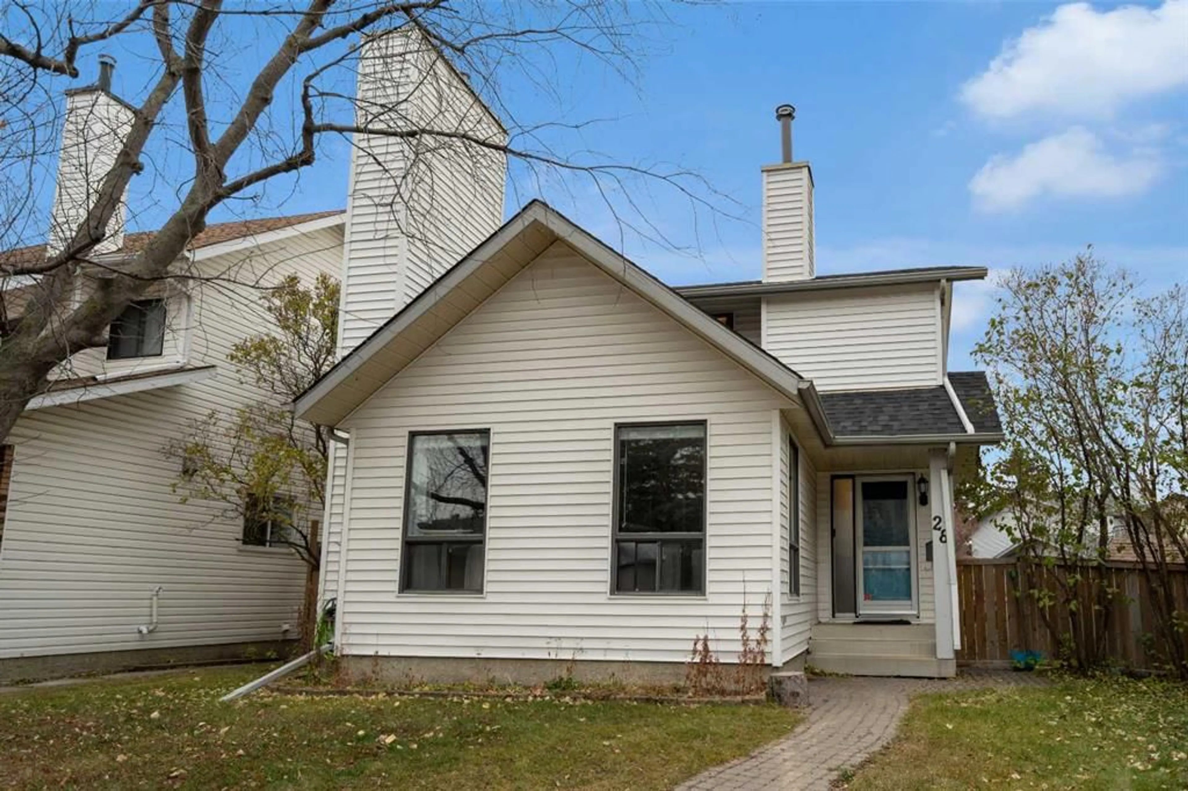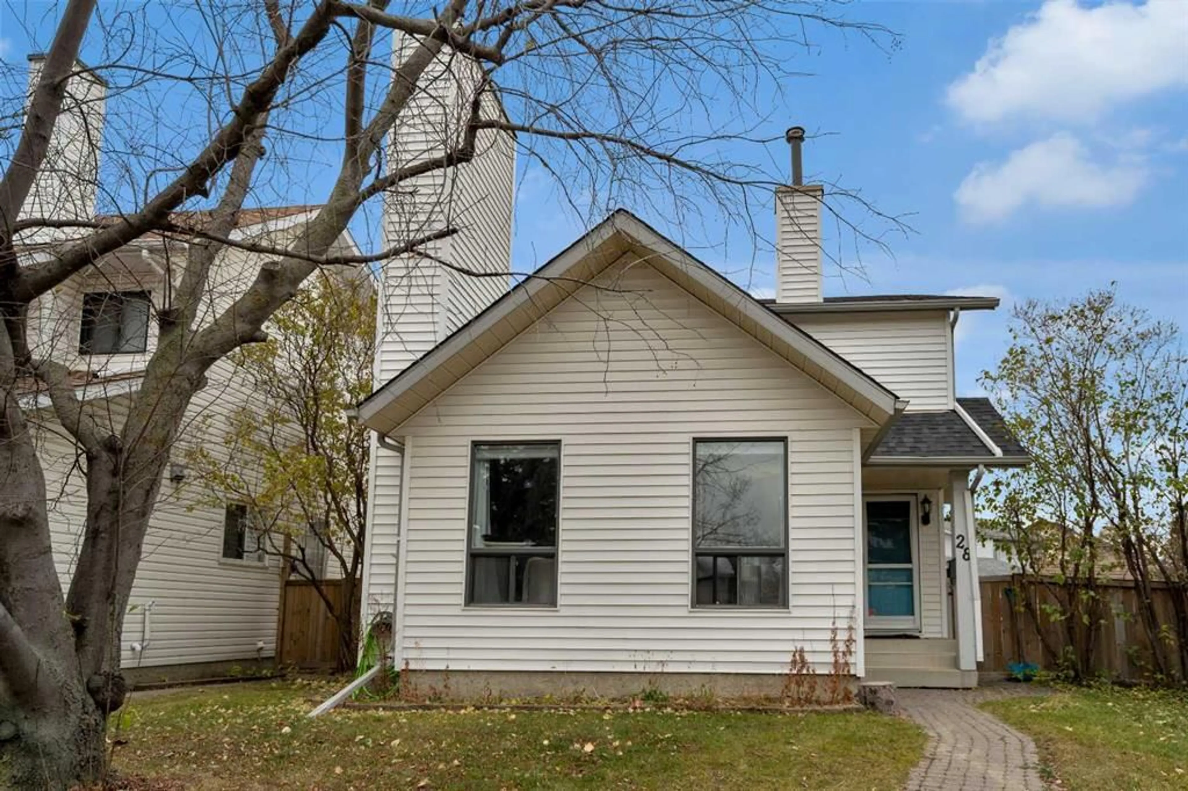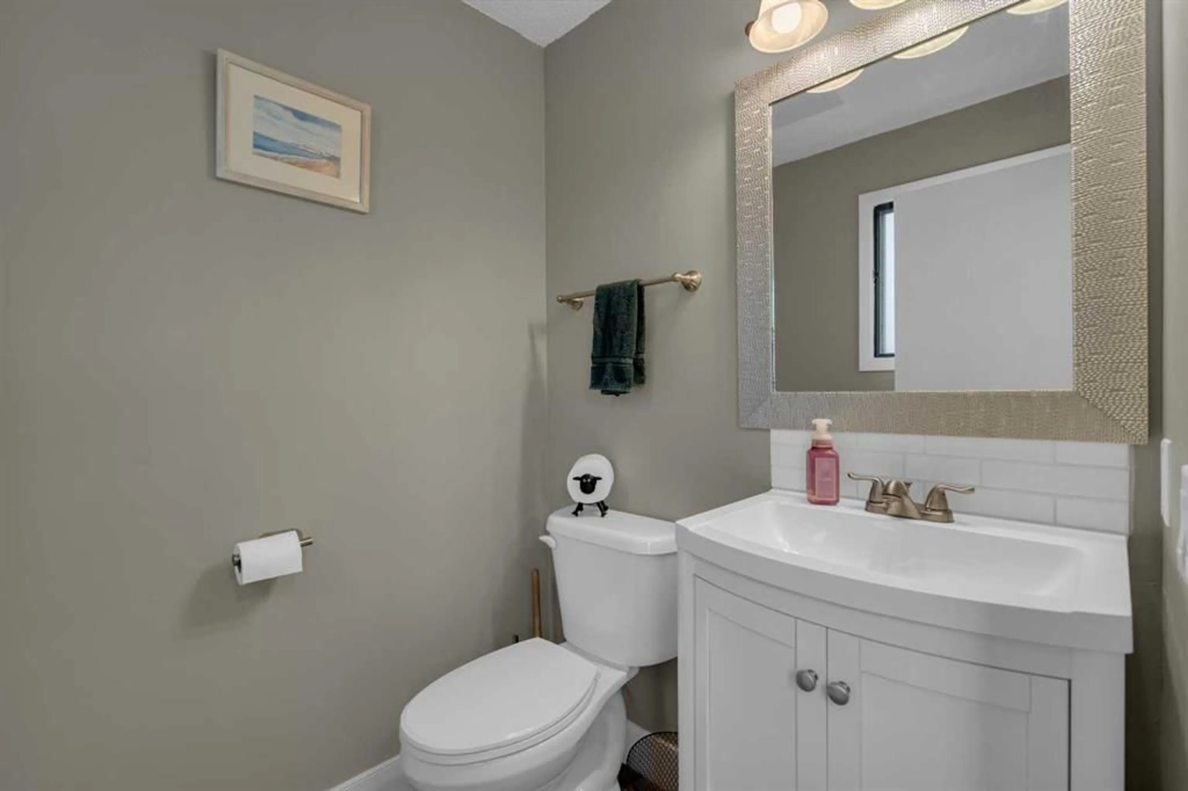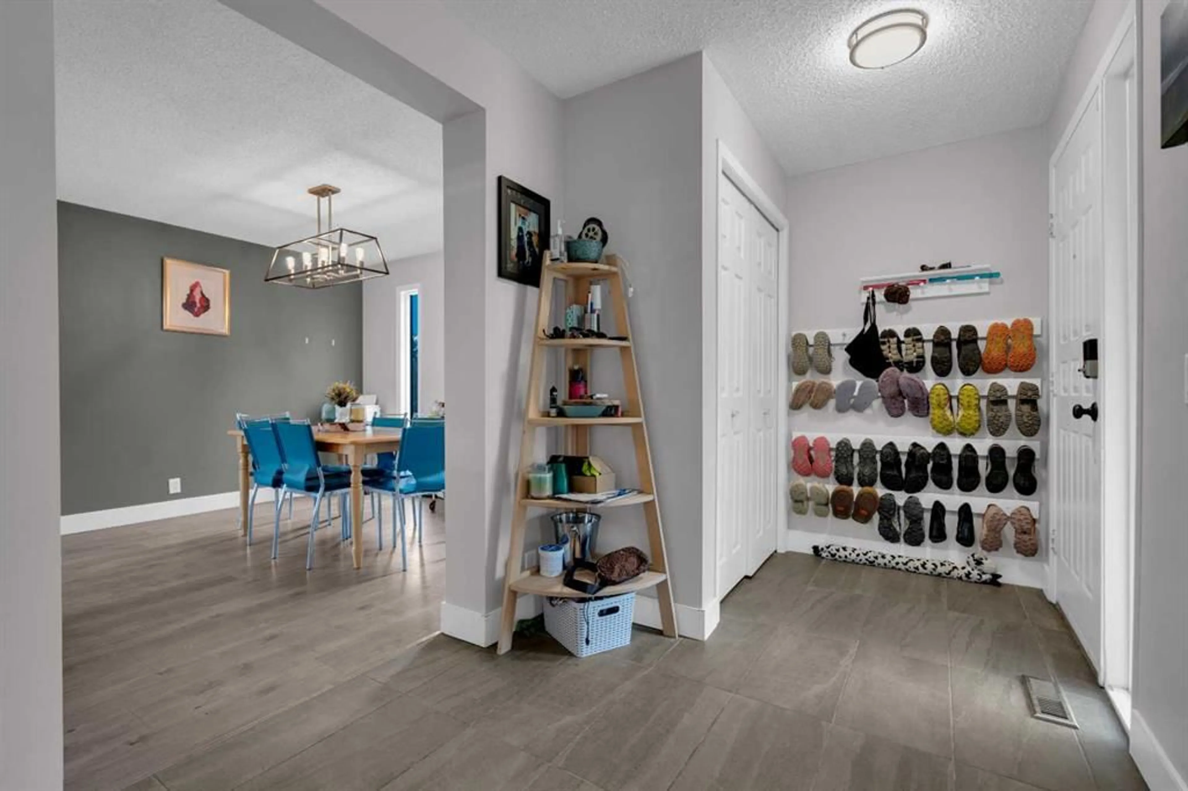28 Woodglen Close, Calgary, Alberta T2W4N1
Contact us about this property
Highlights
Estimated valueThis is the price Wahi expects this property to sell for.
The calculation is powered by our Instant Home Value Estimate, which uses current market and property price trends to estimate your home’s value with a 90% accuracy rate.Not available
Price/Sqft$395/sqft
Monthly cost
Open Calculator
Description
Welcome to this fantastic family home located in the desirable community of Woodbine! Nestled in a quiet cul-de-sac, this charming property sits on a spacious pie-shaped lot with convenient back lane access — offering excellent potential for a future garage. Enjoy sunny afternoons in your private backyard, complete with a beautiful stone patio perfect for relaxing or entertaining. Recent updates include a brand-new roof (shingled in June 2025) and a high-efficiency furnace installed in January 2024. The home is also wired and ready for an air conditioning unit. Offering over 1,300 sq ft of comfortable living space, this home welcomes you with a cozy family room featuring an electric fireplace. The updated kitchen boasts numerous upgrades, including new stainless steel appliances: stove, refrigerator, and dishwasher. Upstairs, you'll find two bedrooms and a full bathroom, along with a spacious primary bedroom complete with a private 4-piece ensuite. The fully finished basement offers even more functional living space with a flexible rec room, an additional bedroom (note: window is not egress), a full bathroom, and a dedicated laundry area with new matching washer and dryer. Ample storage completes this lower level. This move-in-ready home combines comfort, value, and future potential in one of Calgary’s well-established neighbourhoods. Don’t miss out — book your showing today!
Property Details
Interior
Features
Main Floor
Living Room
15`1" x 13`5"2pc Bathroom
5`0" x 5`3"Breakfast Nook
10`0" x 5`7"Dining Room
10`8" x 11`8"Exterior
Features
Parking
Garage spaces -
Garage type -
Total parking spaces 2
Property History
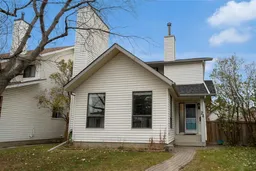 33
33
