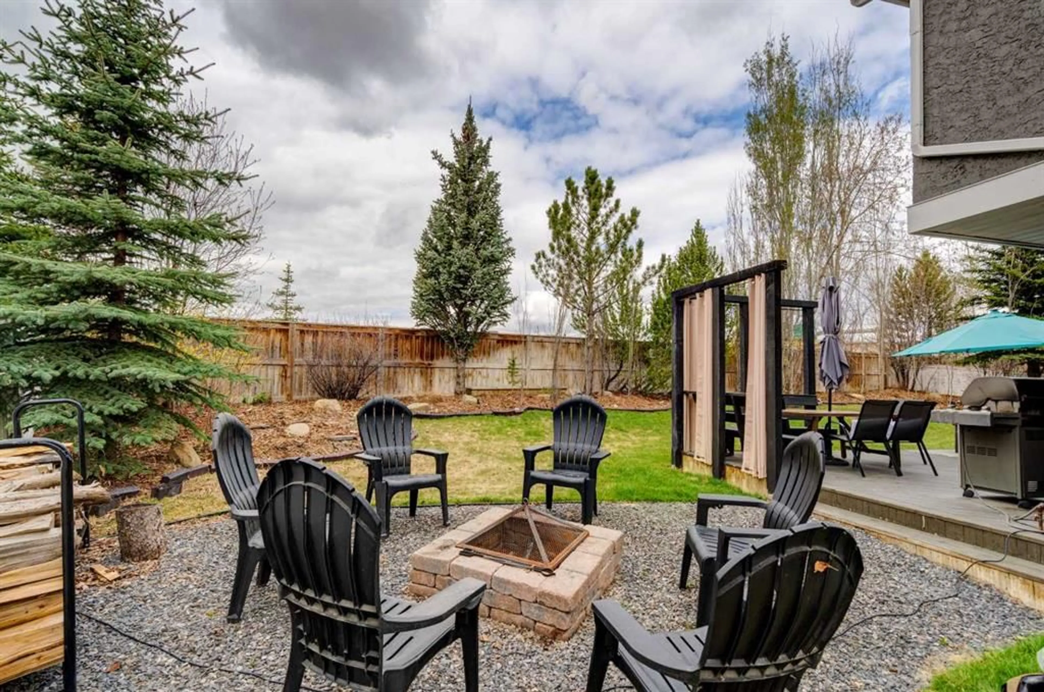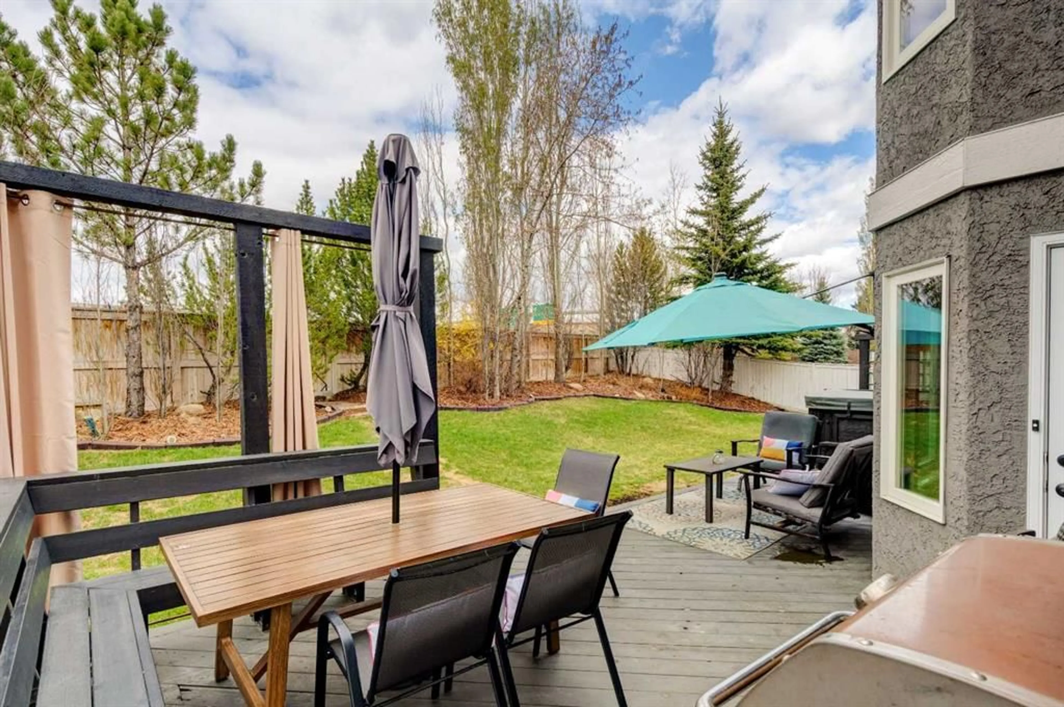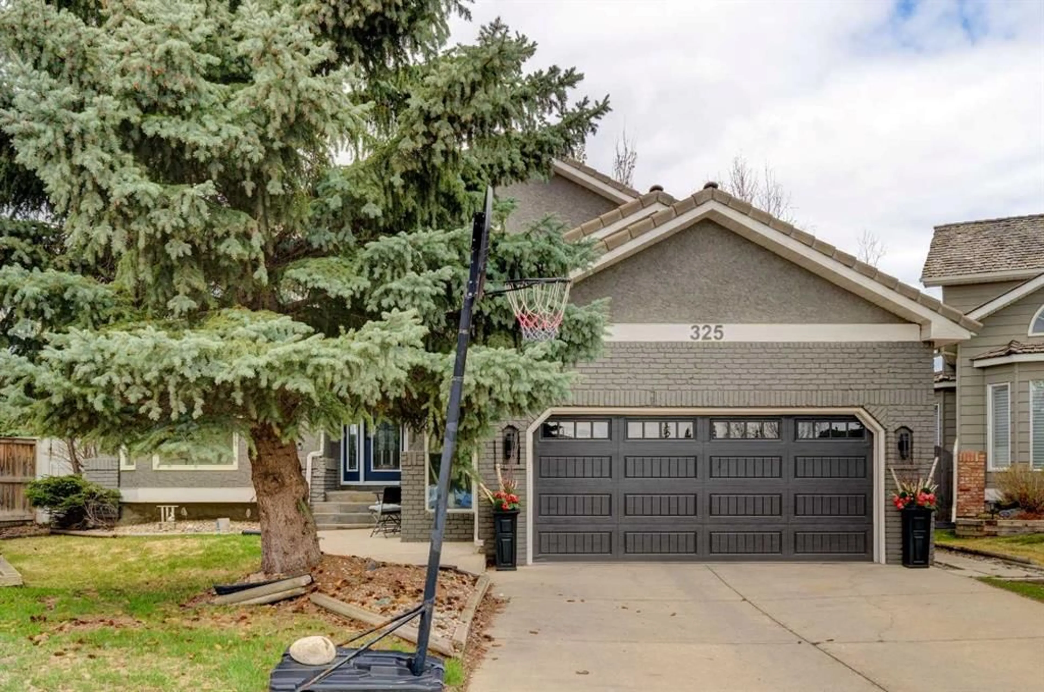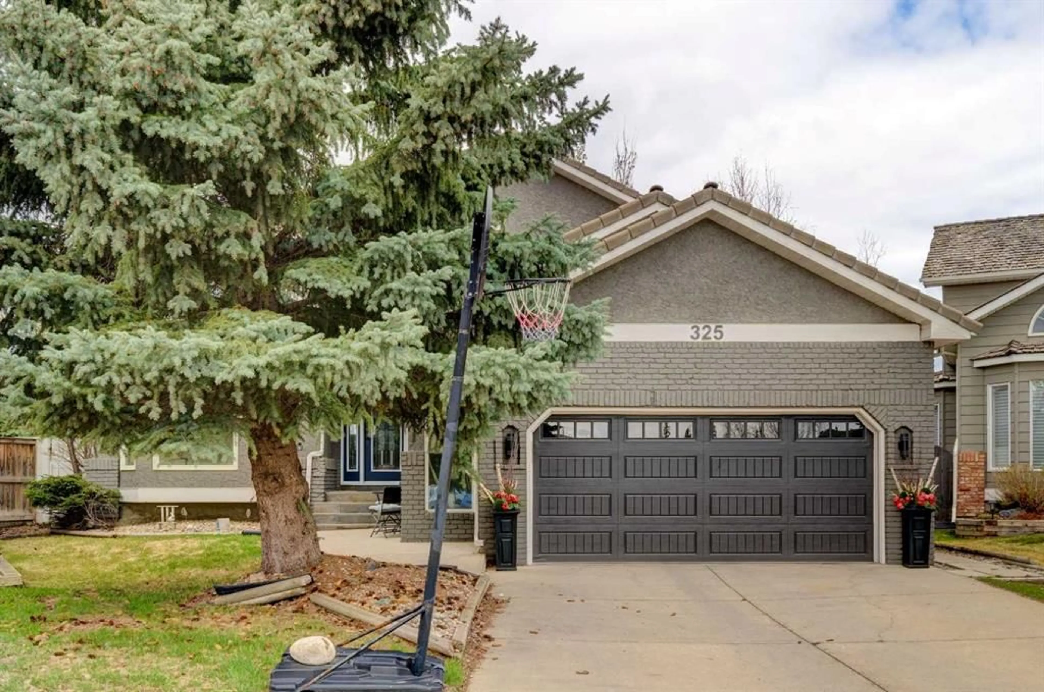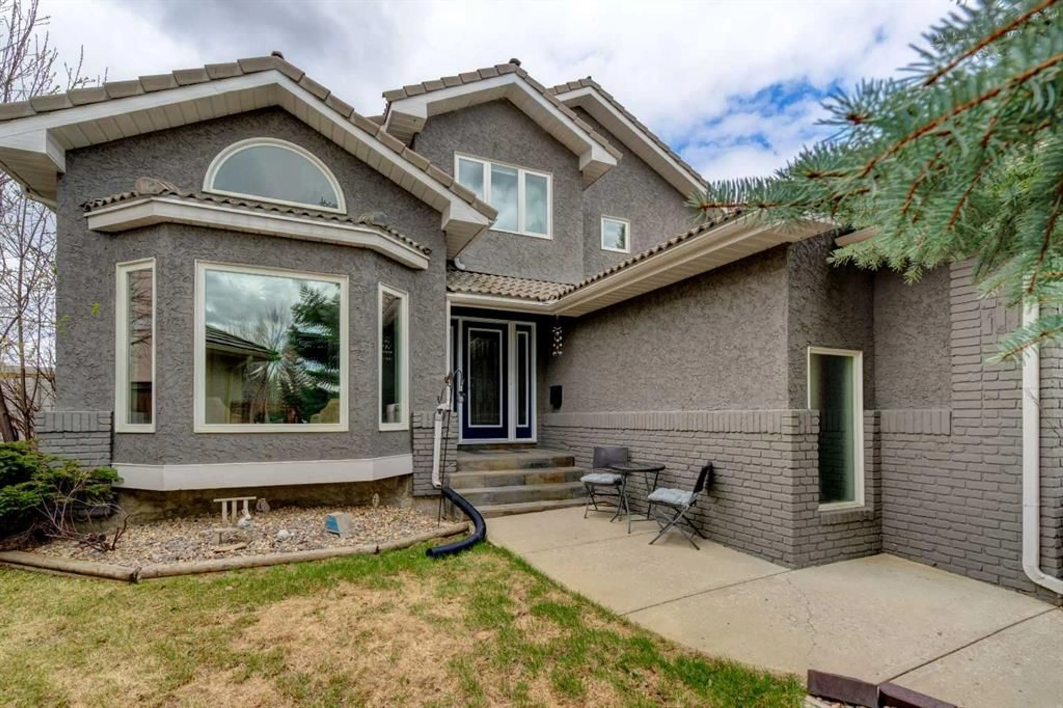325 Woodbriar Pl, Calgary, Alberta T2W 6A9
Contact us about this property
Highlights
Estimated ValueThis is the price Wahi expects this property to sell for.
The calculation is powered by our Instant Home Value Estimate, which uses current market and property price trends to estimate your home’s value with a 90% accuracy rate.Not available
Price/Sqft$364/sqft
Est. Mortgage$4,402/mo
Tax Amount (2024)$4,653/yr
Days On Market3 days
Description
Beautifully renovated 5-bedroom 3.5 bath family home in desirable Woodbriar Estates, situated on a large pie-shaped lot with a sunny west-facing yard and direct access to greenspace and pathways. With nearly 4,300 sq ft of developed space, this home offers thoughtful updates and a layout designed for everyday comfort and family living. Tucked away in a quiet cul-de-sac, you'll enjoy peaceful surroundings and stunning mountain views from your private second-floor balcony—perfect for evening sunsets. Inside, the spacious front foyer opens to a bright sitting room with vaulted ceilings and natural light. A formal dining room provides an inviting space for entertaining, while the back of the home opens into a casual living area with a well-equipped kitchen, dining nook, and cozy living room featuring a wood-burning fireplace and built-in shelving. The kitchen offers ample storage, stone countertops, a large island, updated appliances, and a coffee bar with room for a beverage fridge. A main floor flex room can serve as an office or extra bedroom, with a powder room and laundry room completing the main level. Upstairs, a loft with built-in cabinetry and desk makes an ideal study or reading nook. The spacious primary suite features a modern 5-piece ensuite, freestanding tub, and access to a private balcony. Three additional bedrooms and a 4-piece bath complete the upper level. The fully developed basement includes a large open area, built-in Murphy bed, renovated 3-piece bath, cold room, and excellent storage. The west-facing backyard is private, with direct access to the community pathway system for year-round outdoor enjoyment. Recent updates include new windows (2022), freshly painted exterior (2024), washer/dryer (2023), and fresh interior paint. This home blends comfort, style, and practicality in a family-friendly location close to parks, schools, local amenities, and the ring road. A fantastic opportunity to make it yours.
Property Details
Interior
Features
Main Floor
Bedroom
14`0" x 10`0"Living Room
16`10" x 11`0"Foyer
9`6" x 9`2"2pc Bathroom
5`4" x 4`8"Exterior
Features
Parking
Garage spaces 2
Garage type -
Other parking spaces 2
Total parking spaces 4
Property History
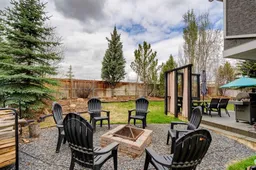 50
50
