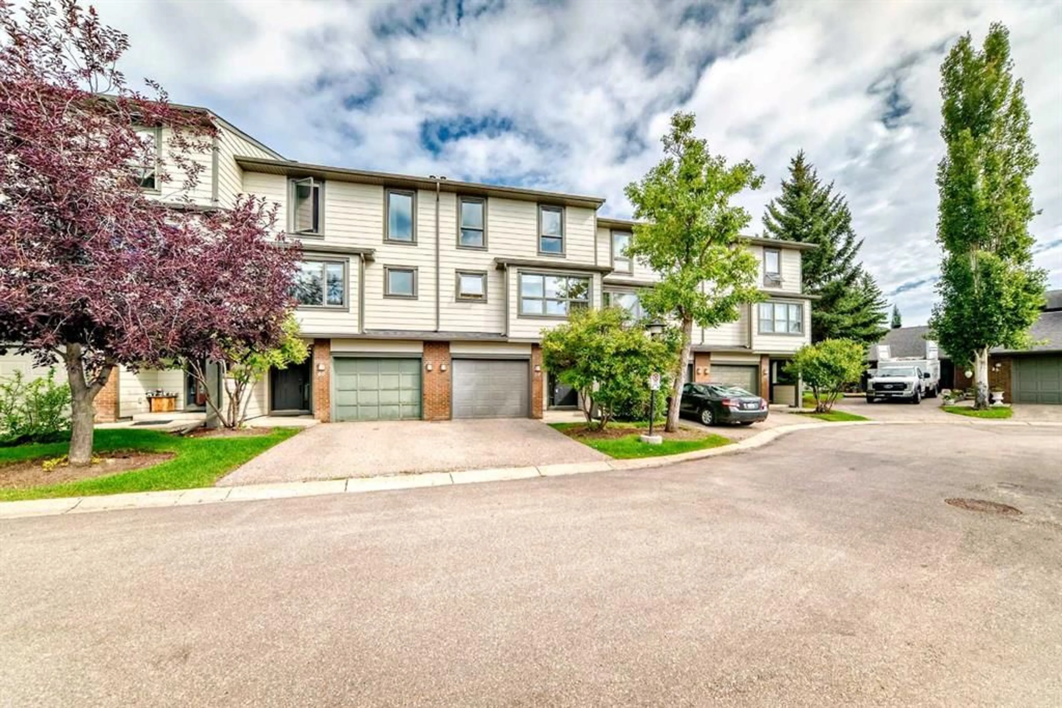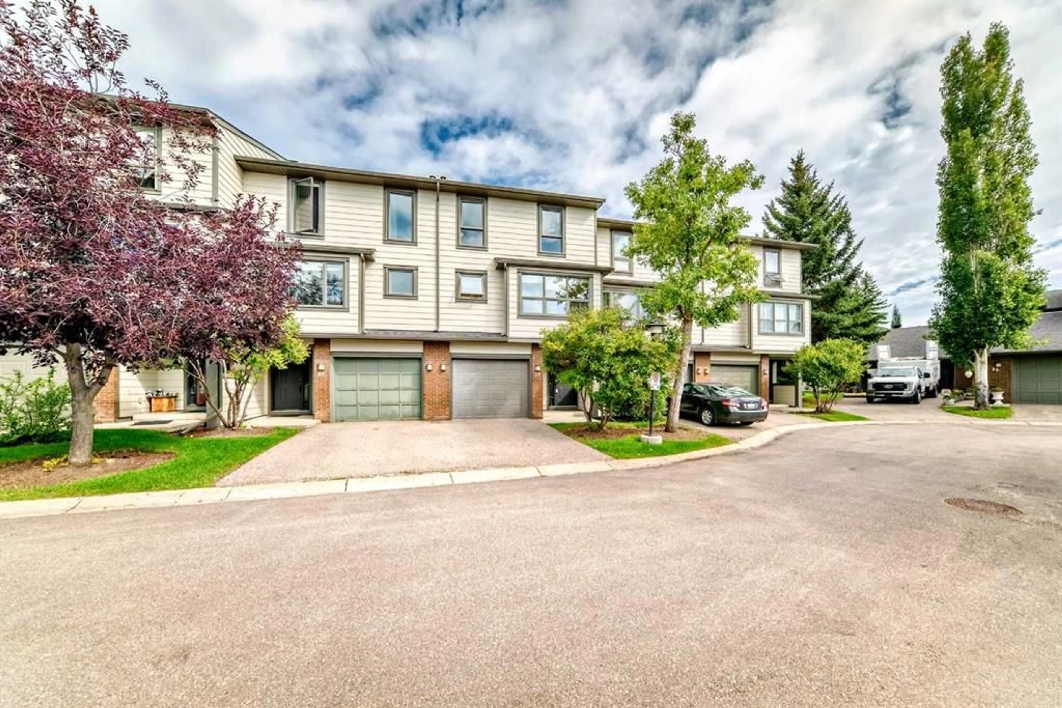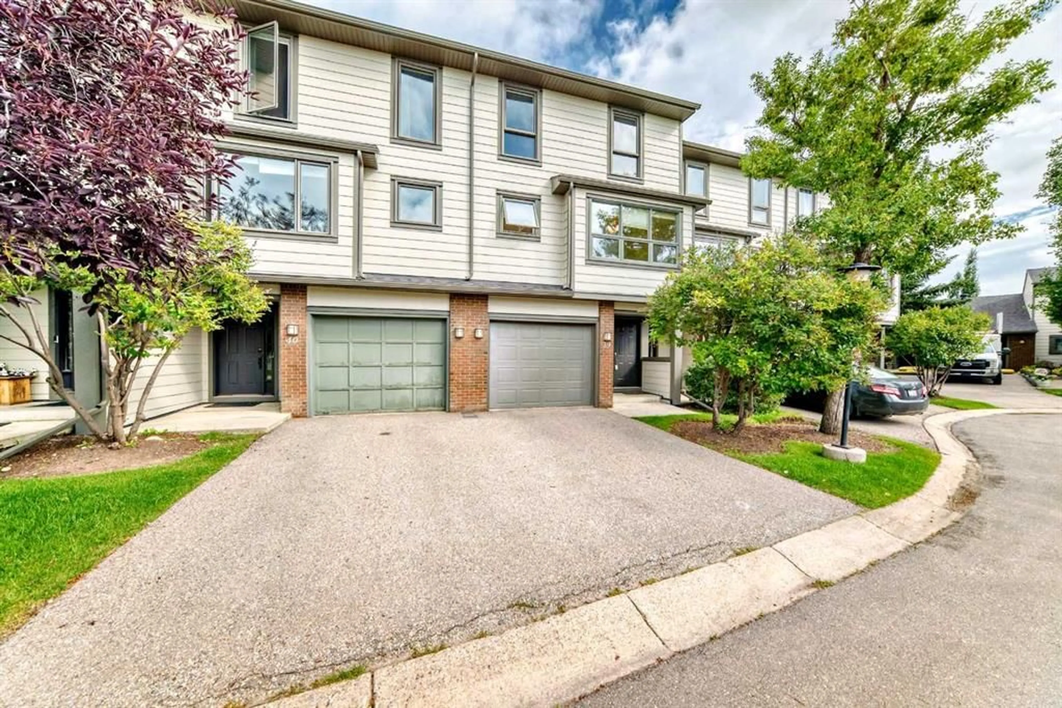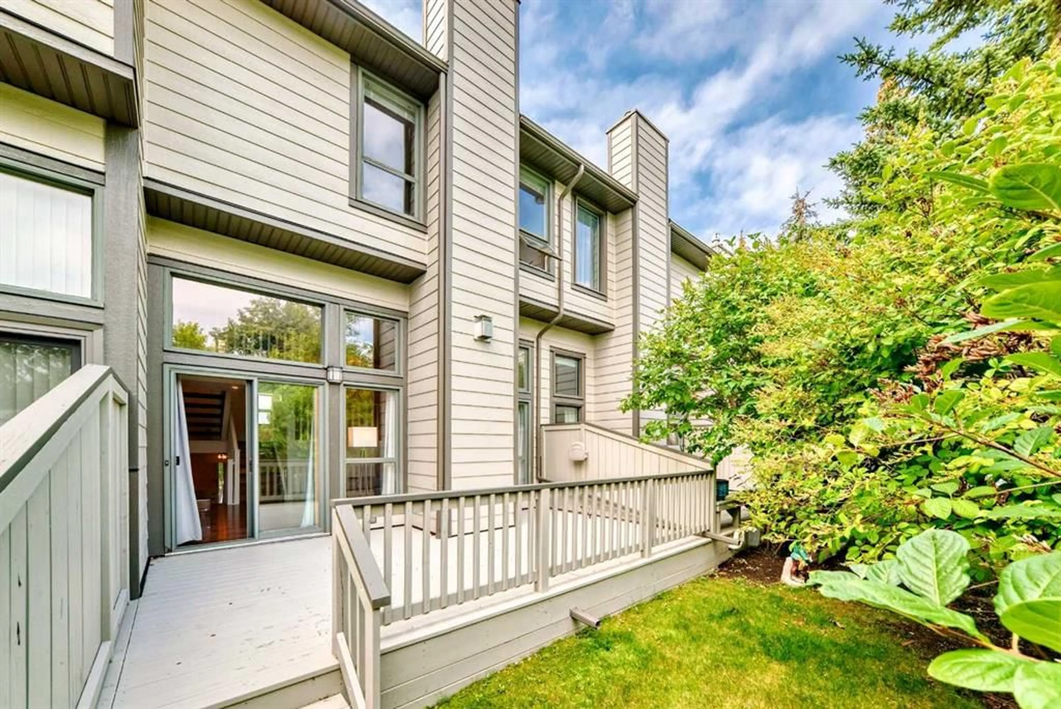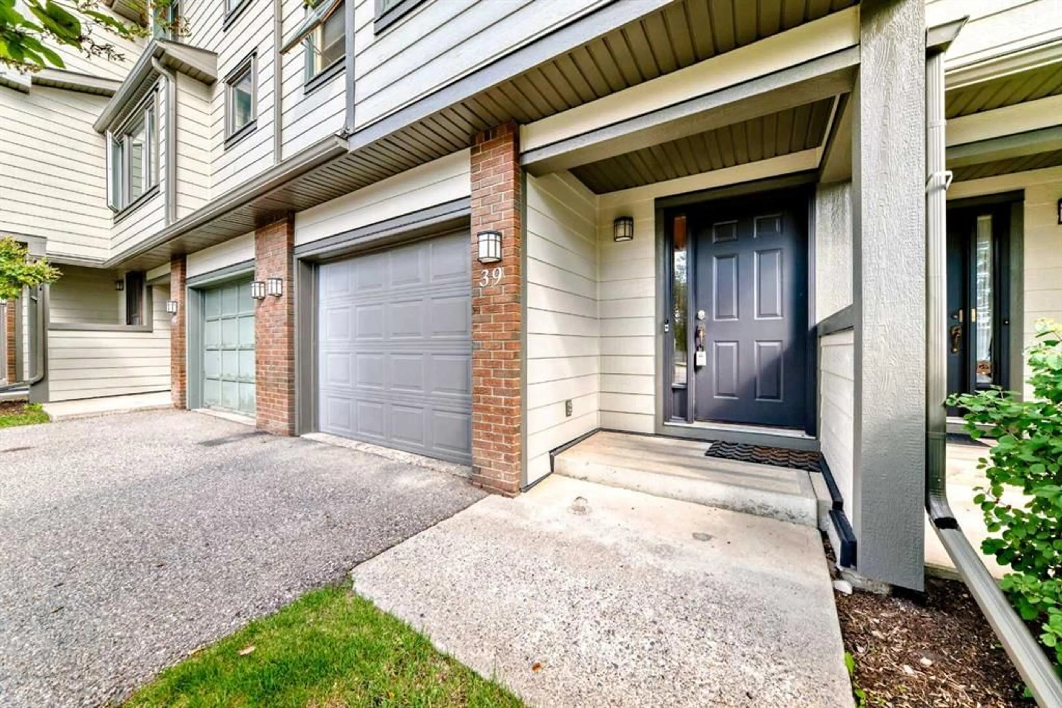185 Woodridge Dr #39, Calgary, Alberta T2W 3X7
Contact us about this property
Highlights
Estimated valueThis is the price Wahi expects this property to sell for.
The calculation is powered by our Instant Home Value Estimate, which uses current market and property price trends to estimate your home’s value with a 90% accuracy rate.Not available
Price/Sqft$287/sqft
Monthly cost
Open Calculator
Description
Welcome to Woodlands on the Park, a highly sought-after townhome complex that delivers the ultimate in modern, comfortable living—now at an aggressively reduced price that won't last long! This spacious 3-bedroom, 2.5-bathroom end-unit townhome has just undergone a recent price drop, making it an unbeatable value for discerning buyers ready to act fast. Designed for relaxation, convenience, and efficiency, it boasts an inviting layout packed with premium upgrades, including a fully finished basement, central vacuum system, water purification system, new hot water tank, and more. Step into the expansive living room, featuring soaring vaulted ceilings, a cozy gas fireplace for those chilly evenings, and fresh paint throughout for a bright, renewed ambiance. Adjacent is a formal dining room ideal for hosting gatherings, flowing seamlessly into the spacious kitchen with brand-new appliances, ample counter space, and a charming breakfast nook for casual meals. Upstairs, unwind in the generous master bedroom retreat, complete with a private 4-piece ensuite bathroom and mirrored closets for elegant storage. Two additional large bedrooms offer plenty of space for family or guests, served by another full 4-piece bathroom. The large laundry/utility room shines with practicality, featuring new washer and dryer and extra storage. Downstairs, the fully finished basement provides versatile additional living space—perfect for a home office, media room, or play area—enhancing the home's functionality and appeal. Outside, savor the beautiful large rear deck, perfect for summer barbecues or tranquil evenings, in an unparalleled quiet location that feels like a private oasis. The single attached garage is heated and equipped with extra insulation, ensuring year-round comfort and coziness even in the harshest winters. Ideally located just moments from Stoney Trail for effortless commuting, reliable transit, and abundant shopping, this home makes daily life a breeze. With its aggressive pricing and recent reduction, opportunities like this vanish quickly—don't miss your chance to make Woodlands on the Park your forever home! Schedule a viewing today before it's gone.
Property Details
Interior
Features
Level 4 Floor
Bedroom
8`1" x 14`1"Bedroom
8`1" x 14`1"Bedroom - Primary
16`0" x 12`6"4pc Ensuite bath
8`0" x 5`5"Exterior
Features
Parking
Garage spaces 1
Garage type -
Other parking spaces 1
Total parking spaces 2
Property History
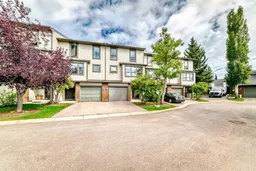 47
47
