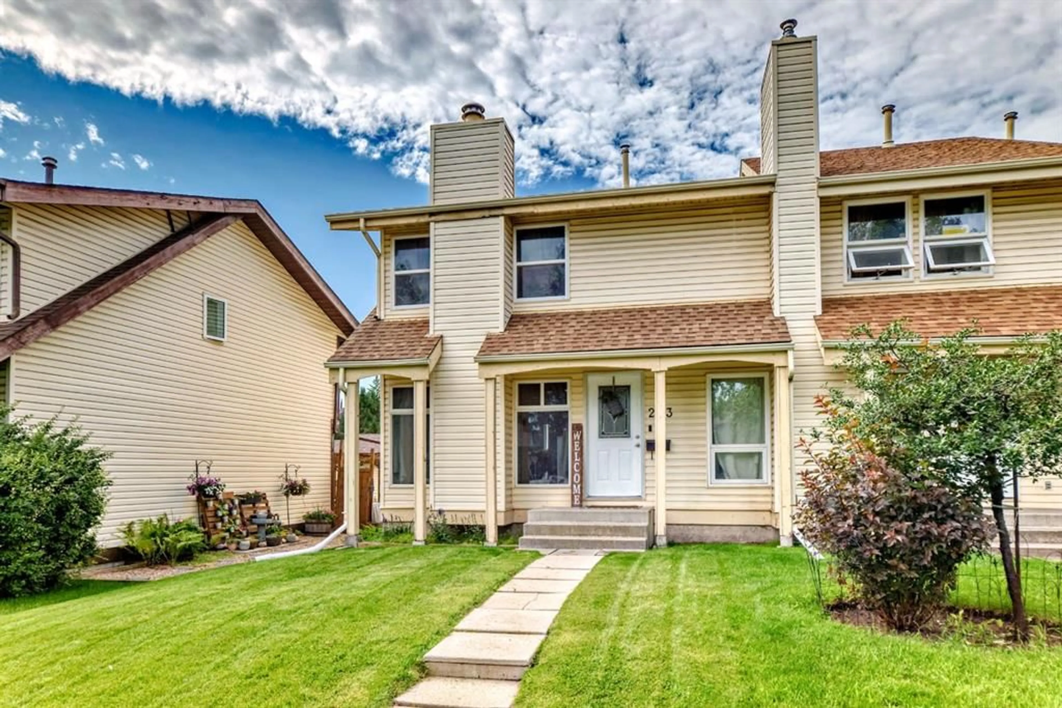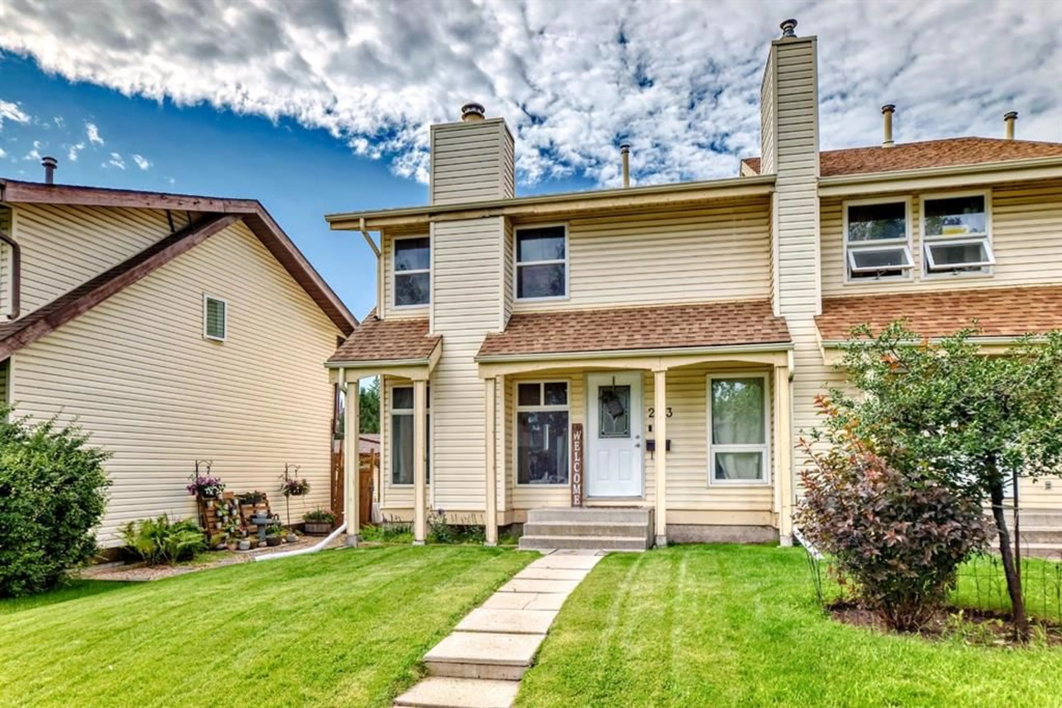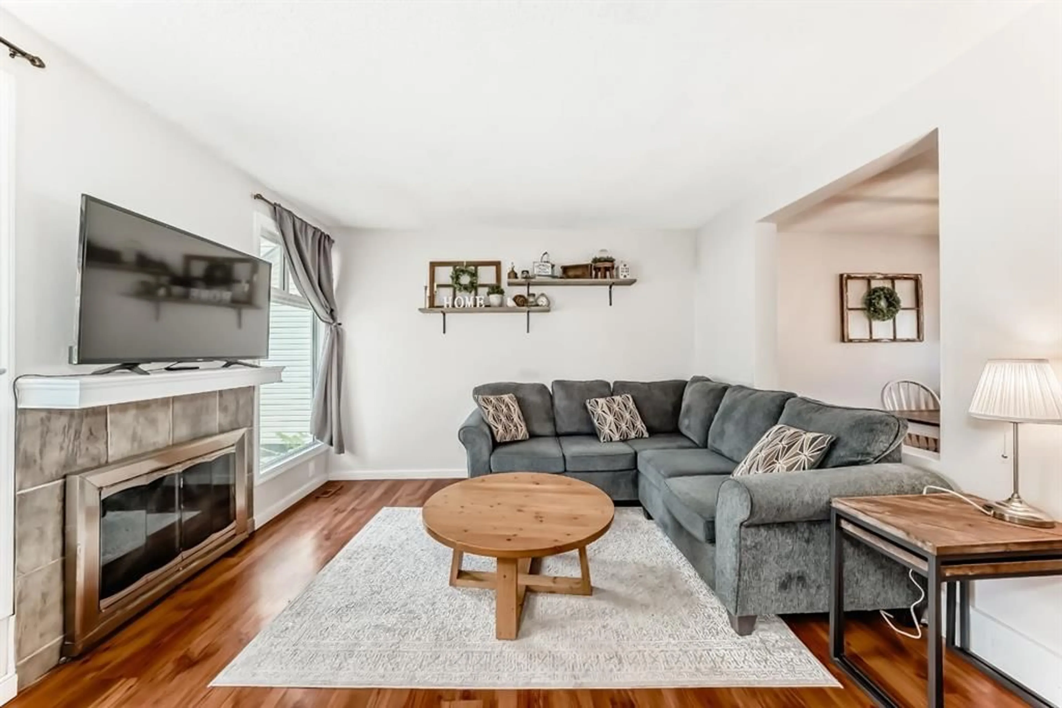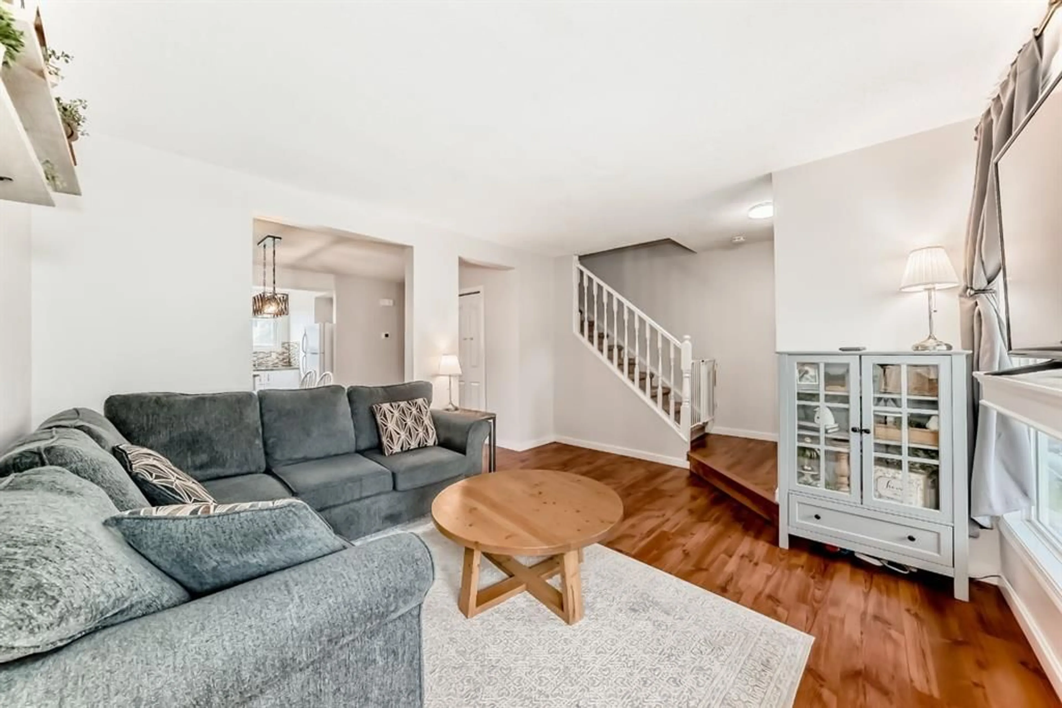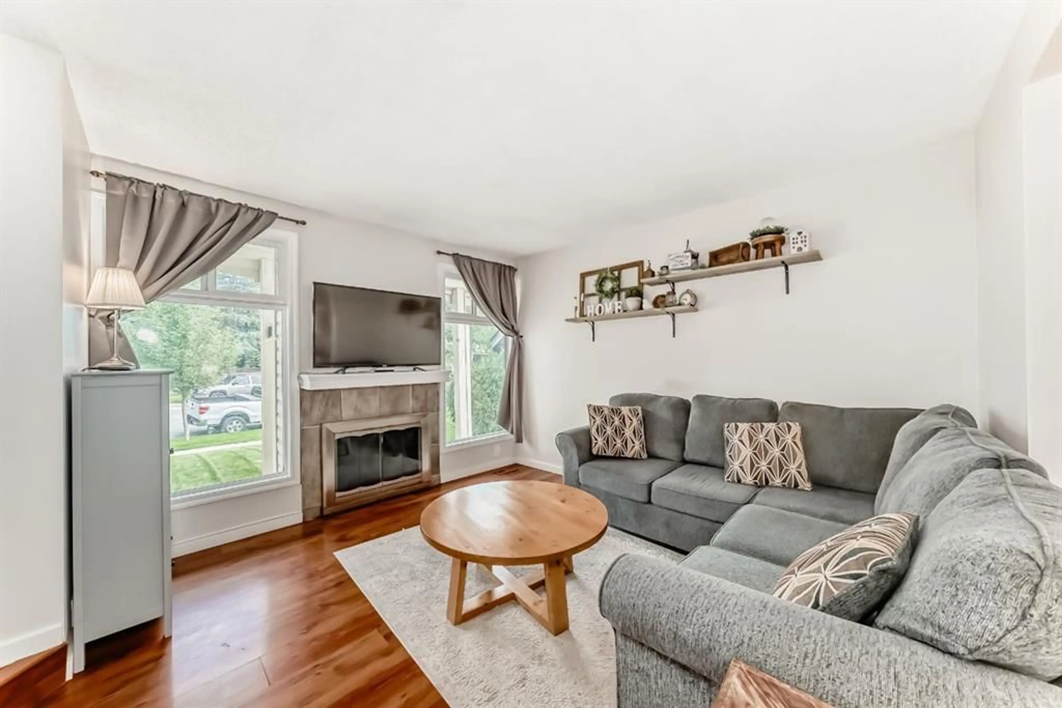2183 Woodview Dr, Calgary, Alberta T2W 3N8
Contact us about this property
Highlights
Estimated valueThis is the price Wahi expects this property to sell for.
The calculation is powered by our Instant Home Value Estimate, which uses current market and property price trends to estimate your home’s value with a 90% accuracy rate.Not available
Price/Sqft$378/sqft
Monthly cost
Open Calculator
Description
**OPEN HOUSE – SATURDAY, AUGUST 16, 2025 | 10 AM–12 PM** ***END UNIT • NO CONDO FEES • SUNNY SOUTH BACKYARD***Perfect for first-time buyers or investors, this bright and inviting 2-storey townhouse offers the perfect blend of comfort and convenience. The main floor features an OPEN PLAN spacious living room with large windows surrounding a cozy wood-burning FIREPLACE, and a well-designed kitchen with a backyard view that flows effortlessly into the dining area — ideal for entertaining. A two-piece bathroom room is tucked away at the rear for added privacy. The OPEN basement is ready for future development and includes laundry with an UPDATED WASHER and DRYER. Upstairs you’ll find three bedrooms and a beautifully recently renovated full bathroom. Recent updates include roof shingles replaced in 2015, a NEW FURNACE and AIR CONDITIONING unit installed in 2021, and a sunny, fenced and LANDSCAPED backyard with a LARGE DECK, storage SHED, and BBQ gas line. Located just steps from Woodbine Square’s shops and cafés, minutes from Fish Creek Park and the Max Yellow BRT for a quick commute downtown, and close to the new Costco, shopping plaza, and ring road for fast access to the city or the mountains. Woodlands Elementary School is within walking distance, making this home as practical as it is appealing.Vacant, move-in ready, and offering flexible possession — this is your chance to call Wonderful Woodlands home. Schedule your private showing today.
Property Details
Interior
Features
Main Floor
Entrance
6`2" x 5`9"Living Room
11`6" x 11`11"Dining Room
11`8" x 9`6"Kitchen
8`4" x 8`7"Exterior
Features
Parking
Garage spaces -
Garage type -
Total parking spaces 2
Property History
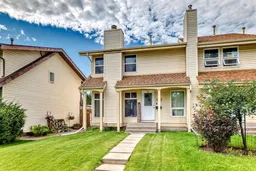 22
22
