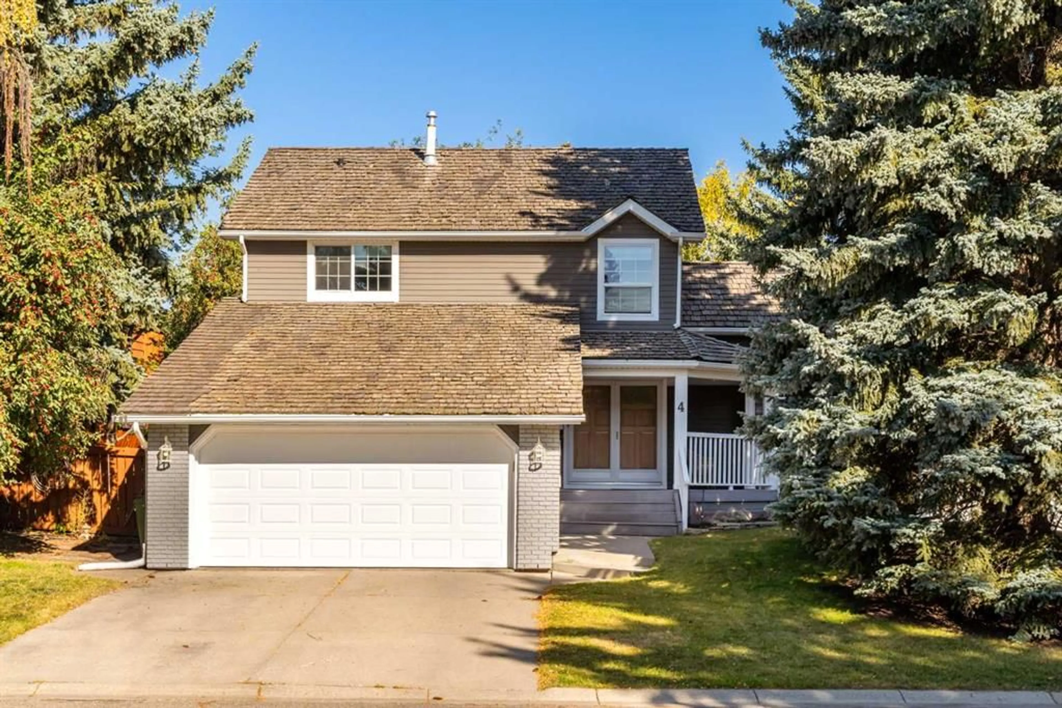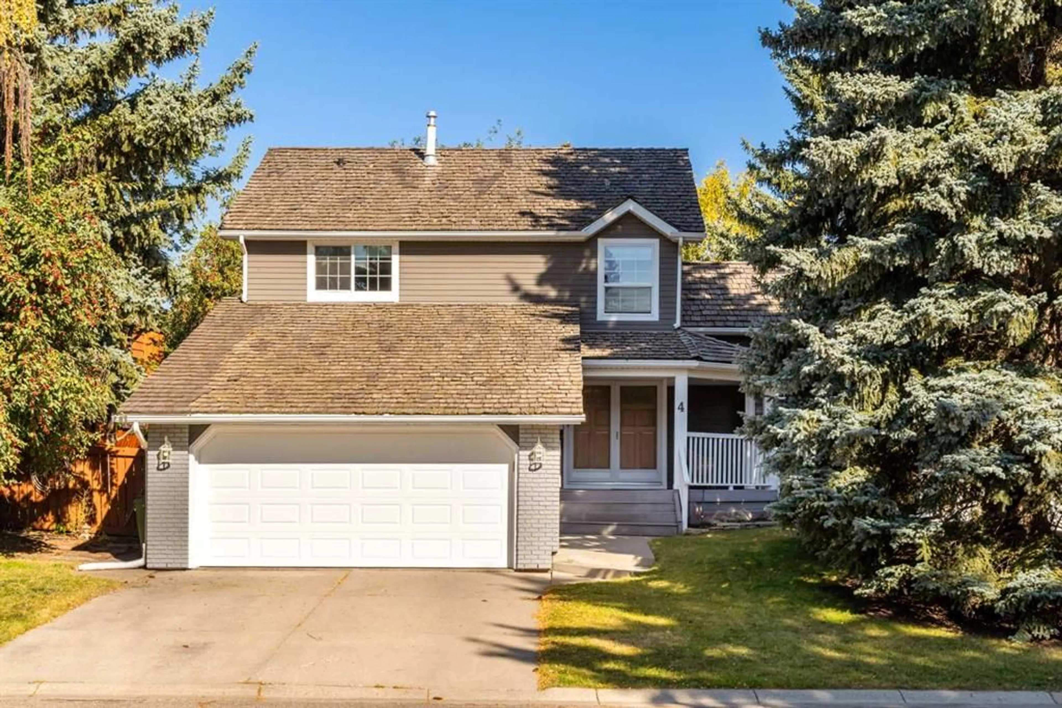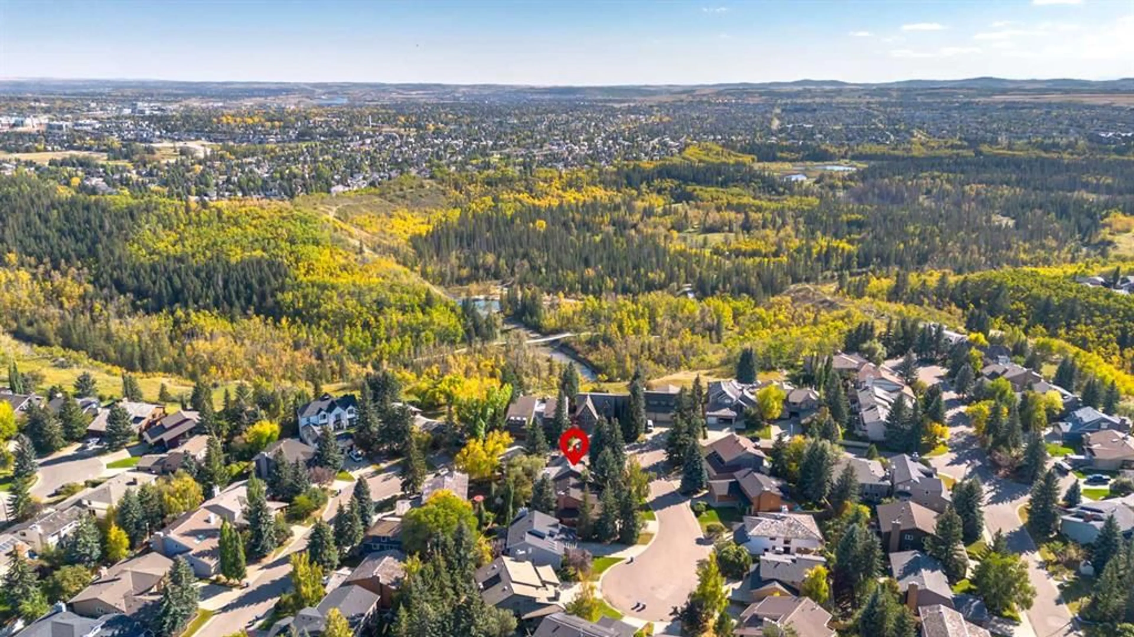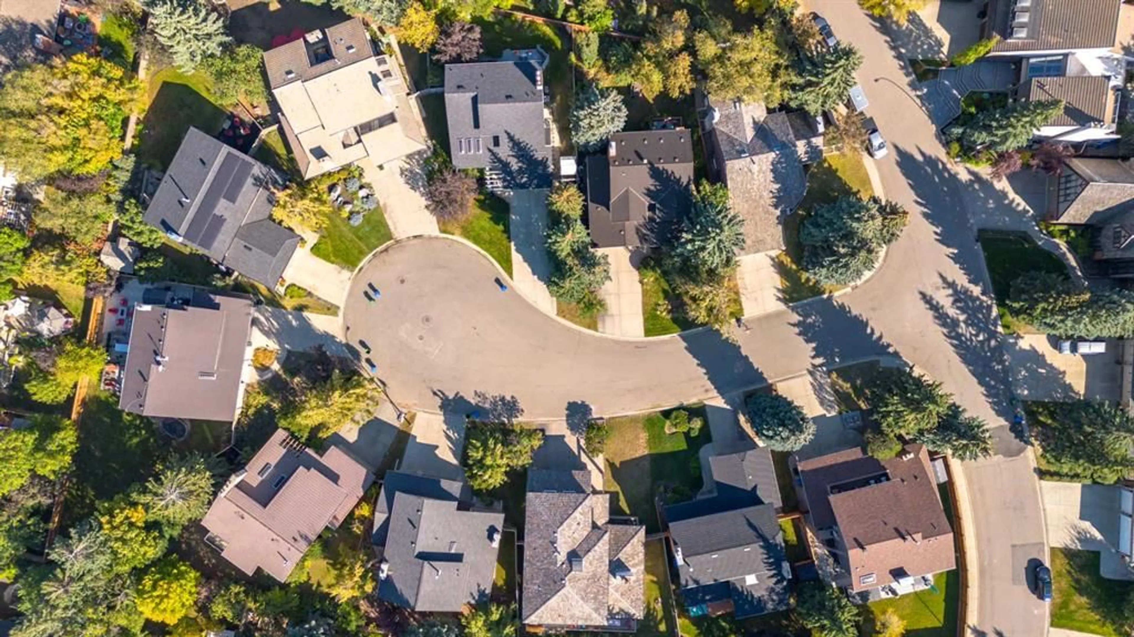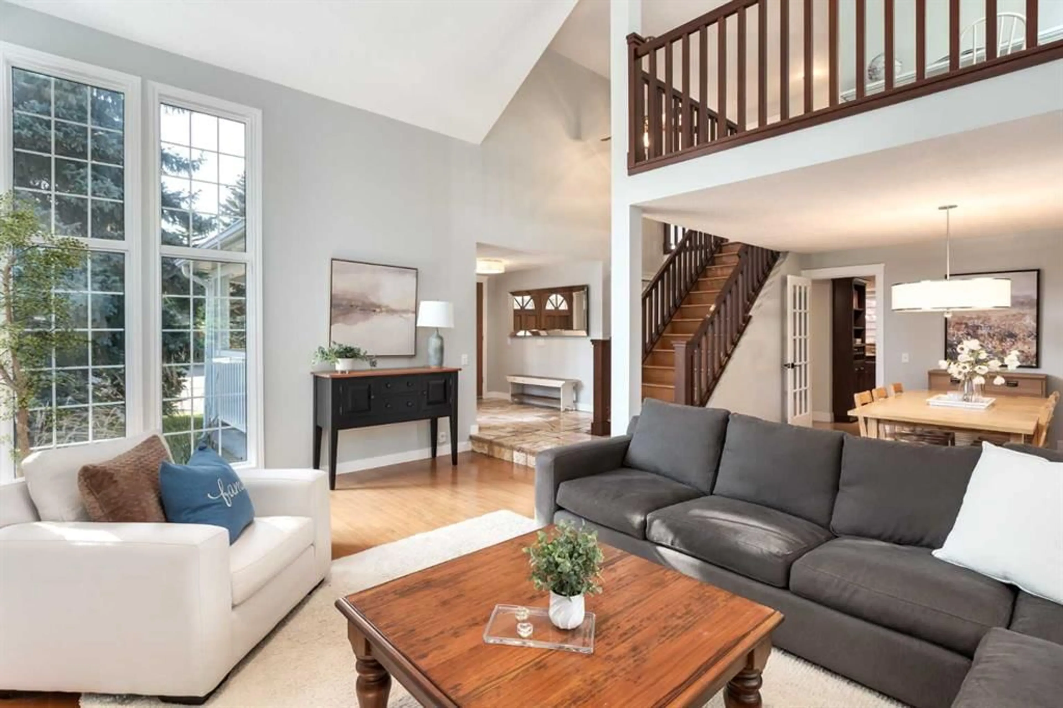4 Wood Willow Pl, Calgary, Alberta T2W4H5
Contact us about this property
Highlights
Estimated valueThis is the price Wahi expects this property to sell for.
The calculation is powered by our Instant Home Value Estimate, which uses current market and property price trends to estimate your home’s value with a 90% accuracy rate.Not available
Price/Sqft$417/sqft
Monthly cost
Open Calculator
Description
Welcome to this meticulously cared for residence, gracefully positioned on a quiet cul-de-sac just steps from the boundless beauty of Fish Creek Park. Situated on an enviable corner lot, this home captivates with its striking curb appeal and timeless presence. The double attached garage, mature trees, and refined exterior details set the tone for the elegance that awaits inside. Every element of this property has been thoughtfully updated to ensure both comfort and longevity. Beautiful updated windows frame the living spaces in natural light, while modernized furnaces, hot water tanks, a water softener, and Vacuflo elevate everyday living with convenience and peace of mind. With four spacious bedrooms and three-and-a-half bathrooms, the home is a rare blend of luxury and practicality, designed to embrace both family living and sophisticated entertaining. The interiors unfold with a sense of warmth and refinement. Expansive rooms offer a natural flow, seamlessly connecting formal and casual spaces. The primary suite is a sanctuary of its own, complete with a private upper patio where mornings can begin with coffee under the sky and evenings conclude with a quiet moment of retreat. Each additional bedroom is generously proportioned, creating inviting havens for family and guests alike. Outdoors, the setting is nothing short of idyllic. A lower deck opens to a fully landscaped yard framed by mature greenery, offering the perfect stage for gatherings, celebrations, or moments of solitude. Steps from endless trails and the natural serenity of Fish Creek Park, it offers not just a place to live, but a lifestyle that harmonizes luxury, leisure, and connection to nature.
Upcoming Open House
Property Details
Interior
Features
Main Floor
2pc Bathroom
5`2" x 5`6"Bedroom
10`2" x 9`2"Dining Room
9`2" x 10`1"Family Room
13`9" x 15`6"Exterior
Features
Parking
Garage spaces 2
Garage type -
Other parking spaces 2
Total parking spaces 4
Property History
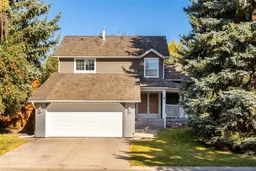 47
47
