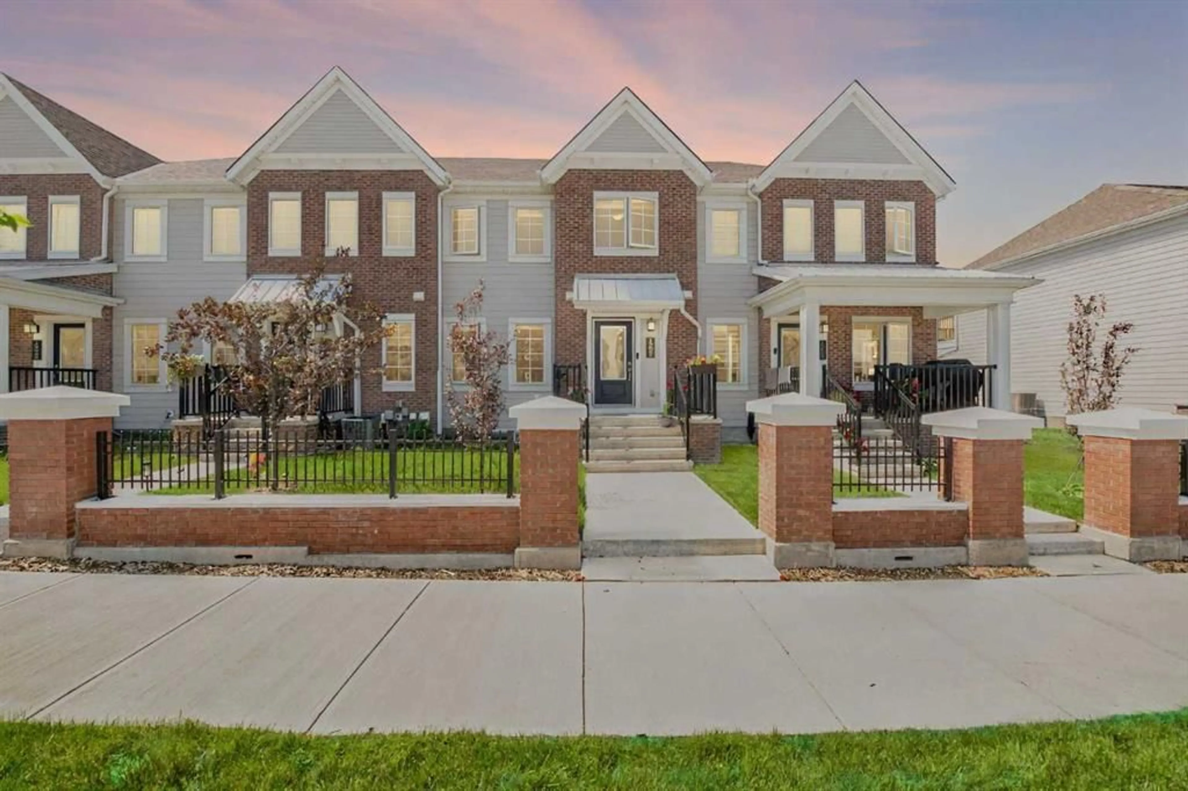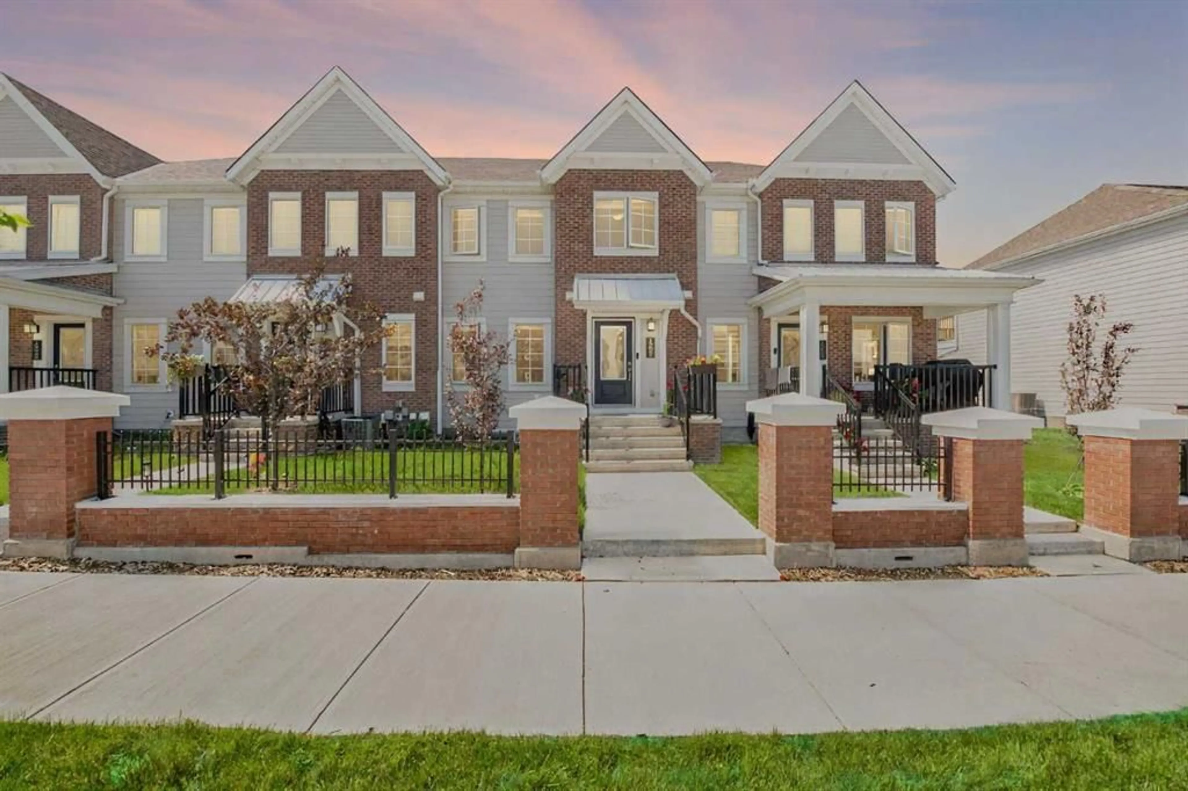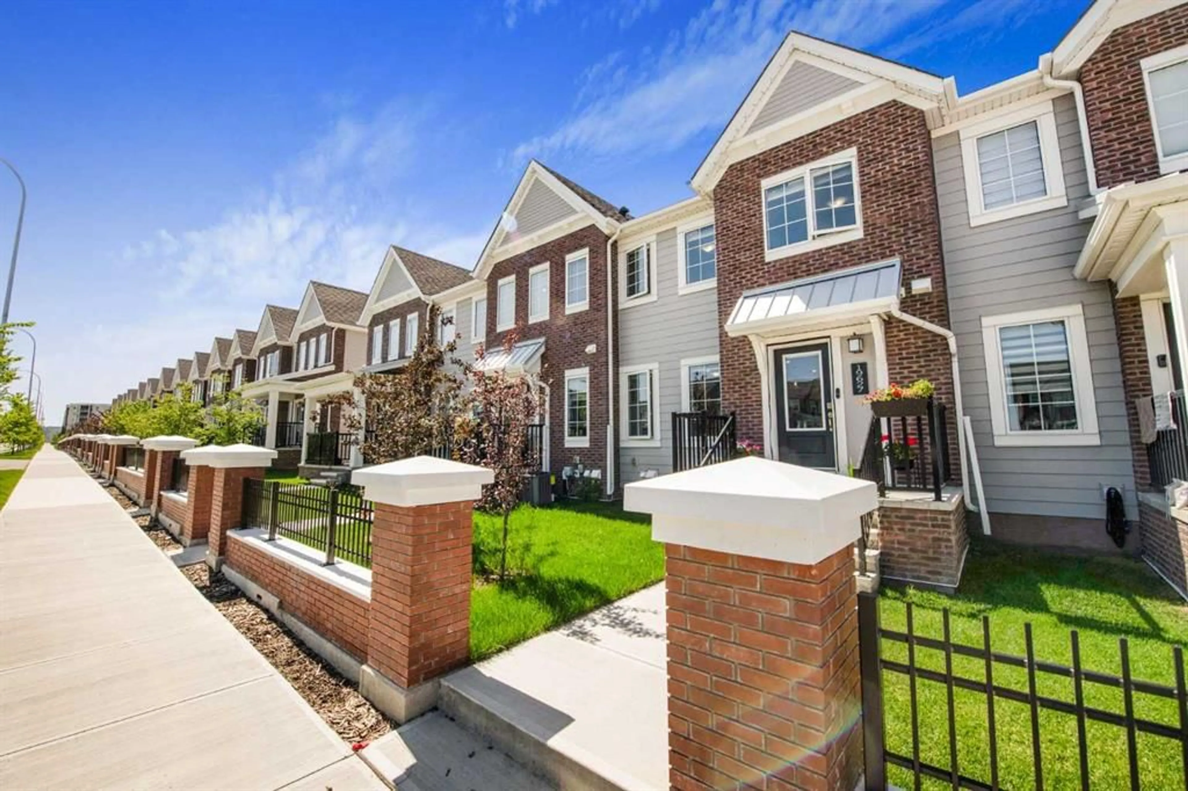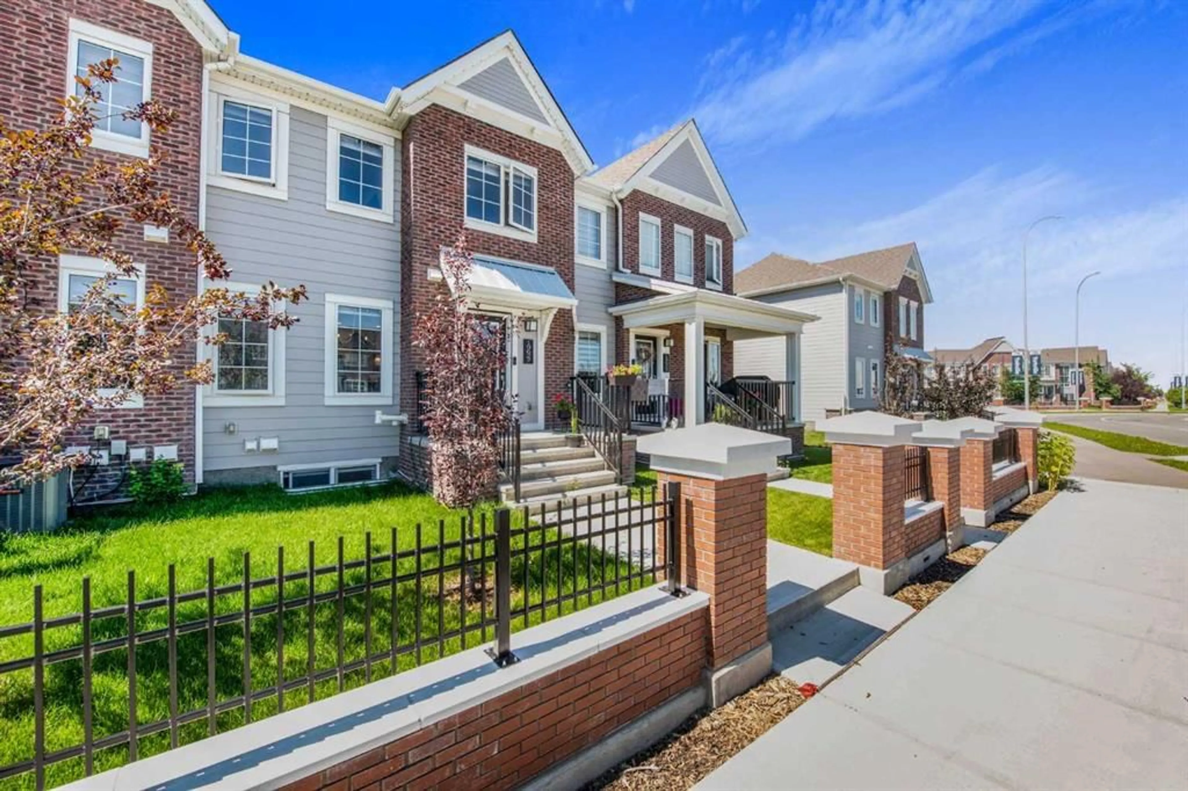19627 Sheriff King St, Calgary, Alberta T2X 4X5
Contact us about this property
Highlights
Estimated valueThis is the price Wahi expects this property to sell for.
The calculation is powered by our Instant Home Value Estimate, which uses current market and property price trends to estimate your home’s value with a 90% accuracy rate.Not available
Price/Sqft$431/sqft
Monthly cost
Open Calculator
Description
This beautifully designed 1762 sqft home features an open-concept main floor with a striking tiled-to-ceiling fireplace, a gourmet kitchen with built-in oven & microwave, cooktop with chimney hood, roomy island with premium undermount sink, smart fridge with display, and upgraded cabinetry with wine glass holders. The main floor also offers a bright dining area and a conveniently located half bath. Upstairs, the spacious primary suite boasts a 4-piece ensuite with double vanity and tiled-to-ceiling glass shower, a large walk-in closet, and a private balcony—perfect for your morning coffee or evening cocktail. Two additional bedrooms share a 5-piece bath, and the upper-level laundry adds convenience to your daily routine. The fully finished basement includes a large 4th bedroom, a stylish 3-piece bath with tiled-to-ceiling standing shower, and a flexible space ideal for a gym, office, or media room. Enjoy year-round comfort with the double attached garage, plus a fenced front yard and welcoming porch overlooking a peaceful setting. Bonus features: water softener, doorbell camera, and smart lock. Located in the family-friendly Yorkville SW community, you’re surrounded by parks, shopping, and all the amenities you could need. Don’t miss this incredible opportunity—book your private showing today. This home won’t last long!
Property Details
Interior
Features
Main Floor
Porch - Enclosed
9`9" x 5`1"Foyer
5`6" x 5`1"Living Room
10`4" x 12`2"Dining Room
8`3" x 9`1"Exterior
Features
Parking
Garage spaces 2
Garage type -
Other parking spaces 0
Total parking spaces 2
Property History
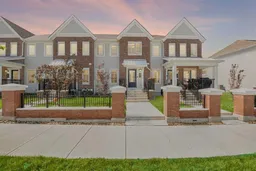 40
40
