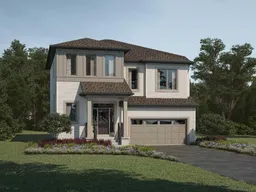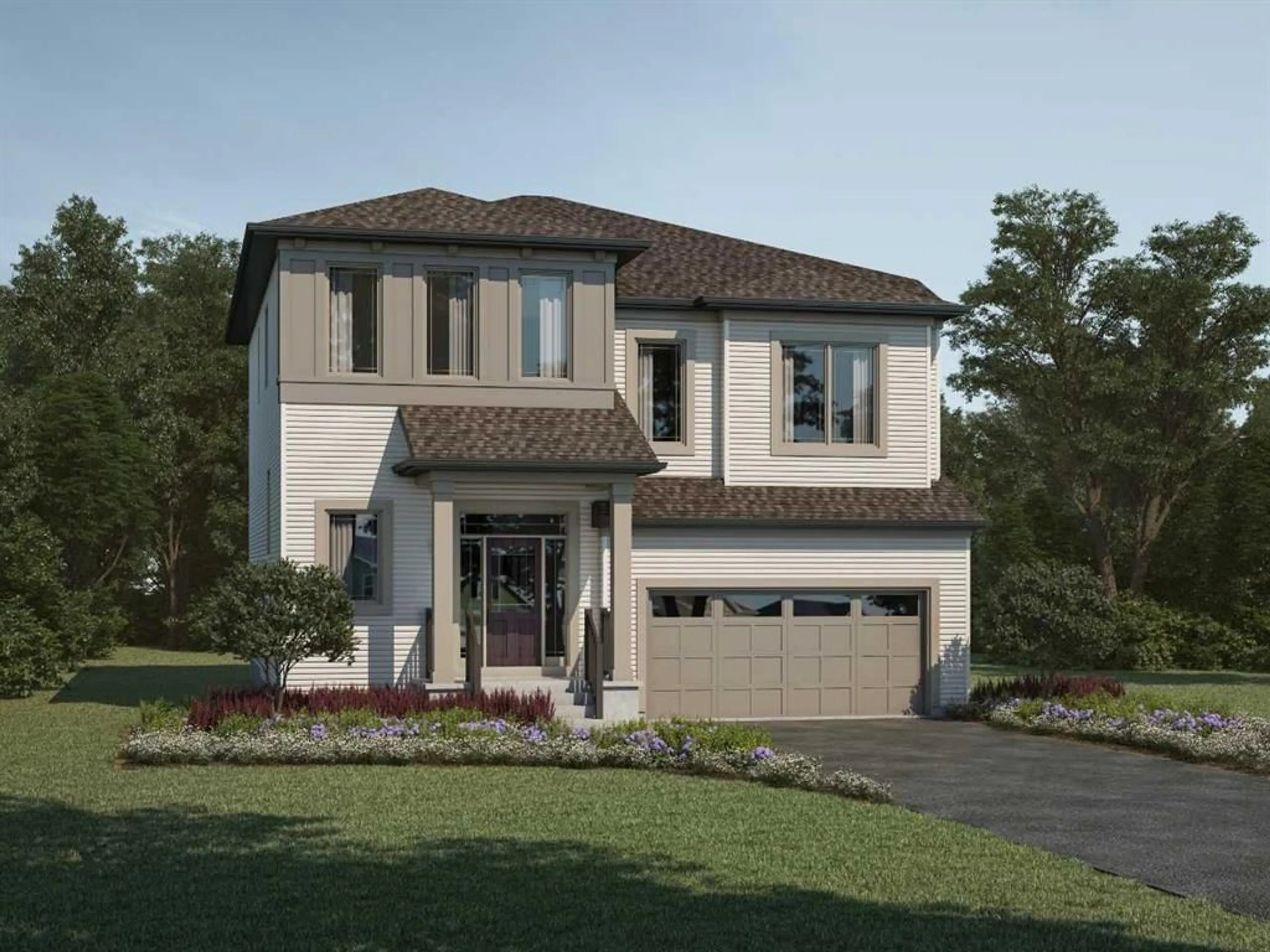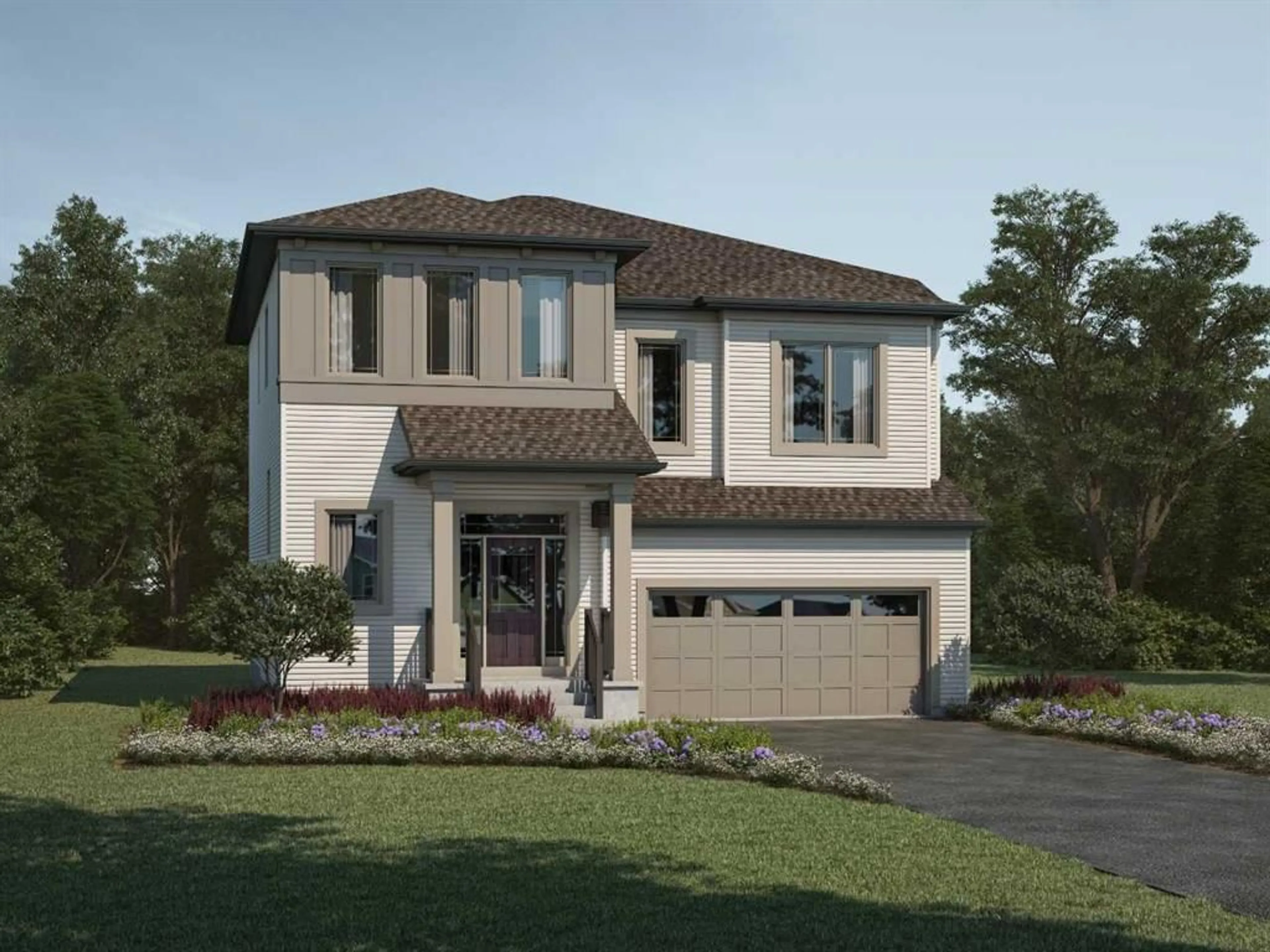37 Yorkstone Cres, Calgary, Alberta T2X 0T9
Contact us about this property
Highlights
Estimated valueThis is the price Wahi expects this property to sell for.
The calculation is powered by our Instant Home Value Estimate, which uses current market and property price trends to estimate your home’s value with a 90% accuracy rate.Not available
Price/Sqft$278/sqft
Monthly cost
Open Calculator
Description
The Armstrong is uniquely designed to reimagine livability, with shorter hallways, brighter windows and a charming open concept main floor. Entertain guests in the lively great room with electric fireplace. The versatile kitchen features a large walk-in pantry to satisfy all your storage needs and a uniquely shaped flush breakfast bar, perfect for enjoying morning coffee. The main floor includes a separate den or dining space that can be repurposed as a home office. Step out on your own private deck for an evening cocktail or a friendly chat. Upstairs, escape to the privacy of a primary bedroom featuring a walk-in closet and an upgraded ensuite. Enjoy the convenience of a laundry room and linen closet close to the bedrooms. The charming family room is ideal for a quiet night in with the family. Mattamy includes 8 solar panels on all homes as a standard inclusion! This New Construction home is estimated to be completed October 2025. Photos & virtual tour are representative.
Property Details
Interior
Features
Main Floor
Office
8`9" x 9`11"2pc Bathroom
0`0" x 0`0"Kitchen
13`0" x 10`5"Great Room
15`6" x 15`10"Exterior
Features
Parking
Garage spaces 2
Garage type -
Other parking spaces 2
Total parking spaces 4
Property History
 2
2



