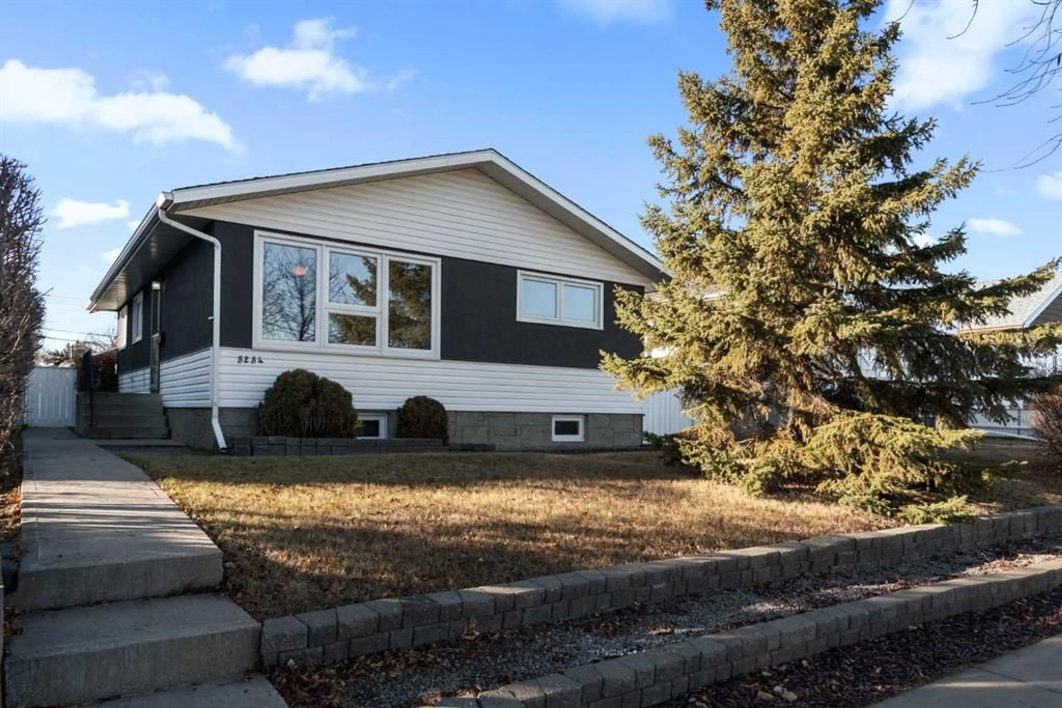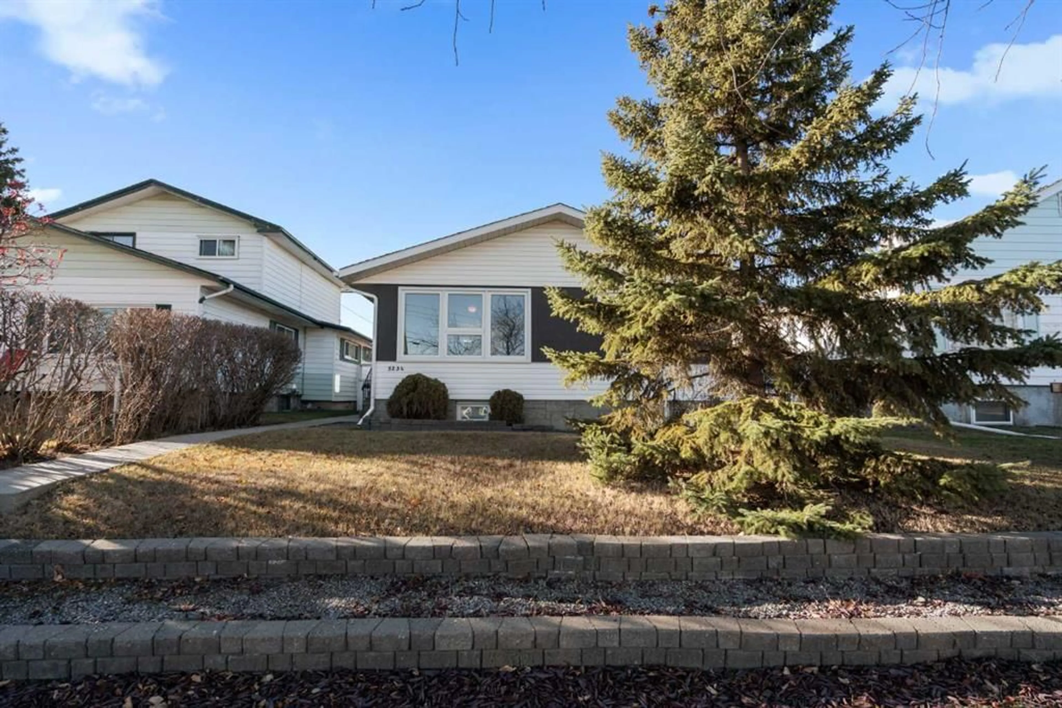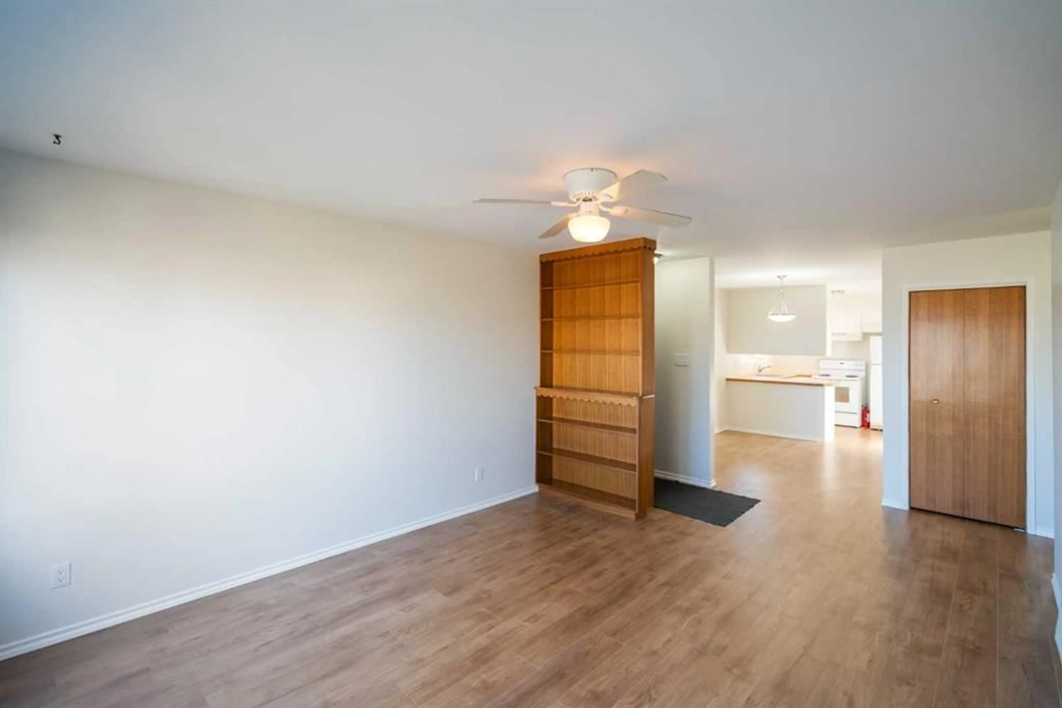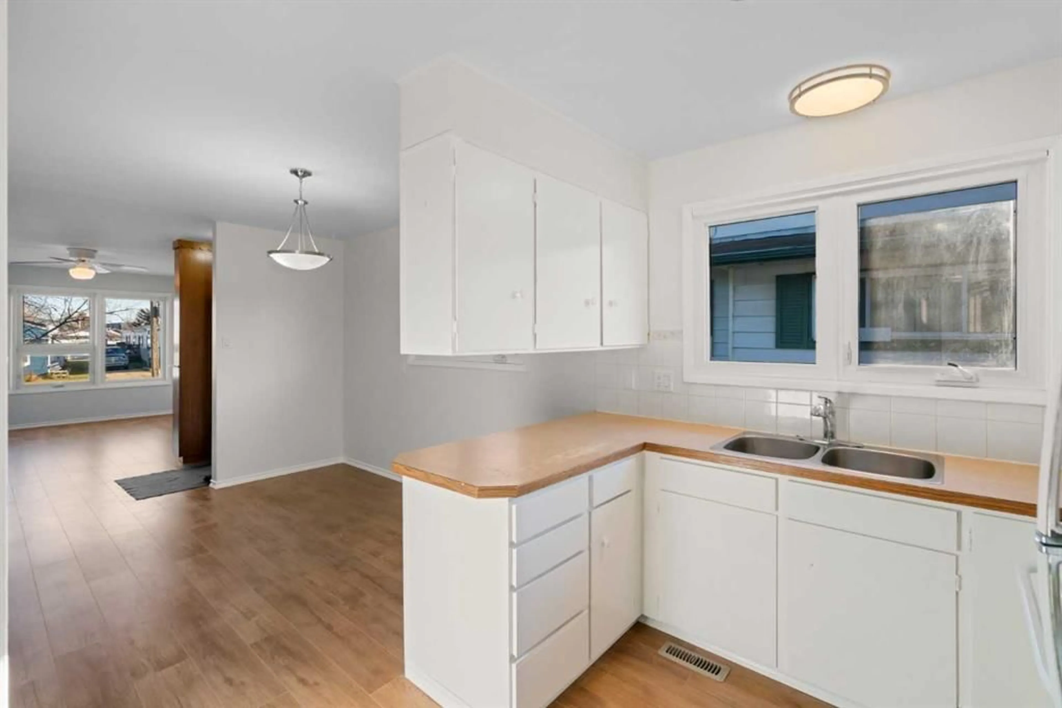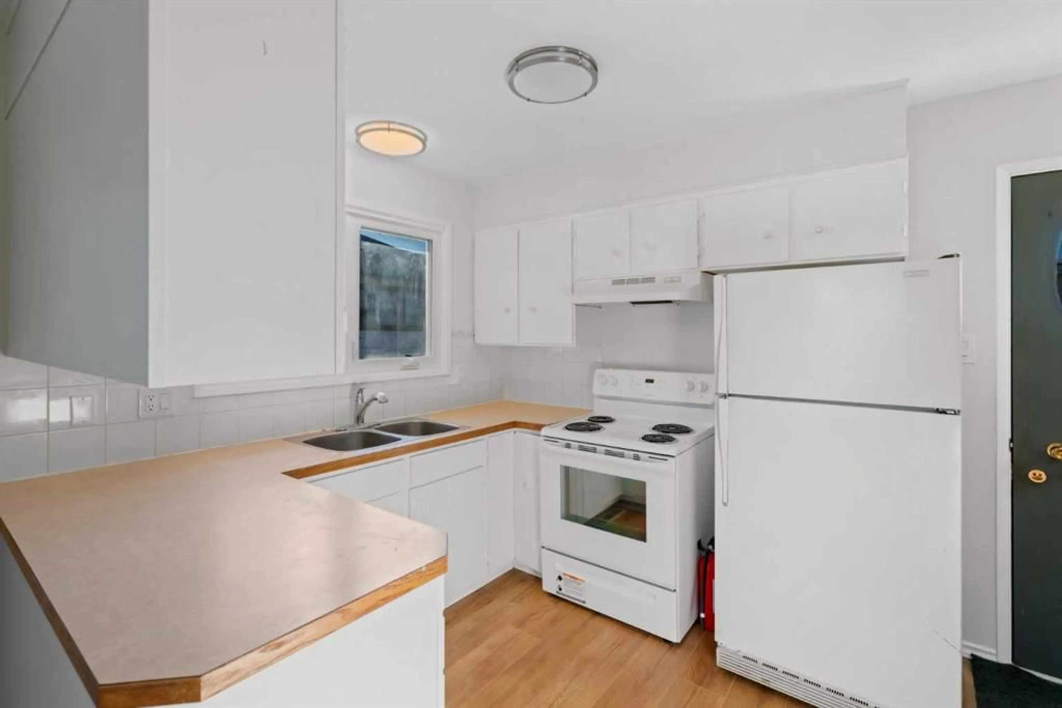Contact us about this property
Highlights
Estimated valueThis is the price Wahi expects this property to sell for.
The calculation is powered by our Instant Home Value Estimate, which uses current market and property price trends to estimate your home’s value with a 90% accuracy rate.Not available
Price/Sqft$323/sqft
Monthly cost
Open Calculator
Description
Bright, open, and designed for everyday living - this four-bedroom, 2 bath home blends style with function and checks all the right boxes! Step inside the open-concept main floor which features a spacious dining area, a bright living room, and two updated bedrooms! You will also enjoy brand-new flooring, fresh paint, and a stunning 4-piece bathroom makeover. The main floor laundry and utility area is just waiting to become your dream mudroom. Bonus: peek under the counter for a classic old-school jar opener! Downstairs offers two bedrooms, a 3-piece bath, a large rec room, and plenty of storage space - perfect for kids, guests, or hobbies. Outside, enjoy a fully fenced yard, double garage, and charming vines that wrap around the patio, a cozy spot for summer evenings. Recent upgrades include a newer furnace, hot water tank, vinyl windows, roof, fence, modern lighting, updated flooring throughout, refreshed bathroom, and both interior and exterior paint. This immaculately maintained home is bright, functional, and well organized; the kind of place that just feels good to come home to. Conveniently located near downtown and schools, you’ll love living in the heart of Camrose. All that’s left to do is move in and enjoy! This is a great immediate turn-key home for the perfect family or for an investor looking for an immediate investment opportunity. Schedule your showing today and experience this wonderful home in person!
Property Details
Interior
Features
Main Floor
Living Room
16`0" x 12`0"Dining Room
8`8" x 11`0"Kitchen
8`8" x 8`6"Bedroom - Primary
12`9" x 9`9"Exterior
Features
Parking
Garage spaces 2
Garage type -
Other parking spaces 2
Total parking spaces 4
Property History
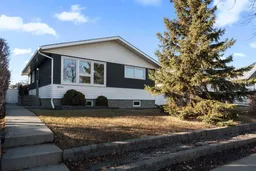 21
21
