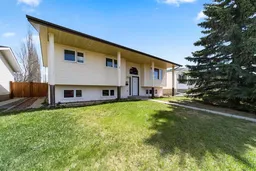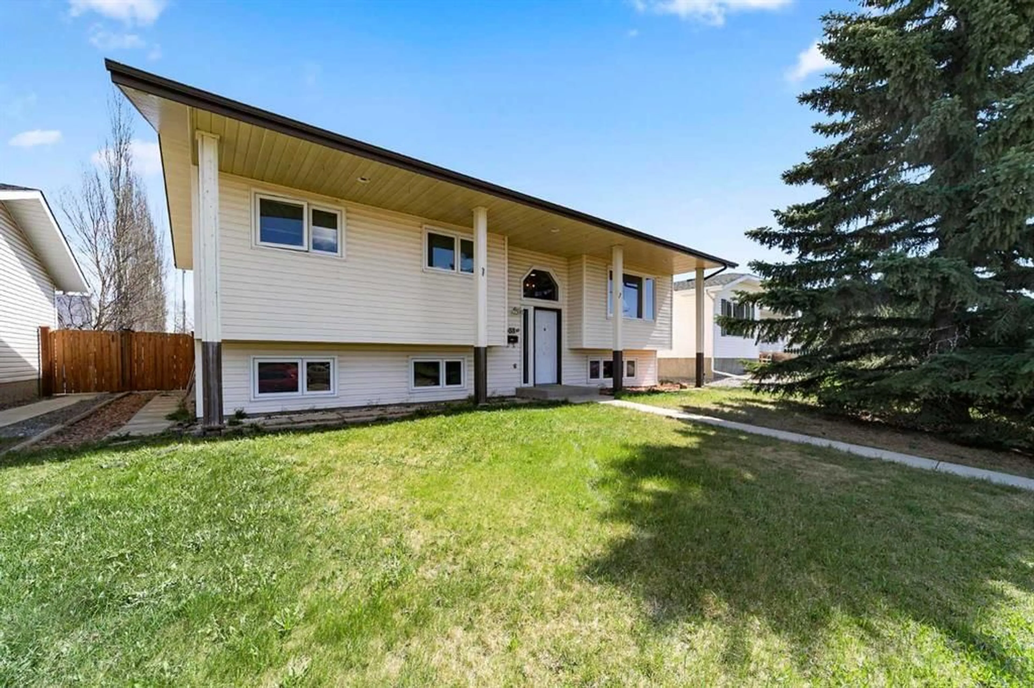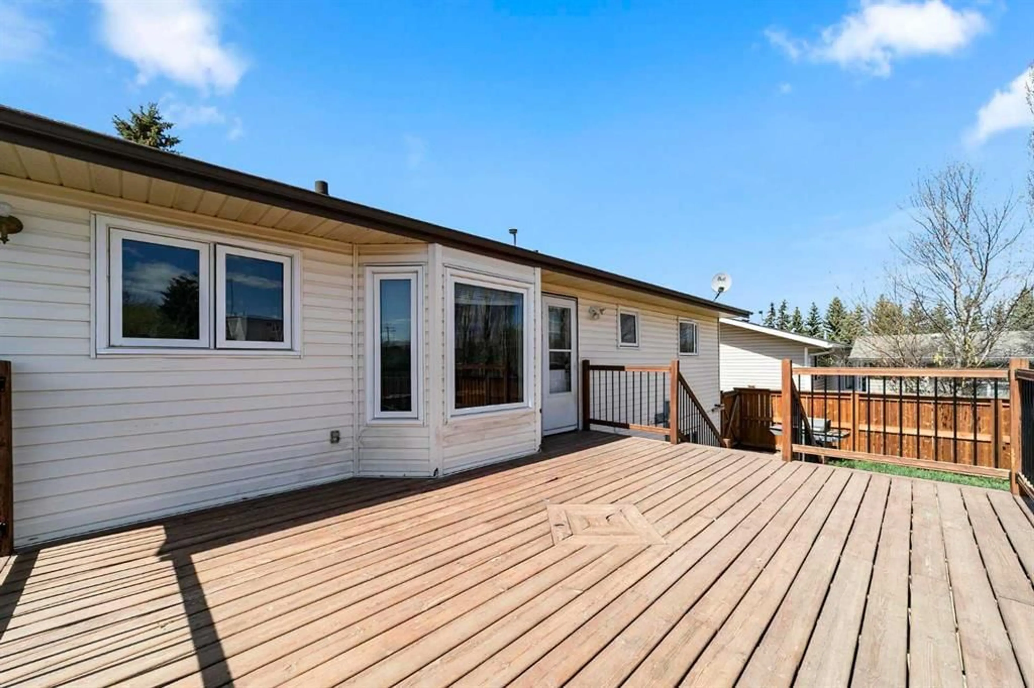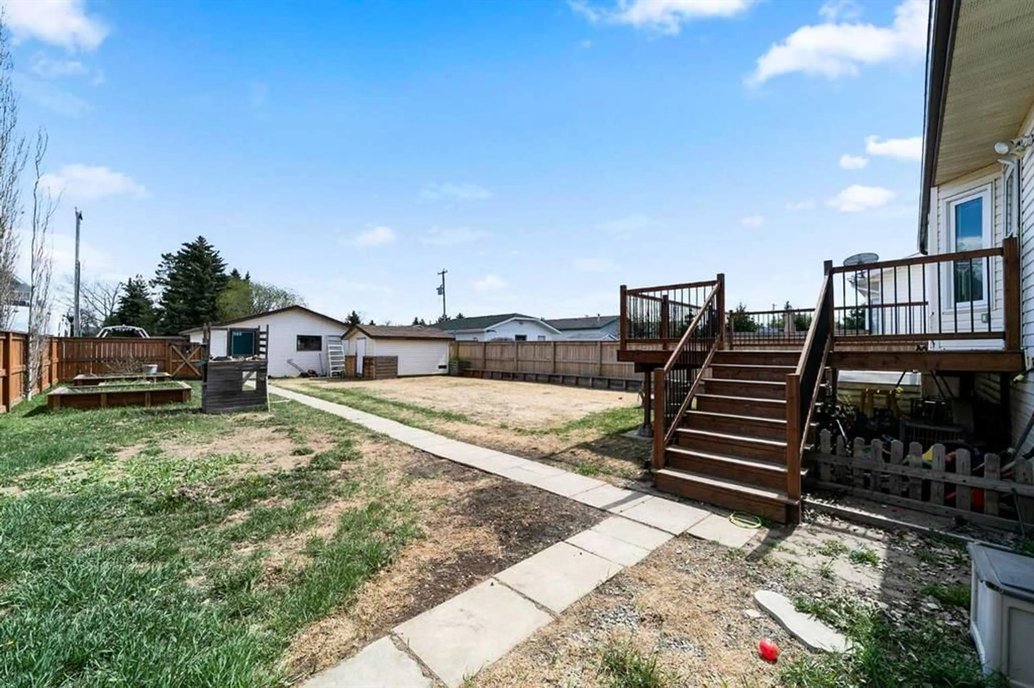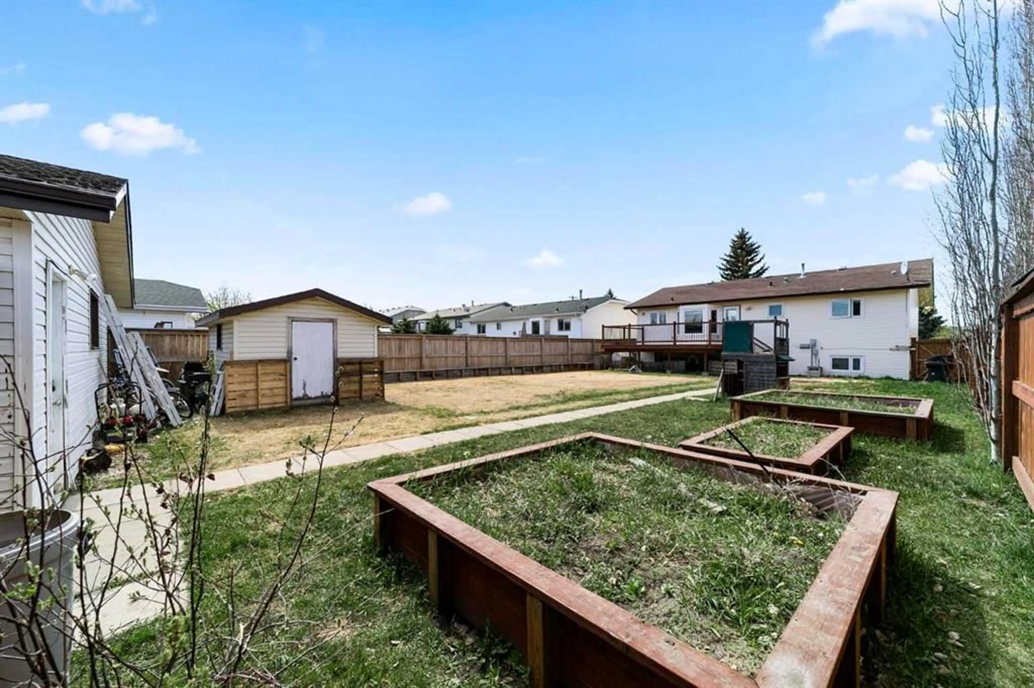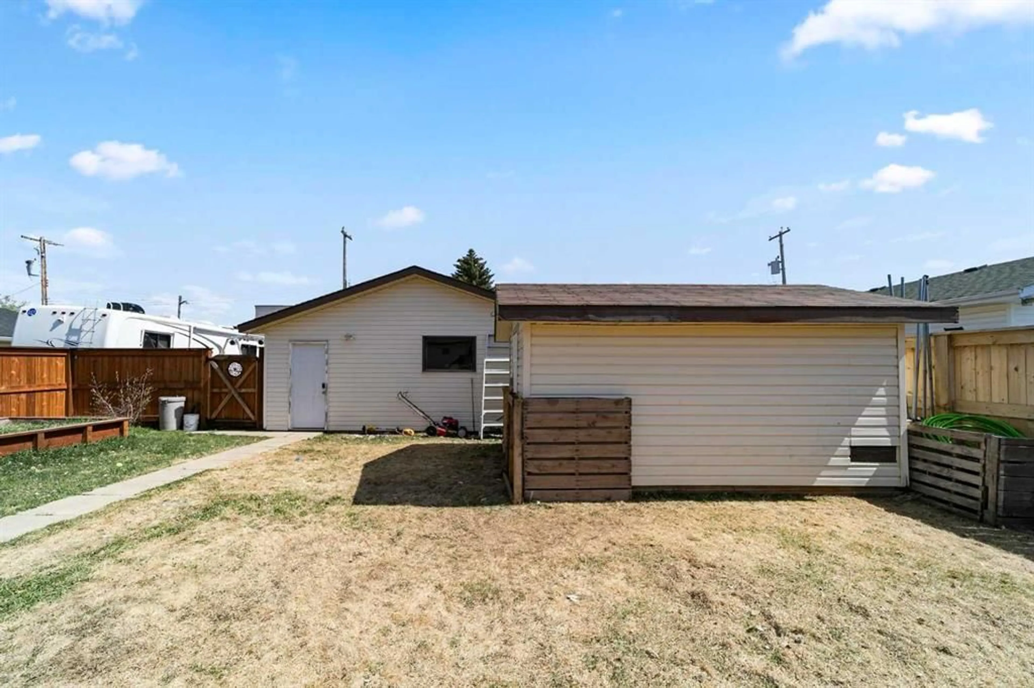5419 53 St, Camrose, Alberta T4V4N6
Contact us about this property
Highlights
Estimated valueThis is the price Wahi expects this property to sell for.
The calculation is powered by our Instant Home Value Estimate, which uses current market and property price trends to estimate your home’s value with a 90% accuracy rate.Not available
Price/Sqft$323/sqft
Monthly cost
Open Calculator
Description
***YOU’RE INVITED TO OUR OPEN HOUSE AT 5419 53rd STREET, CAMROSE AB, THIS SATURDAY, NOVEMBER 8th, FROM 11 AM - 2 PM*** Welcome to this beautifully maintained 6-bedroom, 3-bathroom bi-level. The bright and inviting main level offers a seamless blend of comfort and functionality, featuring newer vinyl and tile flooring, warm wood tones, and newer vinyl windows that fill the space with natural light. The east-facing kitchen provides a warm & cheerful place to enjoy your morning coffee or tea and has plenty of oak cabinetry & prep space, with a cozy dining area that opens directly onto a massive 15’ × 20’ deck, perfect for family BBQs and summer evenings outdoors. Down the hall, the primary bedroom includes a private 2-piece ensuite, while two additional bedrooms and a full 4-piece bath complete the main level. Enjoy year-round comfort with central air conditioning to keep the home cool through the warmer months. The lower level continues to impress with large bi-level windows, a generous family room ideal for movie nights or kids’ play space, three more bedrooms, a 3-piece bathroom, and ample storage throughout. Outside, you’ll love the extra-deep 196 ft lot that offers space for everyone, a fully fenced backyard (fenced was redone about 5 years ago) with raised garden beds, a 24’ × 24’ detached garage, 14’ × 10’ storage shed, additional parking pad with room for your RV, and still plenty of yard to enjoy. This home delivers exceptional value, flexibility, and room to grow, all within easy reach of schools, parks, shopping, and walking trails. Don’t miss your chance to make it yours!
Upcoming Open House
Property Details
Interior
Features
Main Floor
Kitchen With Eating Area
11`9" x 20`0"Living Room
14`10" x 13`8"4pc Bathroom
7`6" x 6`3"Bedroom
8`10" x 11`6"Exterior
Features
Parking
Garage spaces 2
Garage type -
Other parking spaces 2
Total parking spaces 4
Property History
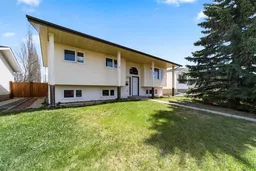 31
31