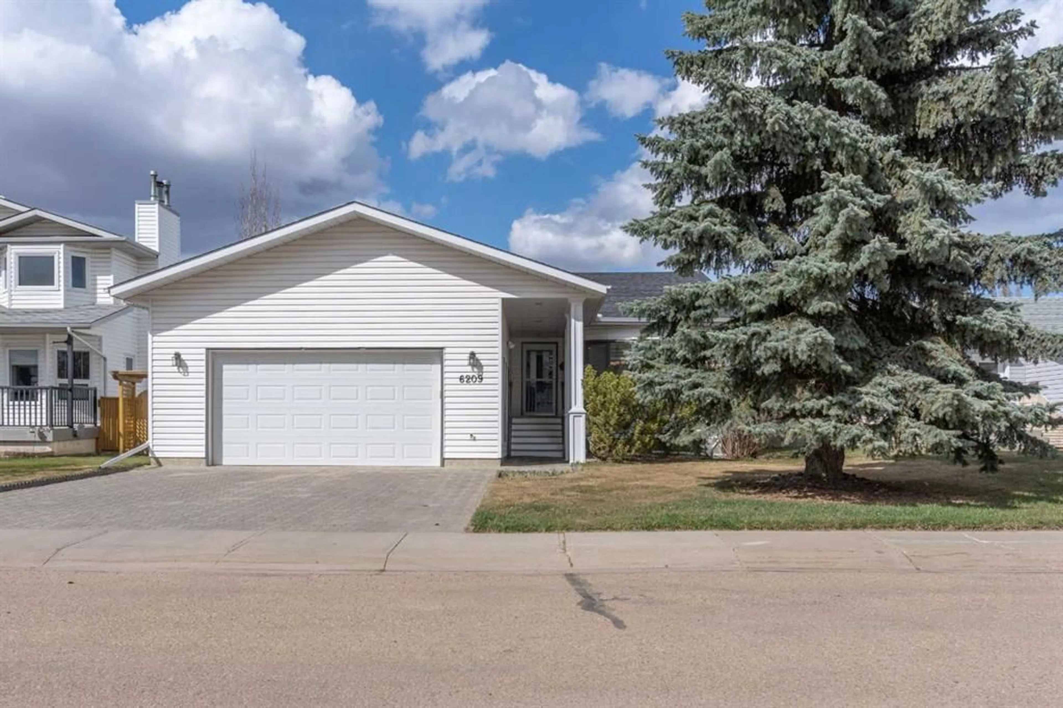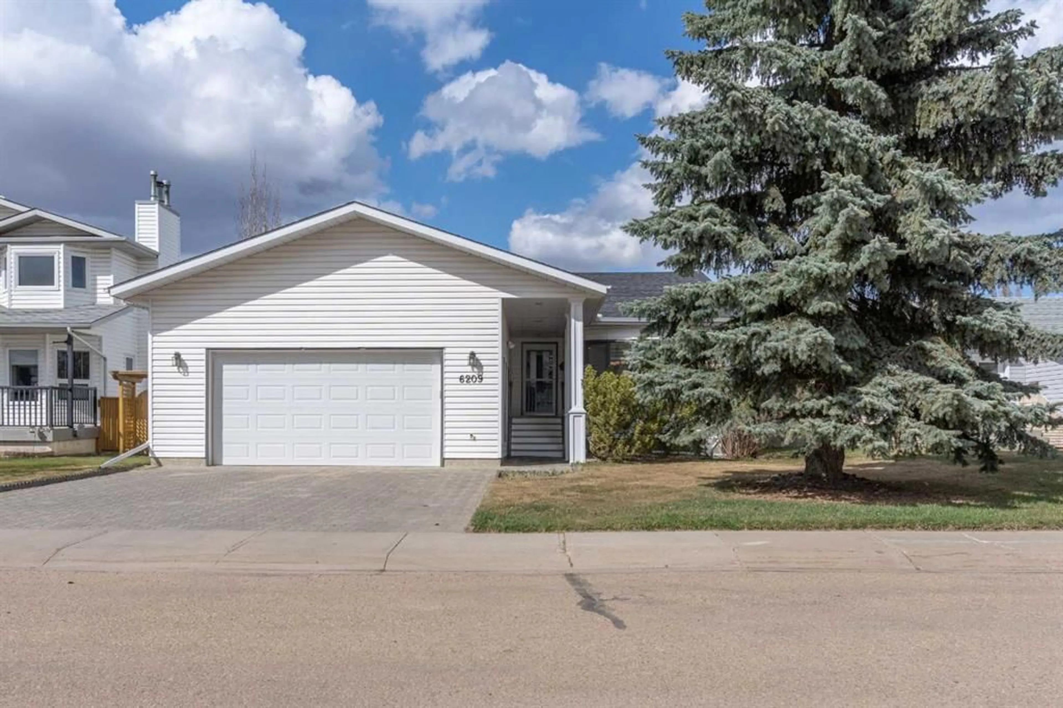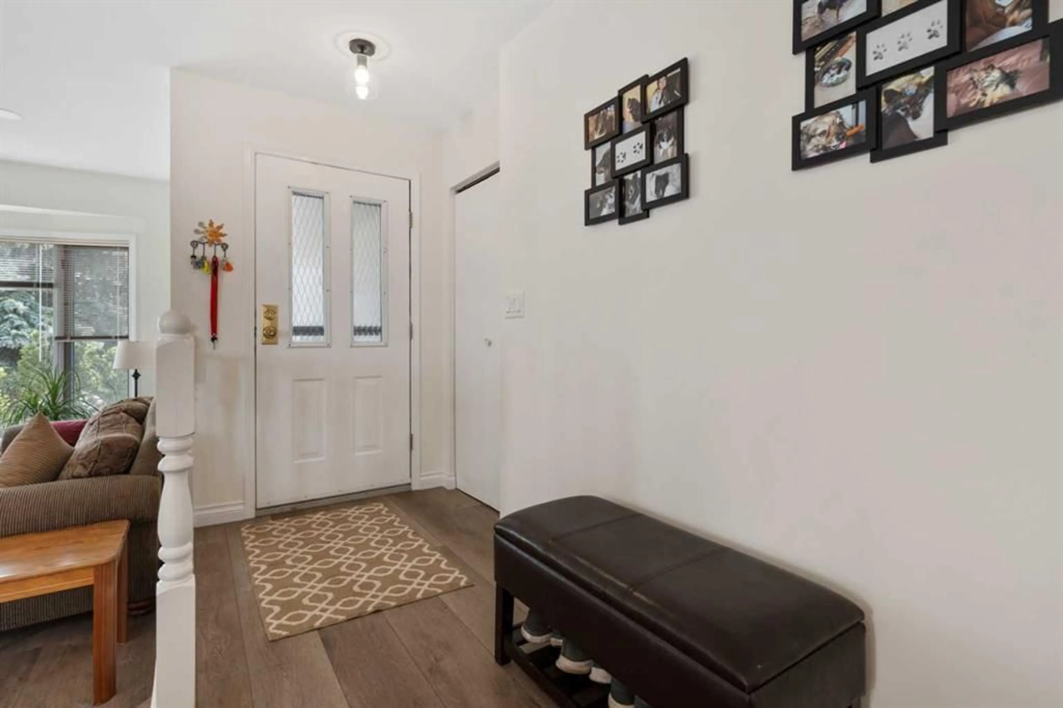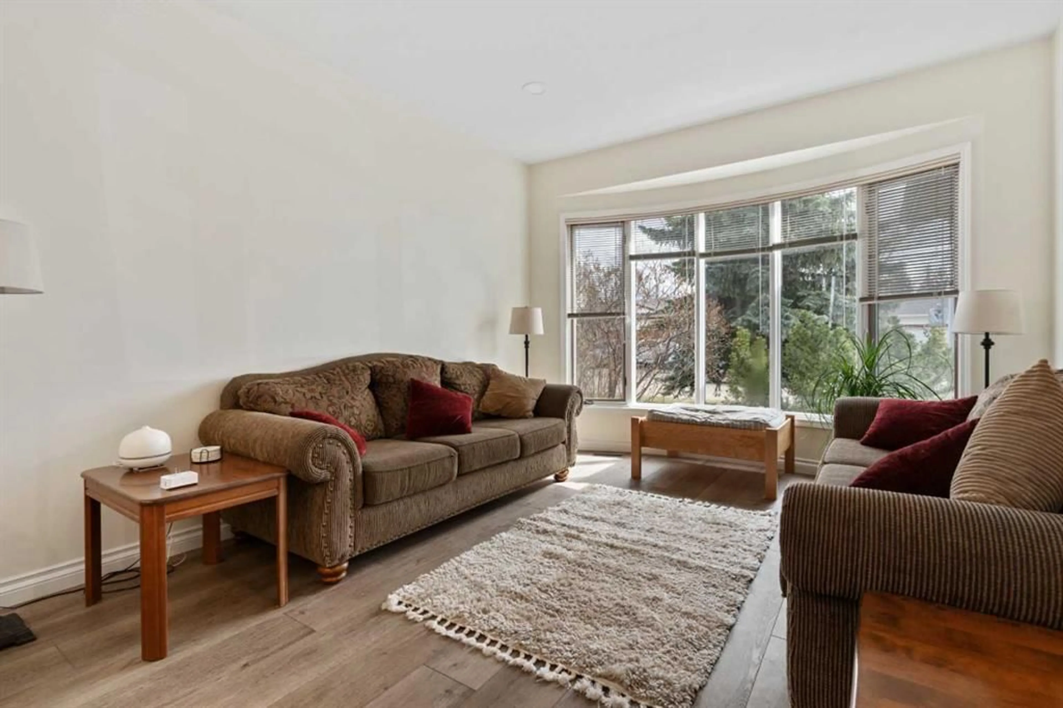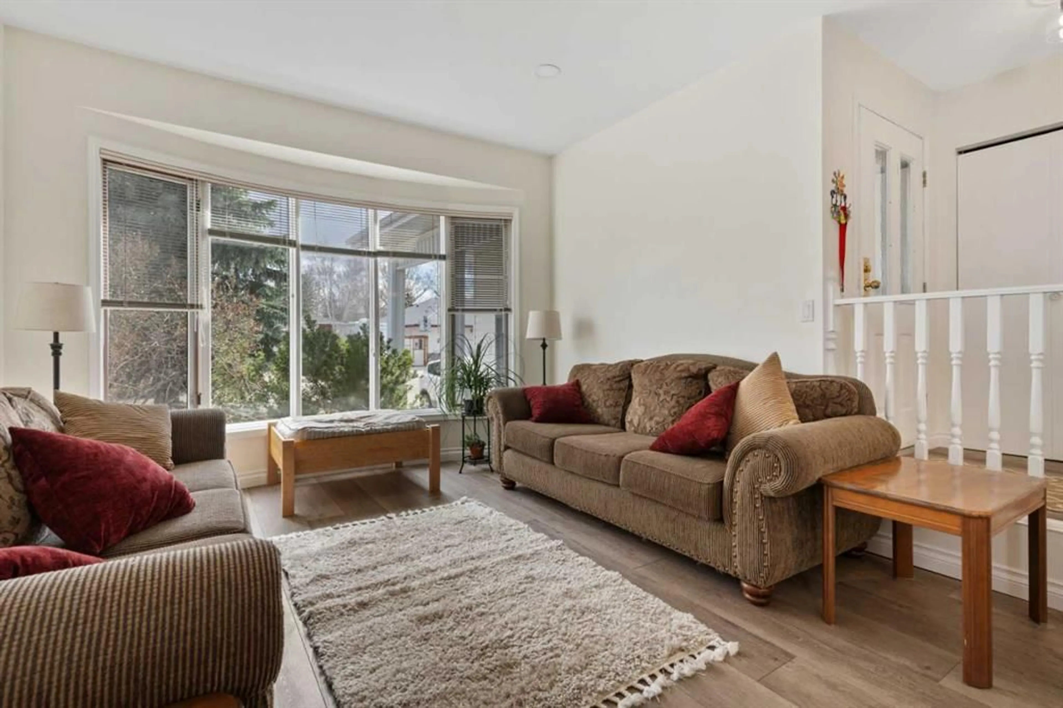6209 53 Ave, Camrose, Alberta T4V 4H7
Contact us about this property
Highlights
Estimated ValueThis is the price Wahi expects this property to sell for.
The calculation is powered by our Instant Home Value Estimate, which uses current market and property price trends to estimate your home’s value with a 90% accuracy rate.Not available
Price/Sqft$341/sqft
Est. Mortgage$2,383/mo
Tax Amount (2024)$4,238/yr
Days On Market57 days
Description
Wow! A Brand New Kitchen in this 1,623 sq ft 3 bedroom BUNGALOW will not disappoint. From the moment you walk up the steps and open the door you will LOVE this updated piece of heaven. New vinyl plank creates a crisp feel to the main floor but all of the natural light is what you will truly notice! The kitchen is the heart of this home with stone countertops, pull out drawers, LED lighting and a floorplan that allows you to entertain guests as you prepare for a large family gathering! The generous primary bedroom has a 3 piece ensuite. Two more large bedrooms and a renovated 4 piece main bath complete the main floor. You will love the MASSIVE family/theater room downstairs complete with a wet bar, prep area and fridge! There is another renovated 4 piece bath and a big bedroom with a walk in closet big enough to dance in! A large laundry room and a separate storage room complete the lower level. You will enjoy a back yard with the private maintained deck and firepit. The oversize heated garage with 12’ ceiling is perfect for the handyman or a golf simulator! Shingles in 2023, updated furnace, all newer kitchen appliances – this home has been meticulously cared for. It is a must see because the large footprint allows for larger rooms to truly give you an open and spacious feel. WELCOME HOME!!!
Property Details
Interior
Features
Main Floor
Kitchen
14`6" x 10`6"Dining Room
16`5" x 9`10"Living Room
16`8" x 11`11"Family Room
14`8" x 13`9"Exterior
Features
Parking
Garage spaces 2
Garage type -
Other parking spaces 2
Total parking spaces 4
Property History
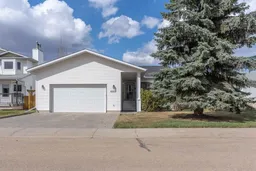 48
48
