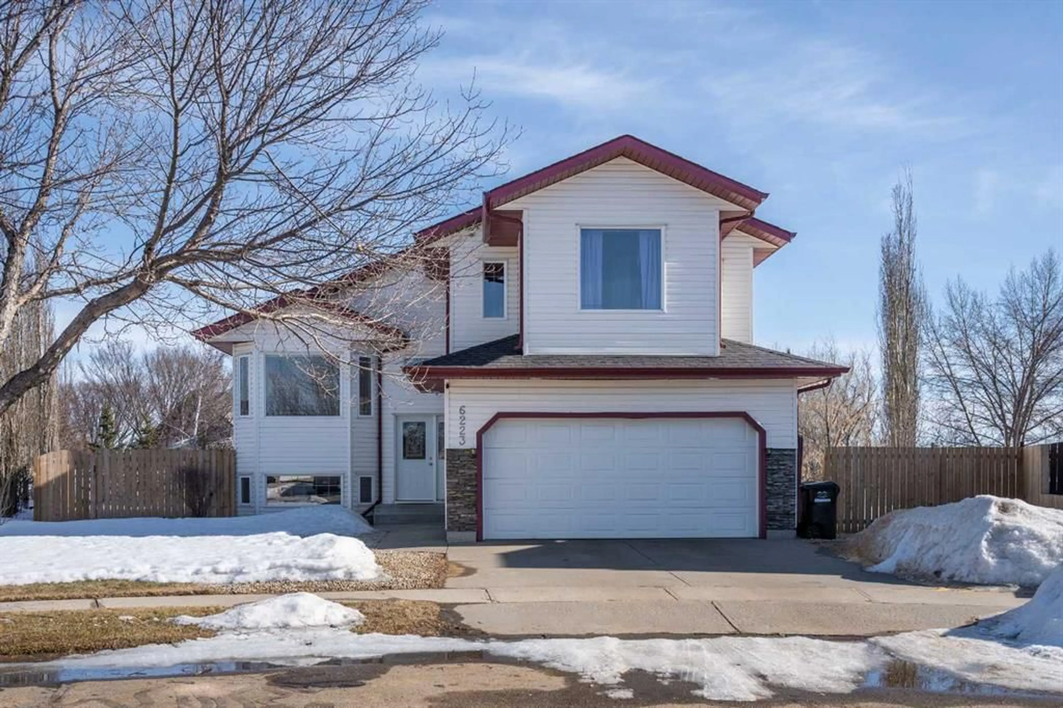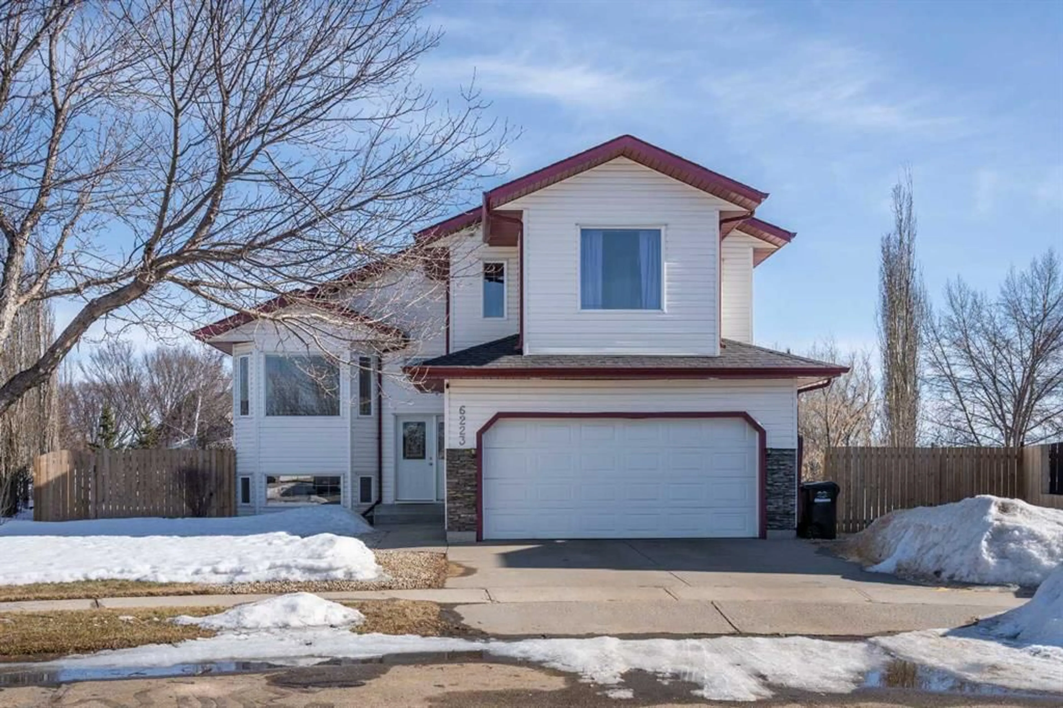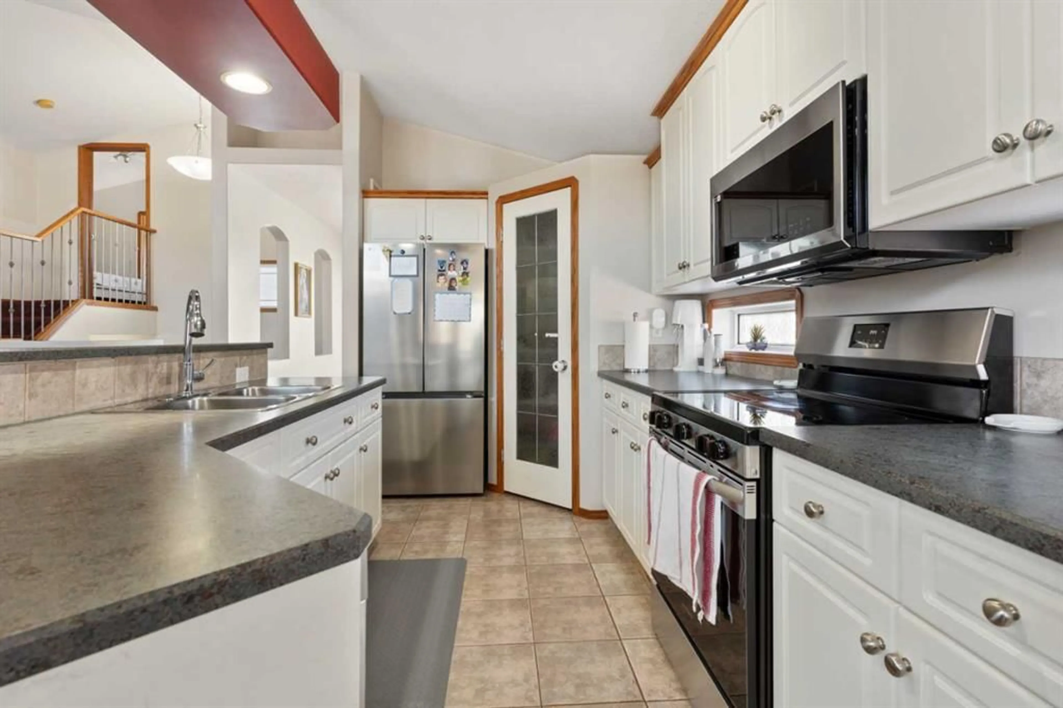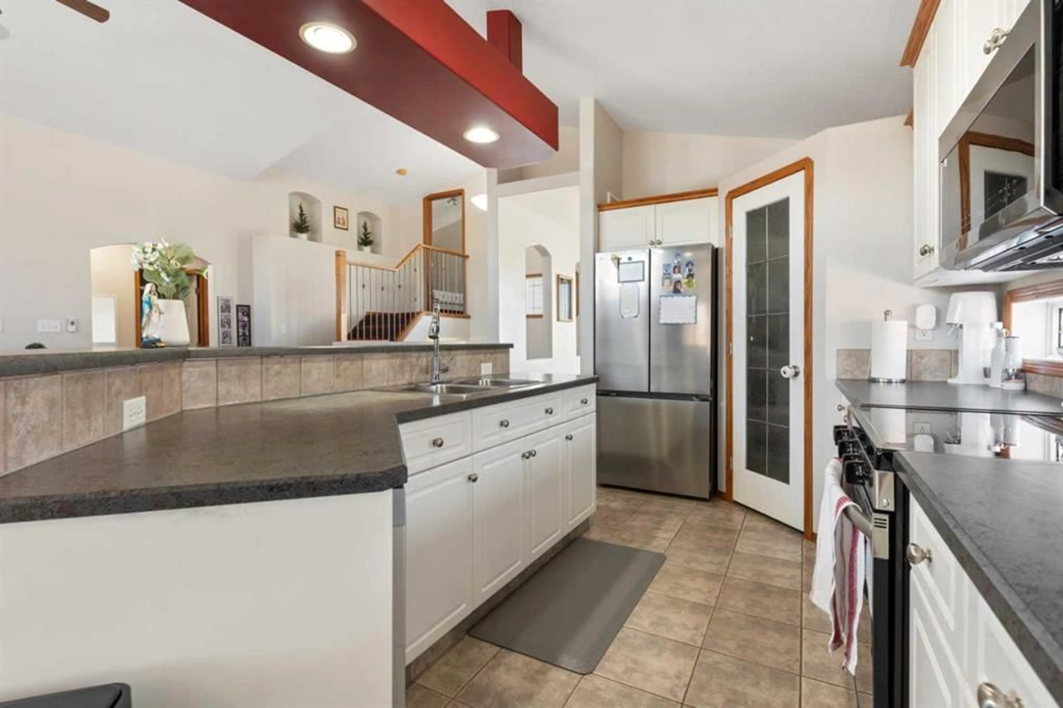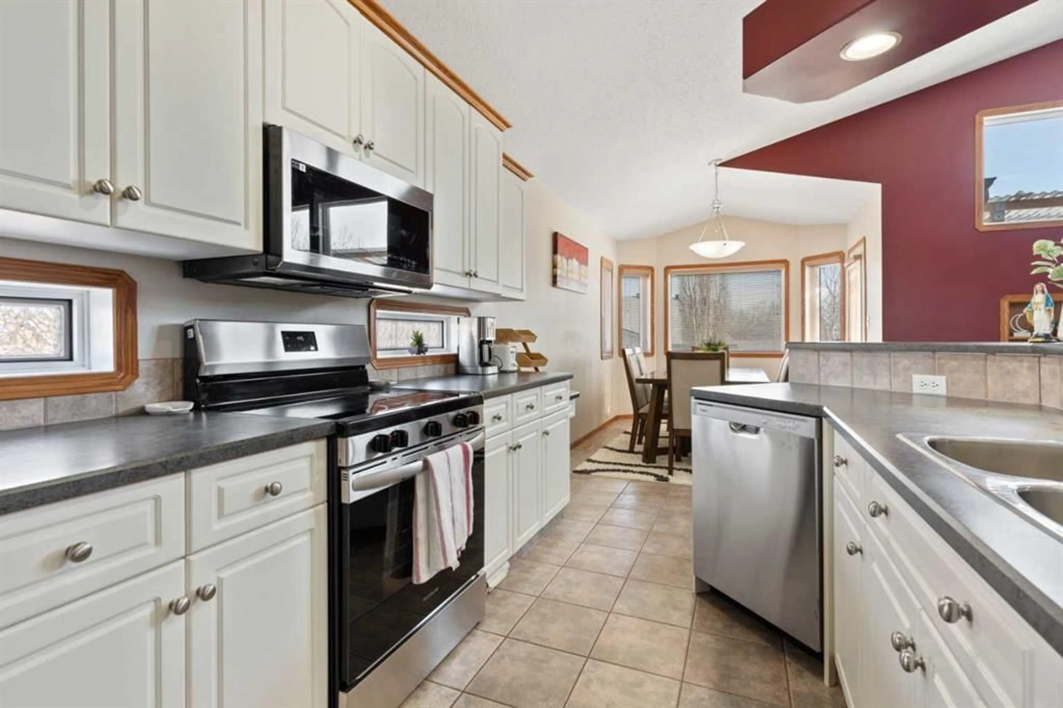6223 30 Ave, Camrose, Alberta T4V 4V7
Contact us about this property
Highlights
Estimated ValueThis is the price Wahi expects this property to sell for.
The calculation is powered by our Instant Home Value Estimate, which uses current market and property price trends to estimate your home’s value with a 90% accuracy rate.Not available
Price/Sqft$350/sqft
Est. Mortgage$2,358/mo
Tax Amount (2024)$4,919/yr
Days On Market62 days
Description
Spacious 5-Bedroom Home + Bonus Room in a Family-Friendly Crescent! Your family is going to love this spacious 5-bedroom, 3-bathroom home with a double attached garage! Thoughtfully designed with vaulted ceilings, large windows, and a cozy fireplace, this home offers a warm and inviting atmosphere from the moment you walk in. Main Floor Highlights: *Bright & Open Living Space – Vaulted ceilings and plenty of natural light * Cozy Fireplace – Perfect for relaxing evenings * Well-Equipped Kitchen – Features brand-new stainless steel appliances (2025), including a fridge, dishwasher, microwave, and cooking stove. The kitchen also offers a spacious island and a convenient pantry for extra storage * Dining Area with Backyard Access – A handy door leads to a large, fully fenced yard with a deck and firepit area * Two Spacious Bedrooms – Conveniently located on the main level * Luxurious 5-Piece Bathroom – Features a Jacuzzi tub Private Upper-Level Retreat: * Primary Bedroom – A spacious oasis with a walk-in closet and a 4-piece ensuite Fully Developed Basement: * Two Bedrooms – Perfect for family members or guests * Additional Bonus Room – Can be used as a home office, gym, playroom, or storage * 3-Piece Bathroom – Stylish and functional * Updated Basement Flooring & Drywall (2024 & 2025) – Fresh and move-in ready Recent Upgrades for Comfort & Convenience: * New Roof (Shingles, 2023) – A major upgrade already taken care of * New Fence (2023) – Safe and private for kids and pets * Garage Door Opener with Camera (2023) – Added security and convenience * New Air Conditioner (2024) * WiFi-Enabled Thermostat (2024) – Smart home energy efficiency * Furnace, Air Ducts & Central Vacuum Cleaned (2025) – Cleaned annually * Brand-New Stainless Steel Kitchen Appliances (2025): Refrigerator, Dishwasher, Microwave, and Cooking Stove Outdoor & Location Perks: * Large Pie-Shaped Lot – Plenty of space for outdoor activities * Fully Fenced Yard with Deck & Fire Pit – Perfect for entertaining or relaxing * Quiet Crescent Location – Safe and peaceful for families * Steps from Jack Stewart School & Local Parks – Easy access to schools and green spaces * Just 2.5 km to Shopping & Groceries – Convenience at your doorstep This beautifully maintained home combines space, comfort, and recent updates—perfect for a growing family.
Property Details
Interior
Features
Basement Floor
Bedroom
12`10" x 17`4"Game Room
11`8" x 20`7"Bedroom
13`4" x 17`1"Laundry
13`3" x 6`2"Exterior
Features
Parking
Garage spaces 2
Garage type -
Other parking spaces 0
Total parking spaces 2
Property History
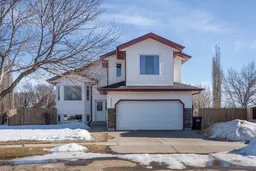 39
39
