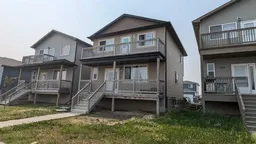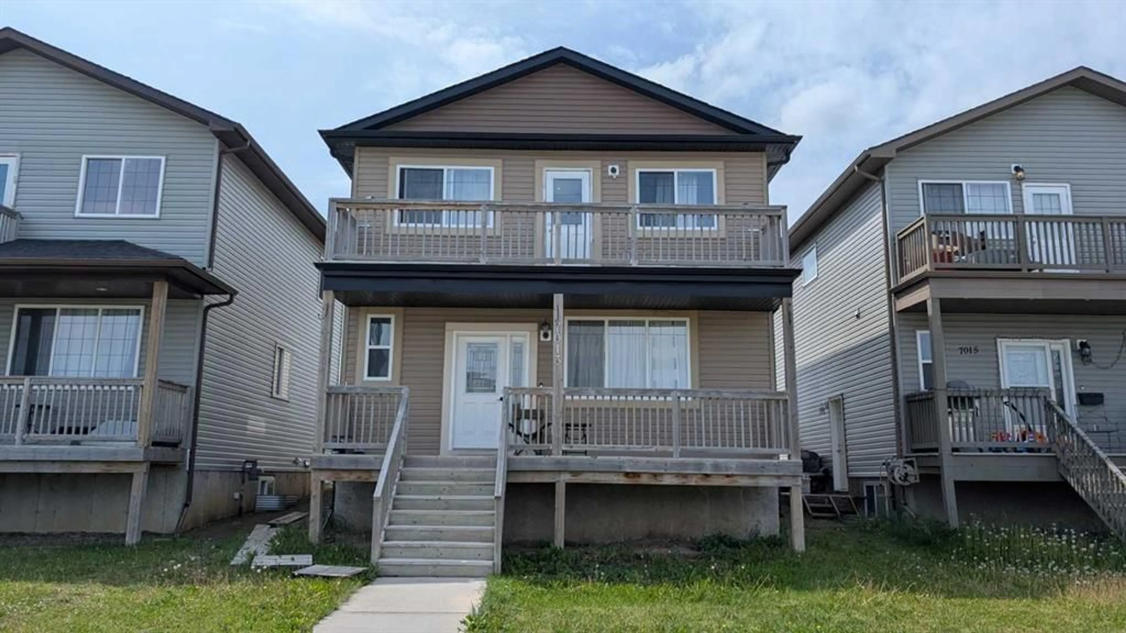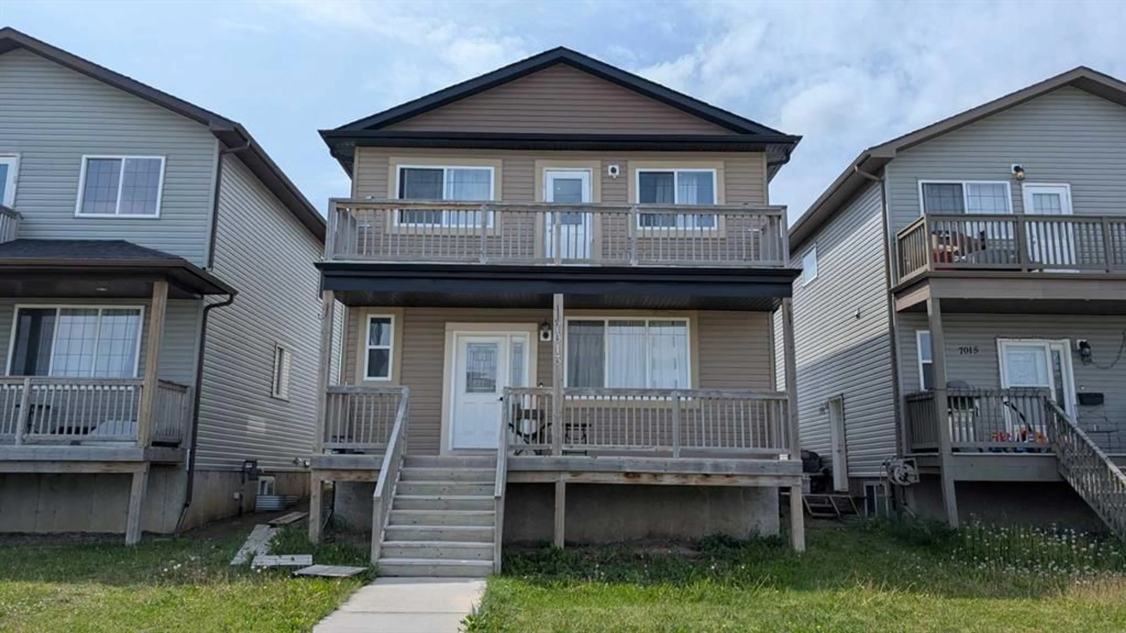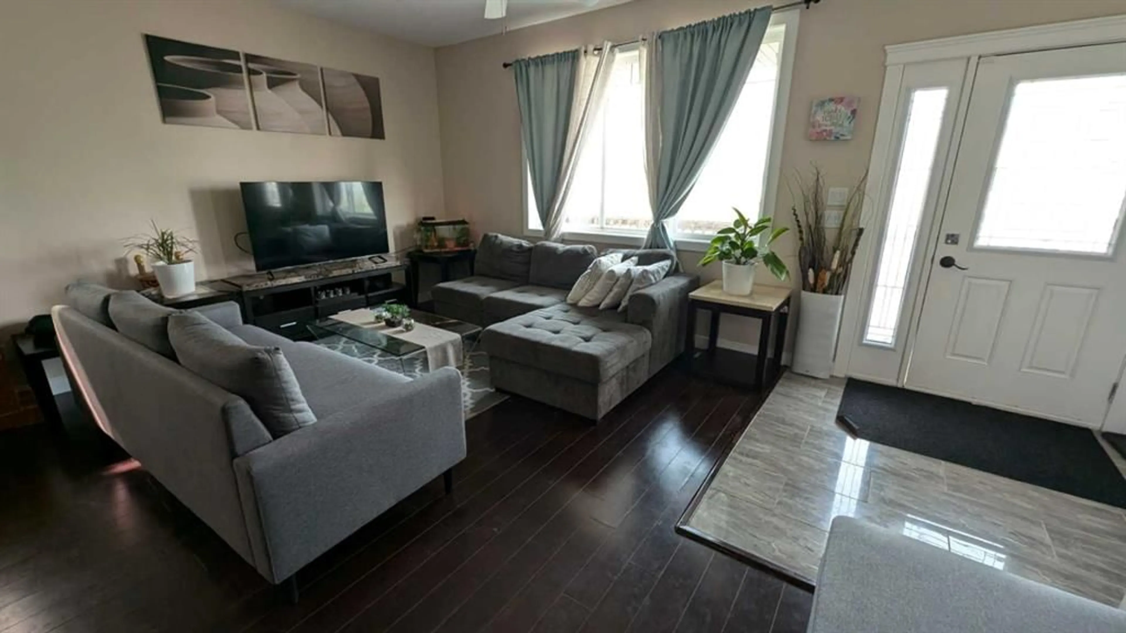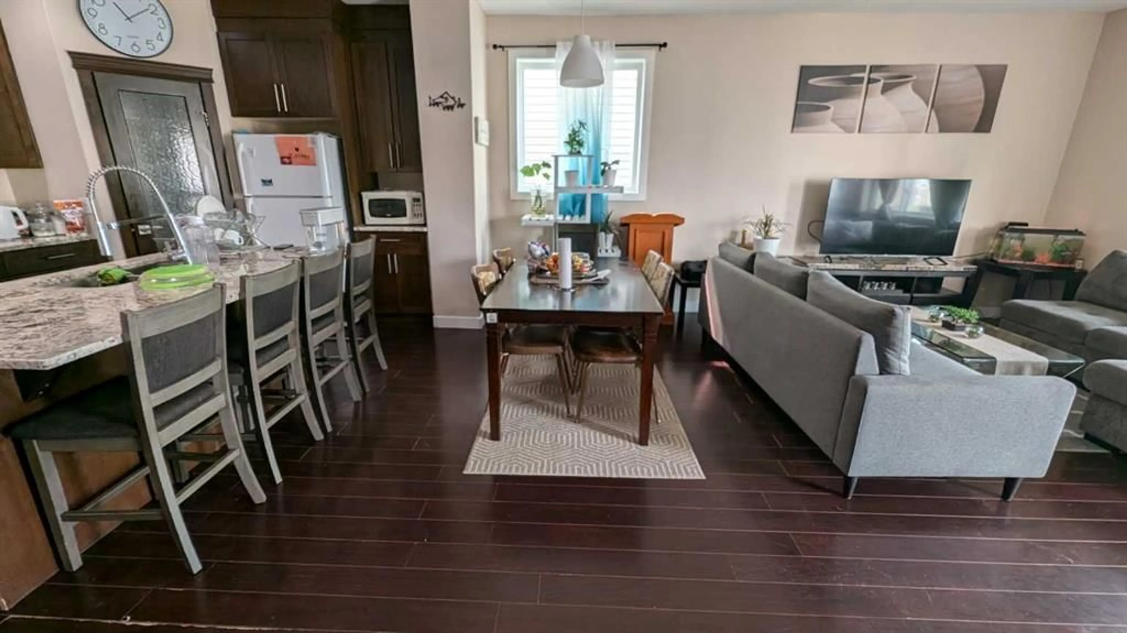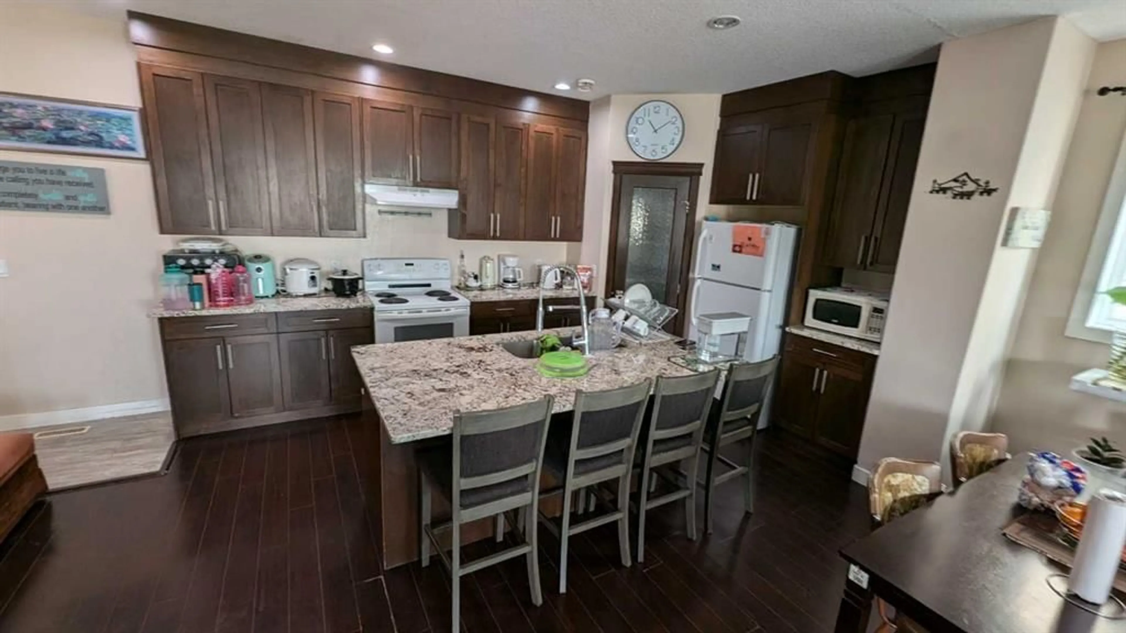7013 50 Ave, Camrose, Alberta T4V 5E8
Contact us about this property
Highlights
Estimated valueThis is the price Wahi expects this property to sell for.
The calculation is powered by our Instant Home Value Estimate, which uses current market and property price trends to estimate your home’s value with a 90% accuracy rate.Not available
Price/Sqft$212/sqft
Monthly cost
Open Calculator
Description
AFFORDABLE SINGLE FAMILY WITH SUITE IN BASEMENT! Whether you're an investor or a first time buyer, this property offers you an affordable in. From the curb you will be enchanted by the classic covered front porch and upper level balcony. Step inside the front door and be grateful for those 9' ceilings on the main level. Immeidately to your left is a 2 piece power room for guests as well as your convenience. Open concept living brings your living room, dining space, & kitchen together. The quality granite counter tops compliment the rich dark cabinetry. Expansive kitchen island seats four and is perfect for food prep and hosting. At the back of the kitchen is direct access to your attached double garage. Upstairs you will find a bonus room that gives you a great space for the kids to play or even a home office. Two spare rooms as well as a four piece bathroom on the upper floor. This is along with you large primary bedroom,, which comes with a walk in closet and four piece en suite - large soaker tub included. Upper floor laundy offers you the best of convenience. Illegal basement suite has a separate side entrance so you could live up or down and have a tenant residing in the home as well. Down there you will find a full kitchen and eating area, two bedrooms, and a four piece bathroom. Under stair storage as well. This property is within walking distance of Cornerstone shopping centre, the dog park, and the golf course.
Property Details
Interior
Features
Upper Floor
4pc Ensuite bath
Bonus Room
10`5" x 9`6"Bedroom
13`2" x 11`10"4pc Bathroom
Exterior
Features
Parking
Garage spaces 2
Garage type -
Other parking spaces 2
Total parking spaces 4
Property History
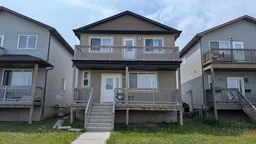 19
19