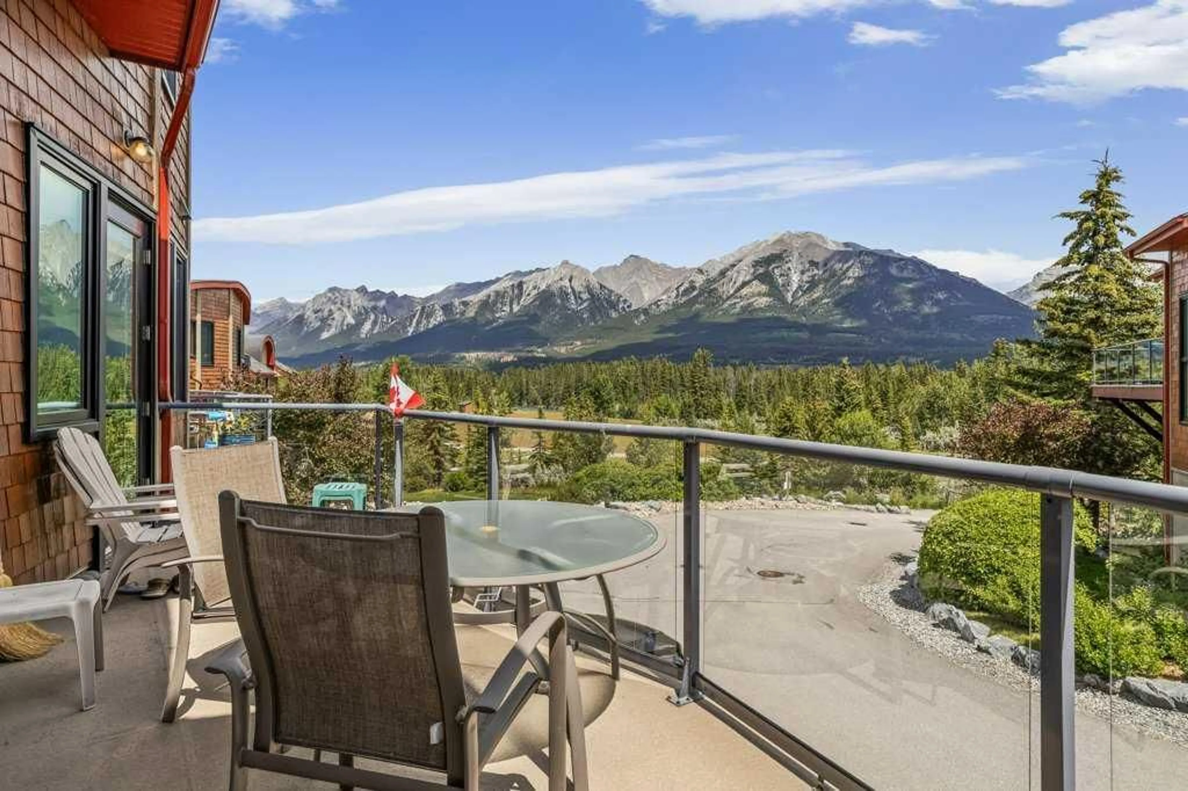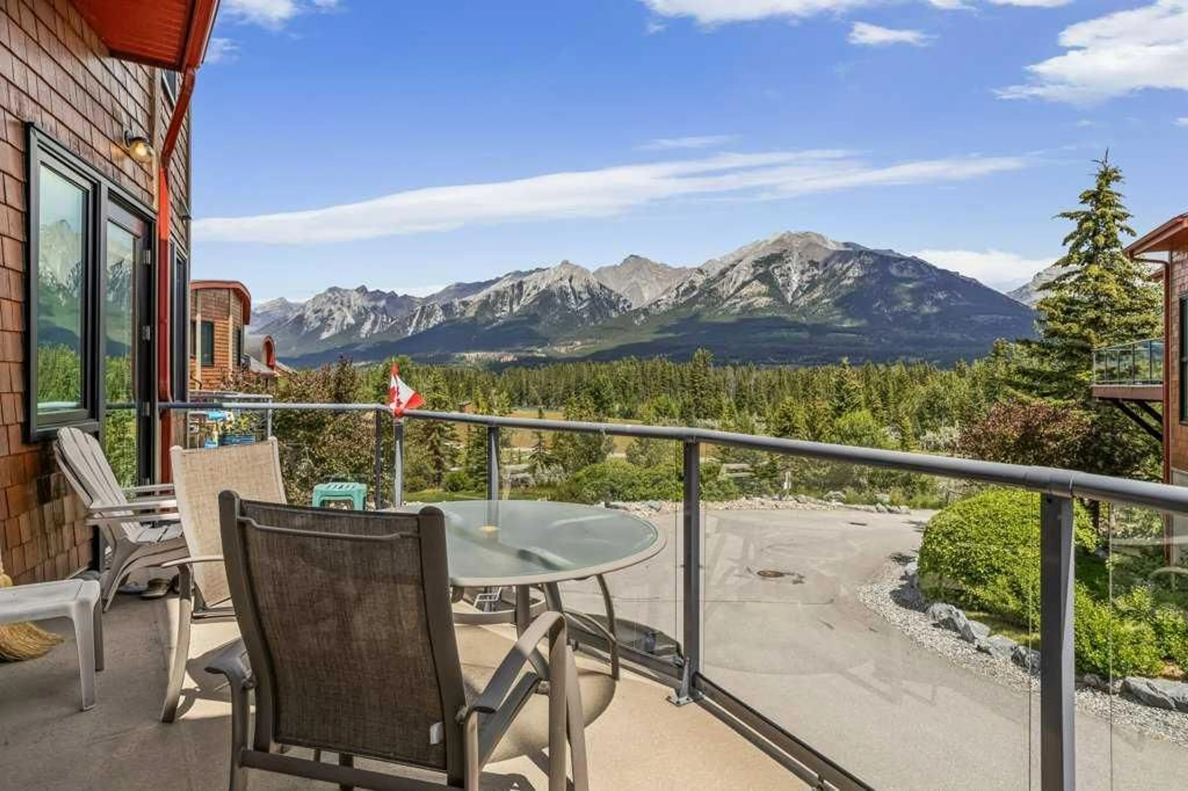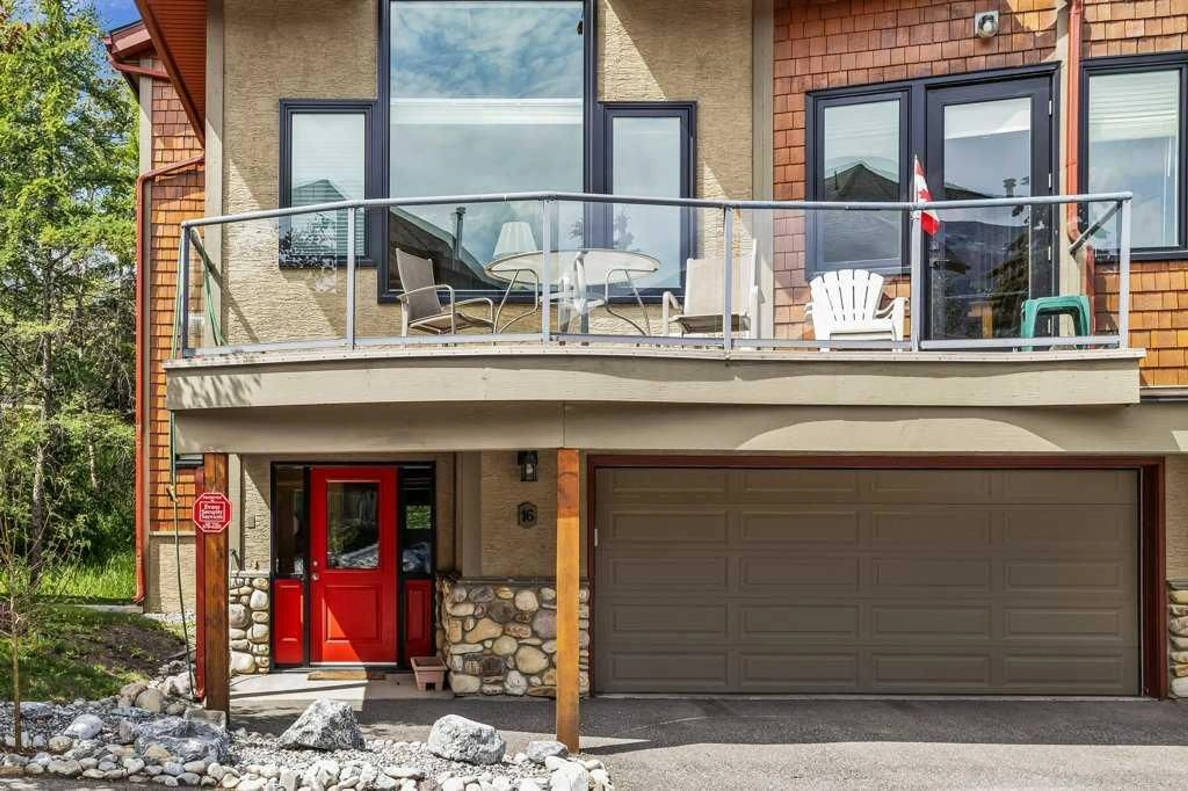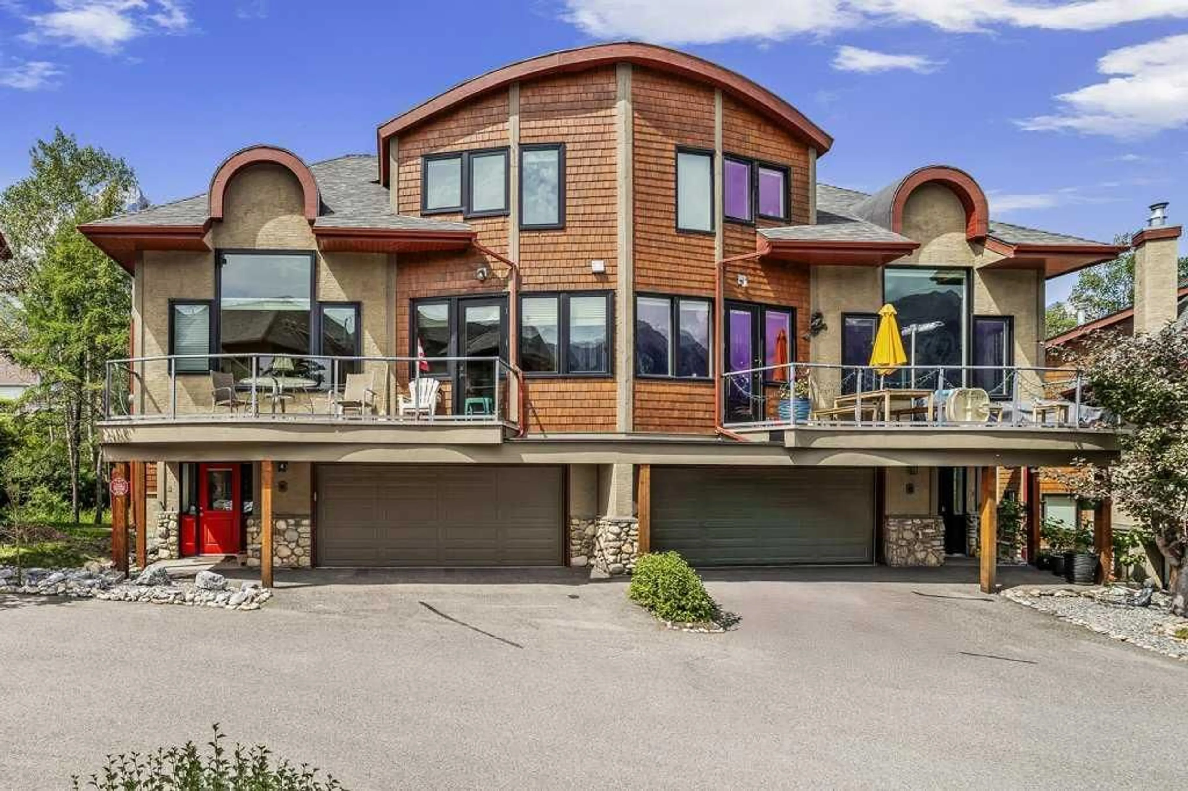100 Prospect Hts #16, Canmore, Alberta T1W 2X8
Contact us about this property
Highlights
Estimated valueThis is the price Wahi expects this property to sell for.
The calculation is powered by our Instant Home Value Estimate, which uses current market and property price trends to estimate your home’s value with a 90% accuracy rate.Not available
Price/Sqft$693/sqft
Monthly cost
Open Calculator
Description
These coveted, spacious Creekside units rarely come for sale. Tucked into an upscale enclave, it offers the perfect blend of tranquility and convenience: close enough to walk to downtown, yet peacefully removed from the bustle of Main Street. Outstanding views from the bright, east-facing deck overlooking the creek, park, and nearby walking and biking trails—plus peekaboo views of the Bow River. Inside, soaring ceilings and huge windows let the light stream in. Impressively large rooms are a rare find in today’s market. This home features bedrooms and full bathrooms on every level, ideal for extended family, guests, or multi-generational living. Recent upgrades include new windows and doors, along with central A/C to keep things cool on warm summer days.The complex has installed rooftop sprinklers—an added layer of safety and peace of mind. A double attached garage completes the package. This is the best of all locations, a short jaunt downhill to town, parks, playgrounds, and the Bow River pathway; or turn uphill to Quarry Lake, the Nordic Centre, and easy access out of town via Three Sisters Parkway. Don’t miss your chance to own in one of the most desirable communities in town!
Property Details
Interior
Features
Second Floor
Kitchen
13`8" x 13`1"Living Room
15`1" x 13`0"Dining Room
13`8" x 11`2"Bedroom - Primary
14`9" x 15`6"Exterior
Features
Parking
Garage spaces 2
Garage type -
Other parking spaces 0
Total parking spaces 2
Property History
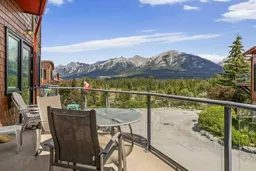 25
25
