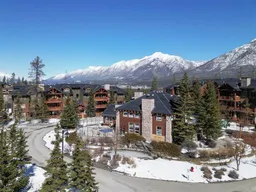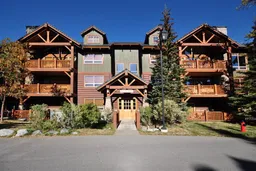Experience the best of mountain living at this stunning 3-bedroom, 3-bathroom, single level condo in Trailside Lodges. Spanning over 2000SF, this property offers breathtaking, Southeast-facing mountain views, an abundance of natural light, and a seamless blend of comfort and style. As you enter, you’re immediately greeted by an open-concept living area, where a floor-to-ceiling stone fireplace and beautiful hardwood flooring create a warm and inviting atmosphere. The gourmet kitchen features high-end finishes, generous counter space, and lots of cupboards, ideal for culinary enthusiasts. The primary suite is a spacious, private retreat with space for a lounge area, direct deck access, and a large ensuite with a corner jetted tub, double vanity, spacious shower, water closet and walk-in closet. A second master suite also boasts direct deck access, a walk-in closet, and another elegant ensuite with double vanities. The third bedroom, tucked away for privacy, enjoys its own unique mountain views with a third full bathroom nearby. An oversized laundry room with additional flex space add to the home’s thoughtful design and offer tons of storage room. Enjoy outdoor living year-round on the impressive 35' x 9' partially covered deck, complete with a roll-down sunshade and patio heater, providing a comfortable space to take in the incredible mountain vistas. A number of recent upgrades have been completed, including new appliances, new kitchen sink/faucet, new toilets, & a murphy bed. Ownership at Trailside Lodges includes access to one of the best-outfitted clubhouses in Canmore, with hands down, the best outdoor hot tub with unbelievable panoramic views, an indoor resistance pool, a well-equipped fitness center, billiards & games loft, and a theatre room. Additional conveniences include a heated underground parking stall, storage for all your seasonal gear, and ample guest parking. This home is move-in ready and offers the perfect lock-and-leave lifestyle without compromising space or luxury.
Inclusions: Dishwasher,Dryer,Electric Stove,Microwave,Refrigerator,Washer,Window Coverings
 49
49



