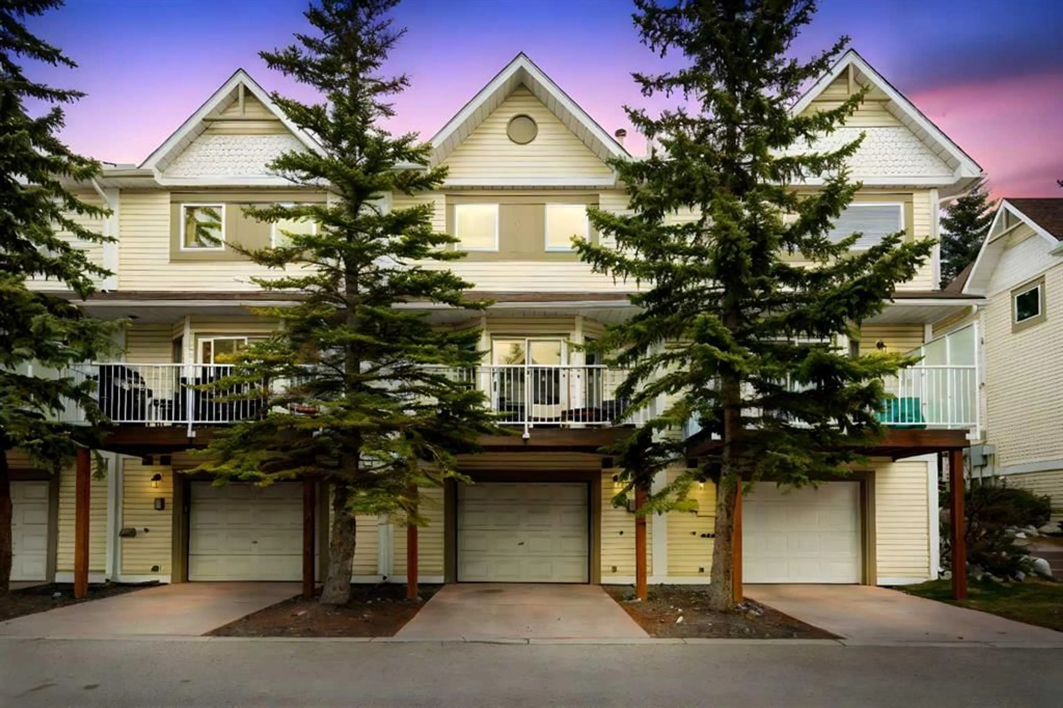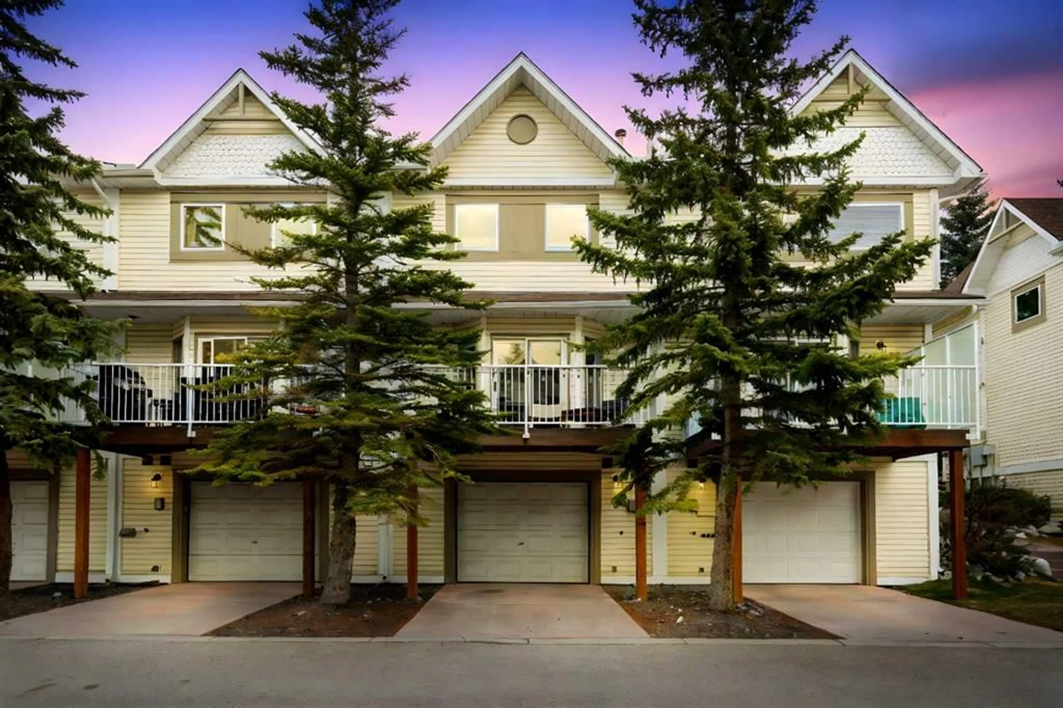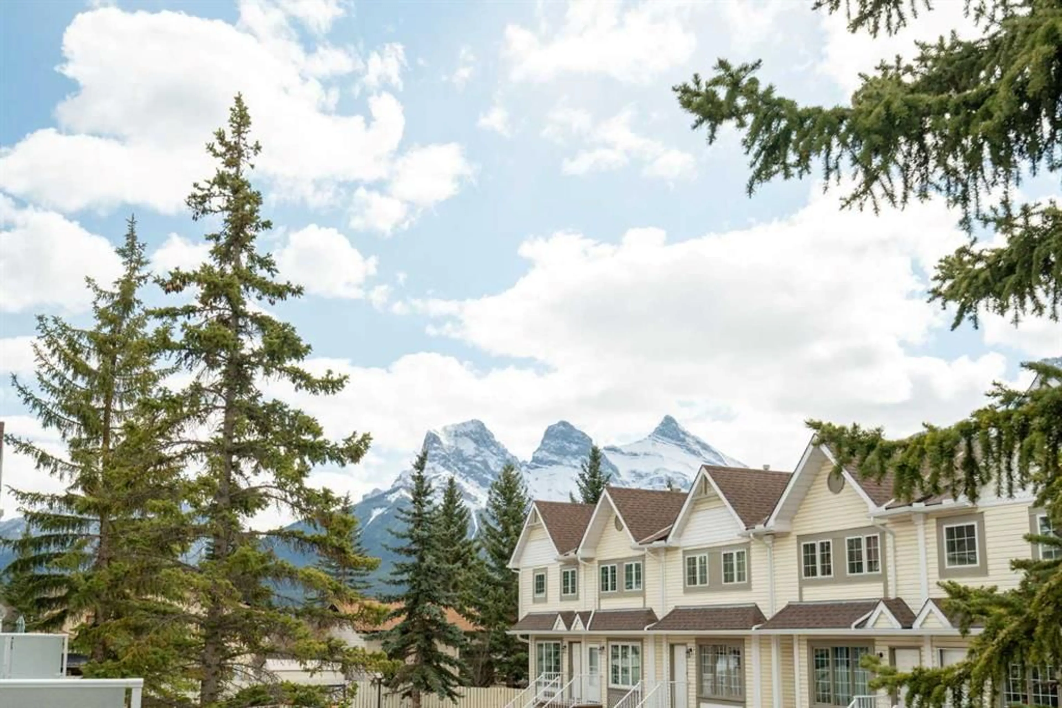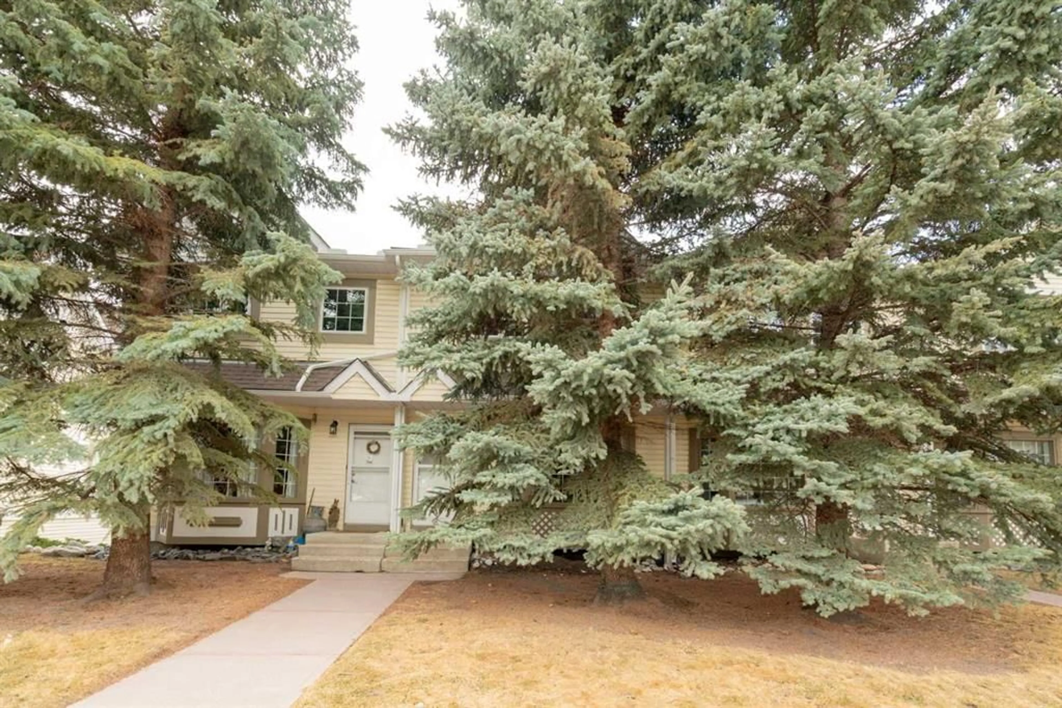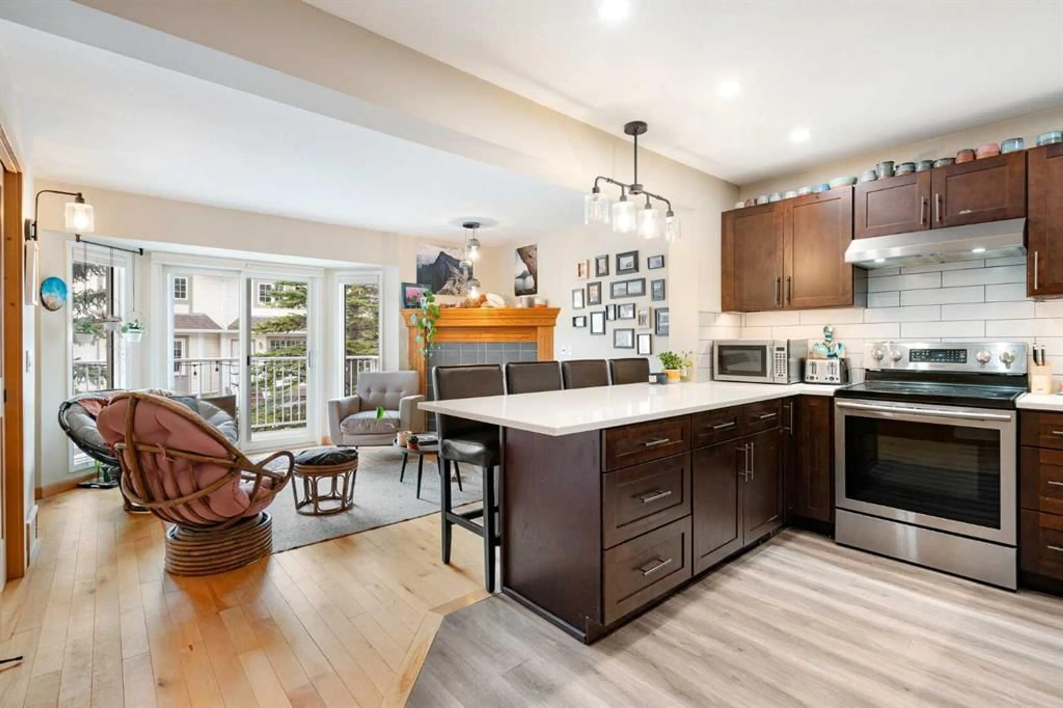1050 Cougar Creek Drive #4, Canmore, Alberta T1W1A5
Contact us about this property
Highlights
Estimated ValueThis is the price Wahi expects this property to sell for.
The calculation is powered by our Instant Home Value Estimate, which uses current market and property price trends to estimate your home’s value with a 90% accuracy rate.Not available
Price/Sqft$674/sqft
Est. Mortgage$3,844/mo
Maintenance fees$506/mo
Tax Amount (2025)$3,230/yr
Days On Market2 days
Description
Welcome to this beautifully renovated 3-bedroom townhome in the sought-after Cougar Creek neighbourhood—offering the perfect blend of modern comfort, functional space, and unbeatable mountain lifestyle. Just steps from trails, ERS (elementary school) and local amenities, this home is ideal for families, outdoor enthusiasts, or anyone seeking a fantastic townhome in a great location. The main floor features a bright and stylish kitchen, cozy living area with fireplace, and a generous dining space/secondary living room. Step out onto the large west-facing deck to soak in panoramic mountain views and evening sun. Upstairs, the spacious primary bedroom includes a beautifully updated 3-piece ensuite and stunning west-facing views. Two additional bedrooms and a full 4-piece bathroom offer great flexibility for guests, kids, or home office needs. The lower level includes a versatile flex room ideal as a gear room, plus laundry and direct access to the oversized single garage, providing ample room for storage and mountain toys. Owners enjoy access to nearby recreation facilities, including a hot tub and common area—rounding out this fantastic offering in a vibrant and well-managed complex.
Property Details
Interior
Features
Main Floor
2pc Bathroom
3`0" x 6`4"Family Room
17`2" x 11`10"Kitchen
13`8" x 9`11"Living Room
17`2" x 12`7"Exterior
Features
Parking
Garage spaces 1
Garage type -
Other parking spaces 0
Total parking spaces 1
Property History
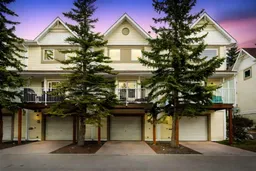 40
40
