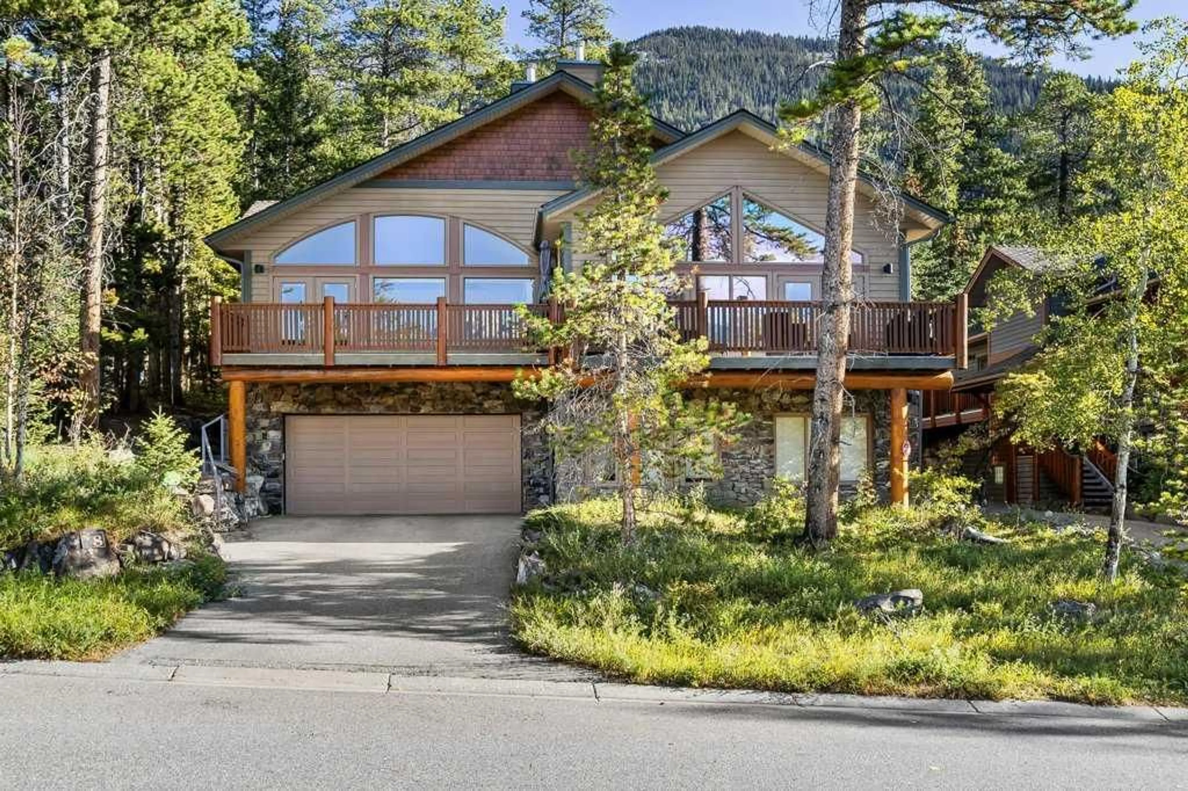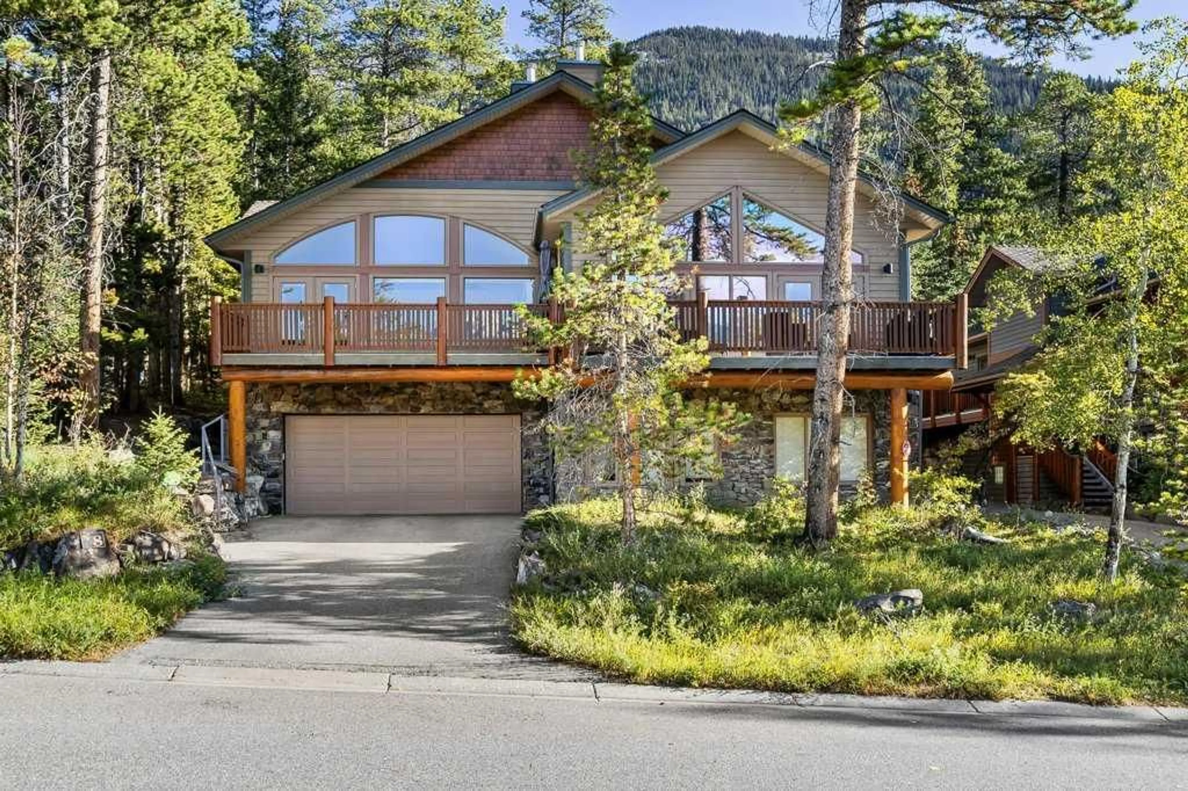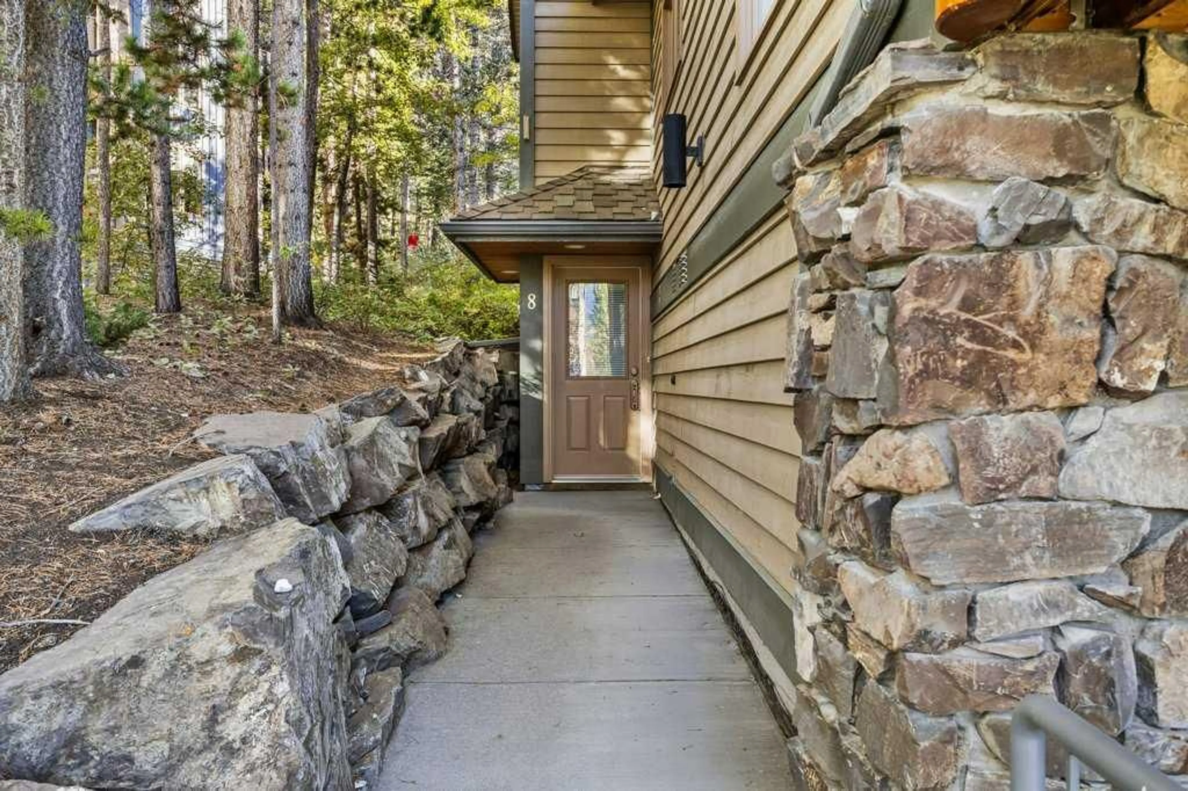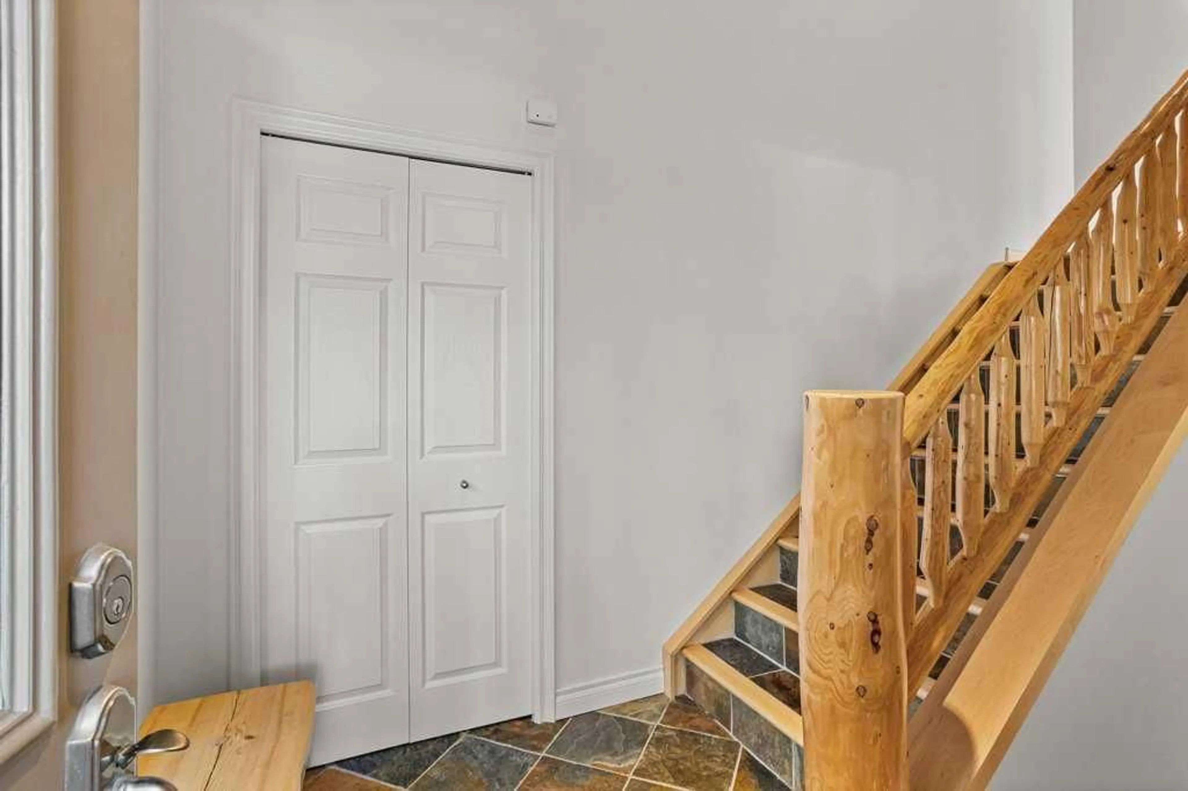136 stonecreek Rd #8, Canmore, Alberta T1W3A5
Contact us about this property
Highlights
Estimated valueThis is the price Wahi expects this property to sell for.
The calculation is powered by our Instant Home Value Estimate, which uses current market and property price trends to estimate your home’s value with a 90% accuracy rate.Not available
Price/Sqft$824/sqft
Monthly cost
Open Calculator
Description
OPEN HOUSE THIS FRIDAY OCTOBER 31ST 12-2PM and SUNDAY NOV 2nd 1-4PM - Experience mountain luxury in one of Canmore’s most prestigious neighborhoods — Silvertip Resort. This 4-bedroom, 3-bathroom 2546 square foot duplex perfectly blends privacy, space, and breathtaking views, making it an exceptional choice as a full-time residence, second home, or a private retreat for friends and family. The home comes fully furnished with custom-made log furniture, enhancing its mountain charm. Should you prefer, the furnishings can be removed upon request, giving you the flexibility to create a space entirely your own. Tucked away backing onto the Silvertip Golf Course and surrounded by mature trees, this property offers a rare sense of seclusion. Inside, unobstructed south-facing views frame Canmore’s most iconic peaks, while the cathedral ceilings in the main living area create a dramatic, light-filled atmosphere — the perfect setting for gathering with loved ones in front of the cozy fireplace. Every detail has been carefully considered, from the in-floor heating on all levels for year-round comfort, to the spacious gear room designed to keep all your mountain toys organized. The oversized double garage with an 8-ft. door provides ample space for SUVs and adventure equipment. With four well-appointed bedrooms, there’s plenty of room to host family and guests in comfort and style. Whether you’re savoring quiet mornings on the deck, enjoying après-ski evenings by the fire, or playing a round of golf just steps from your door, this home offers a lifestyle that is uniquely Canmore — a perfect balance of luxury, recreation, and natural beauty
Property Details
Interior
Features
Main Floor
Kitchen With Eating Area
10`1" x 11`1"Living Room
19`1" x 12`3"Dining Room
9`9" x 13`1"Bedroom - Primary
13`5" x 18`8"Exterior
Features
Parking
Garage spaces 2
Garage type -
Other parking spaces 2
Total parking spaces 4
Property History
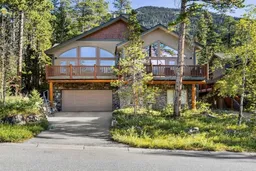 32
32
