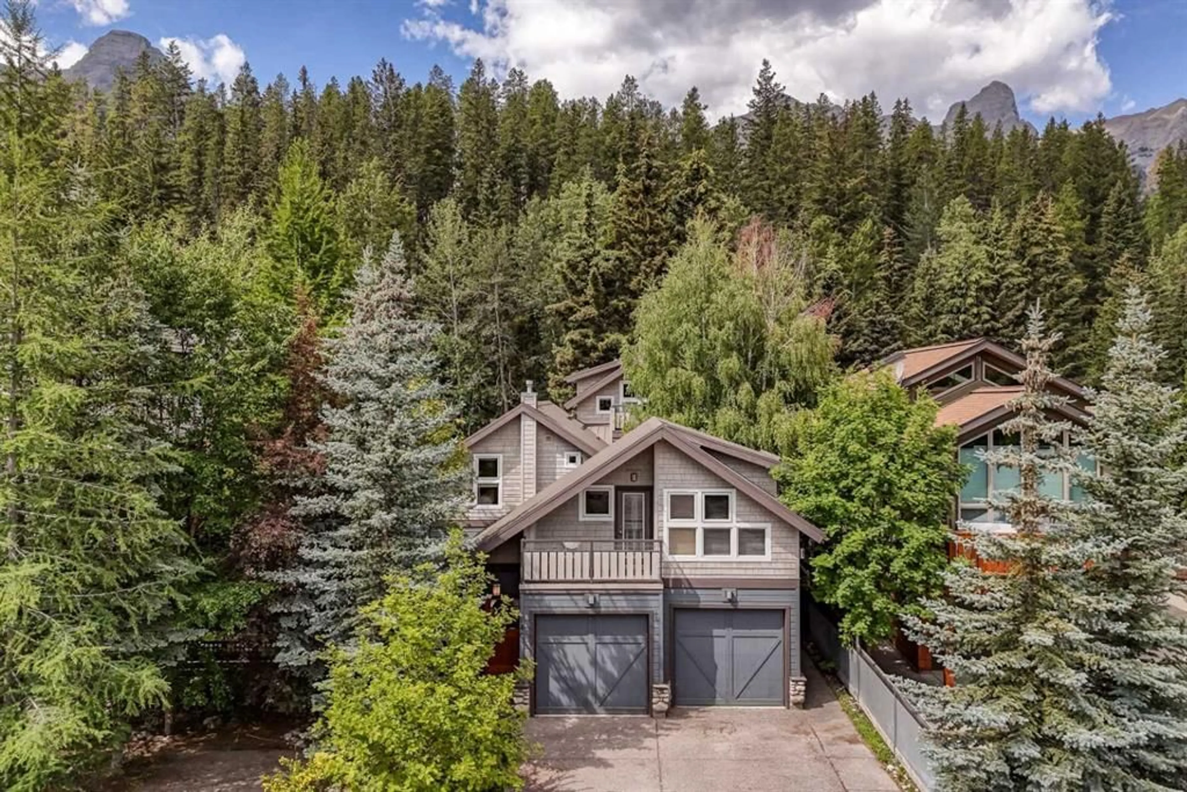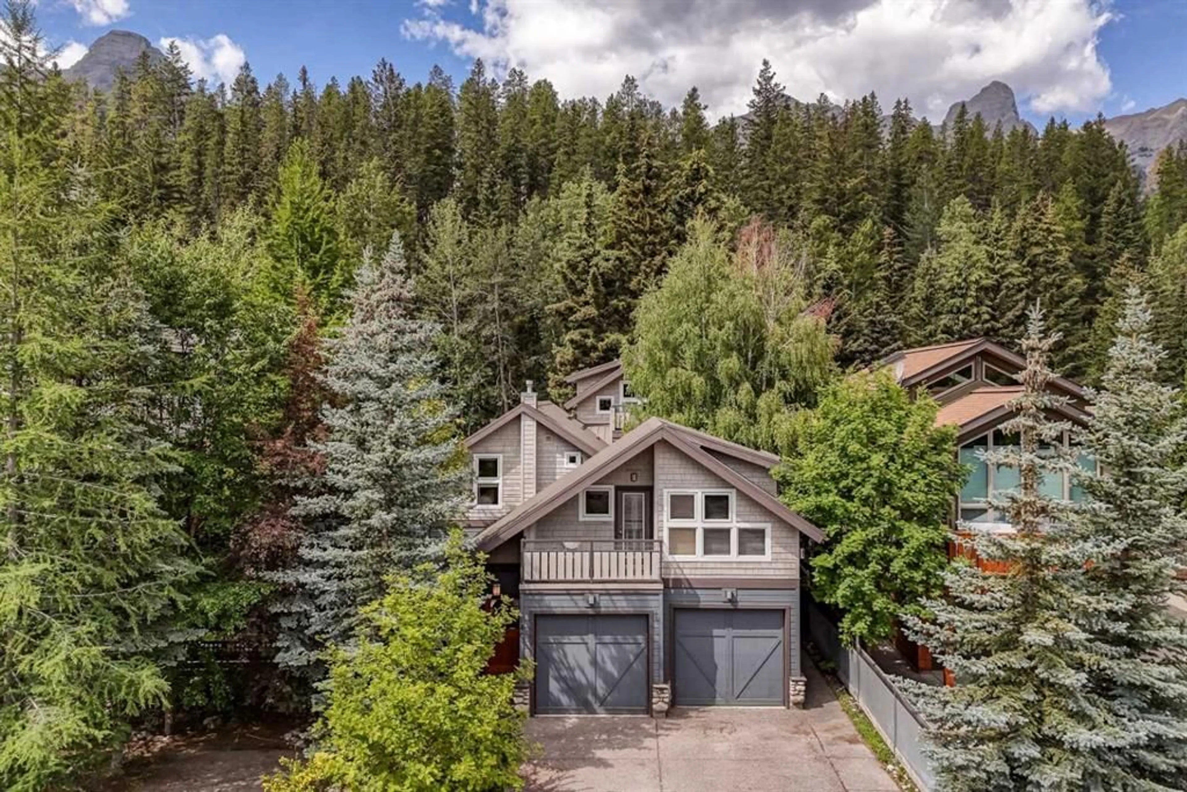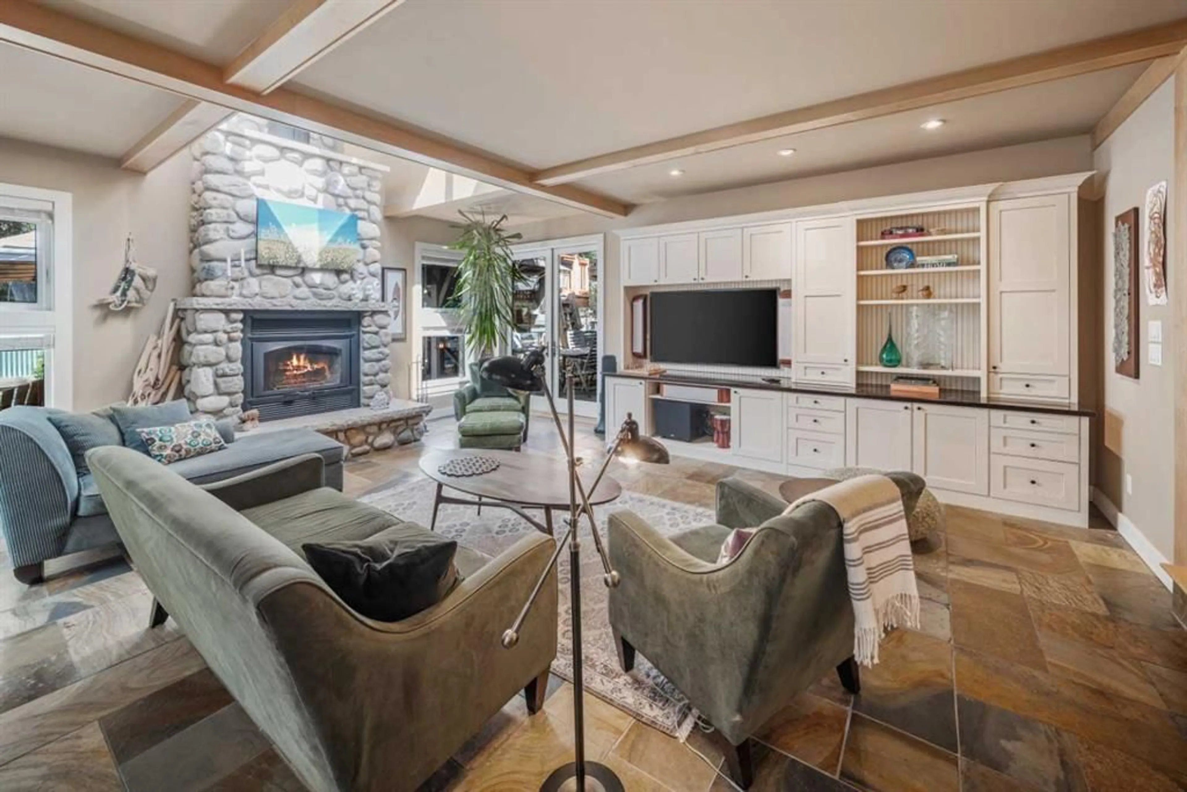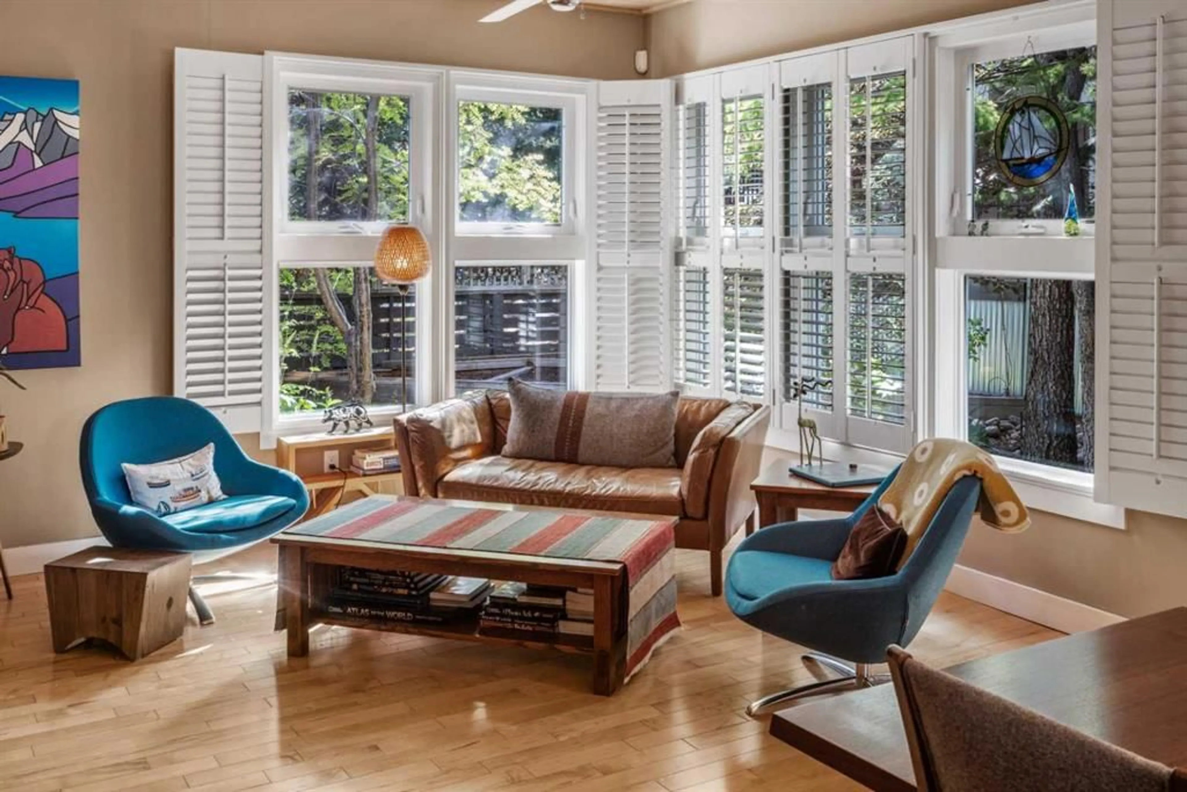140 Rundle Cres, Canmore, Alberta T1W 2L6
Contact us about this property
Highlights
Estimated valueThis is the price Wahi expects this property to sell for.
The calculation is powered by our Instant Home Value Estimate, which uses current market and property price trends to estimate your home’s value with a 90% accuracy rate.Not available
Price/Sqft$813/sqft
Monthly cost
Open Calculator
Description
With origins rooted in the early 20th century, this storied residence at 140 Rundle Crescent embodies a rare blend of historical integrity and contemporary mountain elegance. Originally constructed over a century ago and floated down the Bow River from the Georgetown mining site, the home has since been masterfully expanded and restored into a sanctuary of calm and character. Thoughtfully reimagined, the interiors unfold with warm, layered textures and inviting volumes. The second level hosts a tranquil primary retreat and two guest bedrooms, while a lofty third-storey room with private deck offers flexibility as a studio, office, or additional guest space. The main level features a dedicated office or family room, ideal for remote work or hosting. A legal one-bedroom suite above the garage enhances the property’s versatility. Set on an 8,471-square-foot R2 duplex lot with lane access, the home is framed by curated outdoor living spaces, mountain views, and a mature garden anchored by a charming greenhouse and shed. Just steps from the Bow River and within easy reach of downtown Canmore, this heritage home is a celebration of timeless design and alpine living.
Property Details
Interior
Features
Main Floor
2pc Bathroom
7`1" x 5`2"Balcony
44`5" x 15`7"Dining Room
13`9" x 12`9"Laundry
7`11" x 11`11"Exterior
Features
Parking
Garage spaces 2
Garage type -
Other parking spaces 2
Total parking spaces 4
Property History
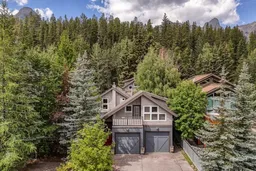 50
50
