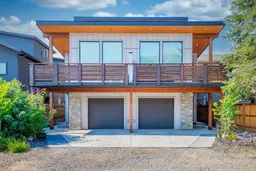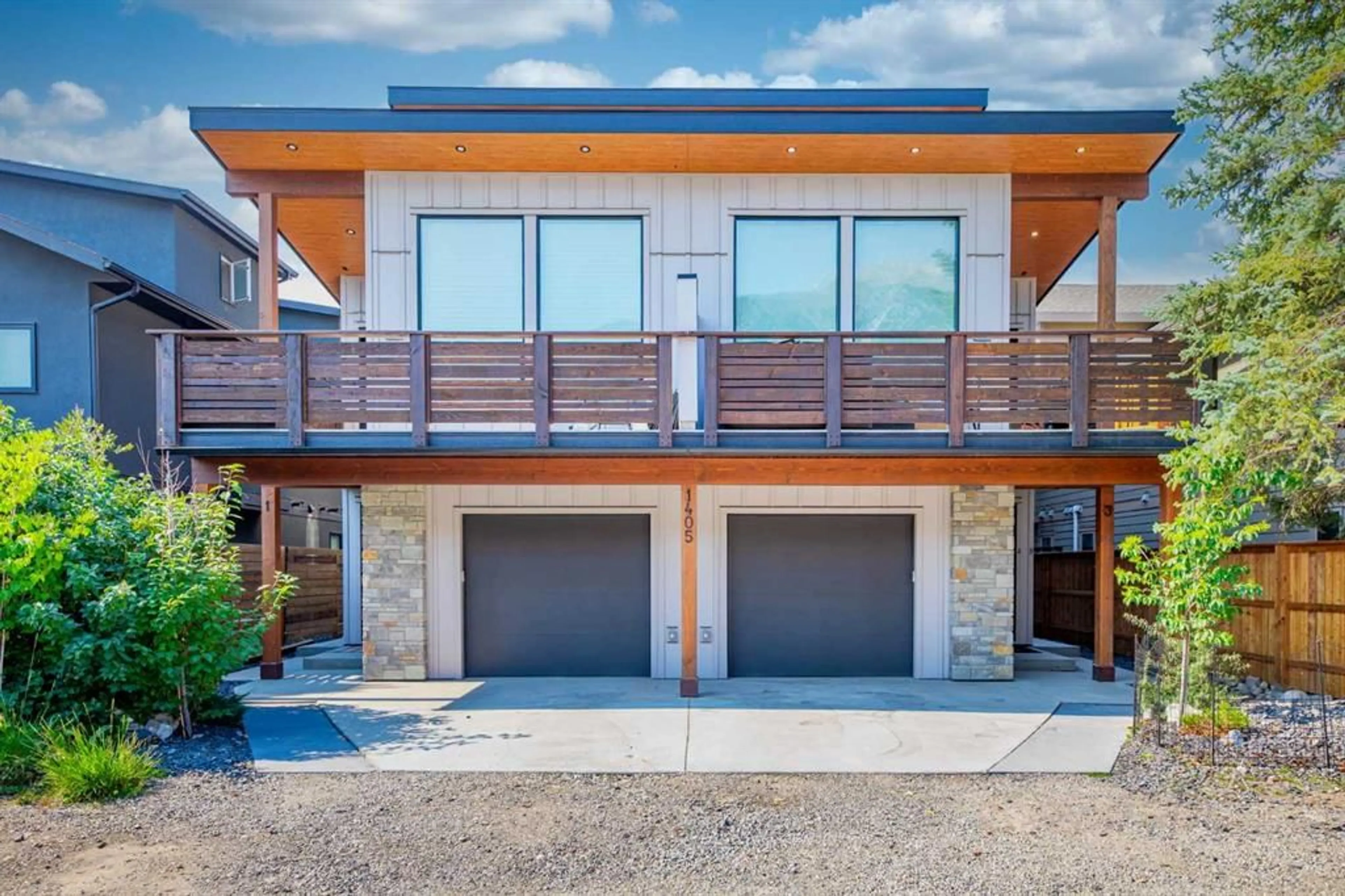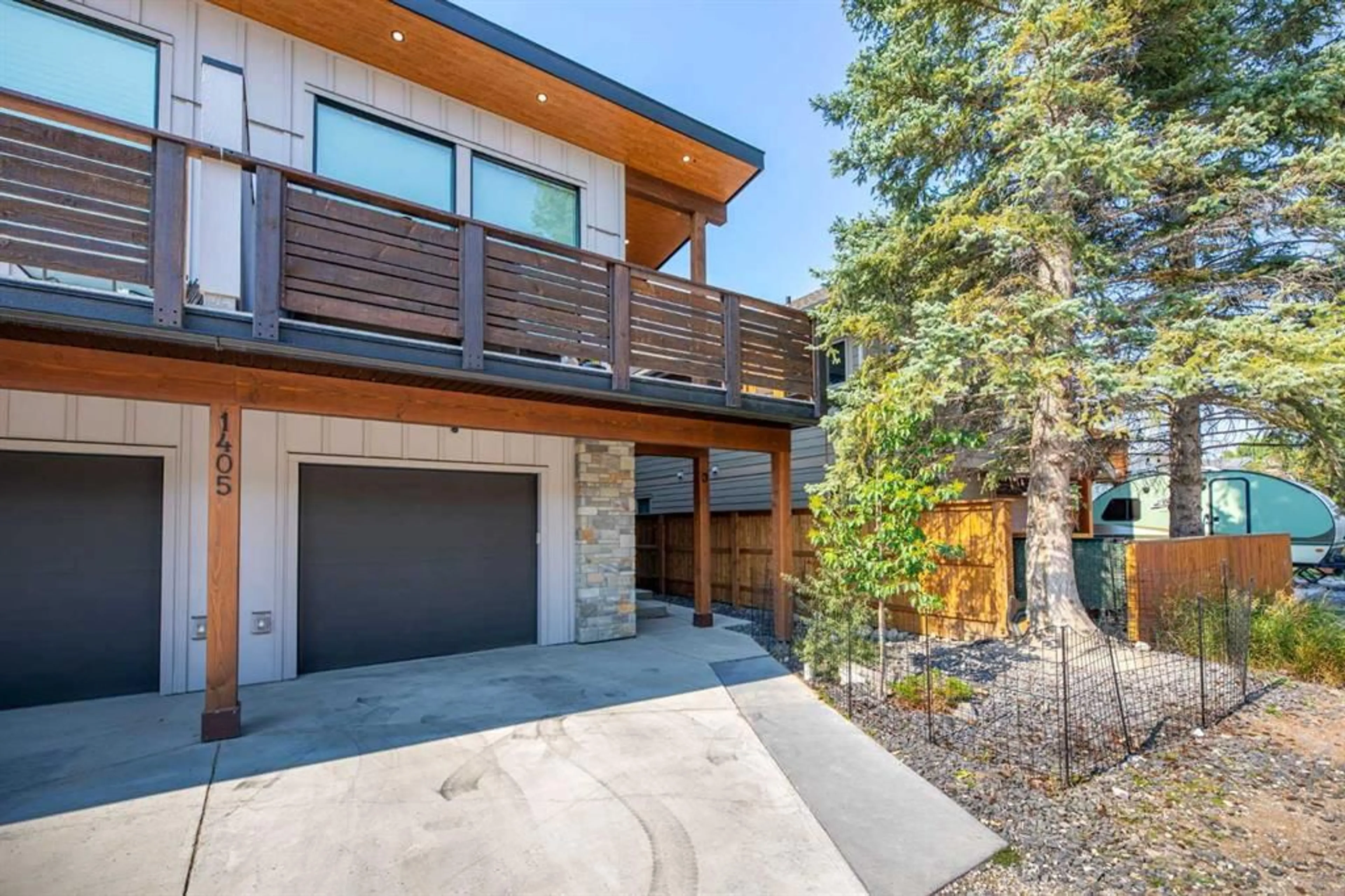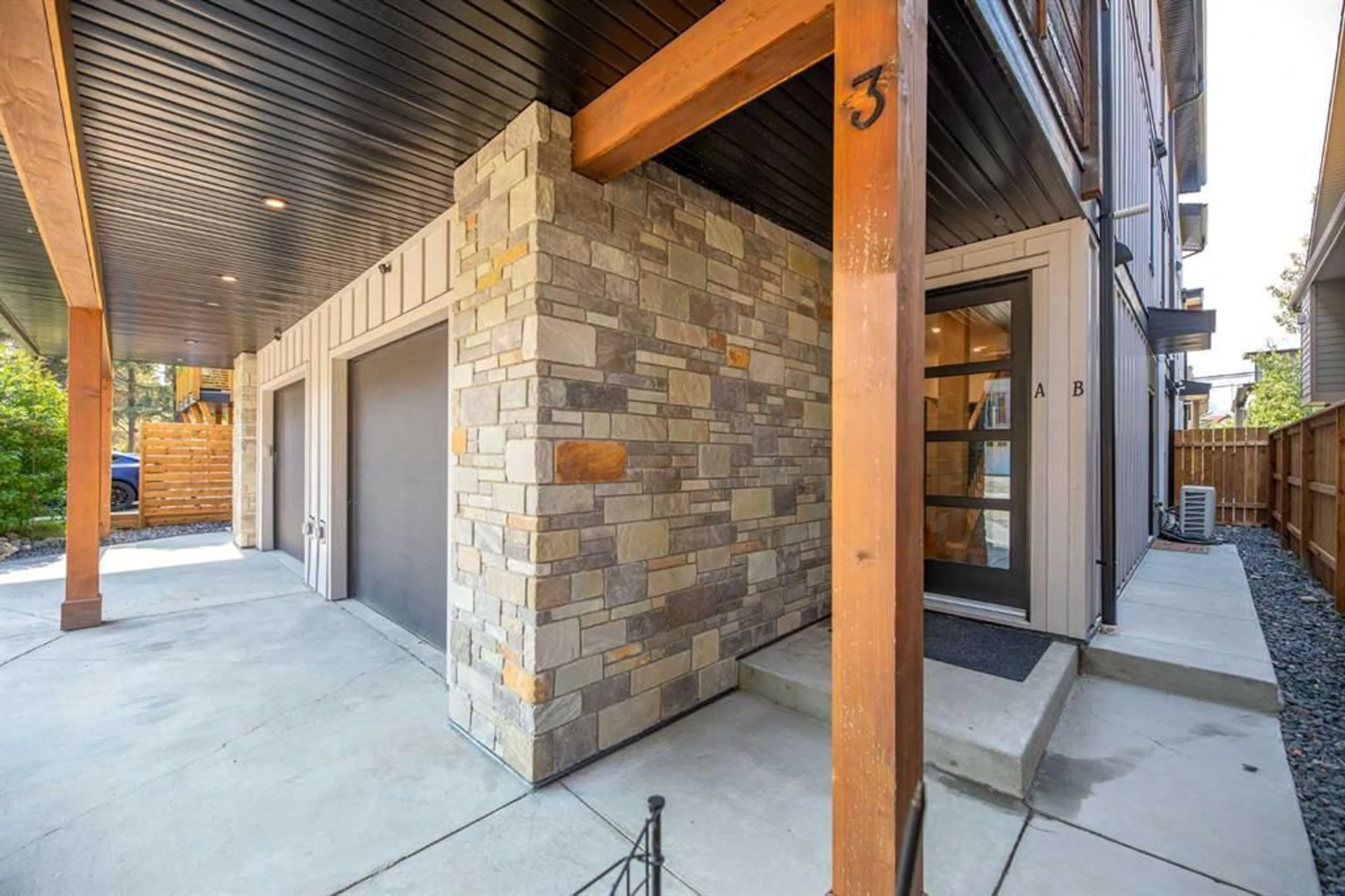1405 1st Ave #3, Canmore, Alberta T1W1M5
Contact us about this property
Highlights
Estimated valueThis is the price Wahi expects this property to sell for.
The calculation is powered by our Instant Home Value Estimate, which uses current market and property price trends to estimate your home’s value with a 90% accuracy rate.Not available
Price/Sqft$802/sqft
Monthly cost
Open Calculator
Description
Built by KOVA Homes in 2023 and still covered by Progressive Home Warranty, this rare Teepee Town property is set on iconic 1st Avenue in one of Canmore’s oldest and most historically rich neighbourhoods. In recent years, Teepee Town has seen thoughtful design improvements, infrastructure upgrades, and enhanced transportation links. A killer location all around with paved path, playground, and community garden sit just down the street, while Bow Valley Trail’s shops, cafés, and services are steps away. Stroll, or ride a little further to the high school, bus routes, Railway Avenue amenities, or Main Street—all accessible within minutes. Inside, the design is both stylish and functional, with nearly 1,900 sq. ft. of living space across three levels. The main home offers 3 bedrooms and 3 bathrooms, while the entry level includes a fully legal 1-bedroom suite with private entrance. Lifestyle touches abound: wide-plank flooring, high ceilings, smart storage, and a killer location just minutes to Main Street, Bow River pathways, trailheads, and highway access for those early morning ski days. This home blends modern mountain living with timeless Canmore charm. The main floor is bright and welcoming, anchored by an oversized living room with dramatic tiled fireplace, vaulted ceilings, huge windows with electric blinds, and mountain views. The large deck invites you to enjoy morning coffee under the alpenglow, for evening barbecues, or a soak under the stars (hot tub negotiable). The kitchen is a chef’s dream with a gas range, stone countertops, central island, buffet sideboard, and generous storage. Tucked behind the kitchen find a third bedroom, or flexible office space, and full bathroom to complete this level. Upstairs, the primary retreat features vaulted ceilings, oversized windows with spectacular views, more electric blinds, his-and-hers closets, and a spa-inspired ensuite with tiled shower and dual sinks. A second bedroom with ensuite and a dedicated laundry room complete the upper level. The entry level is a true game-changer: separated from the main home, the fully equipped legal suite offers its own kitchen, living space, laundry, and private entrance. Whether you rent it out, host extended family, or keep it as a private retreat, the versatility is unmatched. Heated single car garage with additional bike storage, utility room and mudroom with tons of storage off the garage entry completed the home. Outside features include a single car driveway, plus on street parking, landscaped yard and fence. Condo Fees $400/mo.
Property Details
Interior
Features
Suite Floor
Bedroom
9`11" x 9`3"Kitchen
9`7" x 2`4"4pc Ensuite bath
8`3" x 5`0"Living Room
12`5" x 10`11"Exterior
Features
Parking
Garage spaces 1
Garage type -
Other parking spaces 1
Total parking spaces 2
Property History
 50
50





