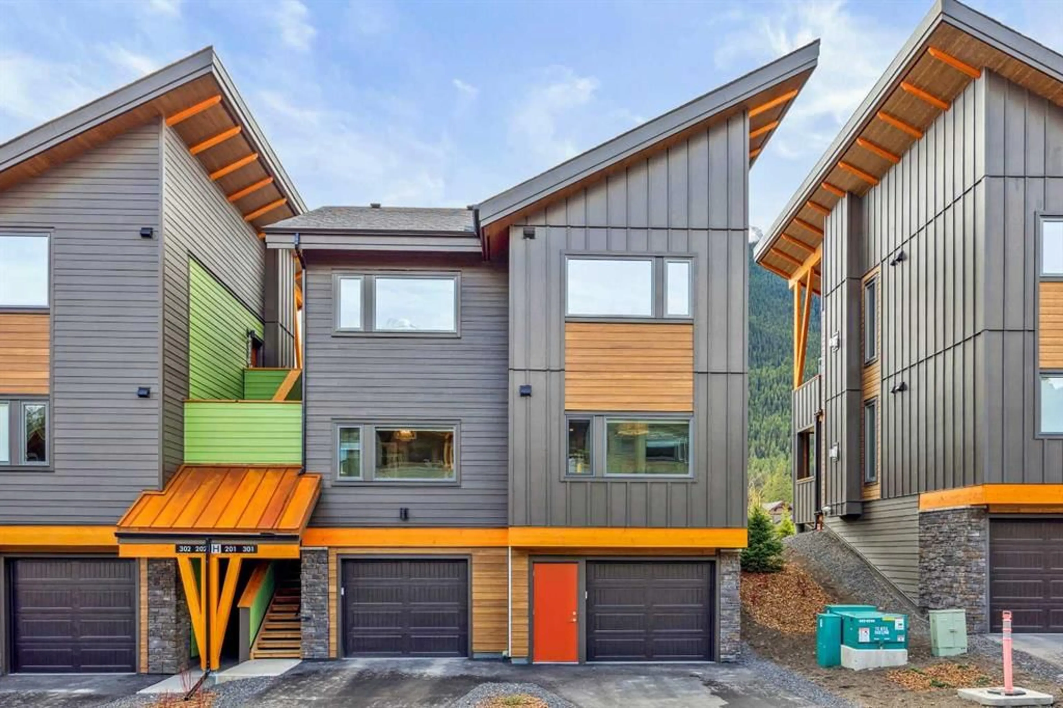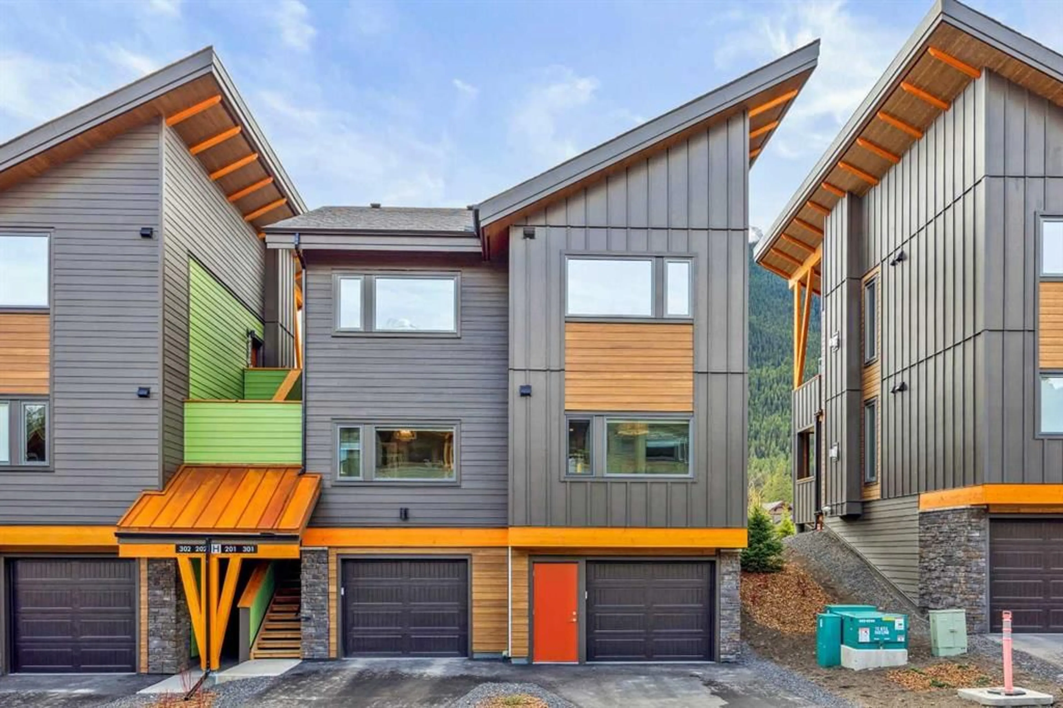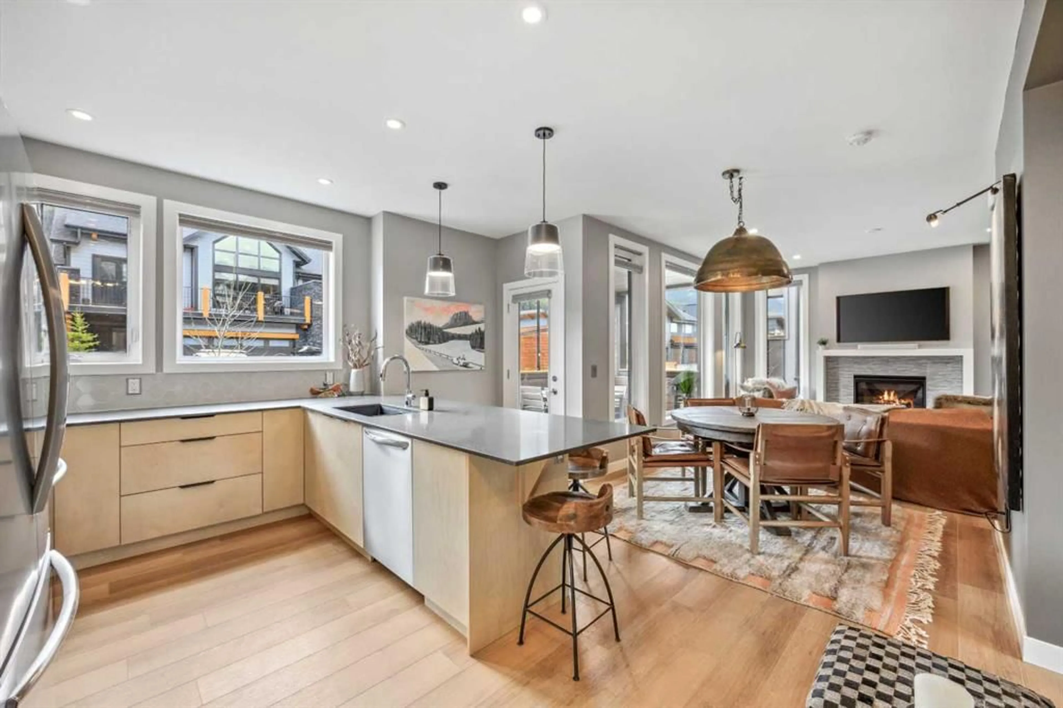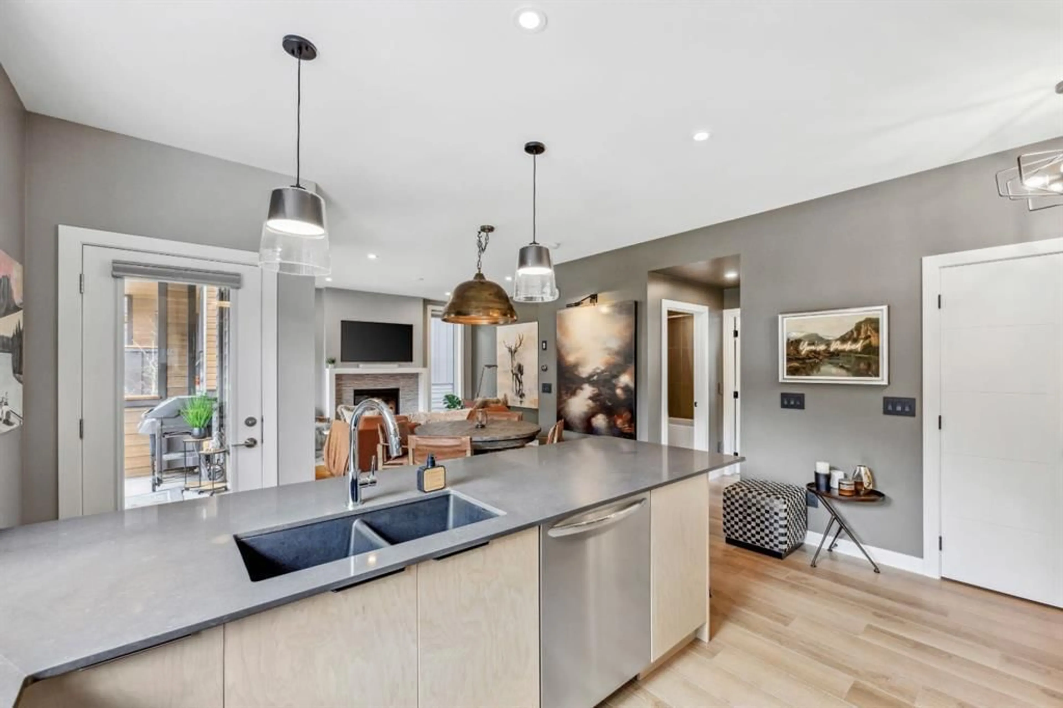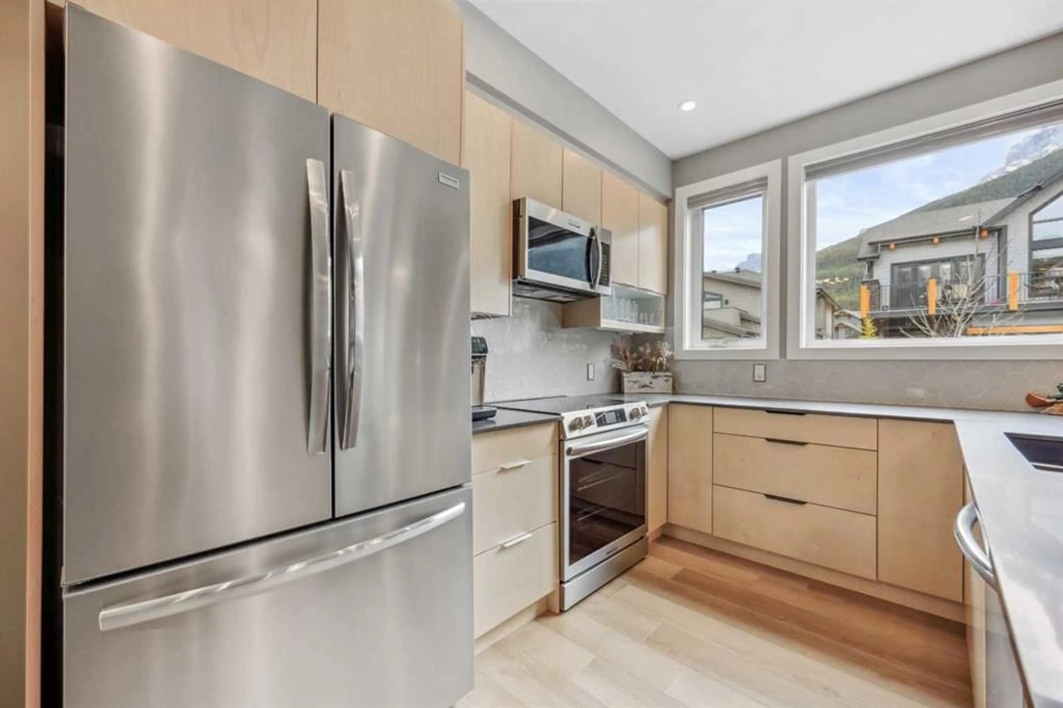209 Stewart Creek Rise #201H, Canmore, Alberta T1W 0N9
Contact us about this property
Highlights
Estimated valueThis is the price Wahi expects this property to sell for.
The calculation is powered by our Instant Home Value Estimate, which uses current market and property price trends to estimate your home’s value with a 90% accuracy rate.Not available
Price/Sqft$998/sqft
Monthly cost
Open Calculator
Description
When thoughtful design meets luxurious comfort, the result is this exceptional, move-in ready townhouse—truly one of the best units in The Meadows. Perfectly positioned at the far end of the row, this end-unit enjoys the rare advantage of no shared walls and extra green space beside, offering enhanced privacy. Soak in unobstructed, iconic views of the Three Sisters and Ha Ling Peak from the sunny, covered deck on the south side. The interior has been elevated beyond the original spec. Custom designer lighting, premium wall coverings, modernized cabinetry hardware, luxe paint, and nearly $4,000 in luxurious window treatments create a refined aesthetic throughout. The open-concept living area flows beautifully from indoor to outdoor living spaces. The primary suite features a spacious walk-in shower, while the second bedroom has been thoughtfully designed with a built-in desk ensuring privacy for remote work or guests. A car-and-a-half garage plus an adjacent oversized storage room offer plenty of space for all your mountain gear, bikes, and toys. Close to hiking and biking trails. The neighbourhood is about to become incredibly walkable with the addition of the grocery stores, cafe, and more at the new Gateway area. Whether you're seeking a full-time residence or a weekend retreat, this one of the very best units in The Meadows and it could be yours!
Property Details
Interior
Features
Second Floor
Living Room
13`3" x 11`8"Kitchen
10`6" x 9`8"Dining Room
9`6" x 7`6"Bedroom - Primary
12`1" x 10`0"Exterior
Features
Parking
Garage spaces 1
Garage type -
Other parking spaces 1
Total parking spaces 2
Property History
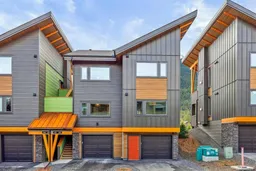 24
24
