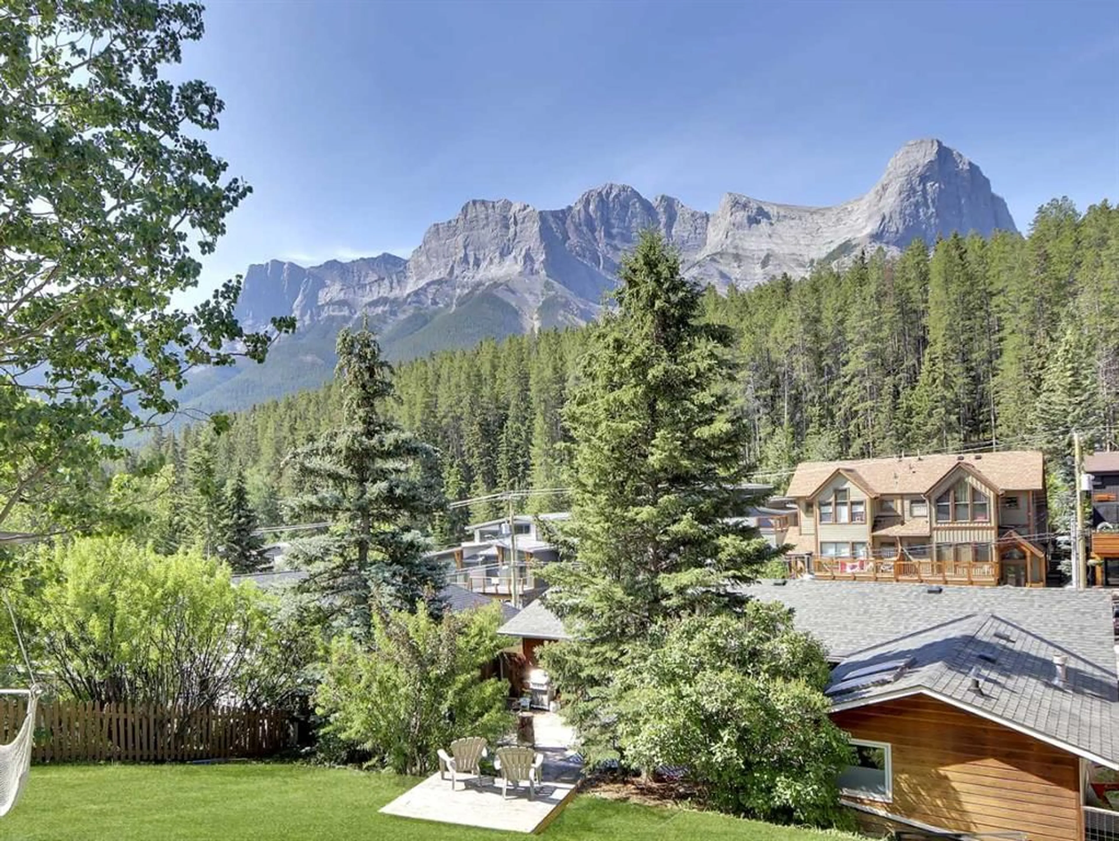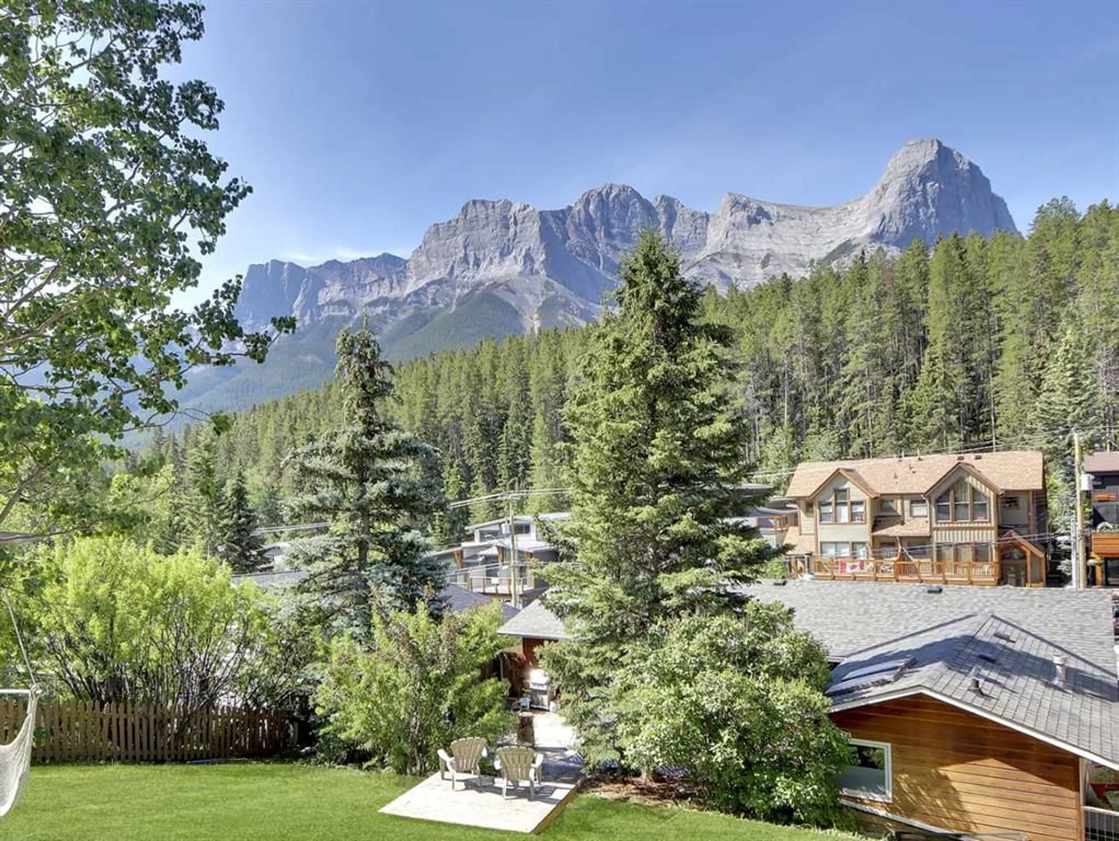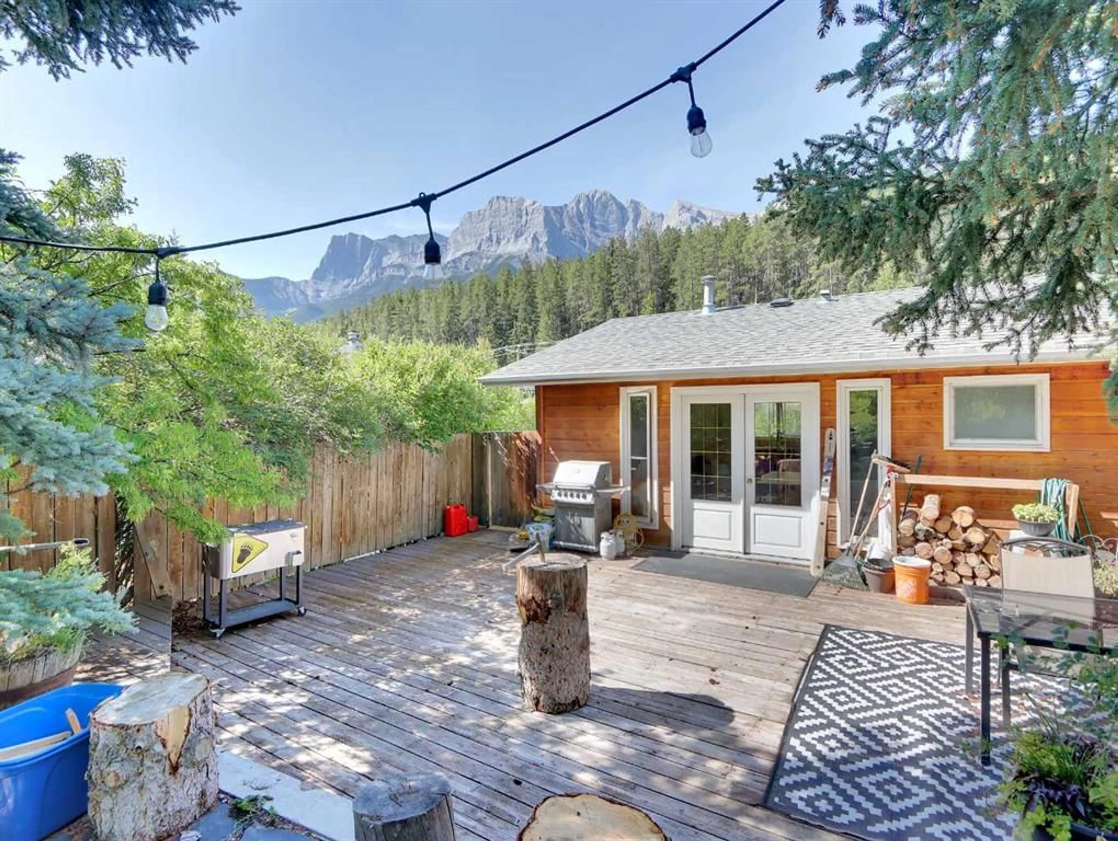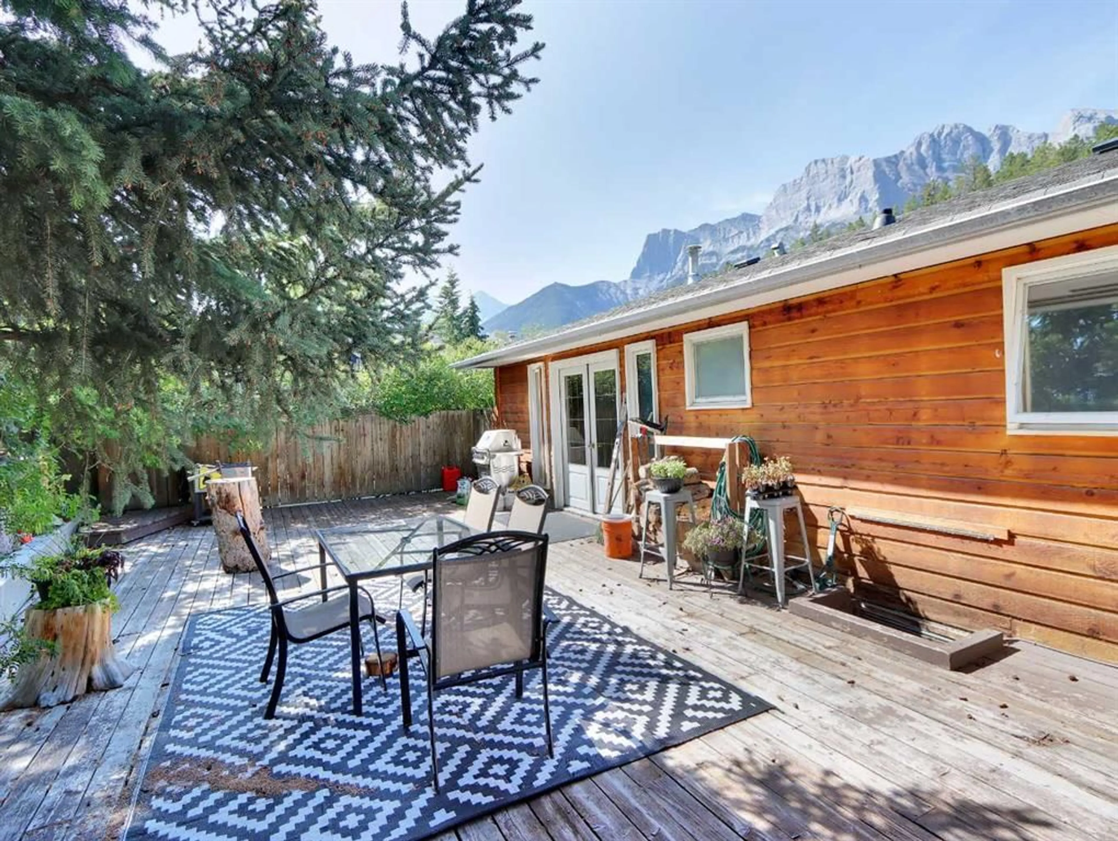252 Three Sisters Dr, Canmore, Alberta T1W2M4
Contact us about this property
Highlights
Estimated valueThis is the price Wahi expects this property to sell for.
The calculation is powered by our Instant Home Value Estimate, which uses current market and property price trends to estimate your home’s value with a 90% accuracy rate.Not available
Price/Sqft$1,065/sqft
Monthly cost
Open Calculator
Description
This is your chance to own a spacious home on an impressive 60-foot-wide R2 zoned lot, offering 7,200 square feet of future development potential in one of Canmore’s most desirable neighborhoods. The upper level welcomes you with a thoughtfully designed open floor plan featuring an upgraded kitchen, cozy living spaces, three generous bedrooms, two full bathrooms, and a built-in office space ideal for remote work or study. The lower level, accessible through a separate entrance, includes a private one-bedroom suite complete with a full kitchen, comfortable living area, and access to shared laundry. Storage is abundant throughout the home plus the convenience of a single attached garage plus off-street parking. Outside, the backyard is a true retreat. Step onto the huge private deck and take in the breathtaking mountain views that surround the peaceful yard, a rare setting that delivers privacy and beauty in equal measure.
Property Details
Interior
Features
Main Floor
Entrance
12`2" x 5`11"Kitchen
14`3" x 13`6"Dining Room
10`9" x 11`1"Living Room
12`2" x 18`0"Exterior
Features
Parking
Garage spaces 1
Garage type -
Other parking spaces 1
Total parking spaces 2
Property History
 33
33





