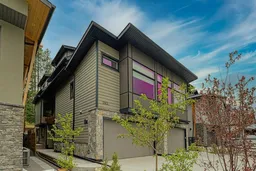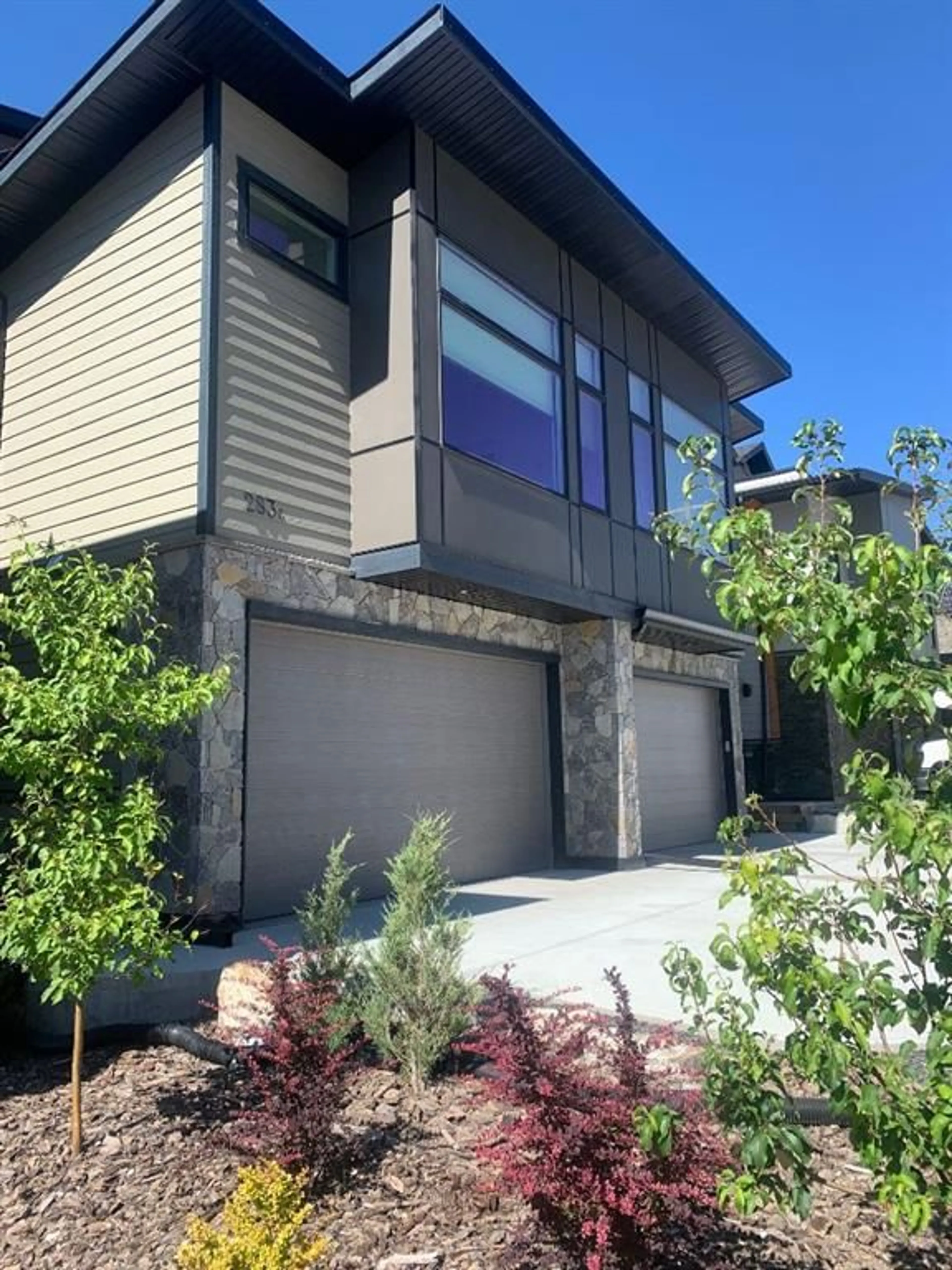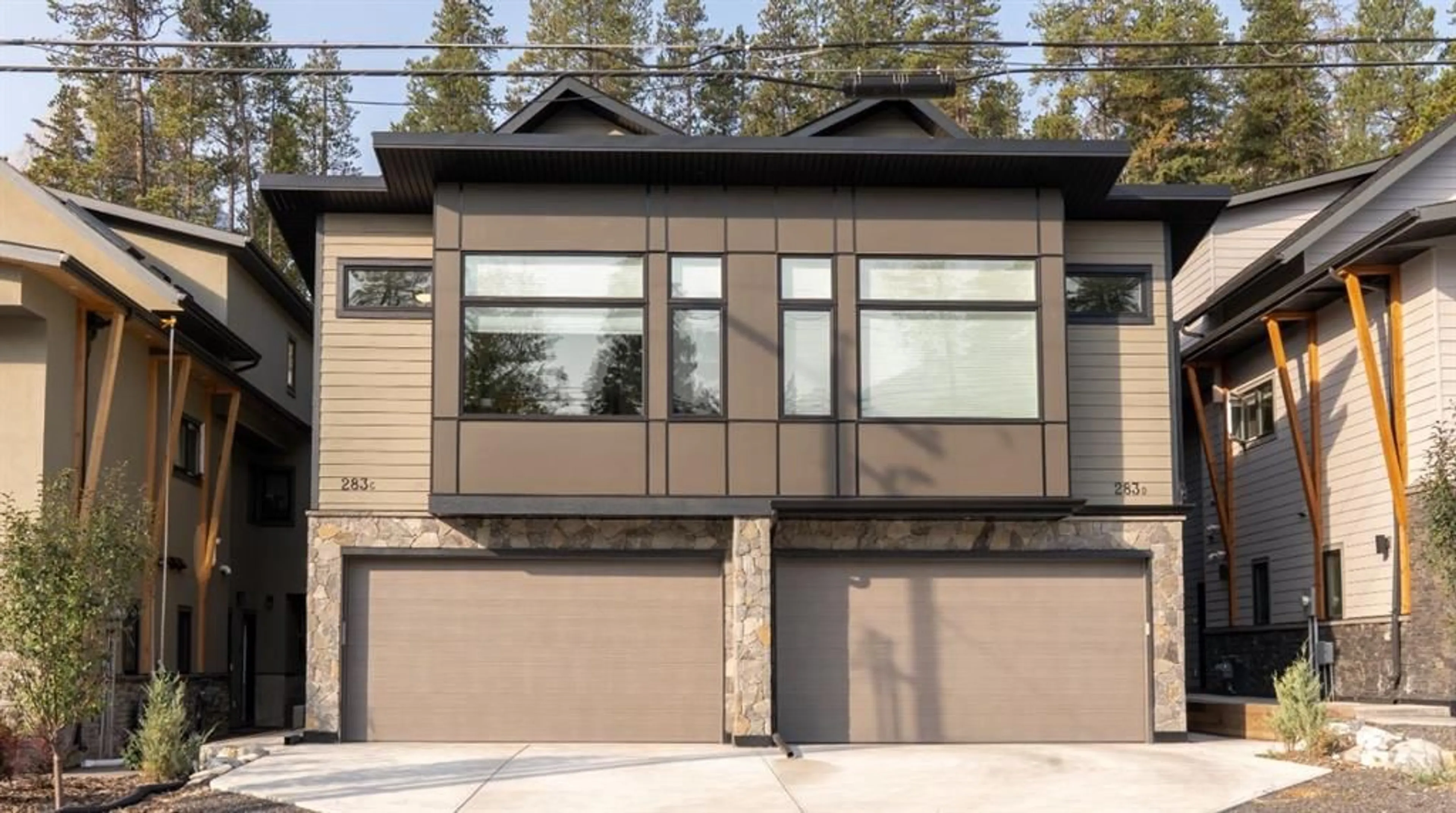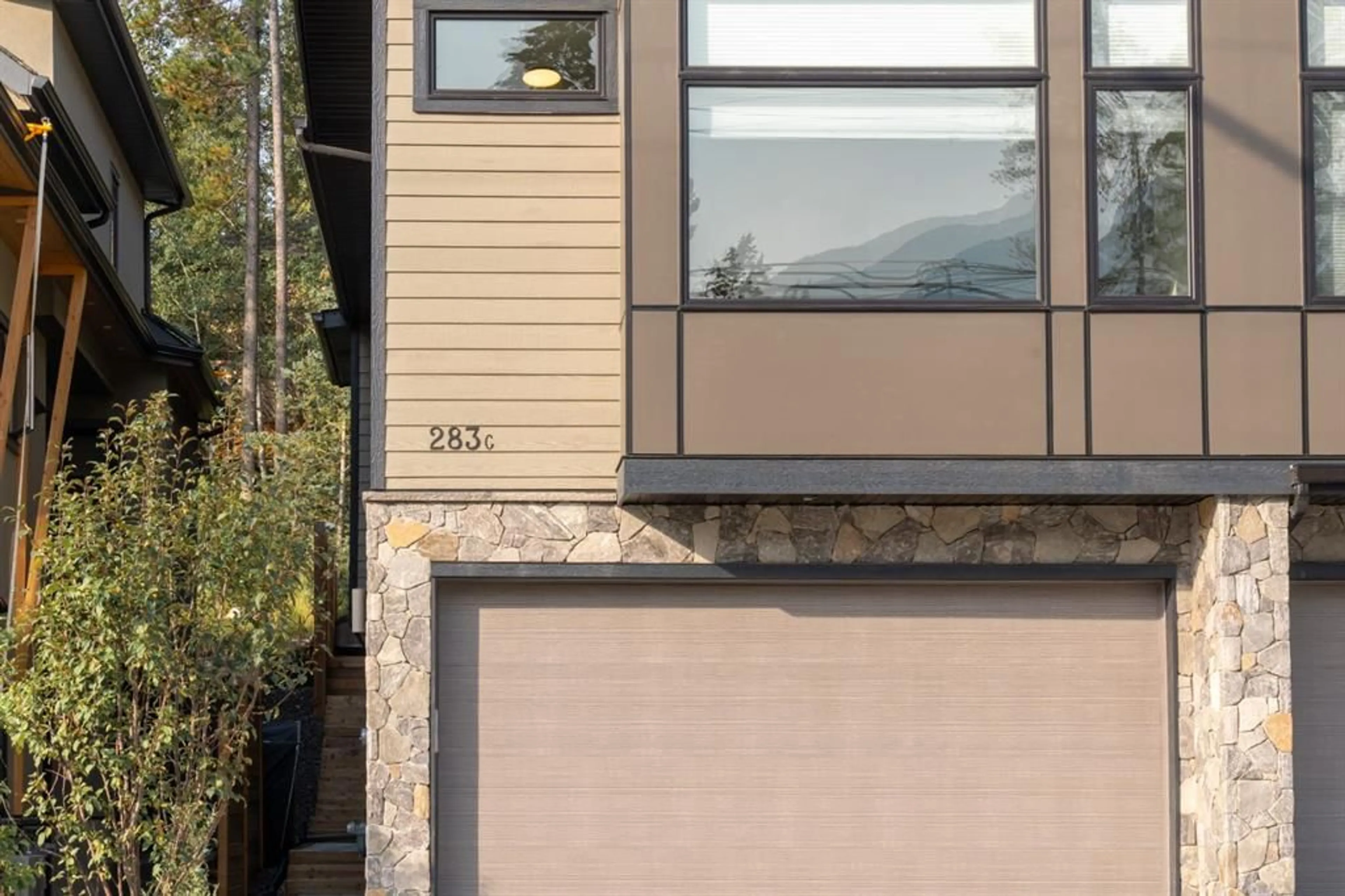283C Three Sisters Dr, Canmore, Alberta T1W 2M5
Contact us about this property
Highlights
Estimated valueThis is the price Wahi expects this property to sell for.
The calculation is powered by our Instant Home Value Estimate, which uses current market and property price trends to estimate your home’s value with a 90% accuracy rate.Not available
Price/Sqft$1,060/sqft
Monthly cost
Open Calculator
Description
OPEN HOUSE NOVEMBER 11: 1-4!!Experience this Lakusta Custom Home — just in time for Christmas in the mountains! Built by a respected local builder, this impeccably cared-for 2,555 sq. ft. mountain-meets-modern home checks every box: a double car garage, walkable location, four bedrooms, and four and a half bathrooms, including three ensuites. The thoughtful layout offers effortless main-level living, filled with natural light and surrounded by tranquil forest and Three Sisters views. The entry level is perfection — heated concrete floors, a rec room, bedroom, and bar, ideal for a guest suite, home gym, or media space. Upstairs, the kitchen is made for entertaining with custom two-tone cabinetry, quartz countertops, gas stove, and a massive island that flows into a sunny great room with vaulted ceilings and walk-out patio with stamped concrete and mountain views that stretch from the Three Sisters to the forest behind. Also on this level, retreat to the primary suite, a serene, light-filled escape with spa-inspired ensuite comfort. Vaulted ceilings and expansive windows bring nature inside, while premium finishes like hardwood flooring, in-floor heating, and stainless steel appliances blend style with mountain practicality. Designed for today’s living, the home includes rough-ins for air conditioning, EV charger, and hot tub, plus a finished heated garage. From this elevated setting, enjoy the best of both worlds — steps to the Bow River, Main Street cafés, and world-class trails, or head up the hill to the Nordic Centre. Unlike nearby new builds, GST has already been paid and the landscaping is picture perfect and complete.
Property Details
Interior
Features
Lower Floor
Mud Room
7`4" x 7`0"3pc Bathroom
16`5" x 16`5"Bonus Room
17`2" x 20`0"Bedroom
11`1" x 12`7"Exterior
Features
Parking
Garage spaces 2
Garage type -
Other parking spaces 2
Total parking spaces 4
Property History
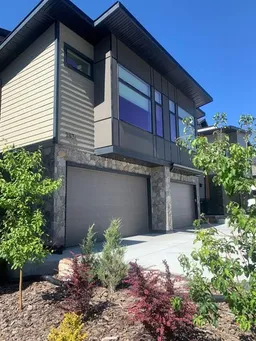 40
40