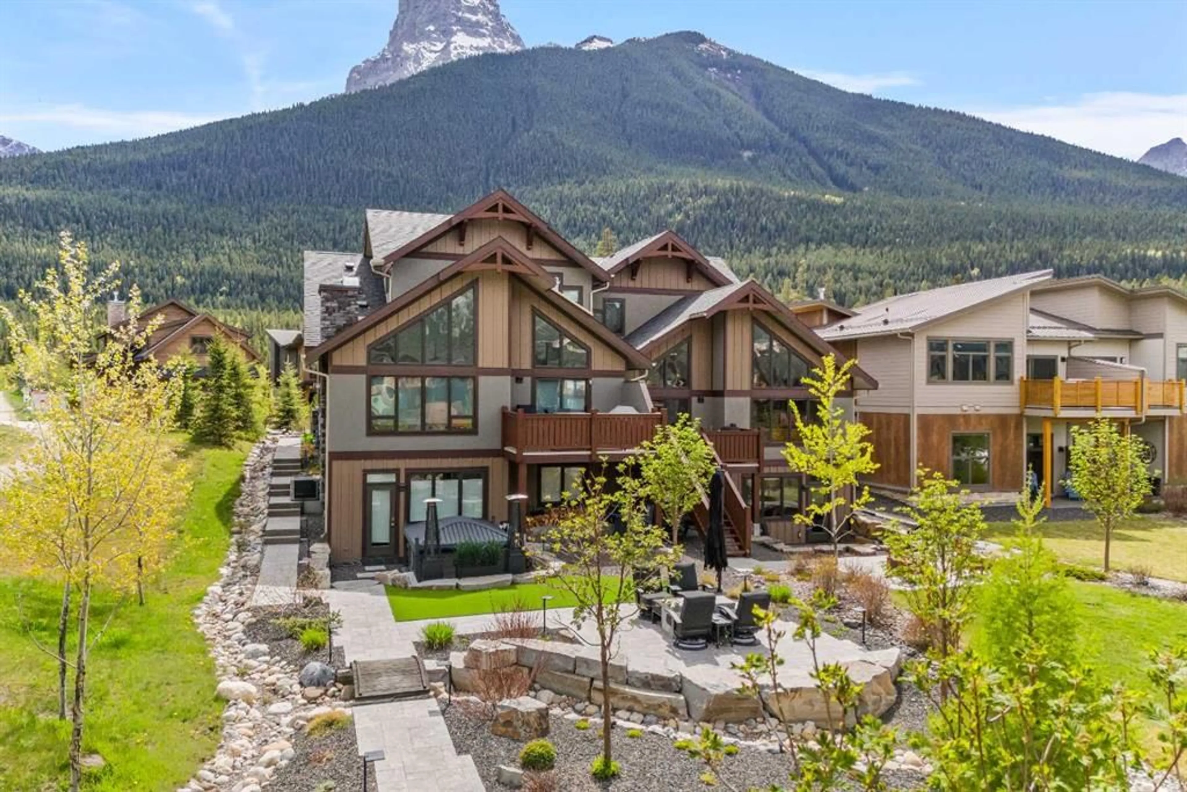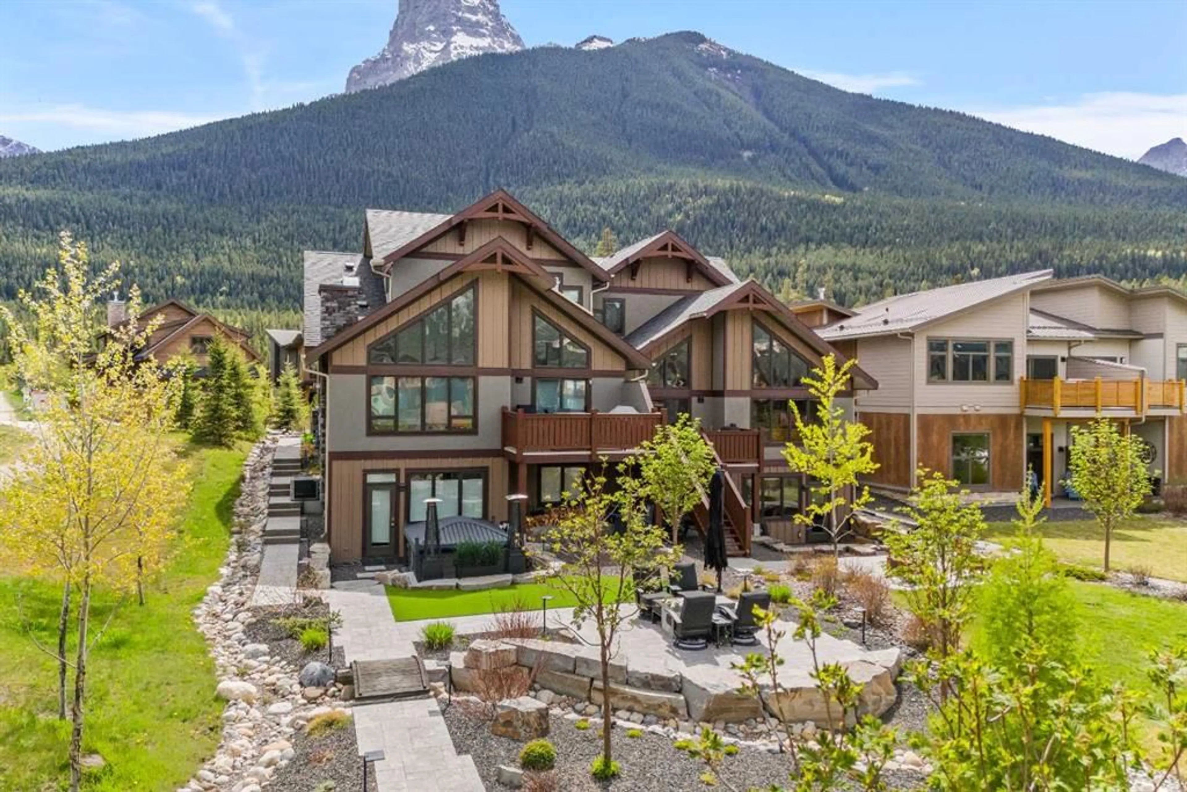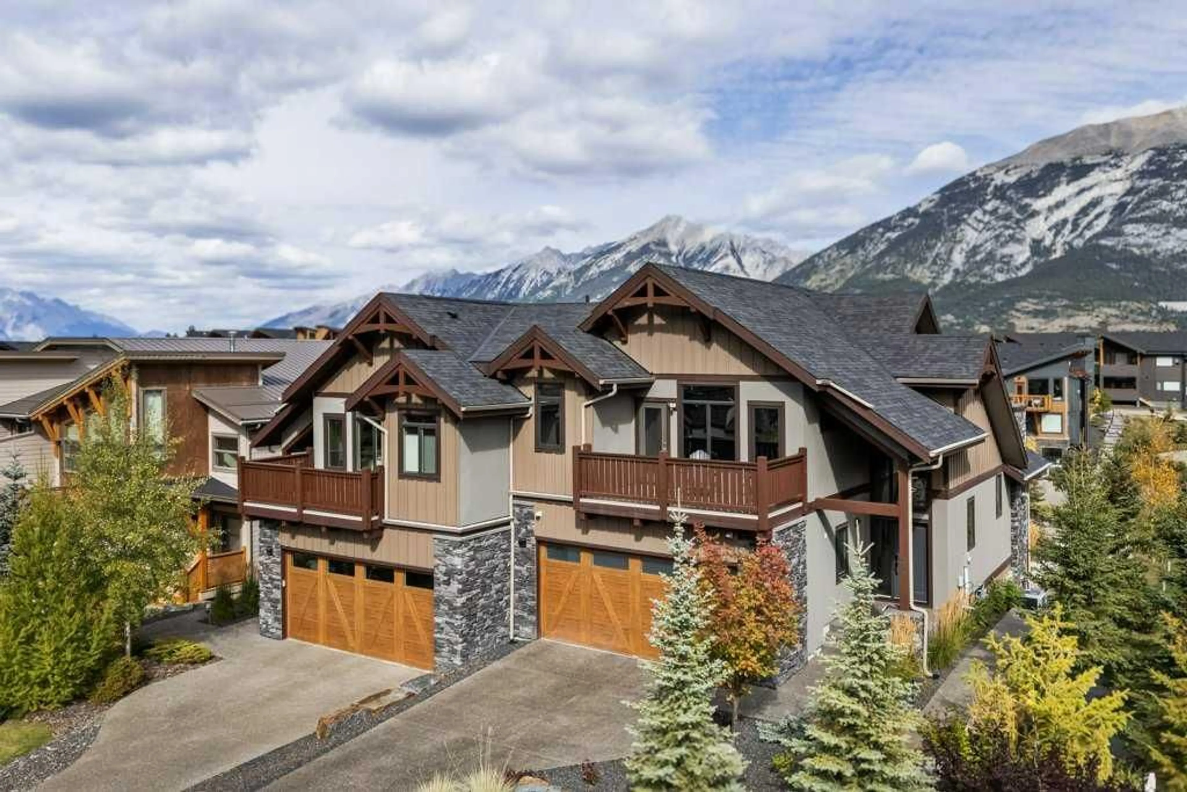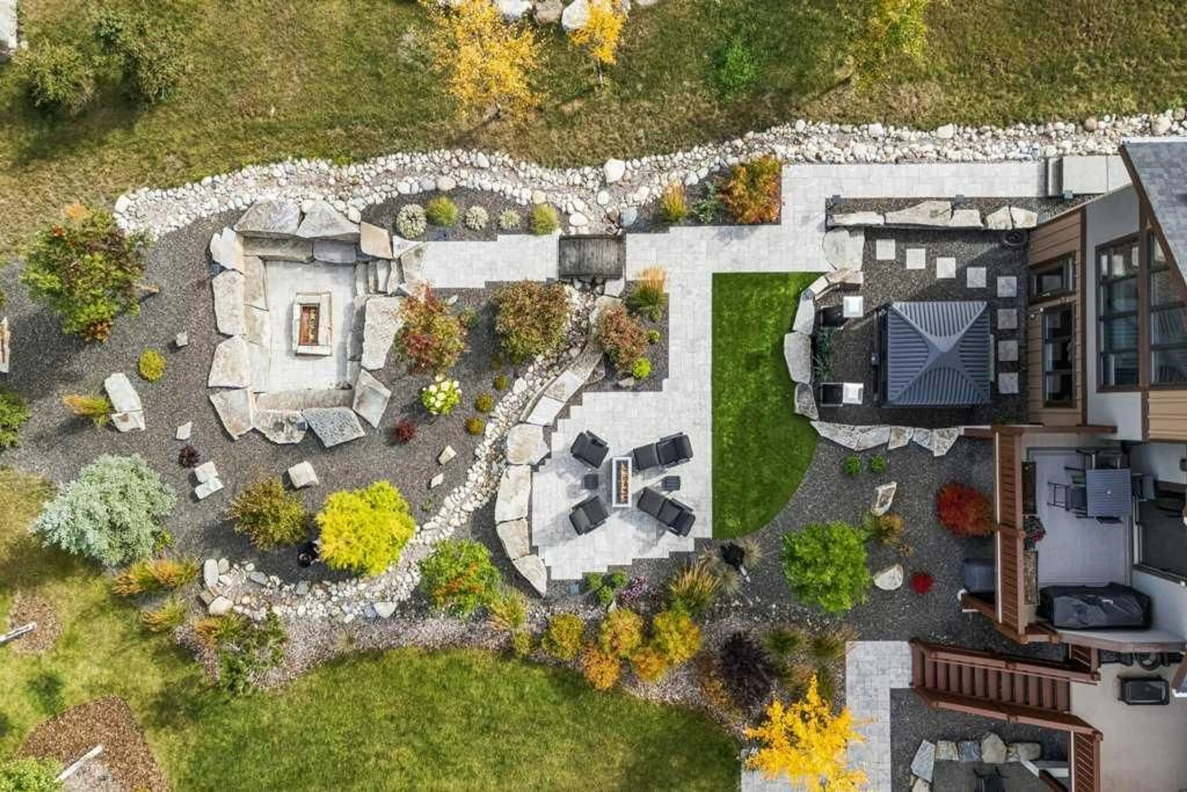458 Stewart Creek Close, Canmore, Alberta T1W0L7
Contact us about this property
Highlights
Estimated valueThis is the price Wahi expects this property to sell for.
The calculation is powered by our Instant Home Value Estimate, which uses current market and property price trends to estimate your home’s value with a 90% accuracy rate.Not available
Price/Sqft$1,089/sqft
Monthly cost
Open Calculator
Description
Sitting on one of the largest lots in the neighborhood, this home offers 4 bedrooms, 4 bathrooms and over 3000SF. With 360° panoramic views, no expense was spared bringing the backyard retreat to life! Enjoy a blend of low-maintenance hardscaping and lush, vibrant greenspace (complete with irrigation) from the sunken firepit surrounded by striking boulders, private hot tub, and multiple patios and seating areas. Whether it’s BBQs, dinners under the stars, or late-night card games, this backyard is built for every occasion. With vaulted ceilings and wall to wall windows every room was designed to maximize natural light and capture the beauty of the surrounding peaks. The open-concept living/kitchen/dining area is perfect for gathering with Monogram appliances, ample custom cabinetry, a generous walk in pantry and cozy gas fireplace. The walkout basement features a tall ceilings, a thoughtfully designed family room with custom built-ins and a practical fitness or games area, with a heated double car garage ensures parking and storage are never a concern. Set within one of Canmore’s newest and most thoughtfully designed neighborhoods the community places a strong emphasis on walkability and connection to the outdoors. Explore nearby walking and biking trails, playgrounds, parks, and even a disc golf course. Tee off at the world-renowned Stewart Creek Golf Course, just minutes away, or stroll/bike into Downtown Canmore for shops, dining, and events. For added convenience, the Roam Bus provides effortless connections throughout the Bow Valley.
Property Details
Interior
Features
Upper Floor
Bedroom
10`9" x 13`1"4pc Bathroom
0`0" x 0`0"Bedroom - Primary
14`7" x 14`5"5pc Ensuite bath
0`0" x 0`0"Exterior
Features
Parking
Garage spaces 2
Garage type -
Other parking spaces 2
Total parking spaces 4
Property History
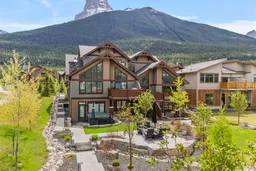 50
50
