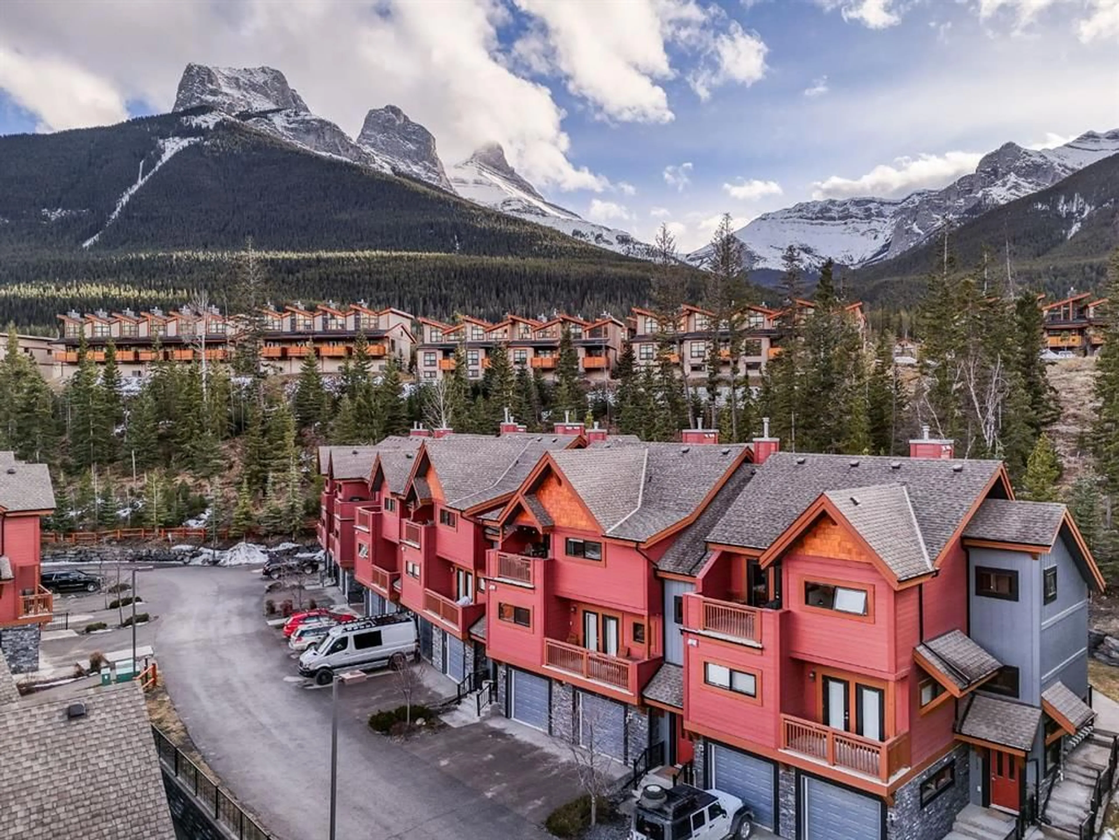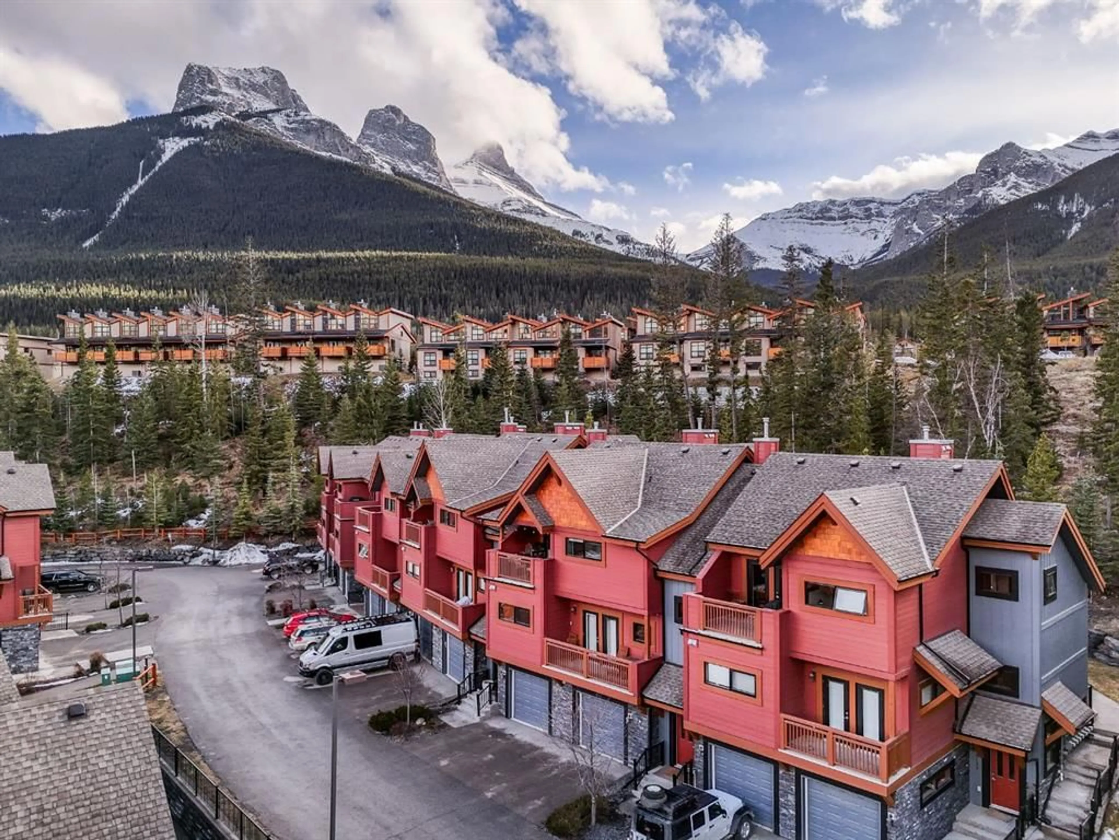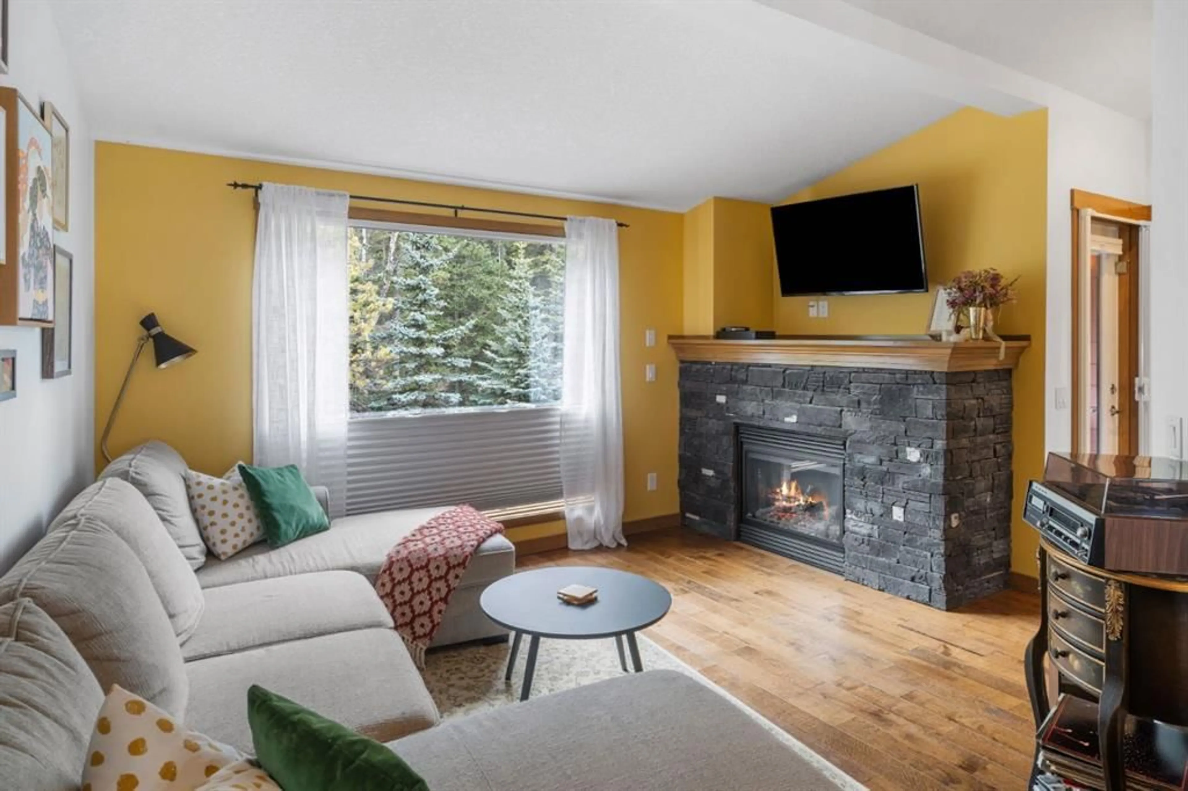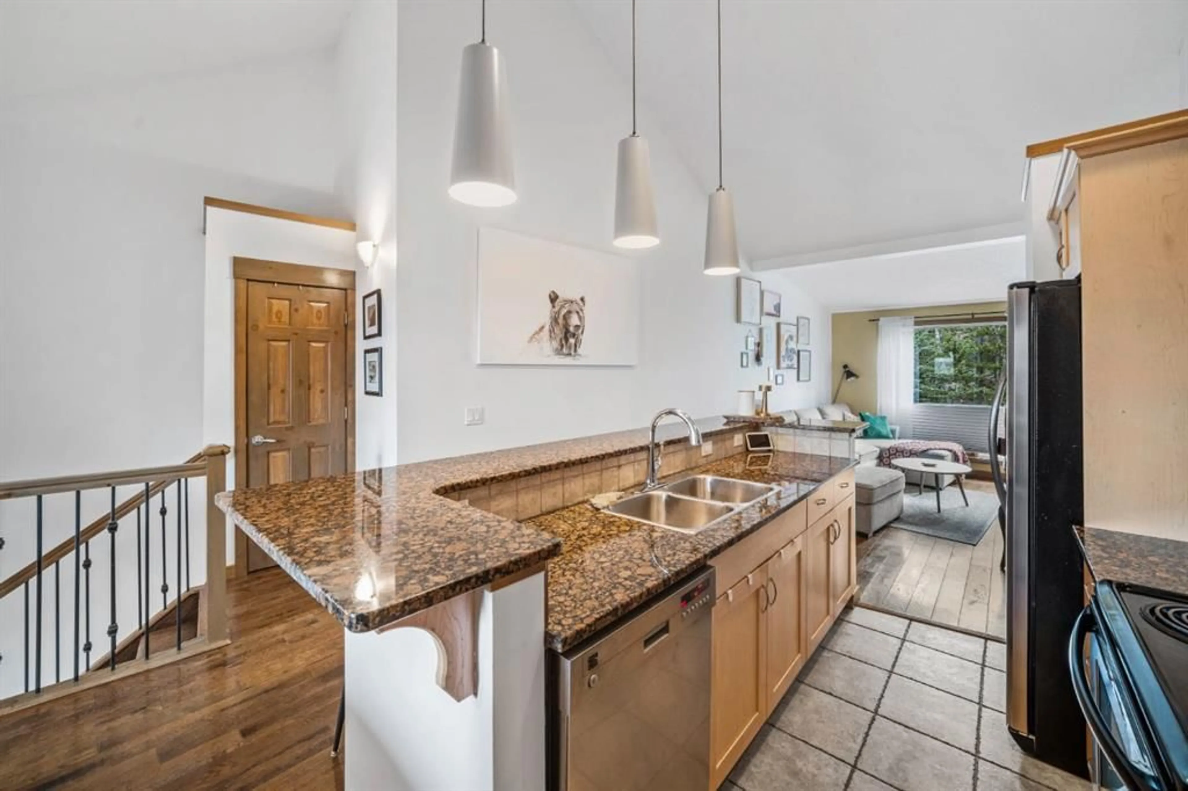80 Dyrgas Gate #522, Canmore, Alberta T1W 0M8
Contact us about this property
Highlights
Estimated ValueThis is the price Wahi expects this property to sell for.
The calculation is powered by our Instant Home Value Estimate, which uses current market and property price trends to estimate your home’s value with a 90% accuracy rate.Not available
Price/Sqft$848/sqft
Est. Mortgage$3,547/mo
Maintenance fees$451/mo
Tax Amount (2024)$3,409/yr
Days On Market28 days
Description
Tucked into the established Three Sisters neighbourhood, this refined two-bedroom, two-bath townhome offers over 1,030 square feet of thoughtful, single-level living. Positioned on the top floor, the home features vaulted ceilings and front and rear balconies that extend your living space into the mountain air. The open-concept layout flows effortlessly, while the primary bedroom is set quietly at the back, overlooking a tranquil stand of trees. Designed for effortless mountain living, the residence includes a private garage and an expansive storage room on the entry level—perfect for stowing gear between adventures. Steps from a local bistro and wine boutique, and walking distance to the emerging Gateway commercial hub, the location balances convenience with nature. Trails unfurl from your front door, inviting spontaneous hikes or bike rides. Professionally managed, the complex offers a true lock-and-leave lifestyle—ideal for weekenders and full-time residents alike.
Property Details
Interior
Features
Main Floor
Dining Room
12`7" x 7`11"Kitchen
16`1" x 10`7"Living Room
15`4" x 13`5"Bedroom - Primary
12`8" x 14`3"Exterior
Features
Parking
Garage spaces 1
Garage type -
Other parking spaces 1
Total parking spaces 2
Property History
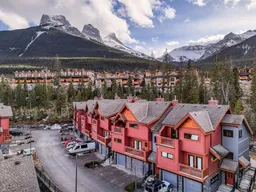 50
50
