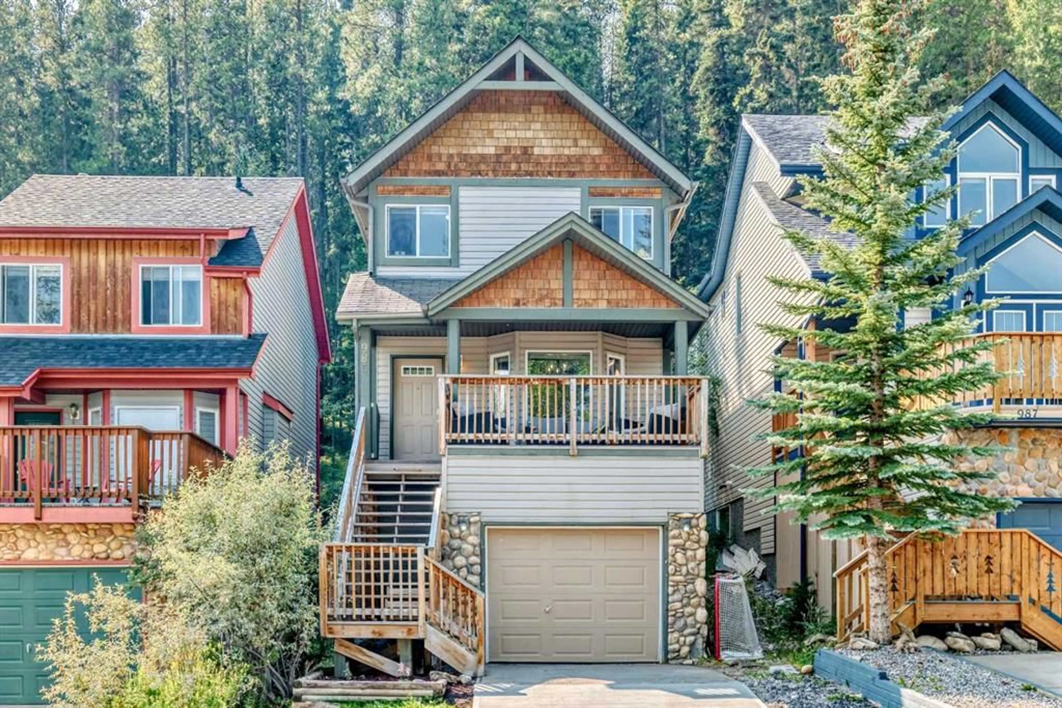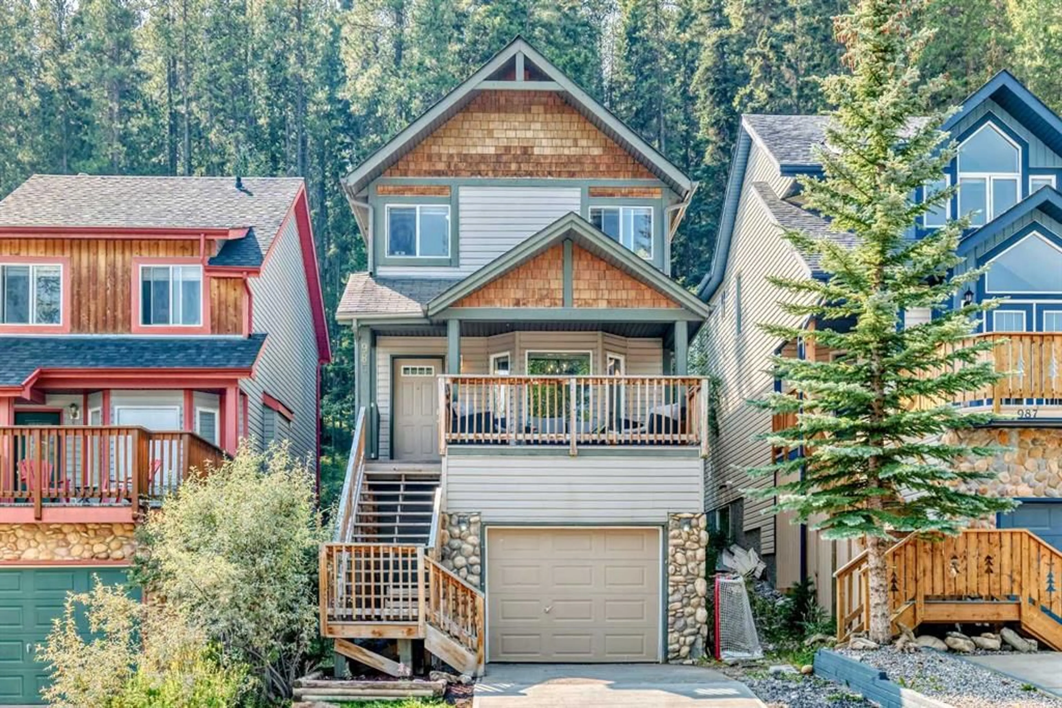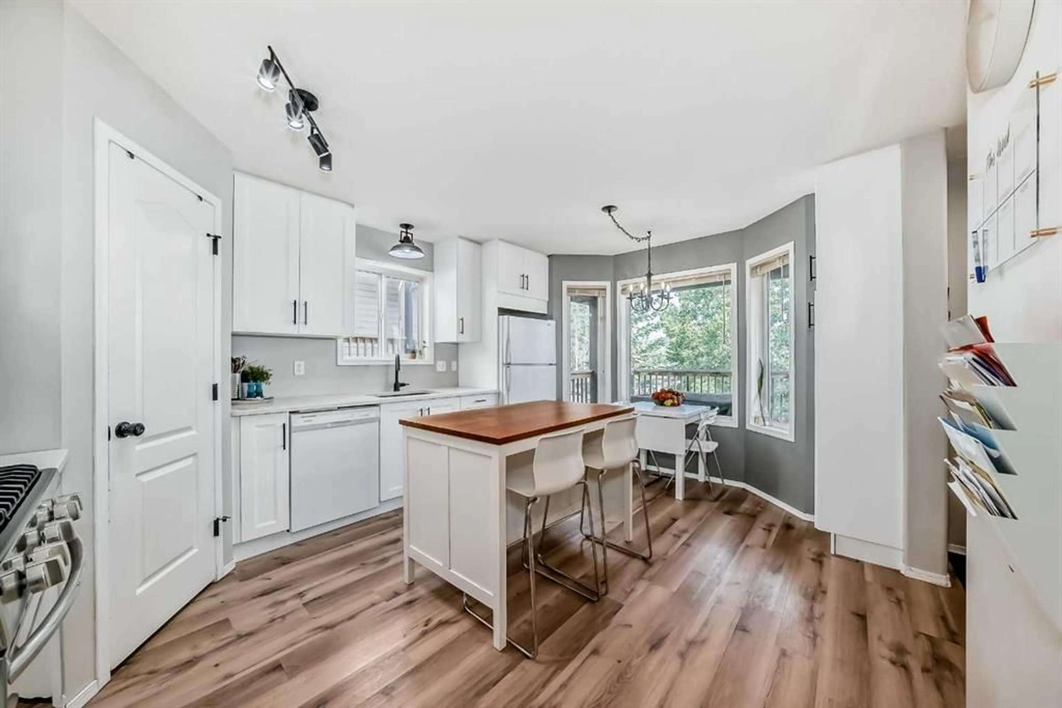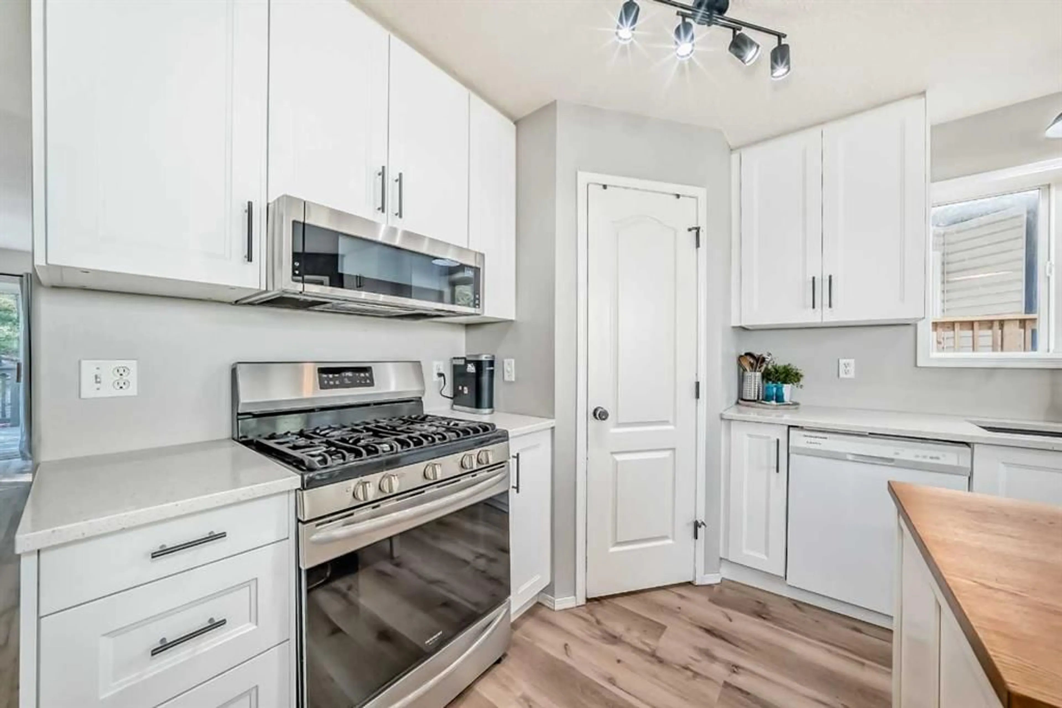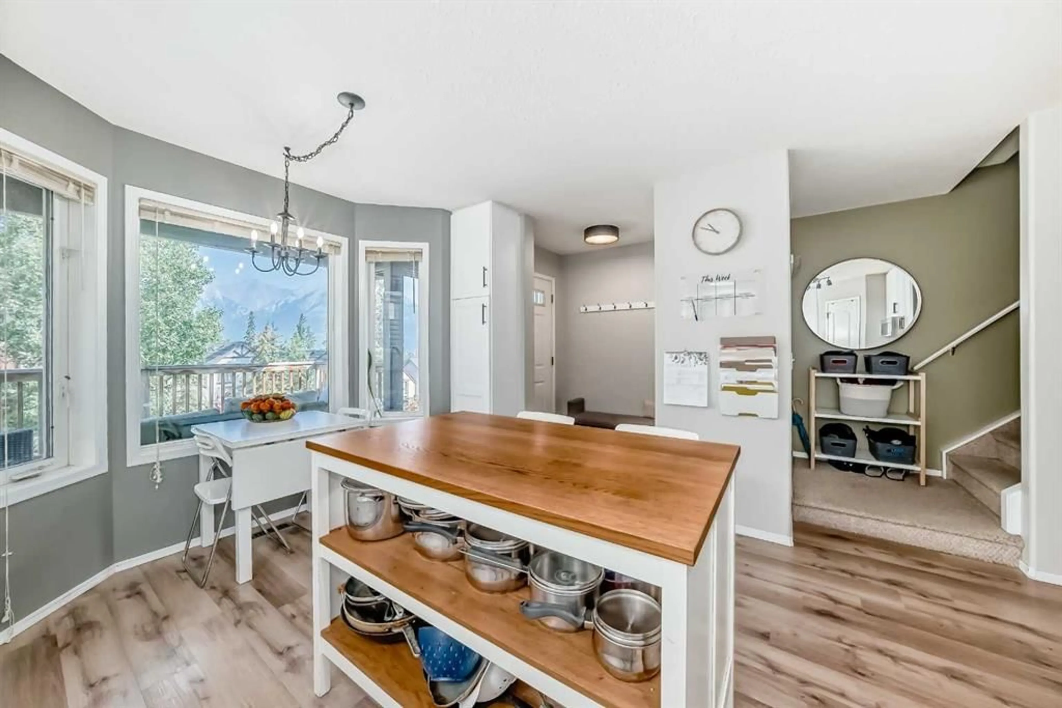985 Wilson Way, Canmore, Alberta T1W 2Y9
Contact us about this property
Highlights
Estimated valueThis is the price Wahi expects this property to sell for.
The calculation is powered by our Instant Home Value Estimate, which uses current market and property price trends to estimate your home’s value with a 90% accuracy rate.Not available
Price/Sqft$962/sqft
Monthly cost
Open Calculator
Description
Visit REALTOR® website for additional information.Welcome to this beautifully updated 1,247 sq. ft. family home in the highly sought-after Peaks neighborhood—an ideal setting for families looking for comfort, convenience, and natural beauty. Perfectly positioned backing onto mature woods and just minutes from Quarry Lake, this property combines peaceful surroundings with modern upgrades. Step inside to discover a bright and inviting main level, featuring new flooring on the main floor, a generous dining area, and a chef’s kitchen with walk-in pantry that flows seamlessly into the living room. Gather around the gas fireplace, or step out to the oversized rear deck overlooking the forested reserve—perfect for barbecues, entertaining, or quiet evenings outdoors. Upstairs, you’ll find three spacious bedrooms, including a serene primary suite with a 5-piece bathroom and a jetted tub. The fully developed lower level has been thoughtfully renovated, offering a cozy family room,an additional bathroom, and a convenient laundry area —ideal for teenagers, guests, or a private home office. With its new hot water tank, modern finishes, and unbeatable location in a family-friendly neighborhood, this home checks every box. Whether you’re hosting, relaxing, or exploring the outdoors, this is a property you’ll be proud to call home.
Property Details
Interior
Features
Basement Floor
4pc Bathroom
8`0" x 4`11"Other
6`1" x 5`3"Laundry
10`4" x 5`0"Game Room
10`7" x 15`5"Exterior
Features
Parking
Garage spaces 1
Garage type -
Other parking spaces 1
Total parking spaces 2
Property History
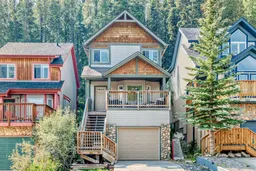 20
20
