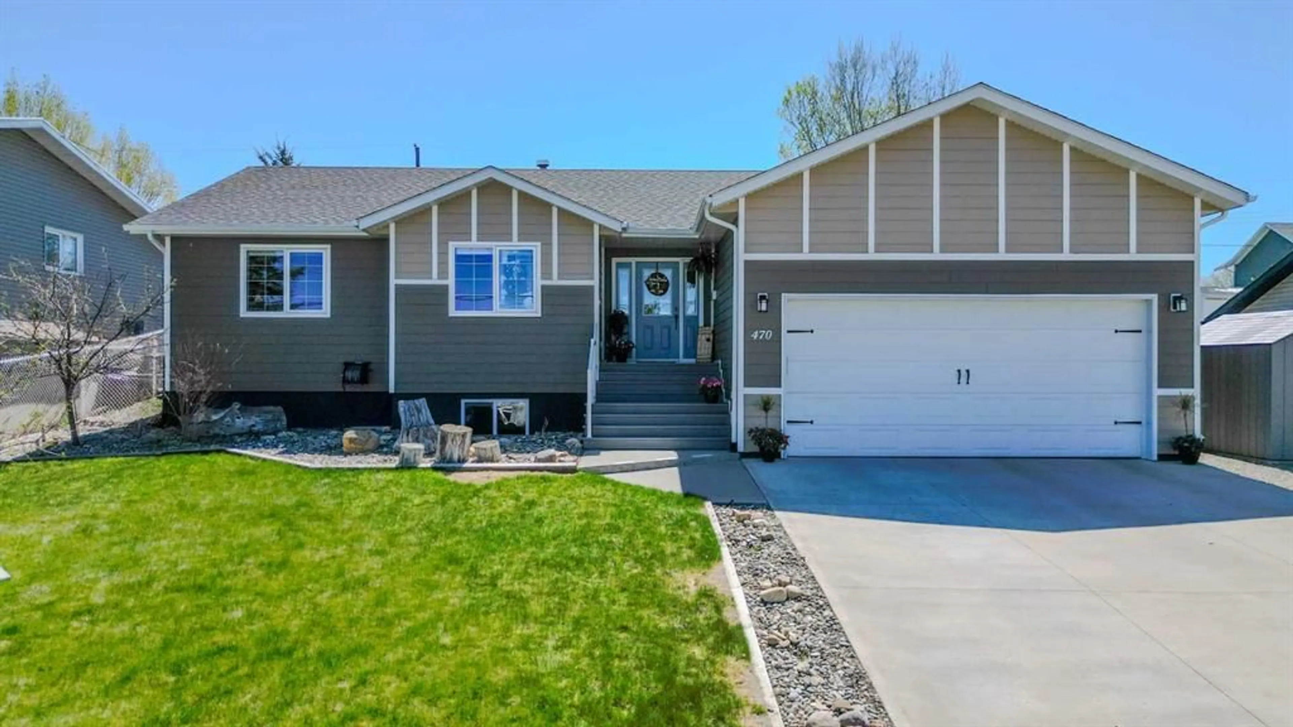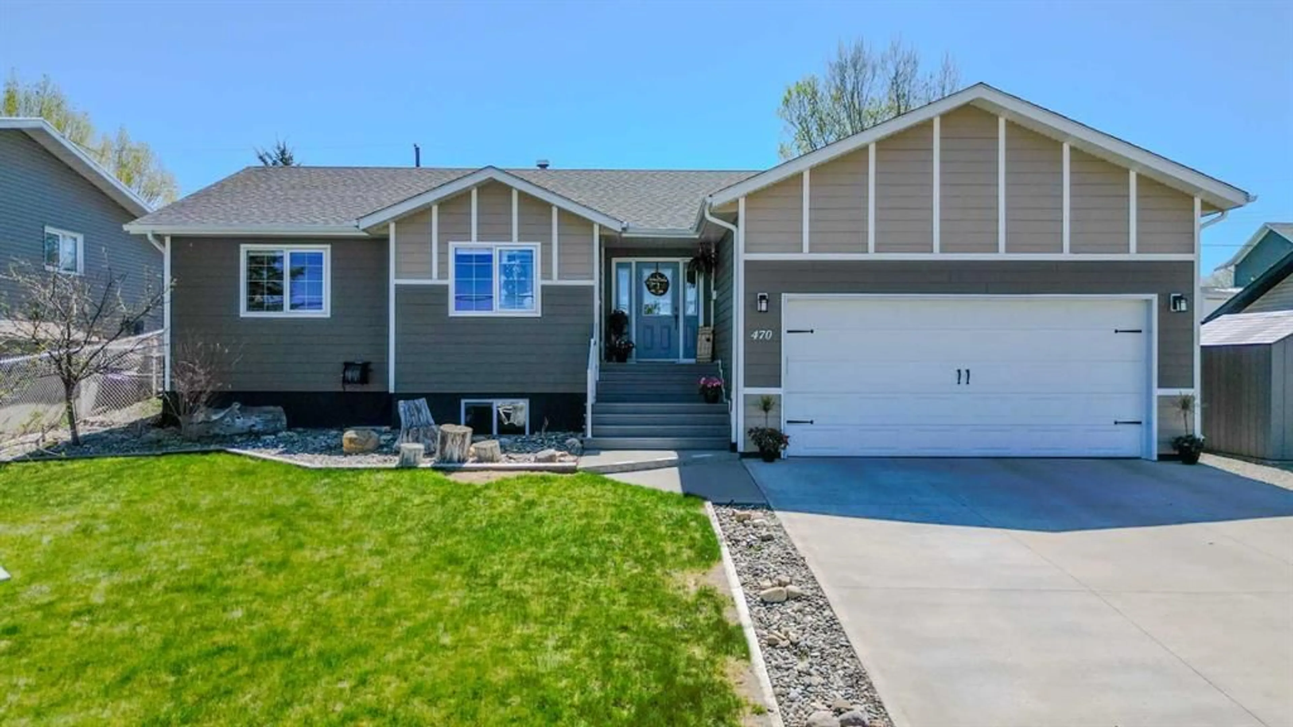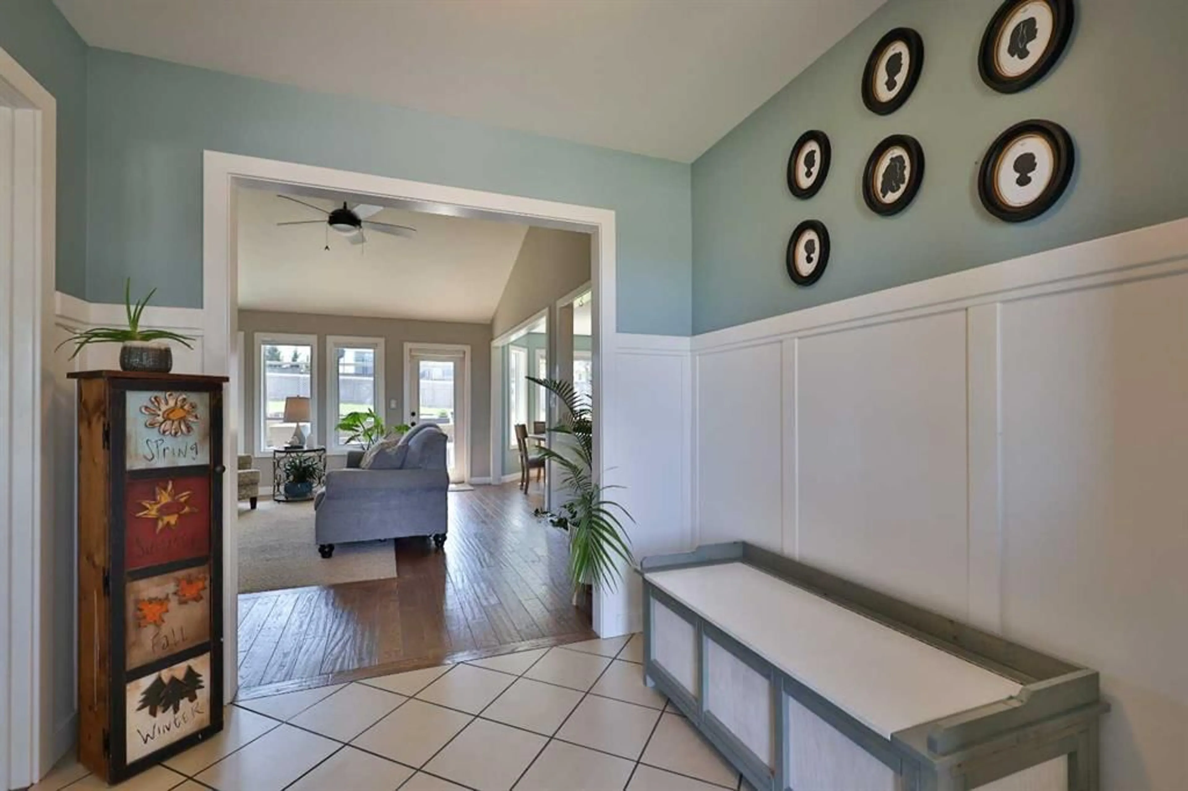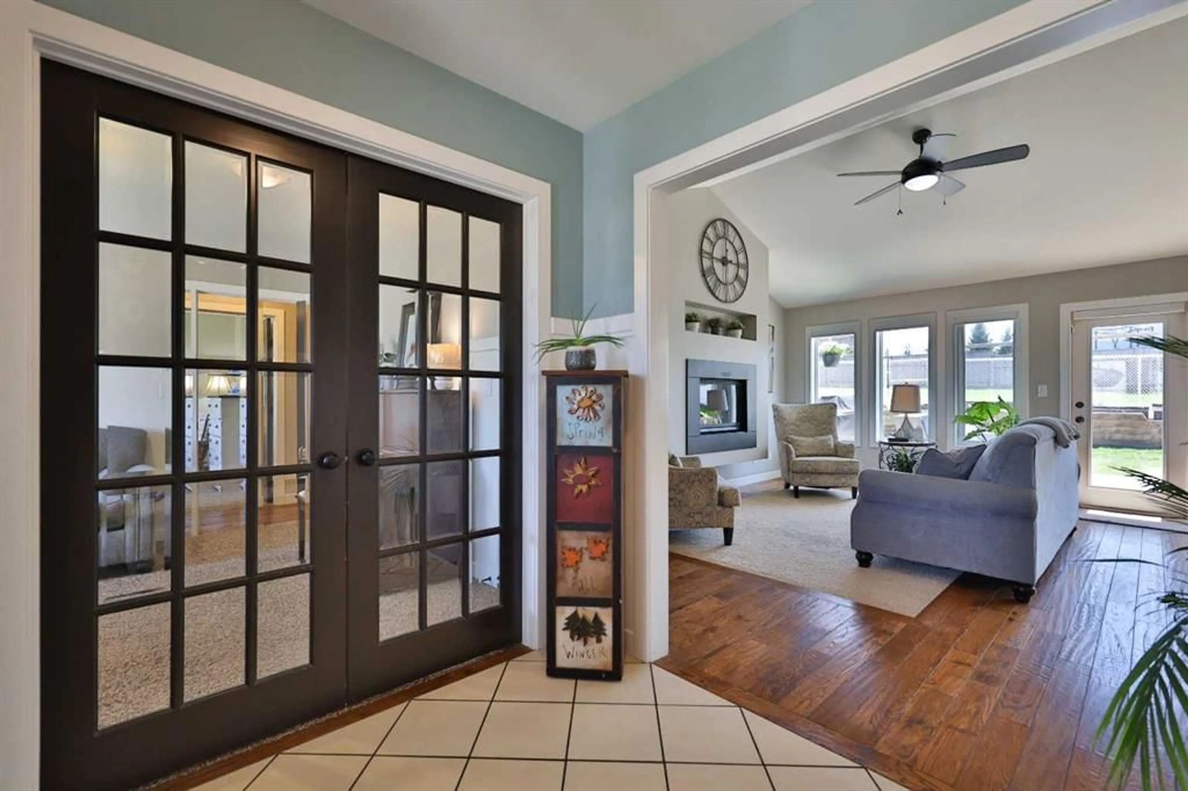470 3 Ave, Cardston, Alberta T0K 0K0
Contact us about this property
Highlights
Estimated ValueThis is the price Wahi expects this property to sell for.
The calculation is powered by our Instant Home Value Estimate, which uses current market and property price trends to estimate your home’s value with a 90% accuracy rate.Not available
Price/Sqft$318/sqft
Est. Mortgage$2,083/mo
Tax Amount (2024)$3,736/yr
Days On Market48 days
Description
This exceptional family home in the heart of Cardston, offers SIX spacious bedrooms plus a dedicated office and three full bathrooms! Boasting incredible curb appeal, a double attached garage, and an oversized driveway, this property is perfect for growing families. Located in a highly convenient neighborhood close to restaurants, shops, grocery stores, schools, parks, baseball diamonds, and even a sledding hill—everything you need is just minutes away. Inside, you’ll find a bright and airy layout filled with natural light, gorgeous hardwood floors, and a cozy natural gas fireplace to keep things warm and inviting. The kitchen is a dream with ample cabinetry, a huge pantry with hidden storage, and newer appliances including a brand new fridge, a gas stove, new dishwasher and garburator. A newer washer and dryer add to this list of fantastic appliances and provide convenience of main floor laundry! Enjoy modern upgrades such as high-end central A/C, tankless hot water on demand, in-floor heating in the basement, and an underground sprinkler system that extends into the garden! The large back entrance is thoughtfully designed with built-in lockers, ideal for coats, boots, and kids’ backpacks. Outside is where this home truly shines! The fully landscaped backyard features a wired shed/shop, power to the fire pit area, a lush garden area with garden boxes, and an abundance of fruit including an apple tree, raspberry canes, strawberries, blueberries, gooseberries, rhubarb, and fresh herbs. There’s plenty of space to entertain, relax, or cultivate your green thumb!! This move-in-ready home truly offers comfort, function, and beauty in every corner—don’t miss your chance to make it yours! Call your favourite REALTOR® and book your showing today!
Property Details
Interior
Features
Main Floor
4pc Bathroom
4`11" x 10`2"4pc Ensuite bath
8`6" x 6`11"Bedroom
10`0" x 10`2"Dining Room
12`1" x 10`1"Exterior
Features
Parking
Garage spaces 2
Garage type -
Other parking spaces 2
Total parking spaces 4
Property History
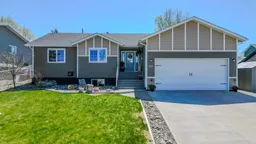 49
49
