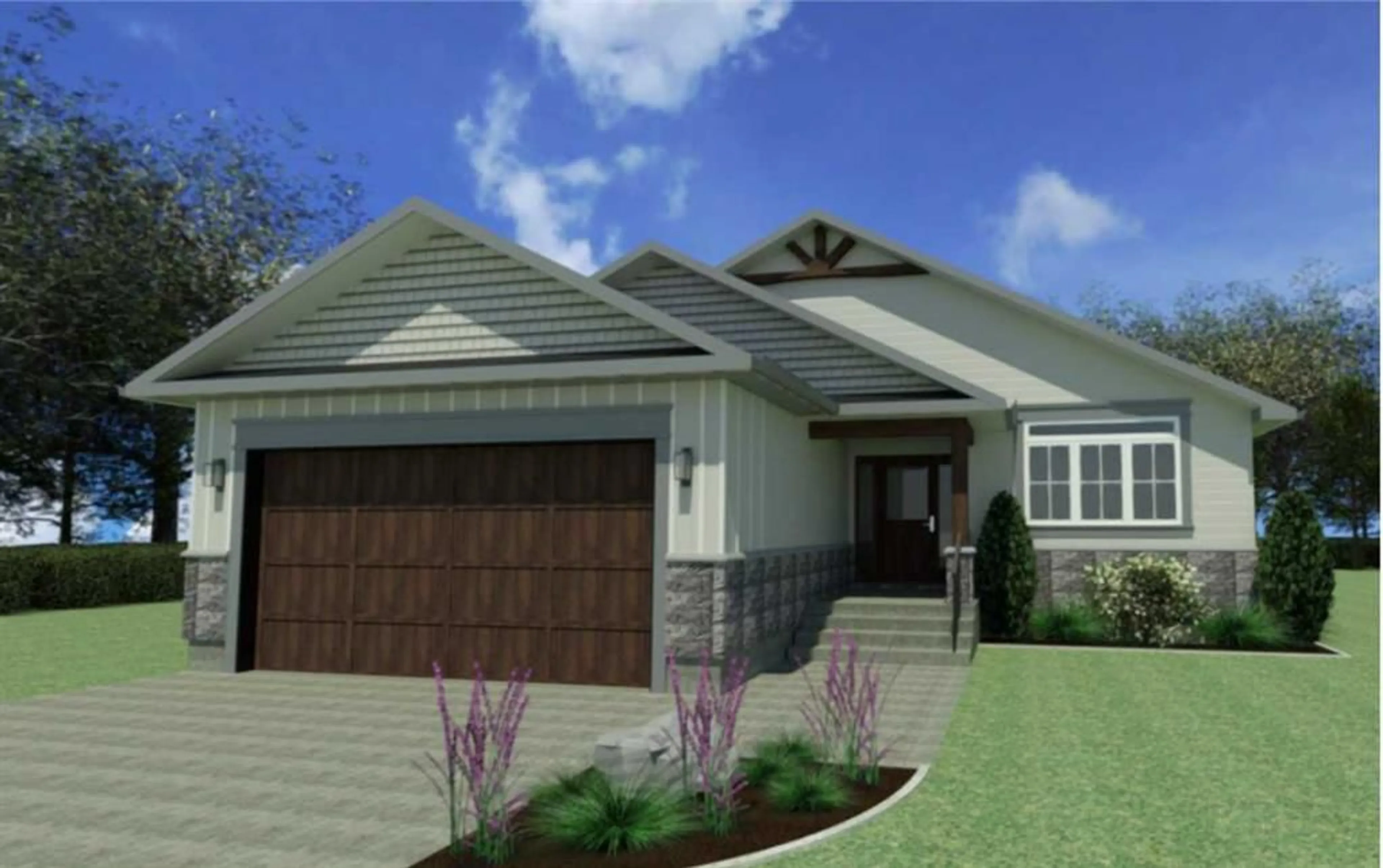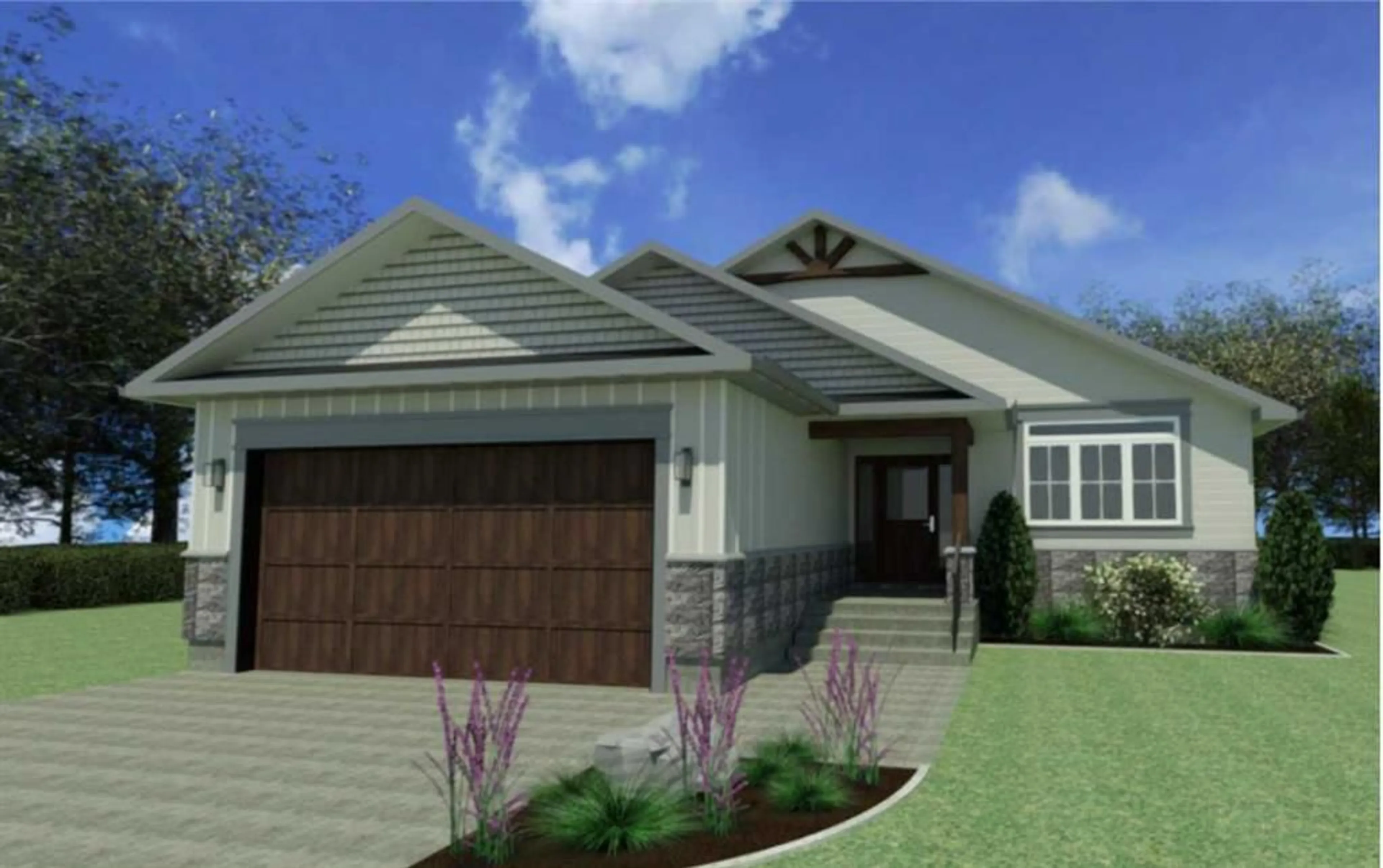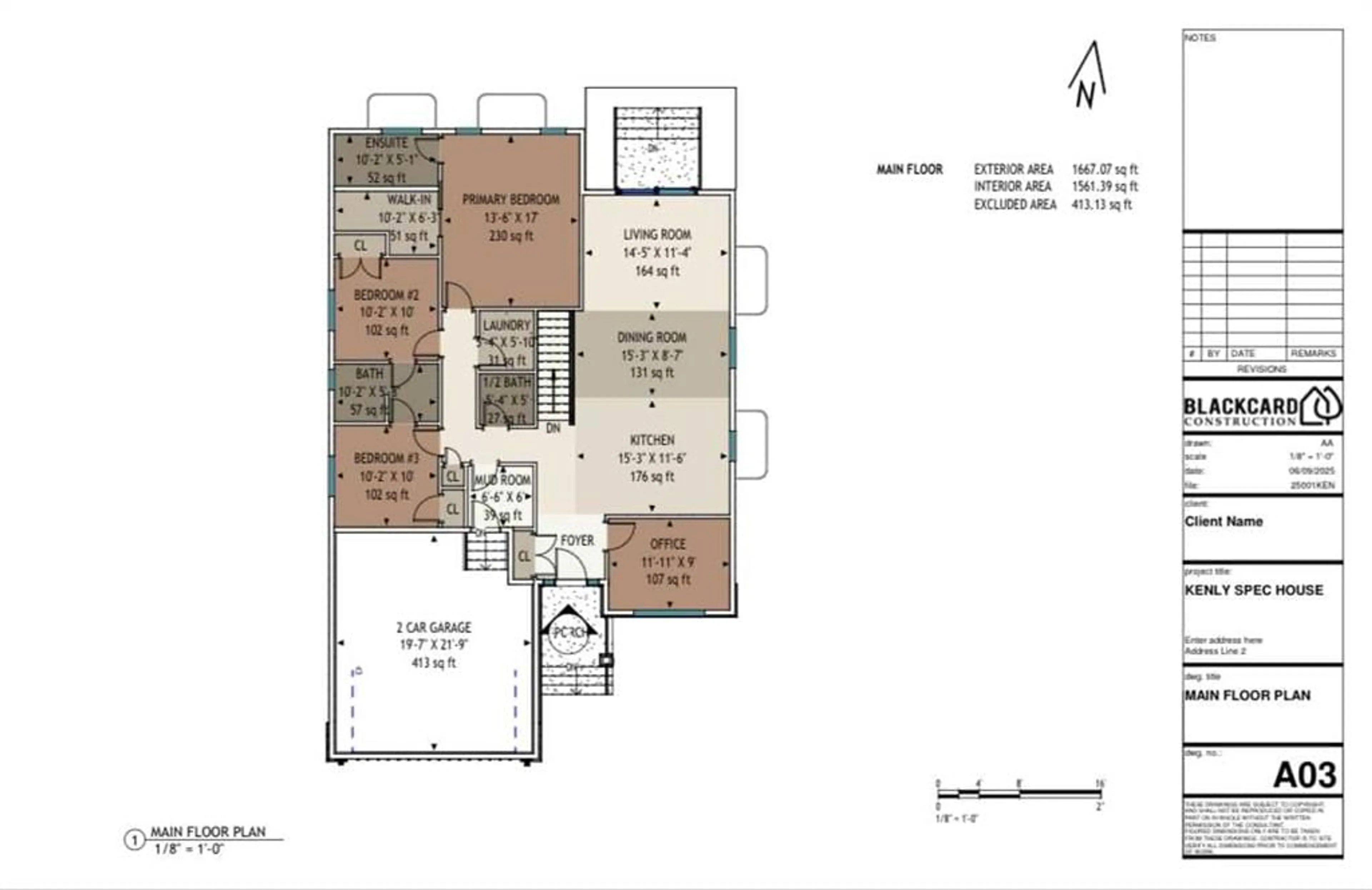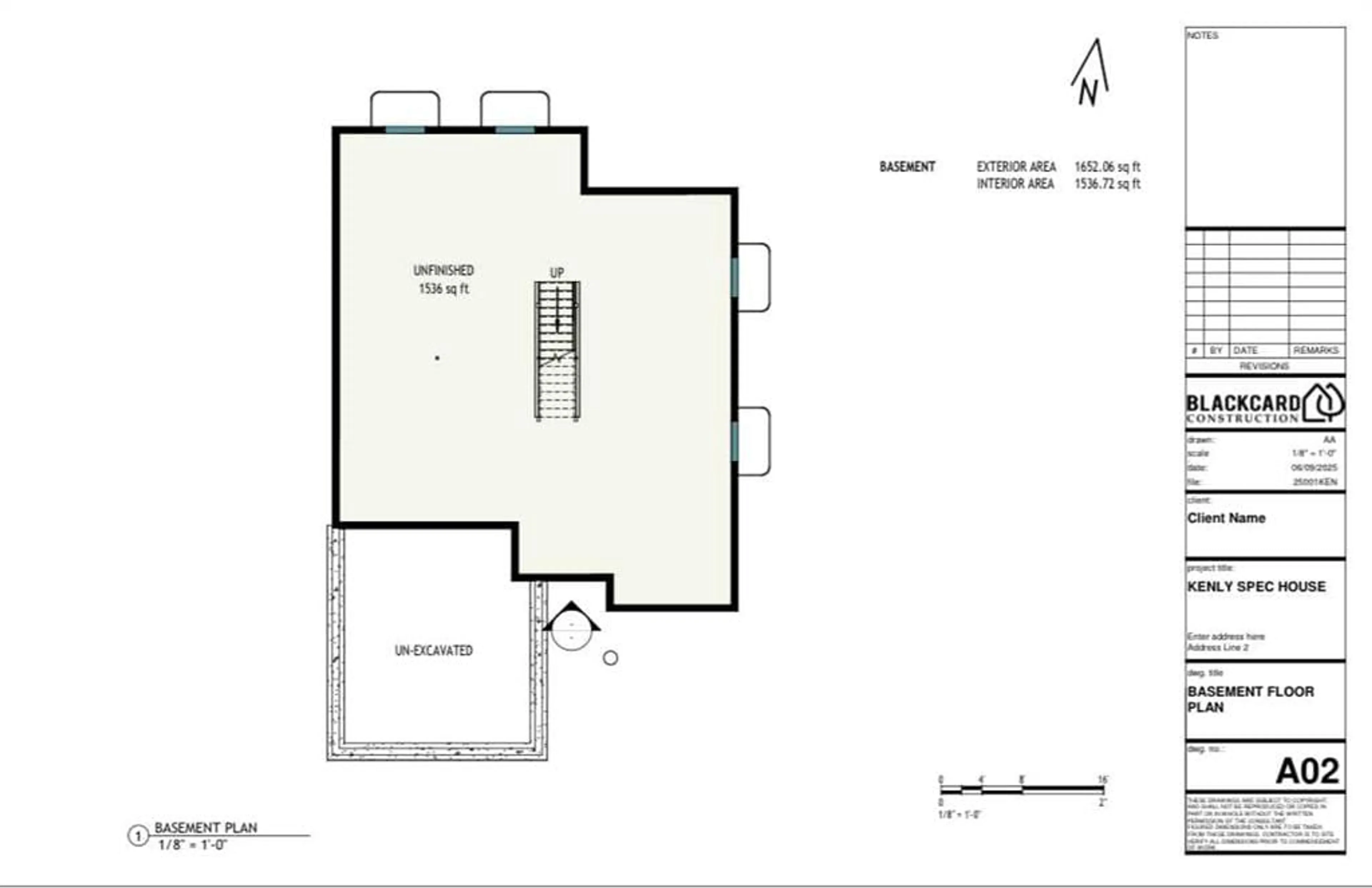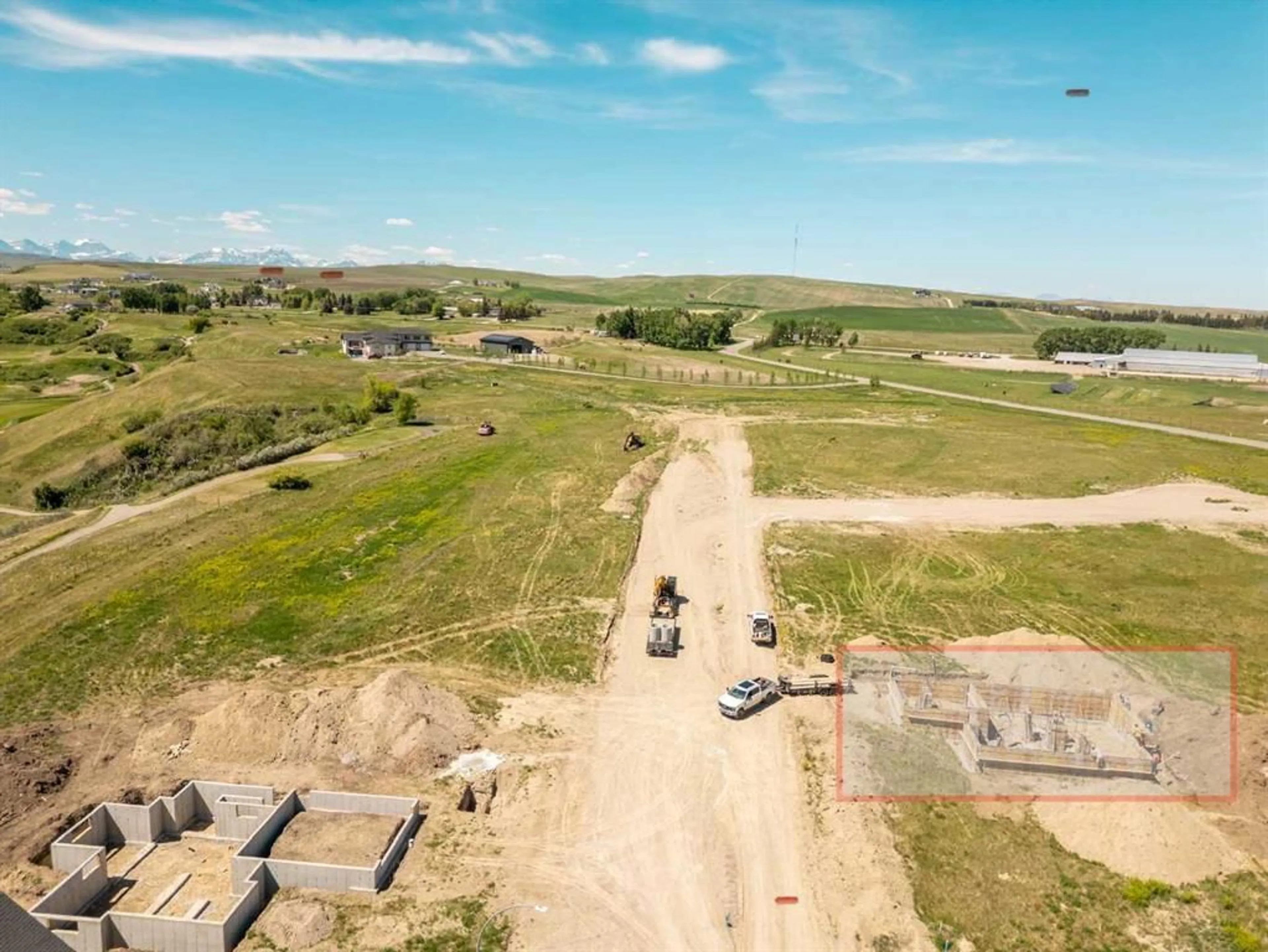919 Fairway Blvd, Cardston, Alberta T0K 0K0
Contact us about this property
Highlights
Estimated valueThis is the price Wahi expects this property to sell for.
The calculation is powered by our Instant Home Value Estimate, which uses current market and property price trends to estimate your home’s value with a 90% accuracy rate.Not available
Price/Sqft$329/sqft
Monthly cost
Open Calculator
Description
Imagine the possibilities in your brand new bungalow with over 1500 square feet of beautifully designed living space in one of Cardston's most sought-after neighbourhoods! This stunning new build by Blackcard Homes, features smart exterior siding, Evolve stone accents, double pane windows, and durable asphalt shingles. Inside, you’ll love the open-concept layout, luxury vinyl plank flooring, and a modern kitchen complete with stainless steel appliances, and sleek PVC cabinetry. The main floor includes a spacious master retreat with a 3-piece ensuite, two additional bedrooms, a bright office, main floor laundry, a full 4-piece jack and jill bathroom, and a convenient half bath. A well-planned mudroom sits just off the garage entrance. The high-efficiency HVAC system ensures year-round savings. The basement is wide open and ready for your personal touch. Situated right next to the prestigious Lee Creek Valley Golf Course, this home offers incredible views of the iconic Cardston Temple and the surrounding mountains. Enjoy life in a fantastic neighbourhood with easy access to Cardston’s top amenities, including excellent schools, grocery stores, parks, a hospital, clinics, and more. Don't miss your chance to own this stunning new build in an unbeatable location!
Property Details
Interior
Features
Main Floor
Office
11`11" x 9`0"Kitchen
15`3" x 11`6"Dining Room
15`3" x 8`7"Living Room
14`5" x 11`4"Exterior
Features
Parking
Garage spaces 2
Garage type -
Other parking spaces 2
Total parking spaces 4
Property History
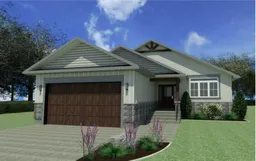 17
17
