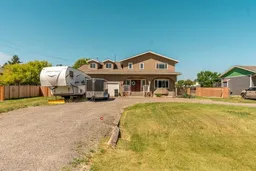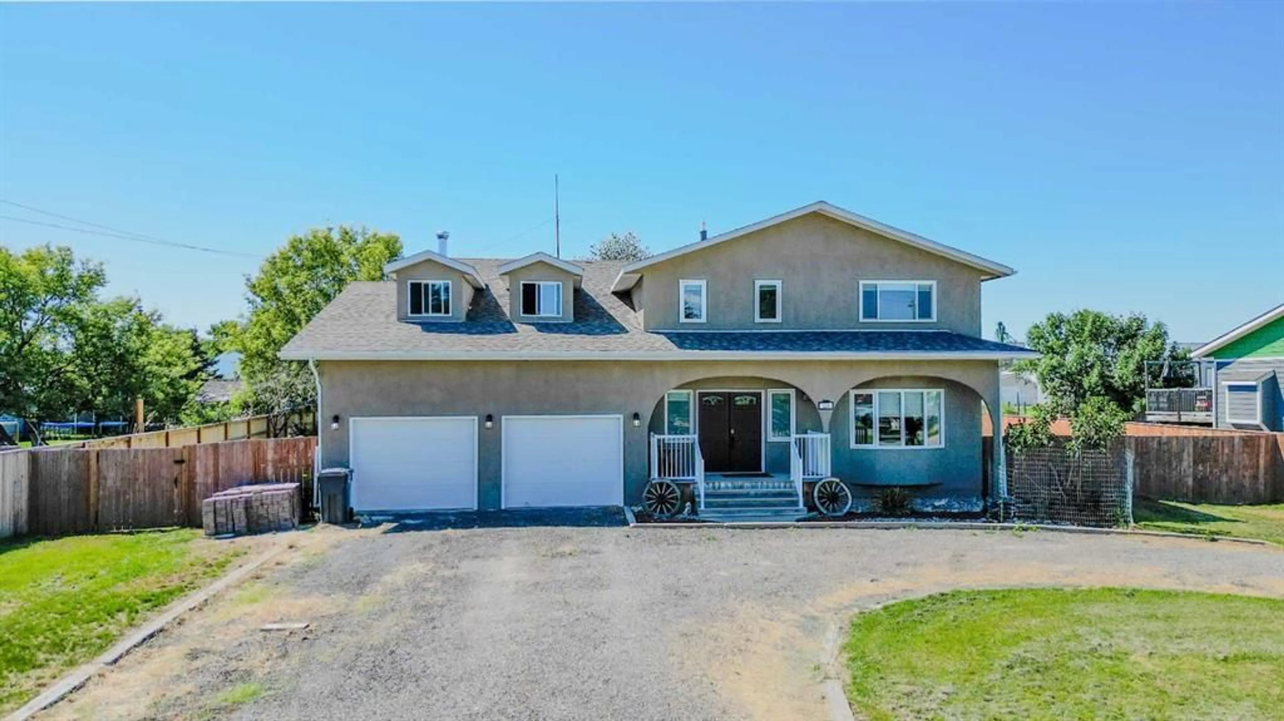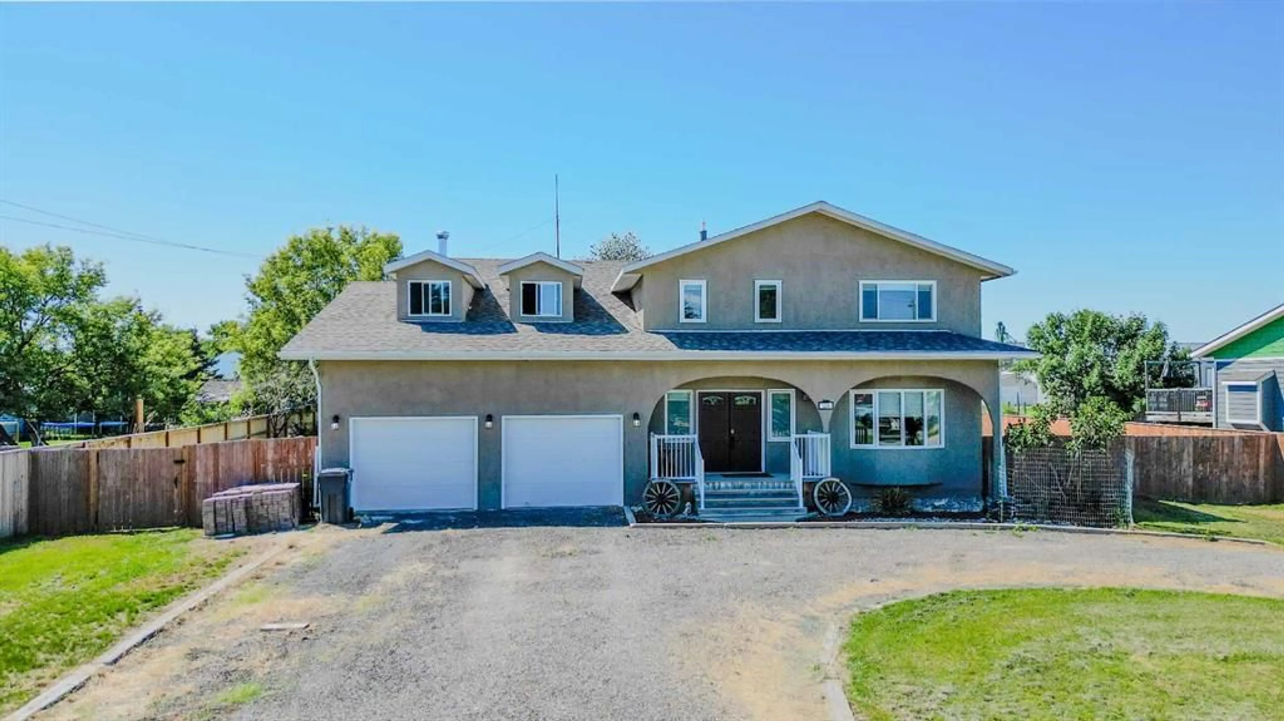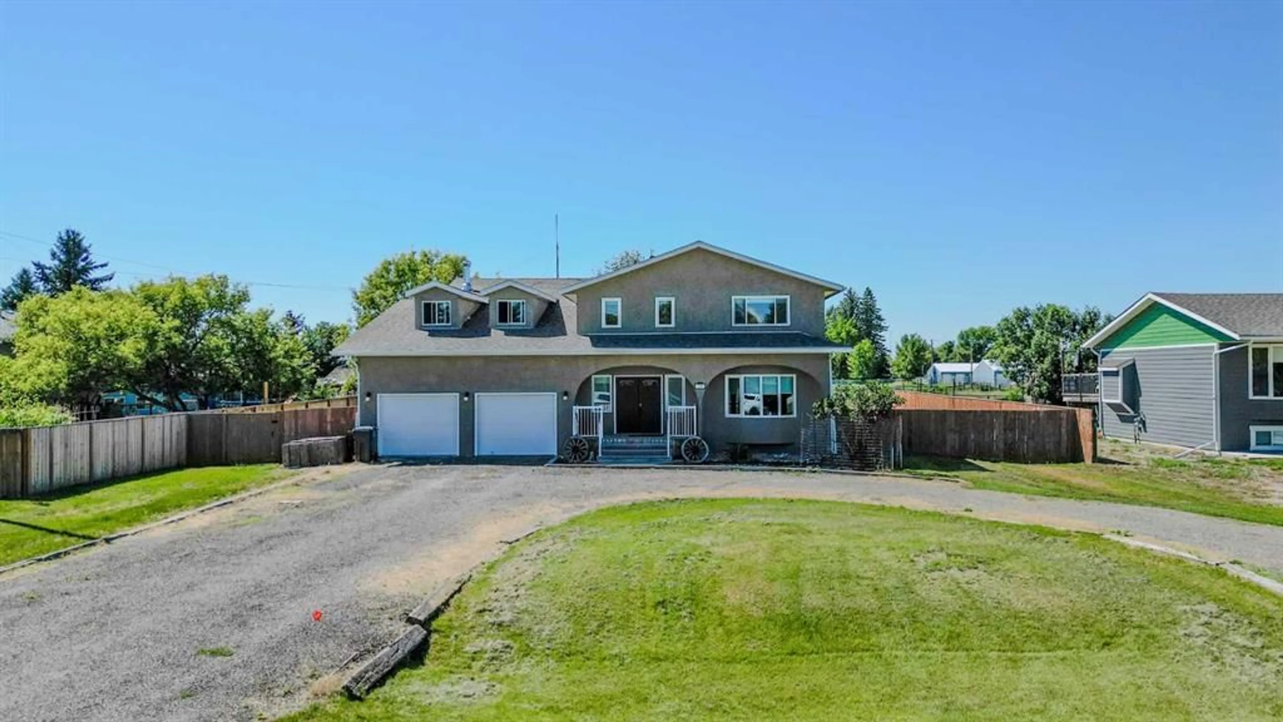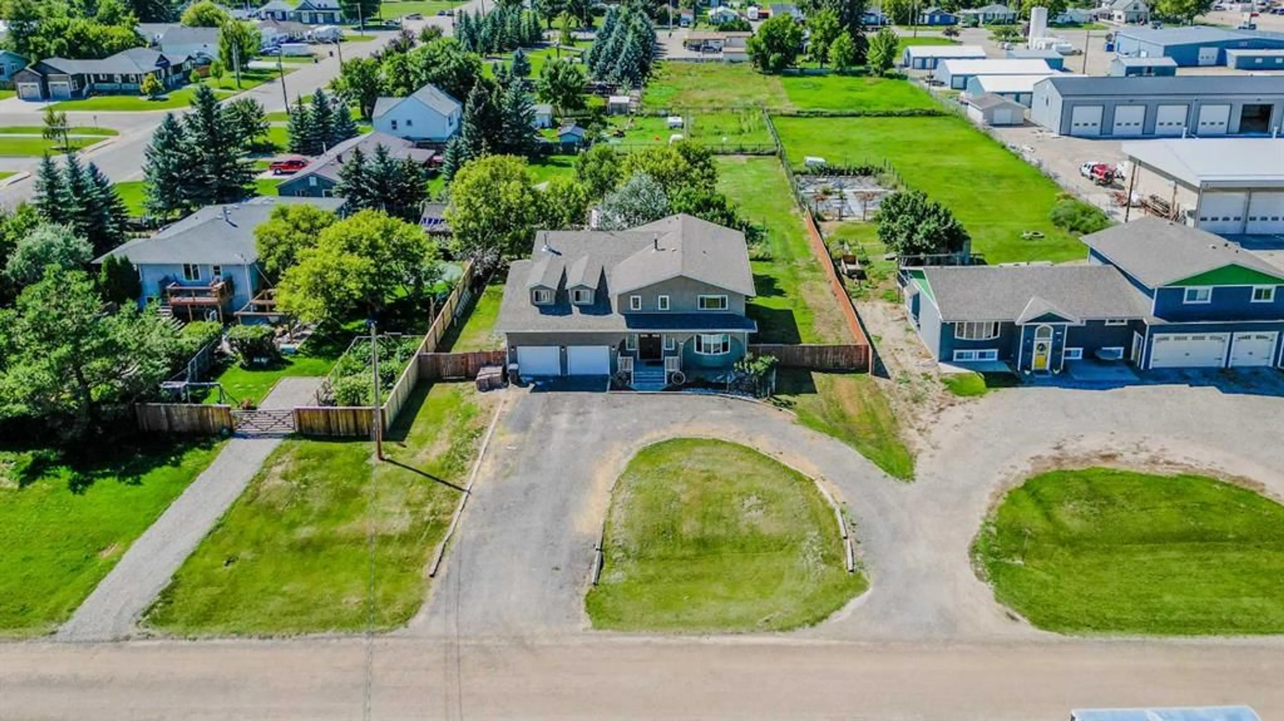228 Centre St, Magrath, Alberta T0K 1J0
Contact us about this property
Highlights
Estimated valueThis is the price Wahi expects this property to sell for.
The calculation is powered by our Instant Home Value Estimate, which uses current market and property price trends to estimate your home’s value with a 90% accuracy rate.Not available
Price/Sqft$171/sqft
Monthly cost
Open Calculator
Description
Welcome to this beautifully updated family home in Magrath, Alberta, where stunning curb appeal and a spacious double attached garage with a large driveway—including RV parking—set the stage for comfortable, practical living! Inside, you’ll be impressed by the extensive renovations, including fresh paint, new vinyl plank flooring, modern baseboards, new windows throughout, and a fully refreshed kitchen featuring brand new stainless steel appliances and a stylish new sink. The main floor offers a warm and welcoming living room complete with a beautiful electric fireplace, perfect for cozy evenings at home. With five generously sized bedrooms, three full bathrooms, and a large bonus room upstairs, there’s space for everyone in the family to spread out and enjoy. The spacious kitchen and dining area with a large island is ideal for everyday meals and entertaining, while the formal dining room at the back of the home provides a peaceful view of the massive, fully fenced backyard! That formal dining space currently used as a pool table room also has an incredible wood-burning stove! Sitting on half an acre, the outdoor space is perfect for kids and pets to run and play, surrounded by beautiful mature trees that offer both shade and privacy. Thoughtful touches continue with a large back storage room off the mud hall, giving kids the perfect spot to unload backpacks, coats, and snow gear. A brand new hot water on demand system adds to the home's efficiency and comfort. This is a fantastic family home with so much square footage, you won’t know what to do with it—truly a rare find in a wonderful community. Call your REALTOR® and book your showing today!
Property Details
Interior
Features
Main Floor
3pc Bathroom
5`9" x 7`4"Dining Room
10`11" x 13`11"Family Room
15`2" x 26`6"Foyer
13`10" x 13`5"Exterior
Features
Parking
Garage spaces 2
Garage type -
Other parking spaces 4
Total parking spaces 6
Property History
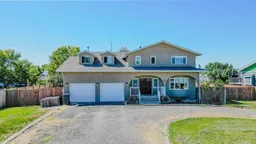 43
43