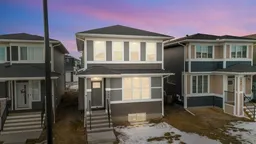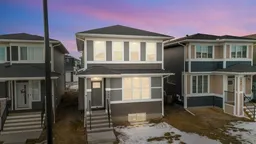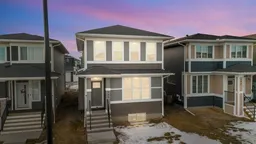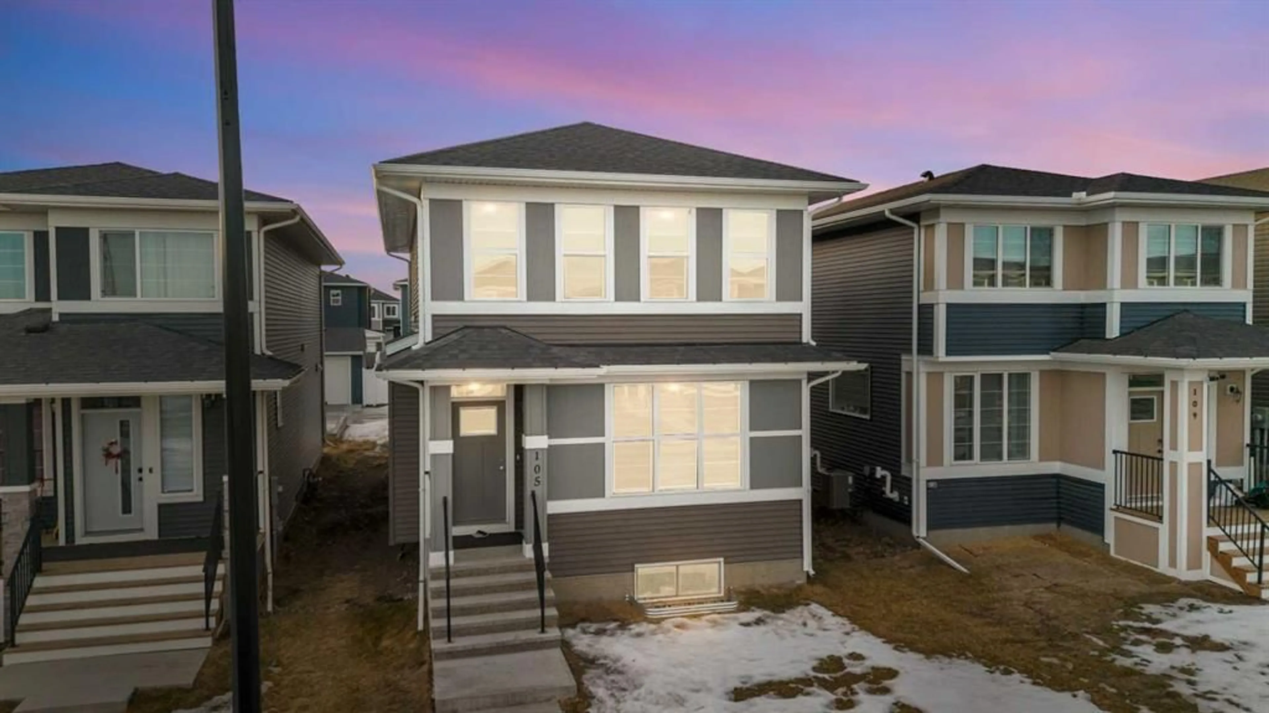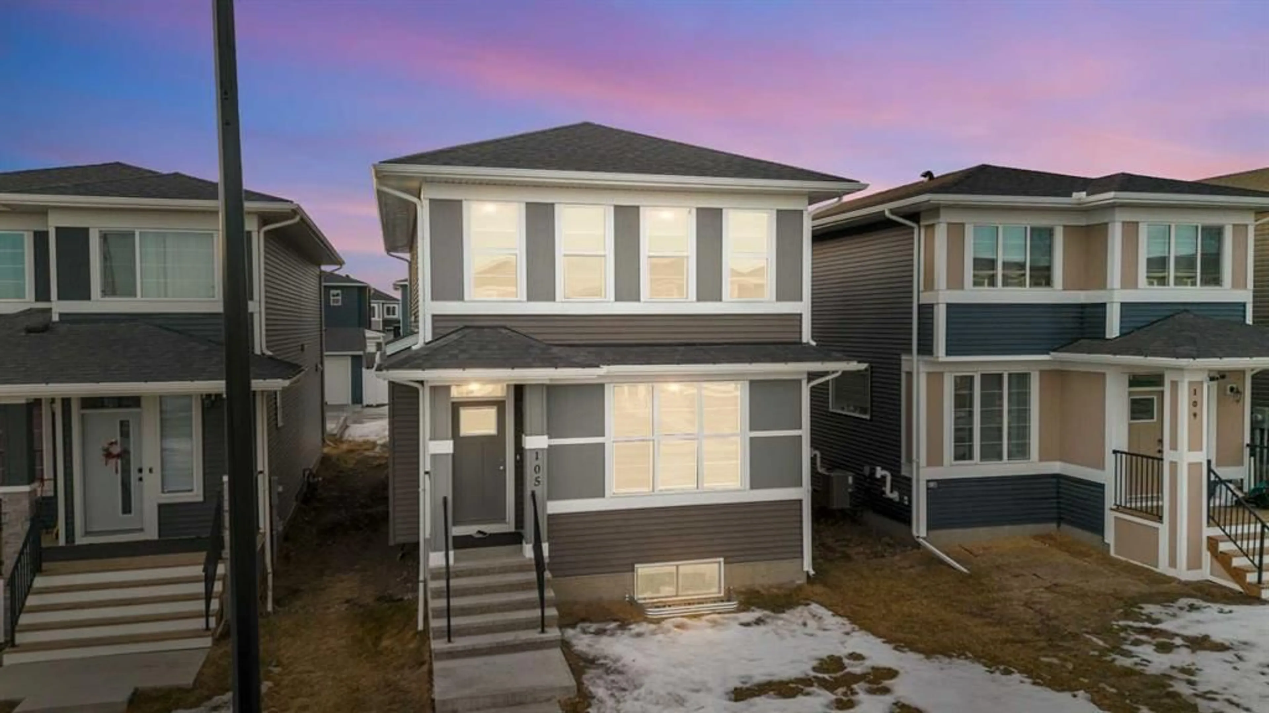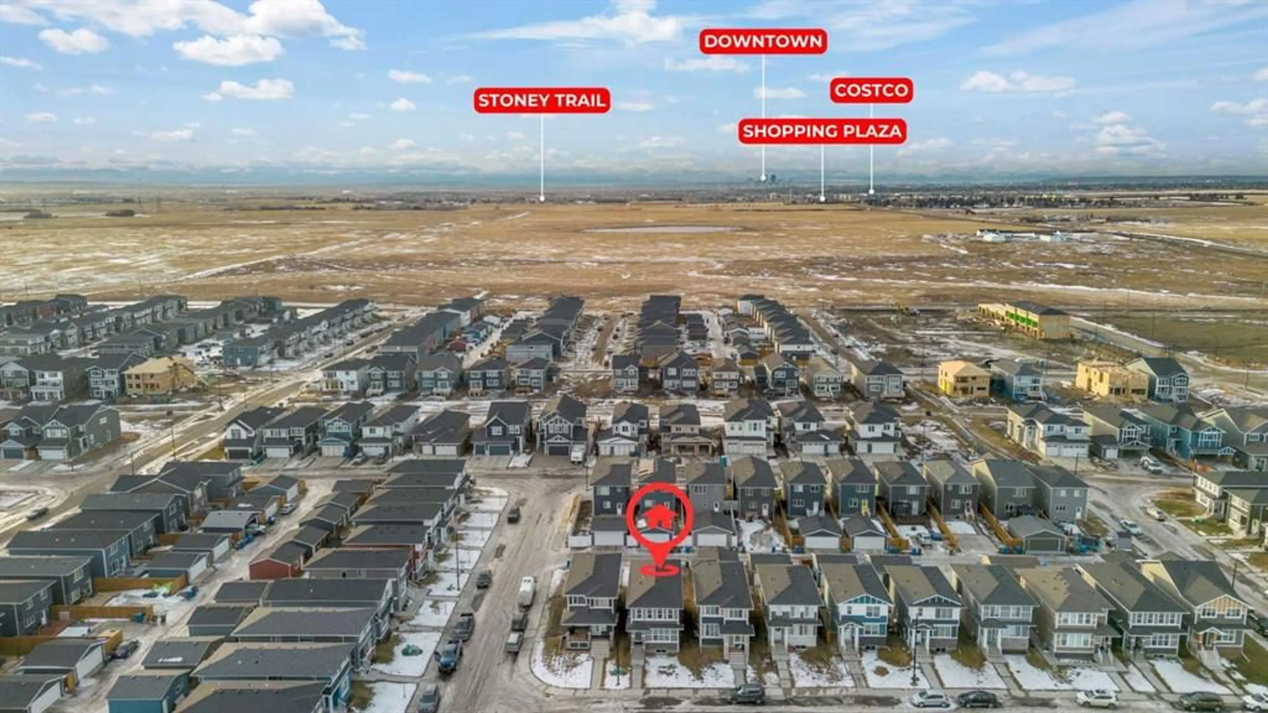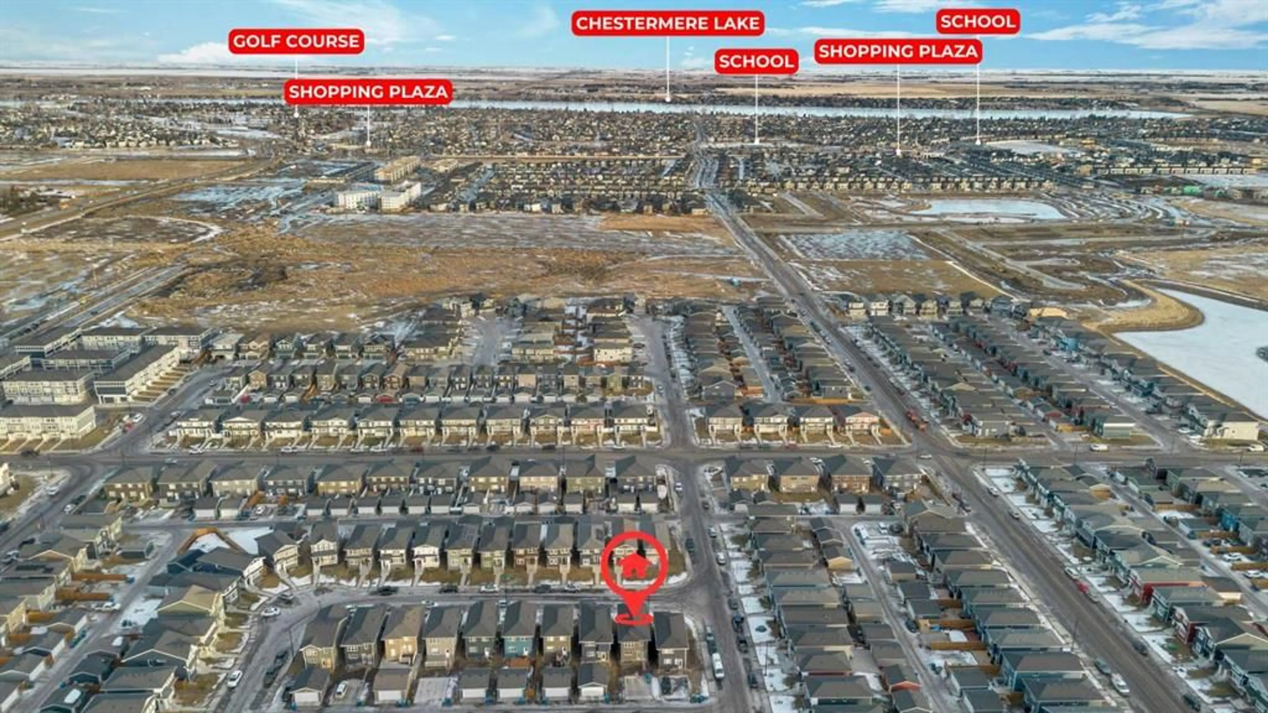105 Chelsea Glen&, Chestermere, Alberta T1X 2P4
Contact us about this property
Highlights
Estimated valueThis is the price Wahi expects this property to sell for.
The calculation is powered by our Instant Home Value Estimate, which uses current market and property price trends to estimate your home’s value with a 90% accuracy rate.Not available
Price/Sqft$321/sqft
Monthly cost
Open Calculator
Description
AMAZING INVESTMENT/STARTER PROPERTY - Offering over 1800 sq ft of Luxurious Living Space with 4 Bedrooms, 3 FULL Baths & Concrete Parking Pad (easy to convert to garage; subject to city approval) - MAIN FLOOR BEDROOM & FULL BATH - SEPARATE ENTRANCE (Making it ideal for building a legal/illegal suite in the basement; subject to city approval) - Simple and functional Open Floorplan Concept - Main floor offers a BEDROOM & FULL BATH, family room, dining and well designed kitchen with stunning cabinetry, Stainless Steel Appliances, Quartz Countertops and Kitchen Island - The usage of living space on the upper level is immaculate; featuring a large Bonus room, 3 well sized bedroom and 2 FULL baths (ensuite included). Of the 3 bedrooms, 1 is the master that comes with its own ensuite and W.I.C! Easy Access to all the amenities in Chestermere as well as Rainbow Road, 17 Ave SE and Glenmore Trail SE - GREAT VALUE & AMAZING LOCATION
Property Details
Interior
Features
Main Floor
Bedroom
13`0" x 9`11"Family Room
12`11" x 13`3"Dining Room
13`2" x 8`5"Kitchen
12`11" x 12`0"Exterior
Parking
Garage spaces -
Garage type -
Total parking spaces 2
Property History
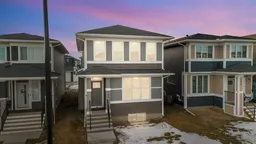 36
36