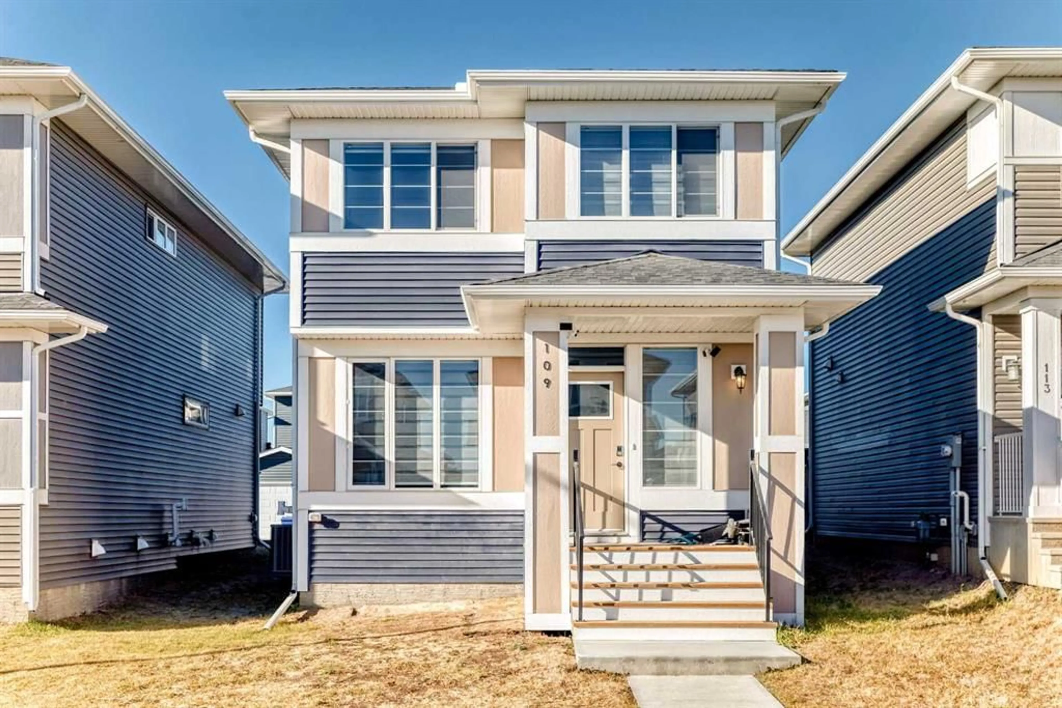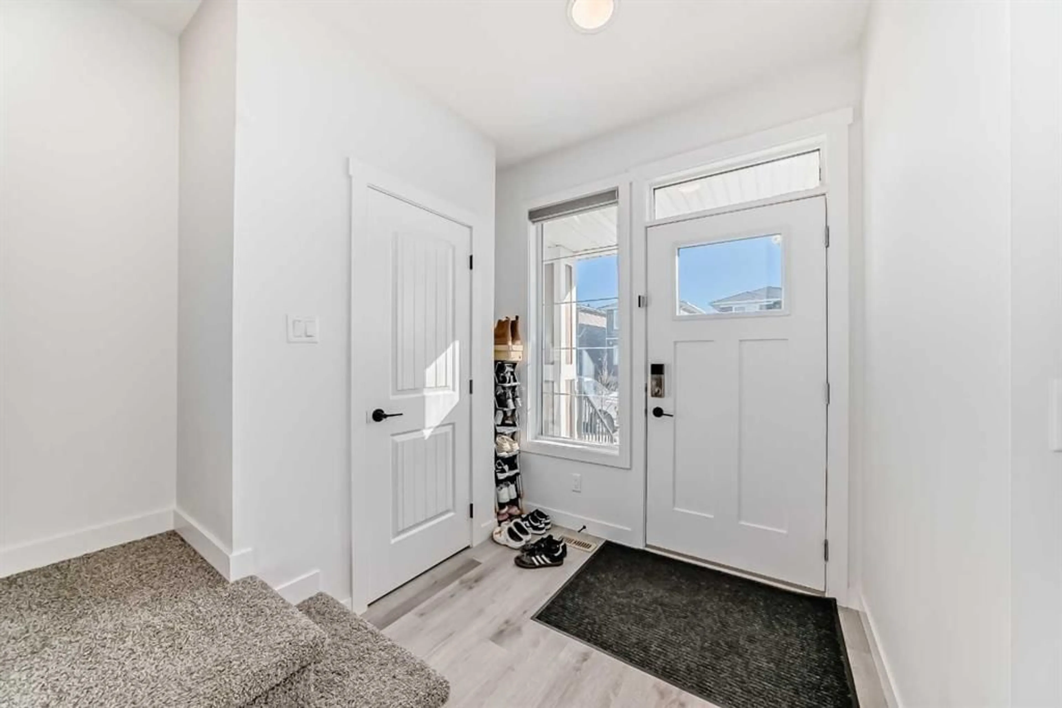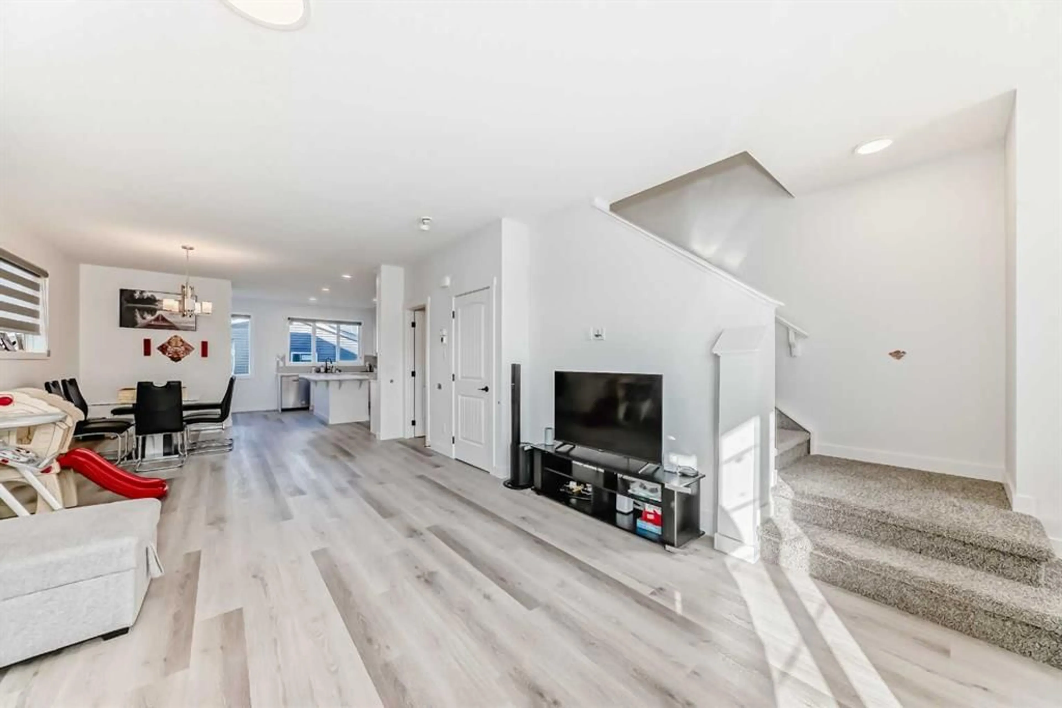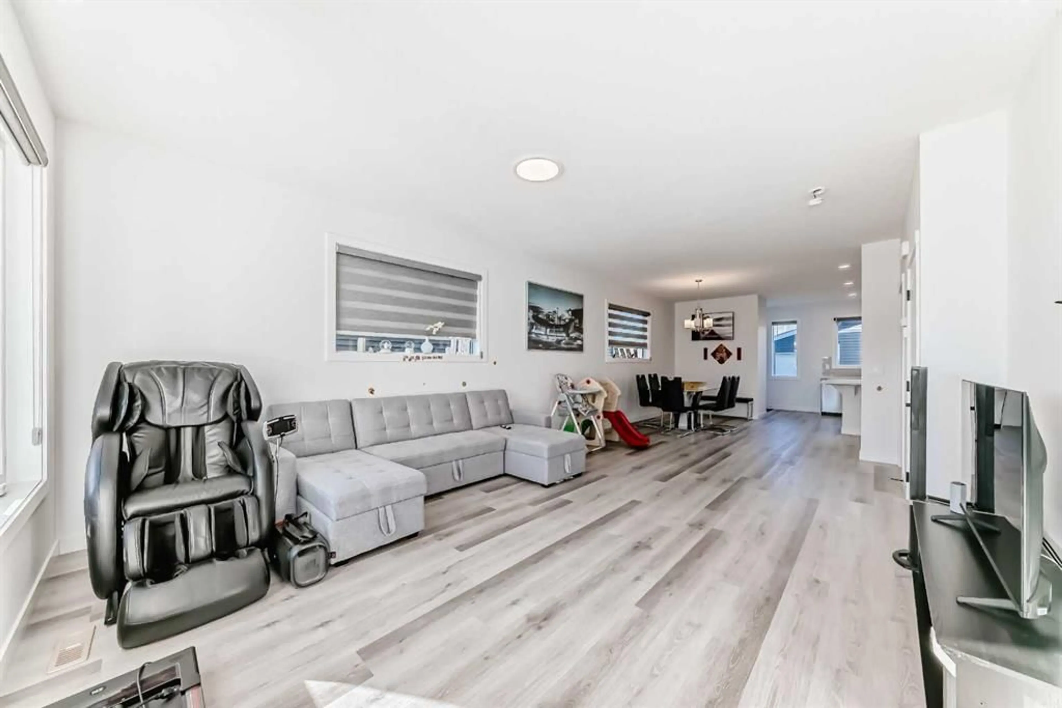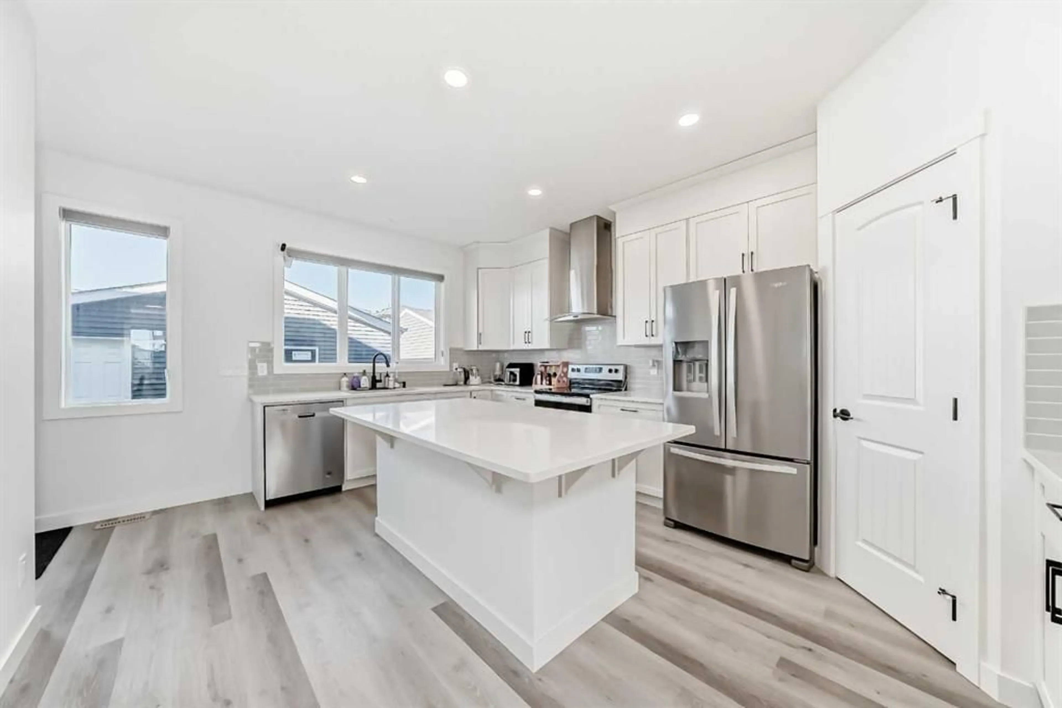109 Chelsea Glen, Chestermere, Alberta T1X 2P5
Contact us about this property
Highlights
Estimated valueThis is the price Wahi expects this property to sell for.
The calculation is powered by our Instant Home Value Estimate, which uses current market and property price trends to estimate your home’s value with a 90% accuracy rate.Not available
Price/Sqft$341/sqft
Monthly cost
Open Calculator
Description
3 BEDS | 2.5 BATHS | OVERSIZED DETACHED GARAGE | NEWLY BUILT!! | Prime Location! Welcome to this beautiful 2-storey home located in the community of Chelsea in Chestermere! This modern residence offers a spacious and functional layout with 3 bedrooms, 2.5 bathrooms, and stylish upgrades throughout with comfort and style in mind. Step inside a bright living space filled with natural light, creating a cozy and inviting space to relax or gather with loved ones. The open-concept kitchen is beautifully finished with sleek cabinetry, quartz countertops, stainless steel appliances, a walk-in pantry, and a large island that’s perfect for casual dining or enjoying your morning coffee. A 2-piece bathroom completes the main floor. Upstairs features three bedrooms including a primary suite with a walk-in closet and a private 4-piece ensuite. A second 4-piece bathroom is shared by the other bedrooms, offering comfort and functionality. The basement offers an open area ready for your personal touch or future development and customization to fit your lifestyle. Outside, the oversized detached garage adds extra space for parking and storage. Located close to parks, schools, Chestermere Lake, shopping, and major routes such as Glenmore Trail and Highway 1, this home offers the perfect balance of comfort, convenience, and lifestyle. Call to book a showing today!
Property Details
Interior
Features
Main Floor
2pc Bathroom
5`0" x 4`11"Exterior
Parking
Garage spaces 2
Garage type -
Other parking spaces 0
Total parking spaces 2
Property History
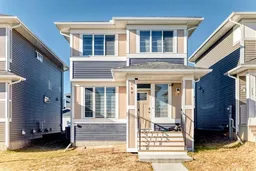 27
27
