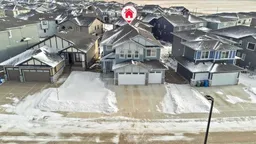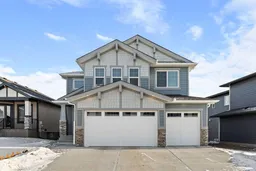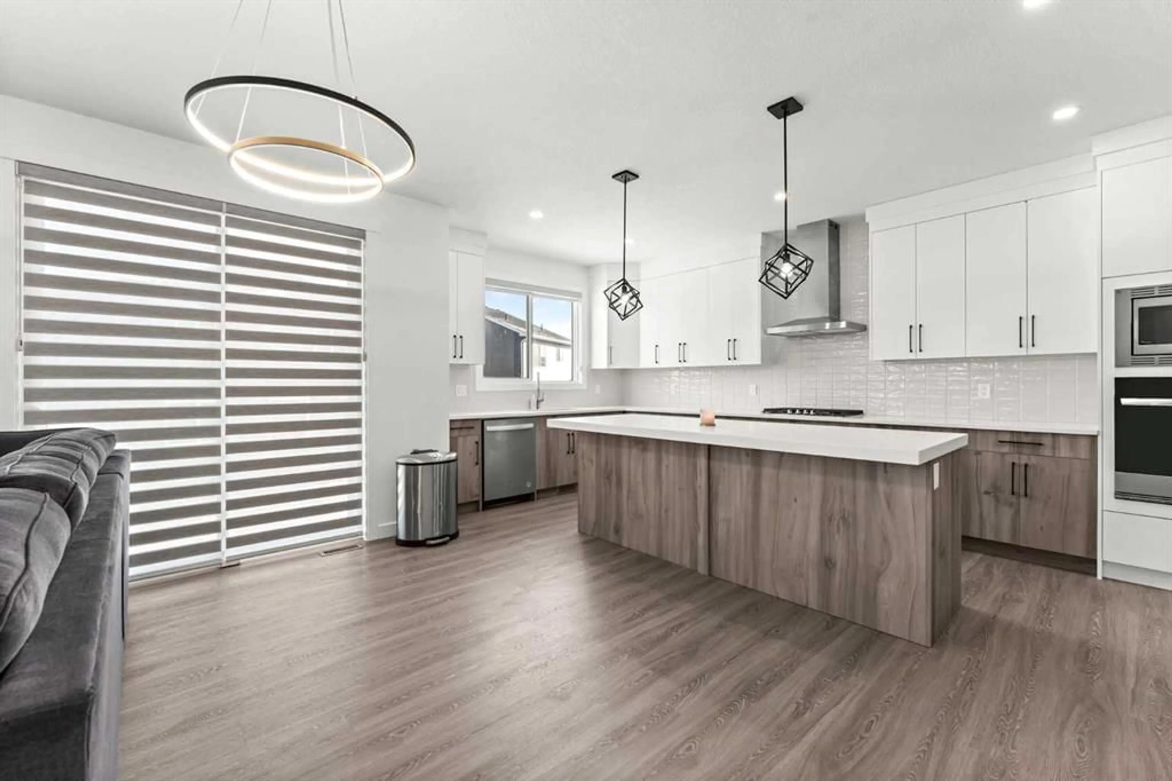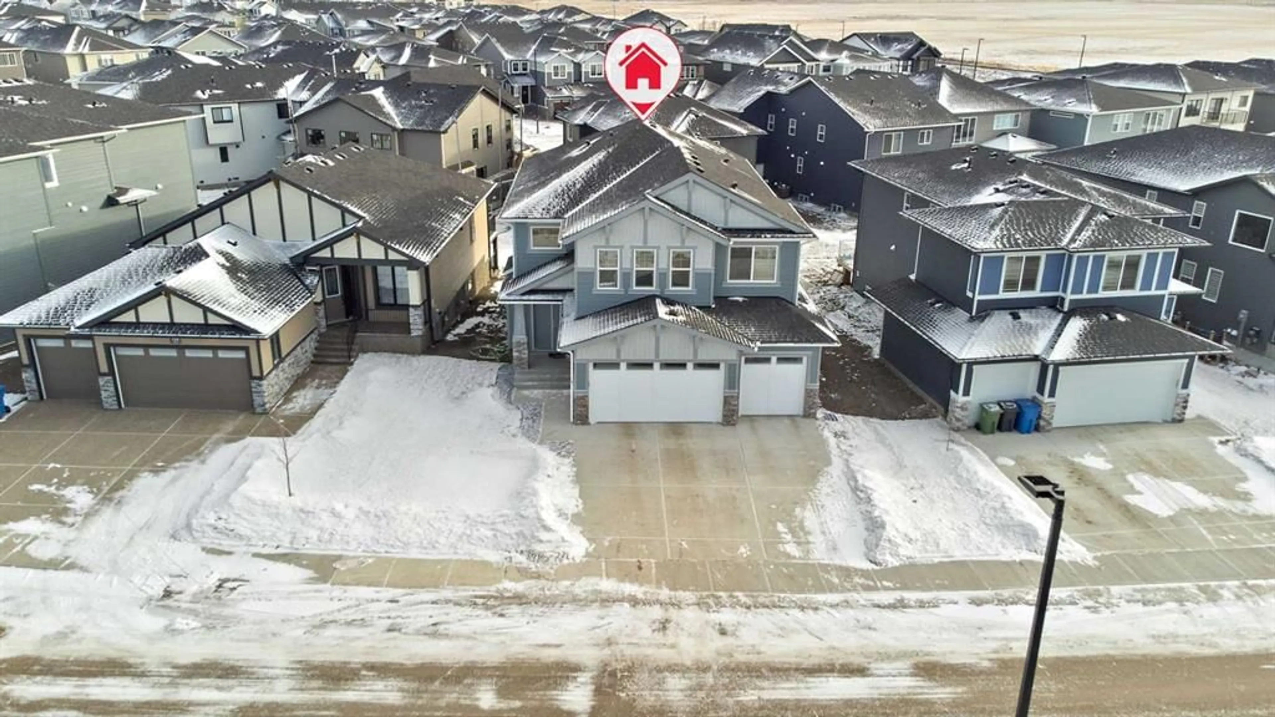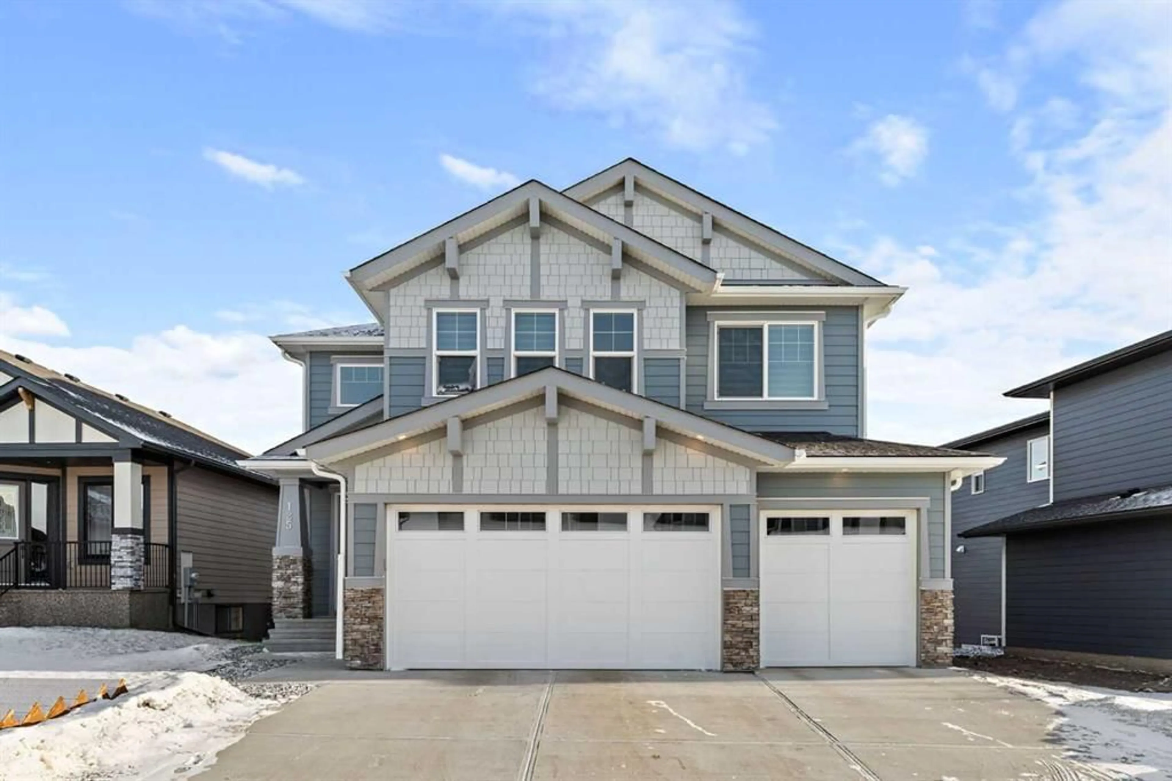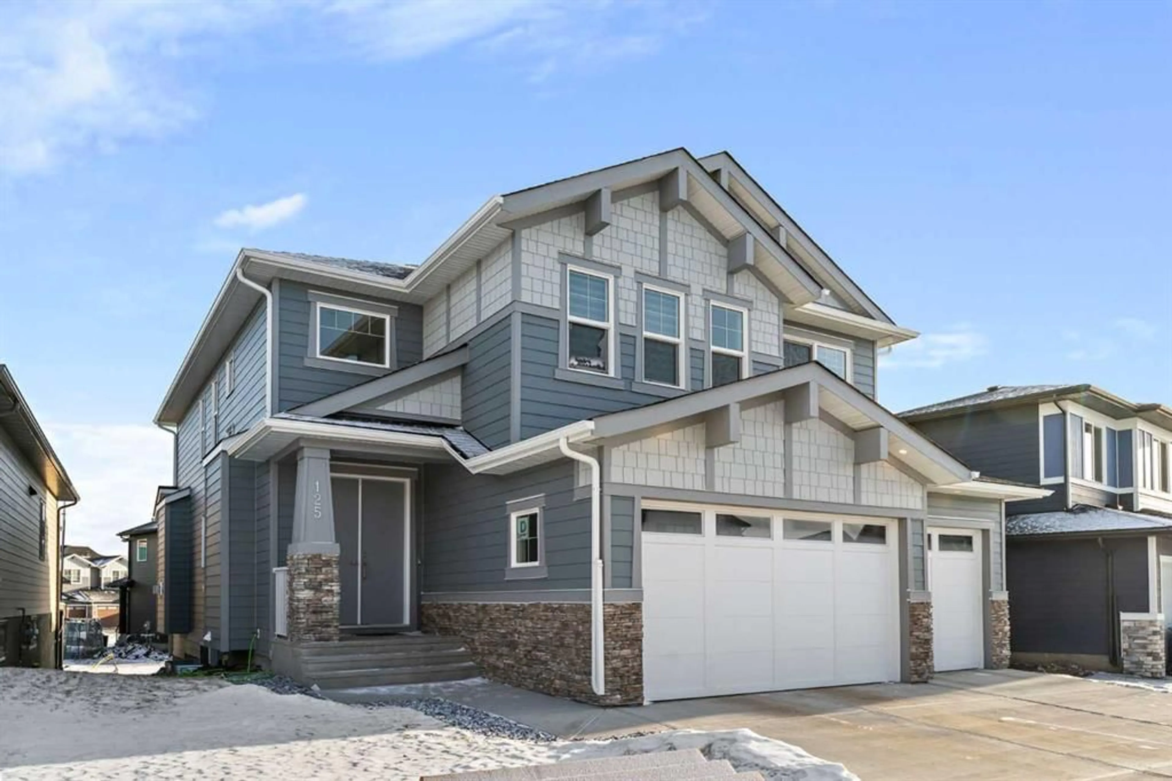125 South Shore View, Chestermere, Alberta T1X 0B4
Contact us about this property
Highlights
Estimated valueThis is the price Wahi expects this property to sell for.
The calculation is powered by our Instant Home Value Estimate, which uses current market and property price trends to estimate your home’s value with a 90% accuracy rate.Not available
Price/Sqft$297/sqft
Monthly cost
Open Calculator
Description
OPEN HOUSE SAT JAN 17th & JAN 18th SUN 11th 1pm to 4pm. Welcome Home | Lakeside Community | Over 4300+SQFT | 6-Bedrooms | 5 Full-Bathrooms | Open Floor Plan | Dream Kitchen | Spice Kitchen | Triple car Garage | 2nd floor Laundry | Spacious Yard & Much More | This Extraordinary opportunity to own this newly built home in the new modern community of South Shore, with conveniently quick access to 16 AVE (HWY 1) & 17th AVE. This 2 storey home offers a noteworthy floor plan with extensive upgrades. The main floor features 9’ ceilings, a full bedroom room/Den/Office with a full bathroom, an open concept kitchen with floor to ceiling cabinetry with a Grand kitchen Island, Quartz countertops through out the home, Upgraded stainless steel appliances, Spice Kitchen & a pantry, a spacious formal living room & Family room with a Fire place & Dining over looking the north facing yard and Second floor boasts to Bonus room, Master bedroom with a large 5 pc ensuite & a Walk-in closet, 3 Additional bedrooms with an additional 4pc bathroom, while two additional bedrooms share a Jack and Jill bathroom, laundry room. Downstairs-(basement) you will find Legal Suite with its separate entrance along with a large Rec/Family room, private capacious kitchen, 2 good sized bedrooms, 4pc Bath. Book a showing today to view this lovely home to get the full experience of all it has to offer or visit the 3D Tour!!
Property Details
Interior
Features
Main Floor
Dining Room
8`7" x 9`11"Family Room
8`7" x 10`11"Foyer
7`8" x 9`6"3pc Bathroom
8`7" x 5`0"Exterior
Features
Parking
Garage spaces 3
Garage type -
Other parking spaces 0
Total parking spaces 3
Property History
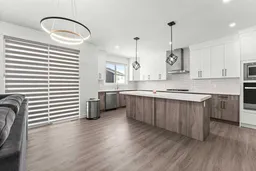 44
44