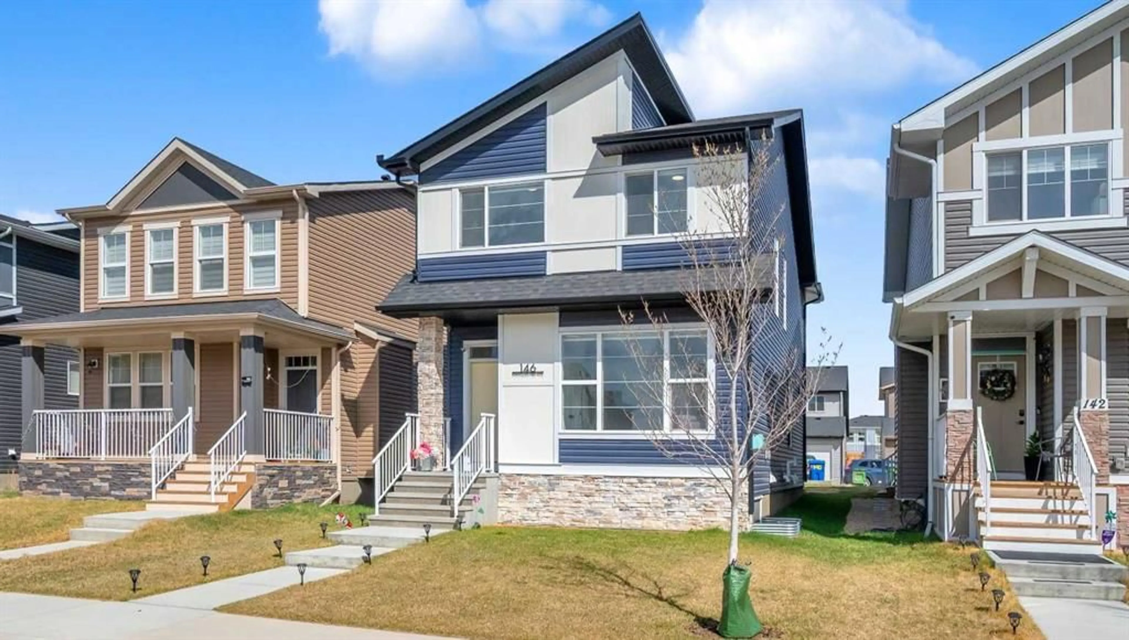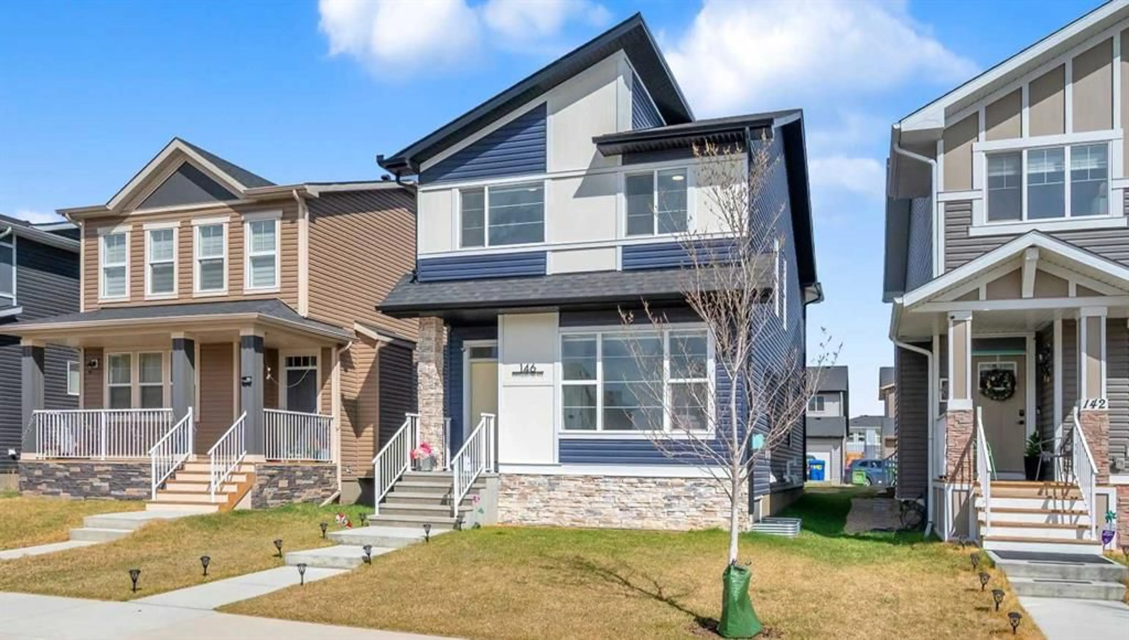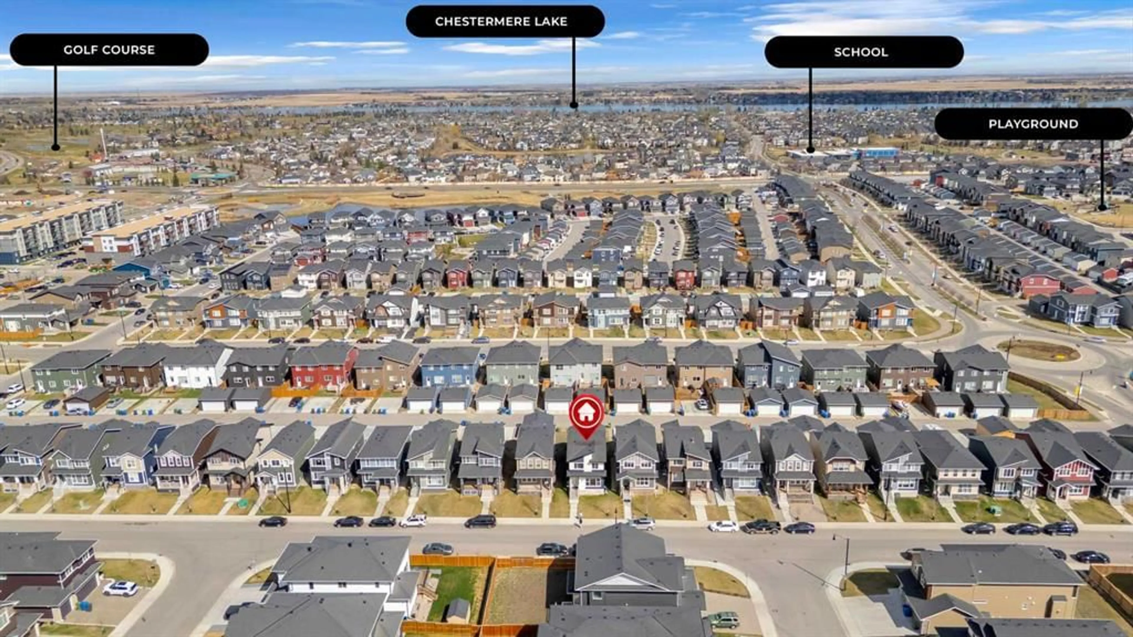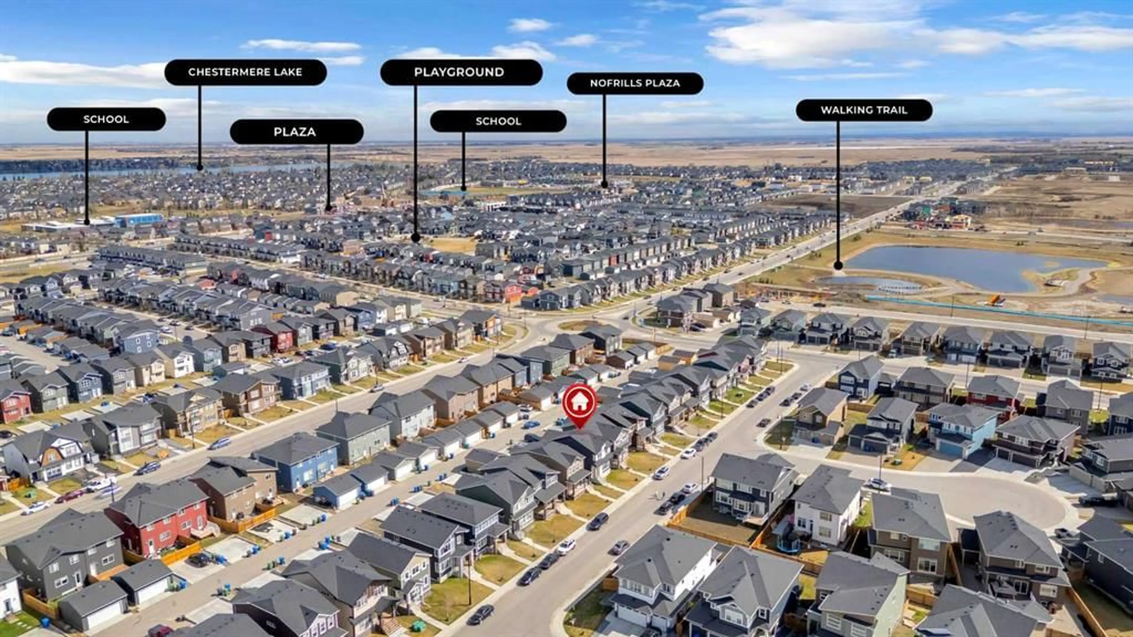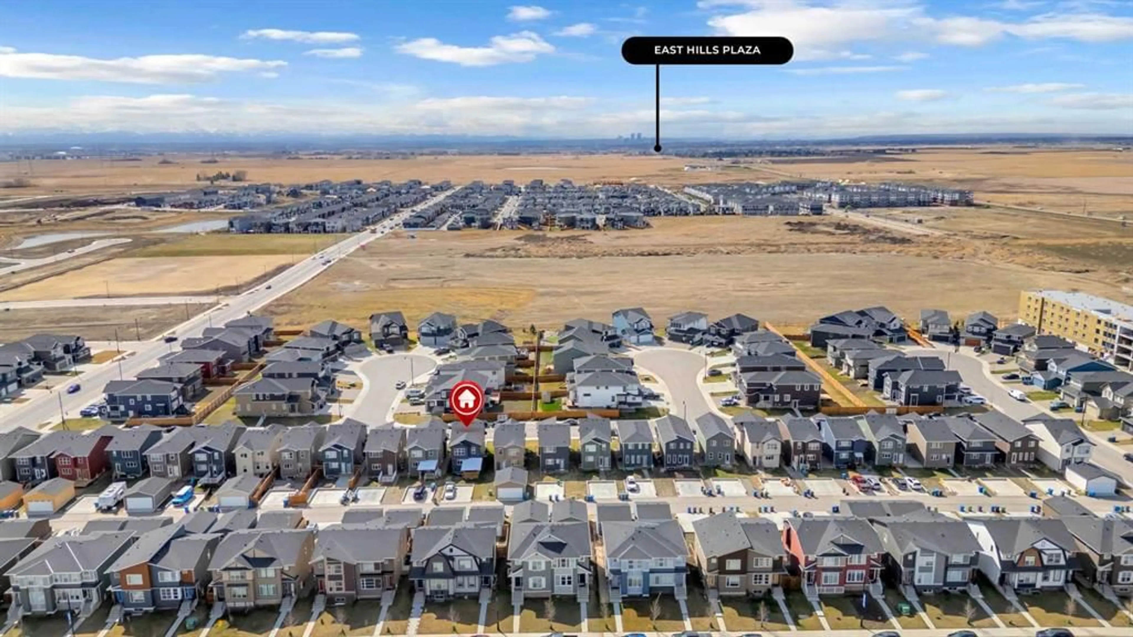146 DAWSON HARBOUR Rise, Chestermere, Alberta T1X1Z7
Contact us about this property
Highlights
Estimated valueThis is the price Wahi expects this property to sell for.
The calculation is powered by our Instant Home Value Estimate, which uses current market and property price trends to estimate your home’s value with a 90% accuracy rate.Not available
Price/Sqft$332/sqft
Monthly cost
Open Calculator
Description
Welcome to this stunning detached laned home located in the vibrant and family-friendly community of Dawson Landing in Chestermere. This spacious house offers 1820sqft. Step inside to discover a thoughtfully designed layout that combines style, comfort, and functionality. The main floor features a full bathroom and a versatile bedroom, ideal for guests or a home office. The open-concept living, dining, and kitchen areas are perfect for both everyday living and entertaining. The upper level offers three bedrooms, including a spacious primary suite with a private ensuite and bonus area. Located just minutes from all essential amenities including grocery stores, schools, parks, clinics, and restaurants. Whether you're a first-time buyer or looking to upsize, this beautiful home is move-in ready and available for quick possession. Don't miss this opportunity to be part of one of Chestermere’s most desirable communities. Hurry and book a showing for this gorgeous home today!"
Property Details
Interior
Features
Main Floor
Dining Room
13`0" x 7`11"Bedroom
13`0" x 10`0"4pc Bathroom
5`5" x 7`10"Living Room
13`6" x 13`6"Exterior
Features
Parking
Garage spaces -
Garage type -
Total parking spaces 2
Property History
 39
39

