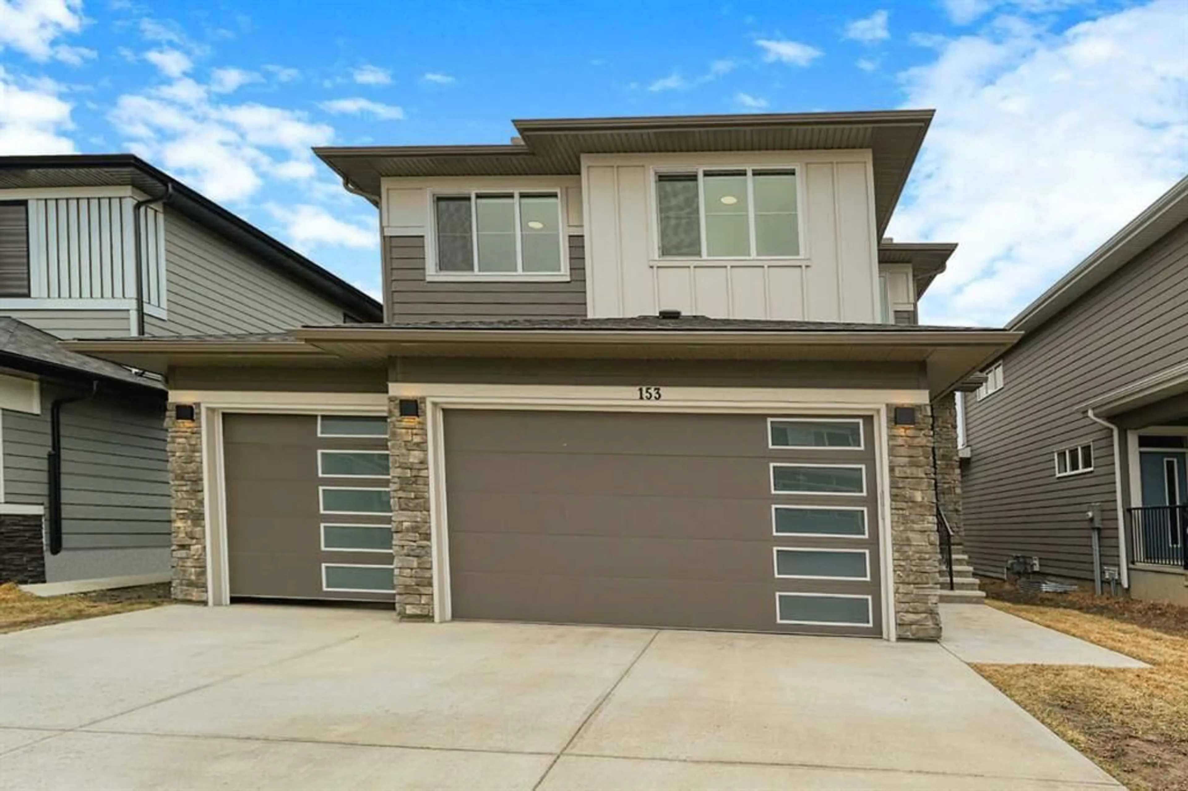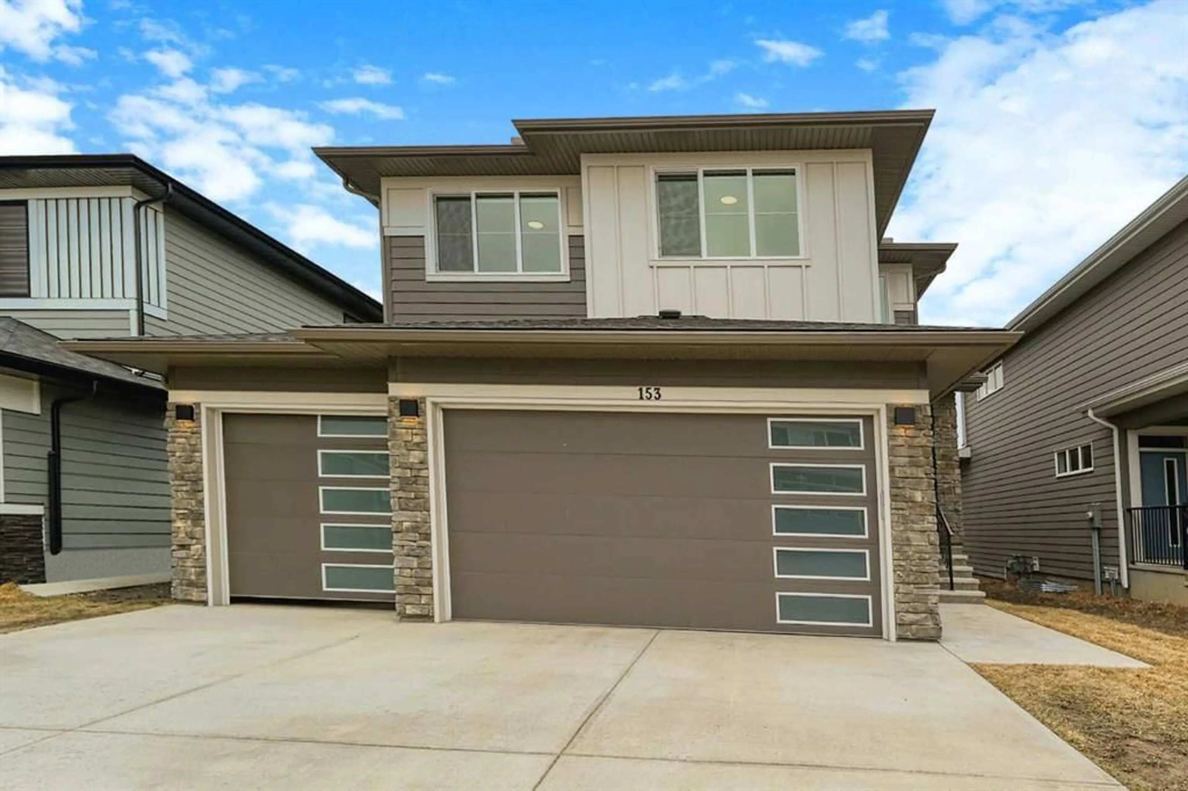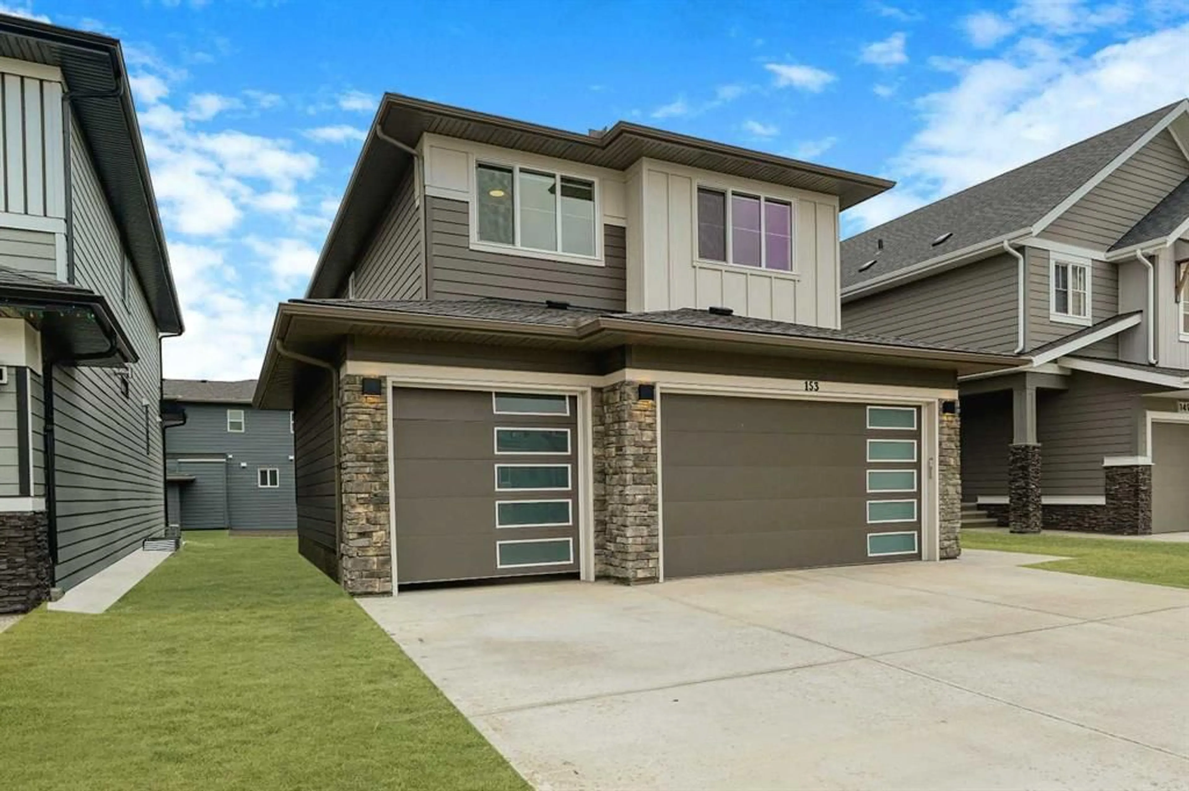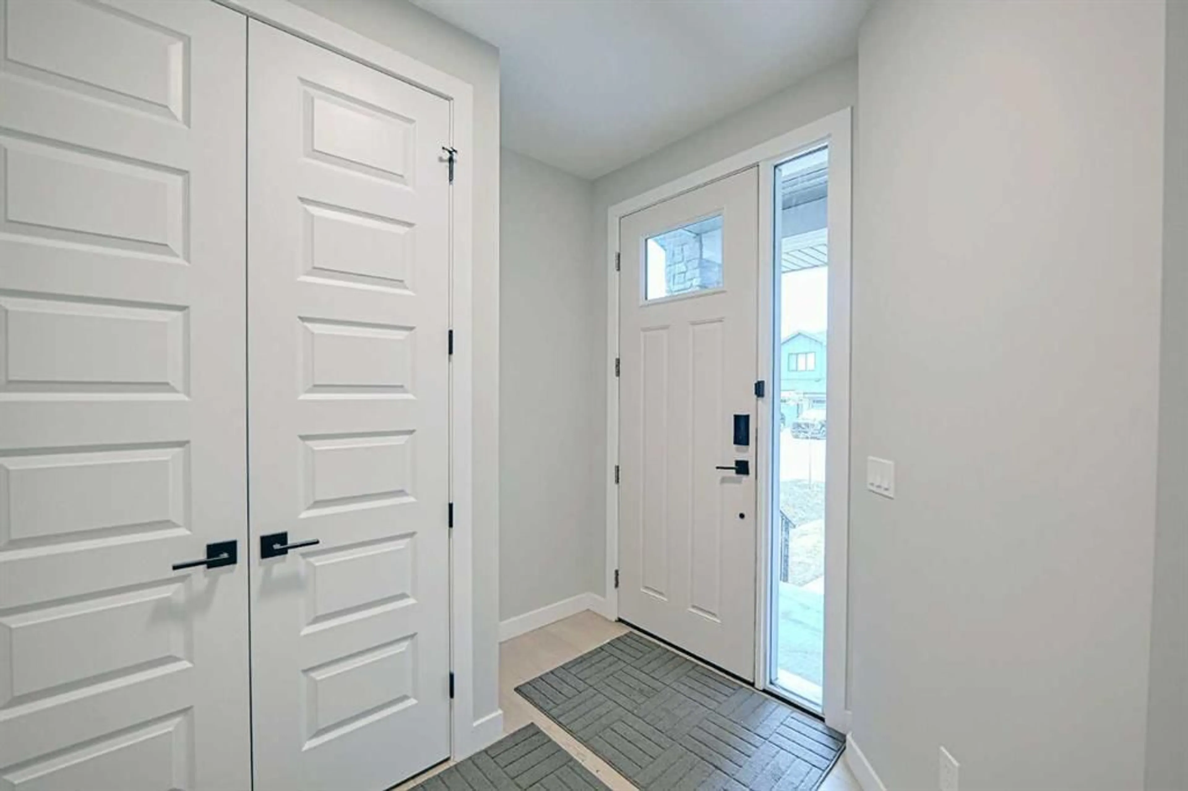153 South Shore View, Chestermere, Alberta T1X 2R9
Contact us about this property
Highlights
Estimated ValueThis is the price Wahi expects this property to sell for.
The calculation is powered by our Instant Home Value Estimate, which uses current market and property price trends to estimate your home’s value with a 90% accuracy rate.Not available
Price/Sqft$372/sqft
Est. Mortgage$4,166/mo
Tax Amount (2024)$3,800/yr
Days On Market31 days
Description
Welcome to this stunning executive home in the highly sought-after new community of Chestermere! Ideally located just minutes from local amenities including grocery stores, restaurants, banks, and pharmacies—with East Hills Shopping Centre only 10 minutes away and a short 15-minute drive to Calgary. Built by Prominent Homes, this upscale property features 4 spacious bedrooms plus a versatile bonus room upstairs—perfect as a den, playroom, or additional family room. With 2.5 bathrooms and a triple attached garage, this home offers both luxury and practicality. Step inside to a thoughtfully designed open-concept main floor with 9’ ceilings and abundant natural light pouring in through large windows and a sliding patio door. Sliding patio door from the dining area to a large deck facing south east. The gourmet kitchen showcases double islands, one of which has an eating bar, quartz countertops, custom cabinetry, a built-in oven, and a gas cooktop—plus a convenient spice kitchen/pantry. The cozy living room open to below has a gas fireplace on the feature wall, while the main floor office is ideally located near the front entrance. A spacious mudroom and half bathroom complete the main level. The mud room is located off the triple car garage and has an access door to the spice kitchen/pantry and to the main kitchen. Main level features vinyl plank , tile and the upstairs has carpet in the bedrooms. Upstairs, enjoy a luxurious master bedroom with a 5-piece ensuite and walk-in closet, plus three additional bedrooms, a second 5-piece bathroom, a bonus room, and a well-placed laundry room. This home is the perfect blend of elegance, function, and location—don’t miss your chance to view it!
Property Details
Interior
Features
Main Floor
2pc Bathroom
5`11" x 4`9"Dining Room
14`10" x 12`7"Foyer
7`9" x 8`5"Spice Kitchen
4`11" x 7`3"Exterior
Features
Parking
Garage spaces 3
Garage type -
Other parking spaces 3
Total parking spaces 6
Property History
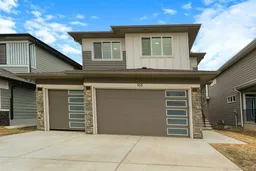 48
48
