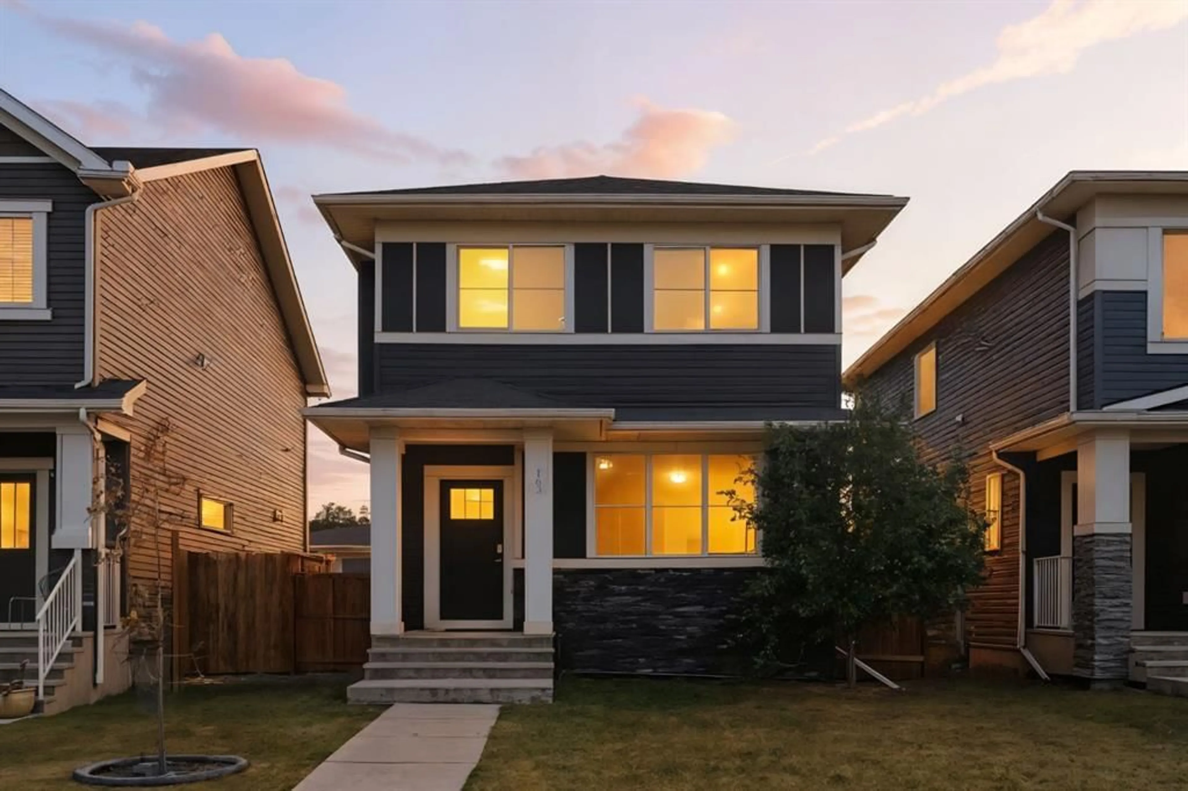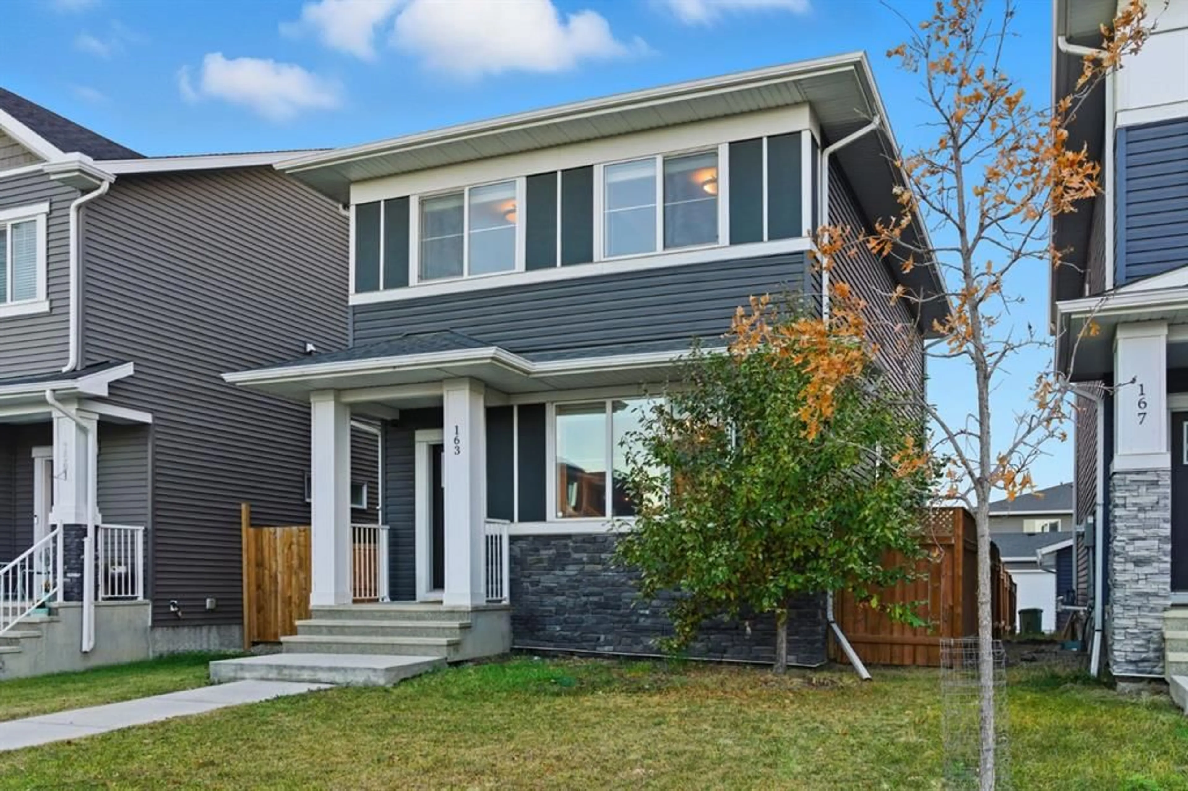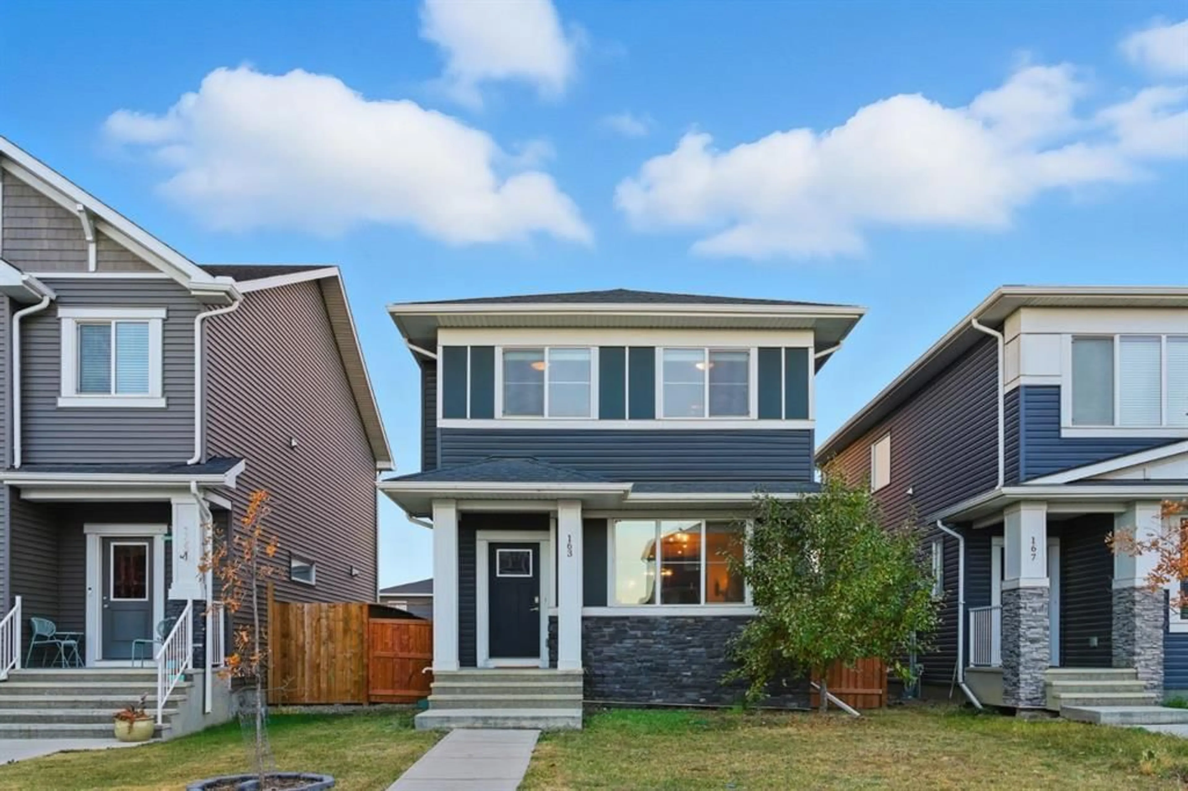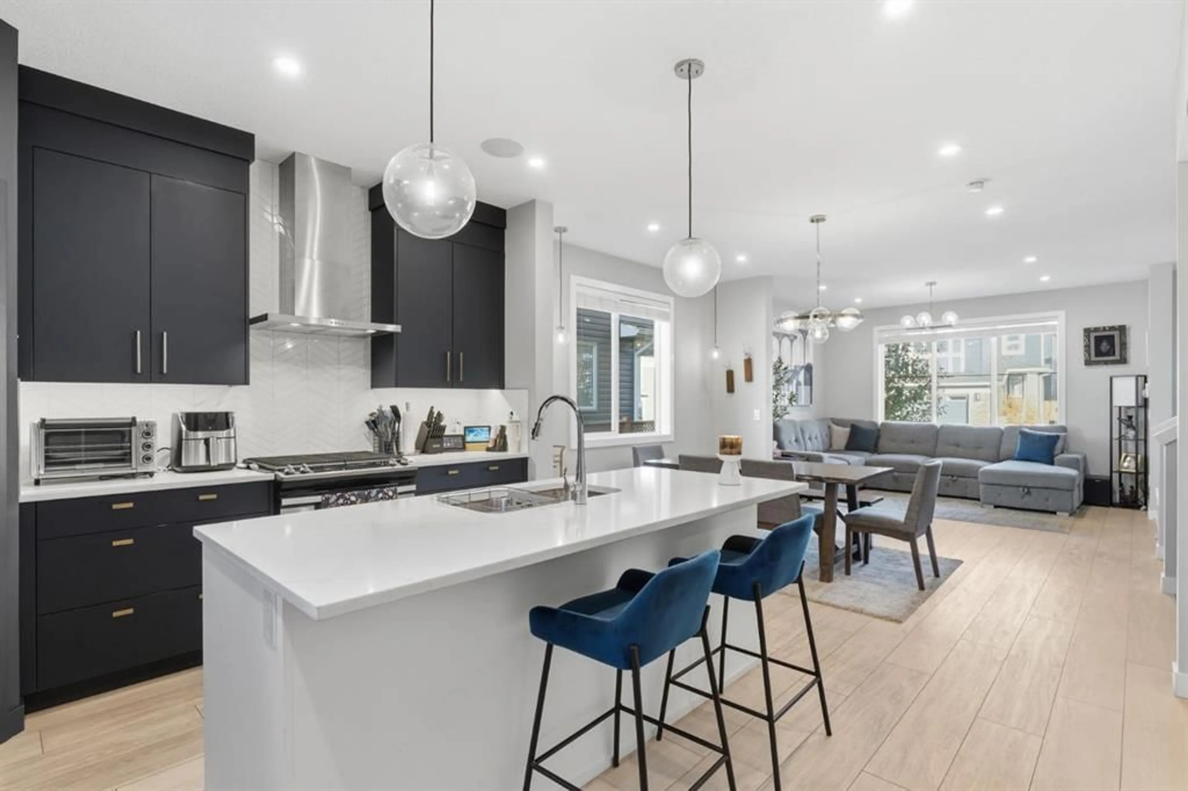163 Chelsea Rd, Chestermere, Alberta T1X1Z3
Contact us about this property
Highlights
Estimated valueThis is the price Wahi expects this property to sell for.
The calculation is powered by our Instant Home Value Estimate, which uses current market and property price trends to estimate your home’s value with a 90% accuracy rate.Not available
Price/Sqft$394/sqft
Monthly cost
Open Calculator
Description
Welcome to your dream home in the sought-after community of Chelsea, Chestermere. This stunning property offers the perfect blend of modern design and everyday comfort with an inviting open-concept main floor featuring a bright living room, spacious dining area, and upgraded kitchen with quartz countertops and elegant finishes. A convenient powder room and access to a large deck make this level ideal for both family living and entertaining guests. Upstairs, the primary bedroom serves as a private retreat with a luxurious 5-piece ensuite and walk-in closet, along with two additional bedrooms, a full bathroom, and upper-level laundry for added convenience. Enjoy outdoor living in the beautifully landscaped and fully fenced backyard with a large deck and plenty of space for gatherings. The double detached garage features doors on both sides, creating a versatile area perfect for summer entertaining or extra parking. Located close to schools, parks, shopping, and Chestermere Lake, this home truly offers the perfect combination of style, comfort, and location.
Property Details
Interior
Features
Main Floor
Living Room
14`8" x 11`1"Dining Room
15`1" x 11`6"Kitchen
13`6" x 13`5"2pc Bathroom
5`5" x 5`1"Exterior
Features
Parking
Garage spaces 2
Garage type -
Other parking spaces 0
Total parking spaces 2
Property History
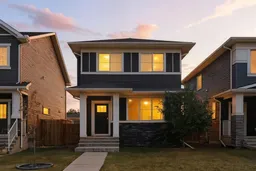 32
32
