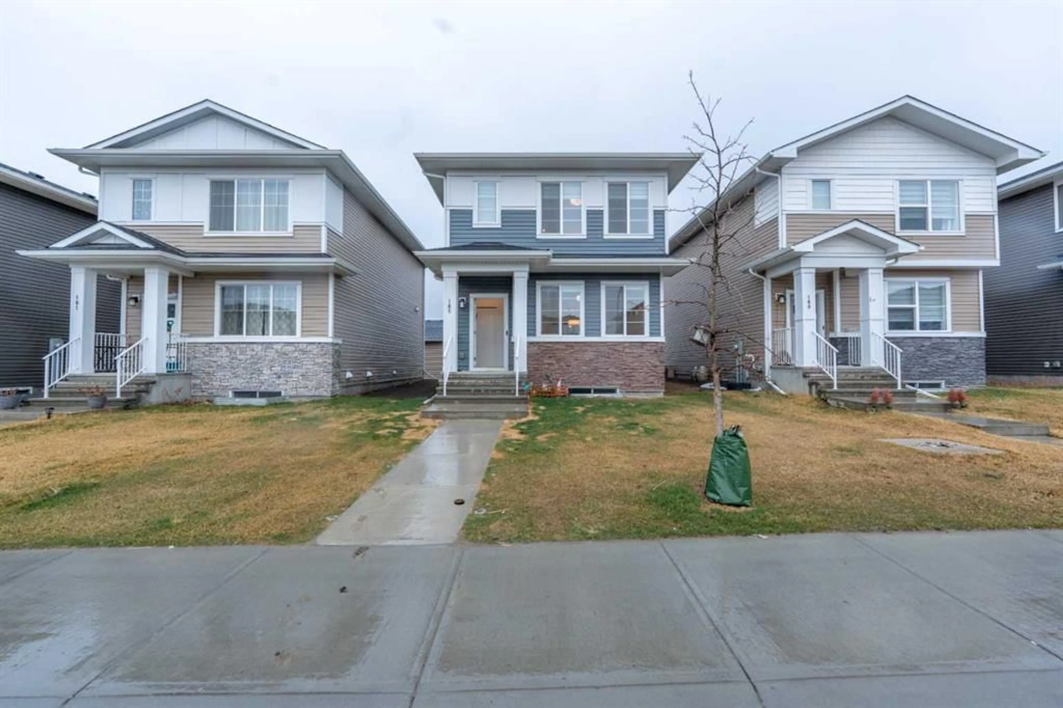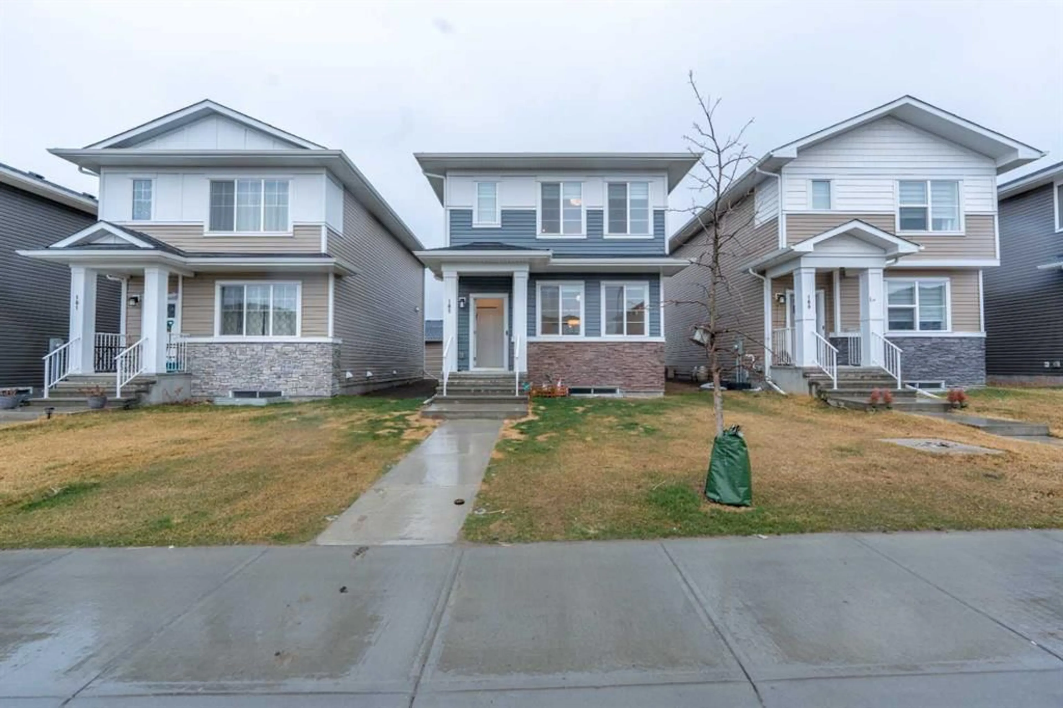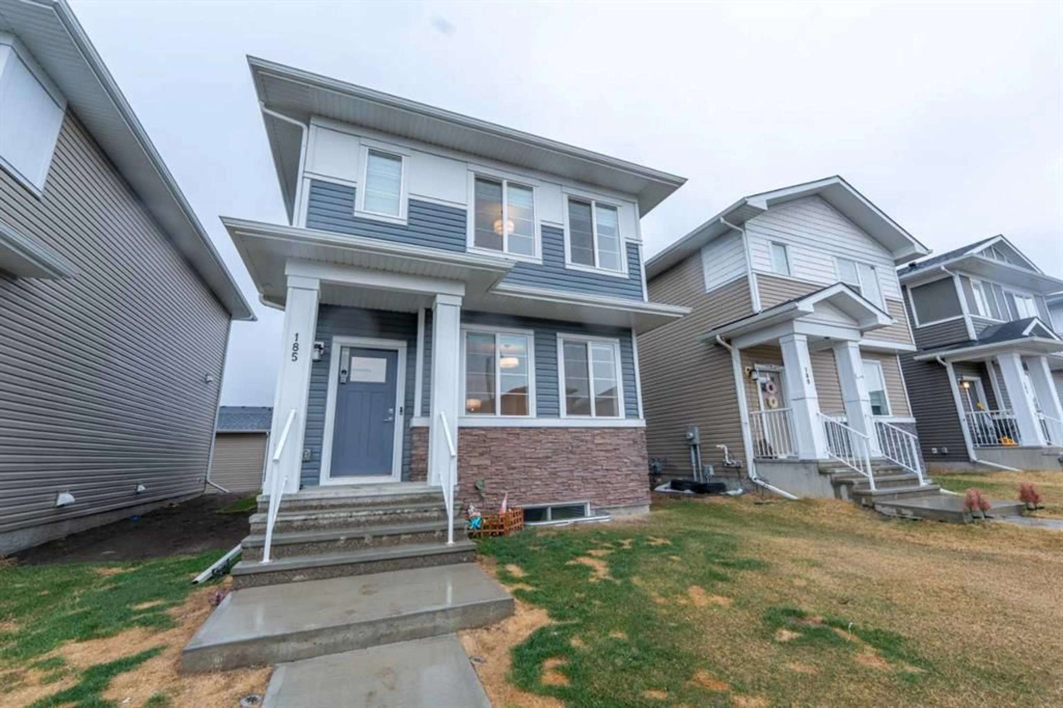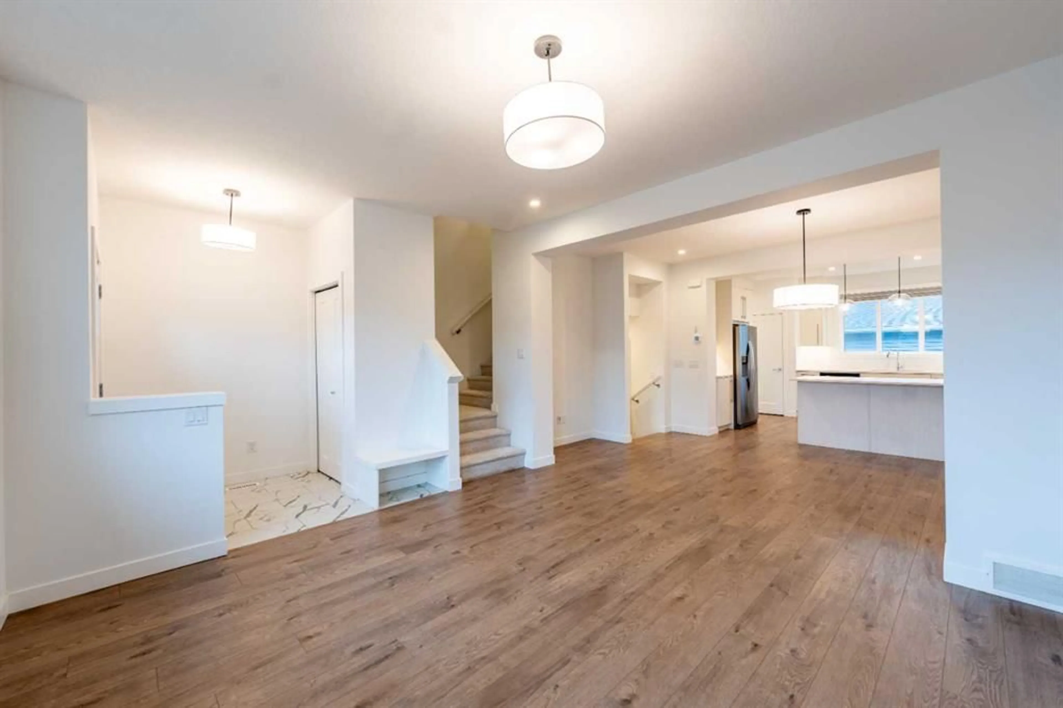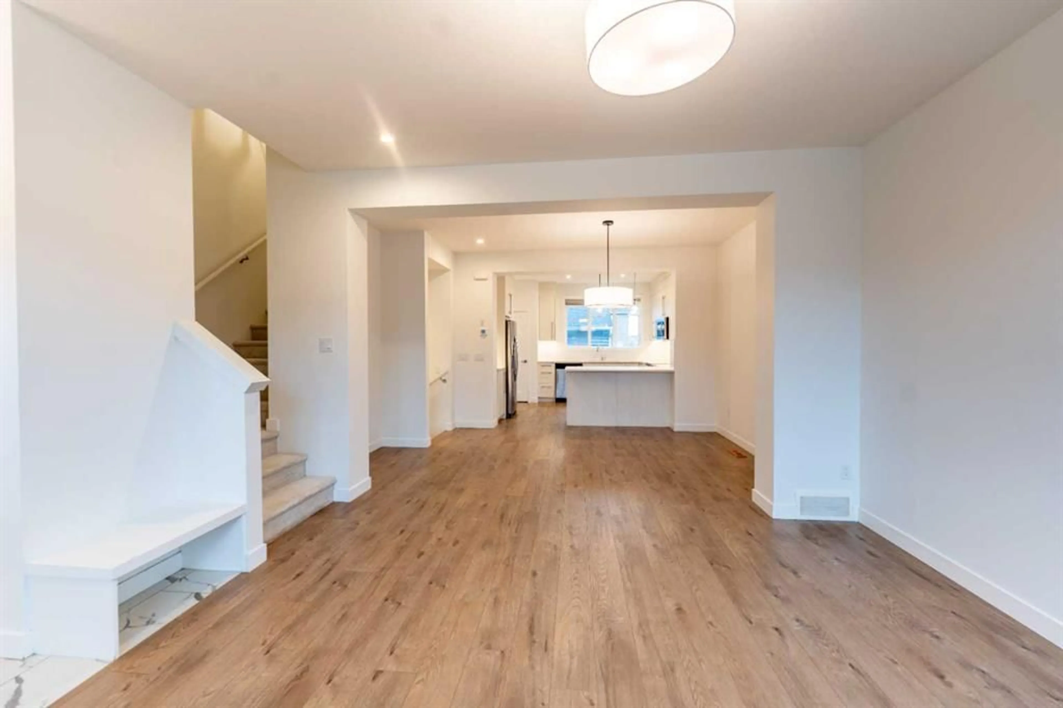185 Dawson Cir, Chestermere, Alberta T1X 2R2
Contact us about this property
Highlights
Estimated ValueThis is the price Wahi expects this property to sell for.
The calculation is powered by our Instant Home Value Estimate, which uses current market and property price trends to estimate your home’s value with a 90% accuracy rate.Not available
Price/Sqft$391/sqft
Est. Mortgage$2,491/mo
Maintenance fees$210/mo
Tax Amount (2024)$2,600/yr
Days On Market12 days
Description
Welcome to this beautifully designed 2-storey DETACHED house, which offers nearly 1,500 sq ft of functional, family-friendly living space without the burden of condo fees. With a west-facing yard and rear double detached garage, this home delivers comfort, convenience, and value. Step inside and instantly feel the difference of the expanded rear kitchen layout, the largest available in the series.. Durable LVP flooring runs throughout the bright main floor, while stylish tile welcomes you at both entrances. The main level features a spacious dining area, and the sunlit kitchen at the rear is sure to impress—complete with quartz countertops, a large island, full-height cabinetry, soft-close drawers, and a generous pantry. A 2-piece powder room is conveniently tucked around the corner. Upstairs, a wide staircase leads to three bedrooms, including a large primary bedroom with its own walk-in closet and private ensuite. A 4-piece main bath and upper laundry provide extra convenience and separation between the primary and secondary bedrooms. The unfinished basement offers creating a prime opportunity for a future added living space. Finished off with a rare rear double garage, this home truly has it all—space, style, and a location perfect for families.. Come see it for yourself! ****Virtual photos used for presentation purposes****
Property Details
Interior
Features
Main Floor
2pc Bathroom
4`10" x 5`1"Dining Room
14`11" x 10`6"Kitchen
13`2" x 10`10"Living Room
14`5" x 12`7"Exterior
Parking
Garage spaces 2
Garage type -
Other parking spaces 0
Total parking spaces 2
Property History
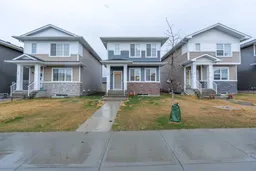 49
49
