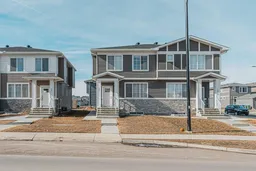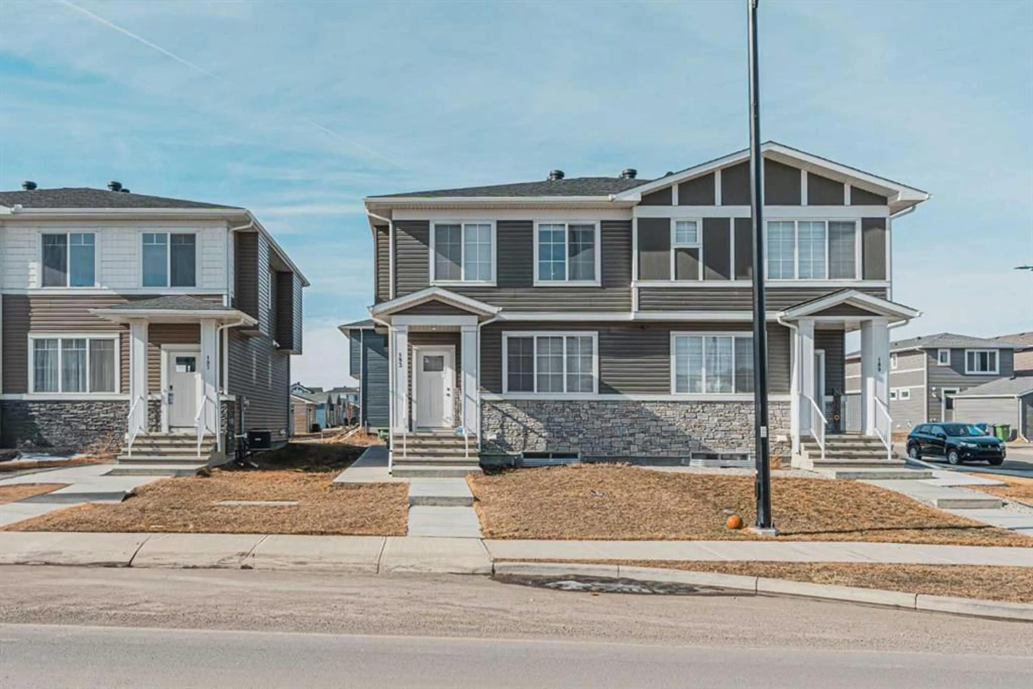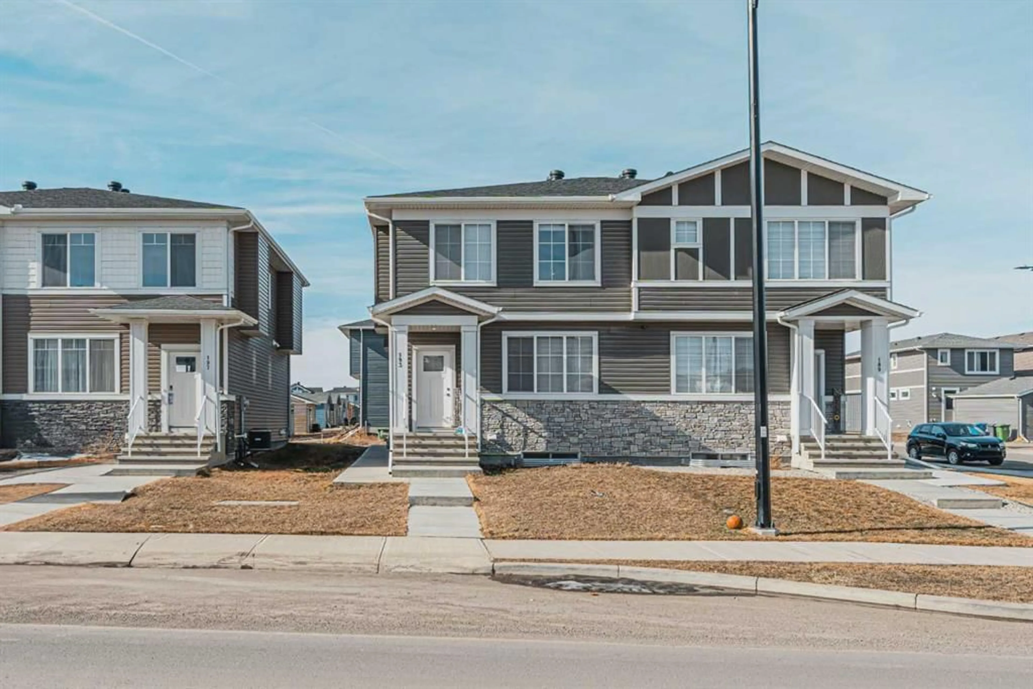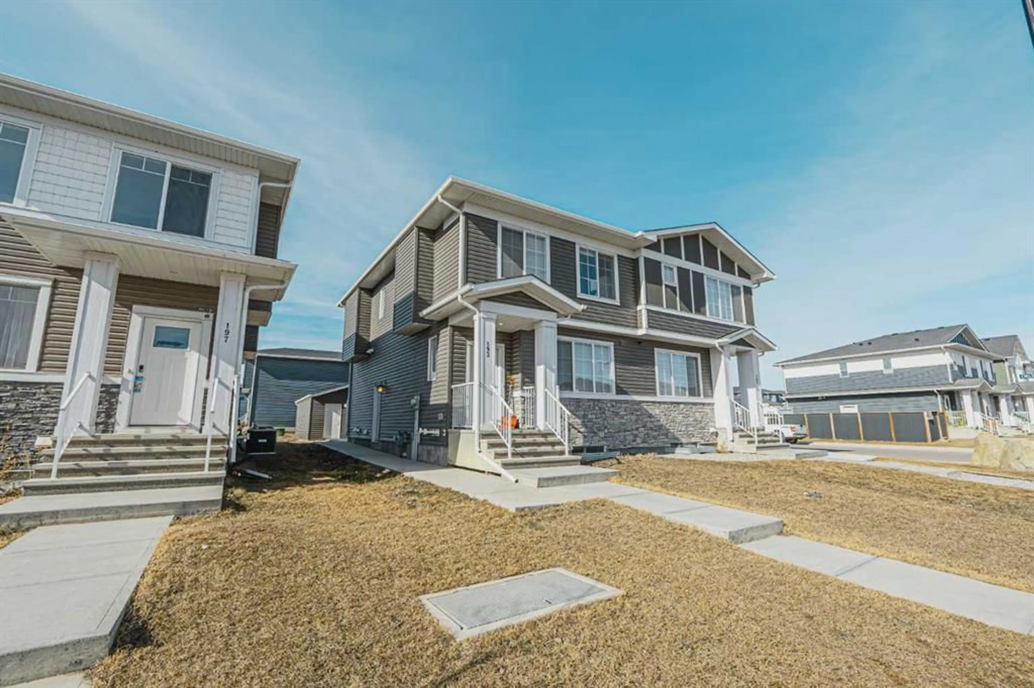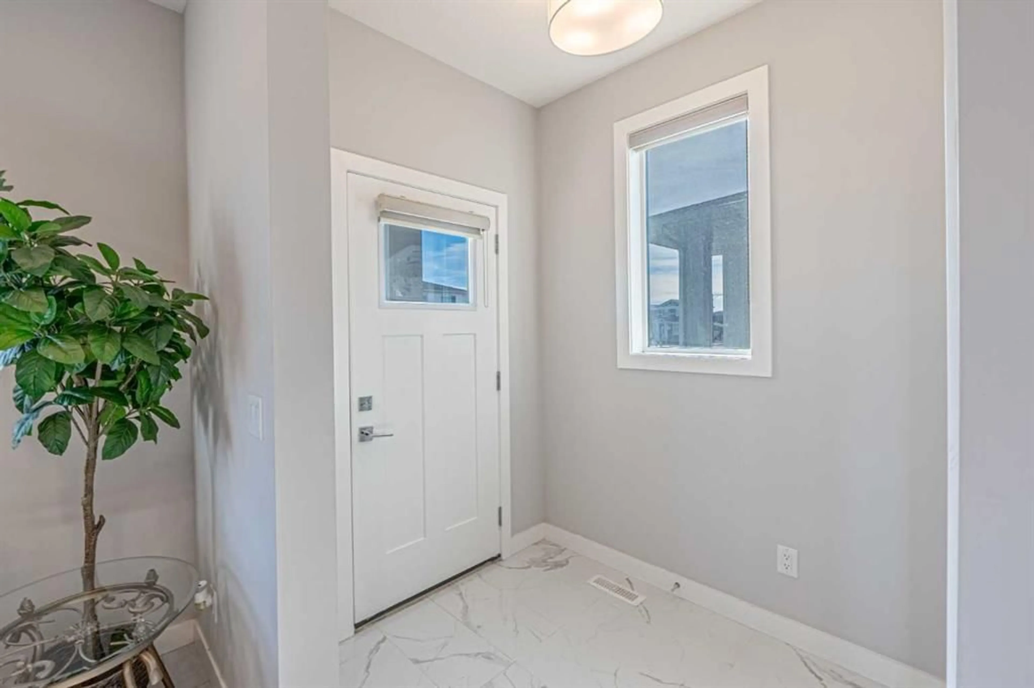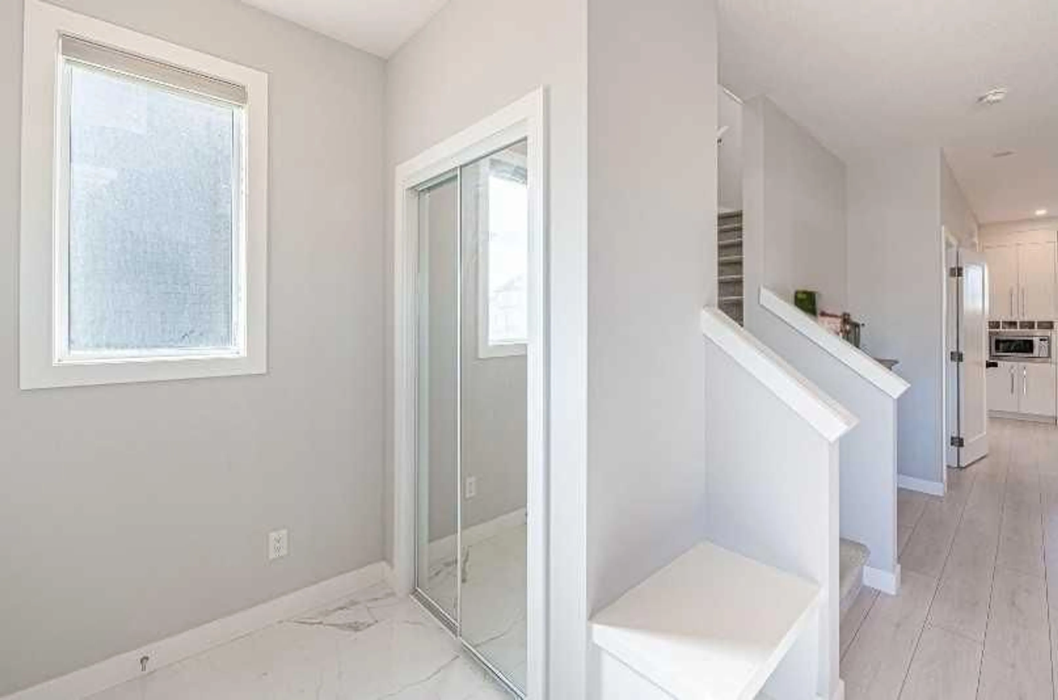193 Chelsea Dr, Chestermere, Alberta T1X 1Z2
Contact us about this property
Highlights
Estimated ValueThis is the price Wahi expects this property to sell for.
The calculation is powered by our Instant Home Value Estimate, which uses current market and property price trends to estimate your home’s value with a 90% accuracy rate.Not available
Price/Sqft$396/sqft
Est. Mortgage$2,619/mo
Tax Amount (2024)$2,556/yr
Days On Market18 days
Description
Stunning Semi-Detached Home with Finished Basement - Perfect for Investors or First-Time Buyers! This 2021-built semi-detached home offers 5 spacious bedrooms and 3.5 baths, totaling 1539 SQFT of living space plus an additional 660 SQFT finished basement. Located on a traditional lot, it’s an ideal space for those looking for modern amenities and future growth potential. Main Floor: Open-concept design featuring a combination of ceramic tiles, luxury vinyl plank (LVP), and carpeted stairs. Upgraded kitchen with sleek quartz countertops, gas stove, and high-end appliances. Spacious living and dining areas perfect for entertaining. Upper Level: 3 bedrooms and 2.5 baths, including a master suite with a luxurious 5-piece ensuite, walk-in closet, and a 3-piece bath for the two additional bedrooms. Lower Level: Finished basement with a separate entrance. Features 2 additional bedrooms, a cozy living area, and an upgraded full bathroom. Future potential with rough-ins for a kitchen—ideal for a separate living space or rental opportunity. Exterior: Enjoy the outdoors with a concrete patio and a detached garage with space for 2 vehicles. Prime Location: Conveniently located just a 5-7 minute drive from major amenities like Walmart, Costco, Cineplex, a variety of restaurants, and nearby banks—offering the perfect balance of modern living and easy access to all the essentials. This home offers a versatile living space with great rental potential or ample room for a growing family. With its ideal location and modern upgrades, it’s a must-see for anyone looking to invest or settle into a well-equipped, accessible property.
Property Details
Interior
Features
Main Floor
2pc Bathroom
5`1" x 5`1"Dining Room
9`7" x 7`5"Kitchen
13`2" x 15`5"Living Room
13`0" x 13`1"Exterior
Features
Parking
Garage spaces 2
Garage type -
Other parking spaces 0
Total parking spaces 2
Property History
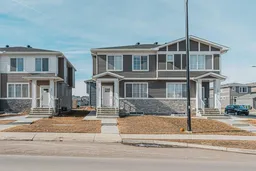 43
43