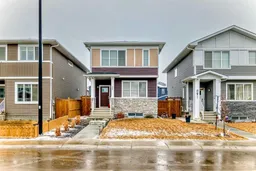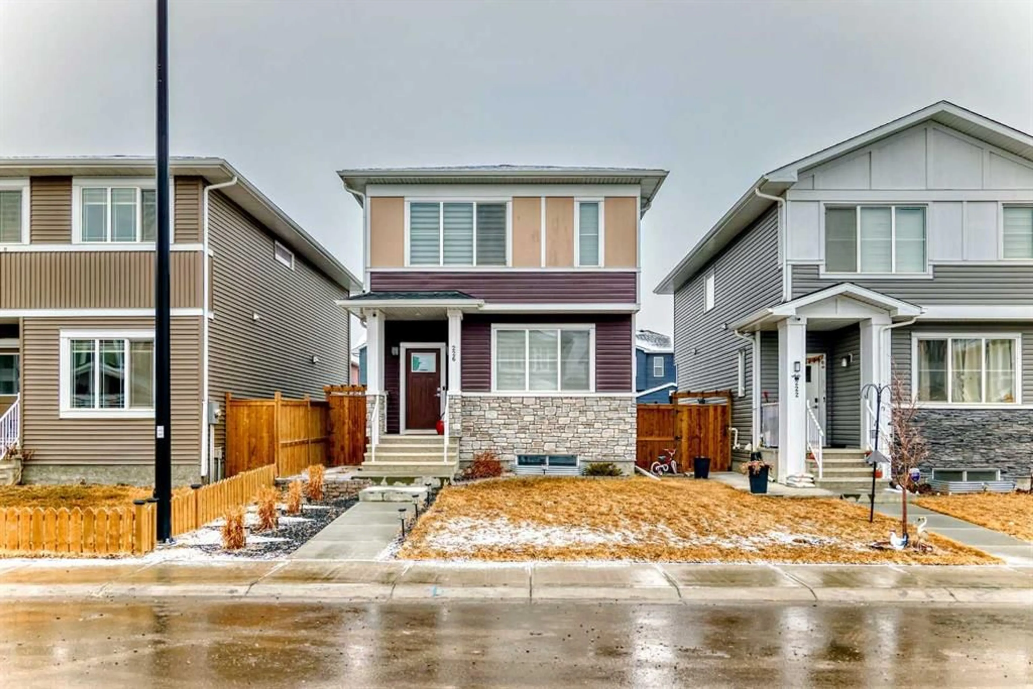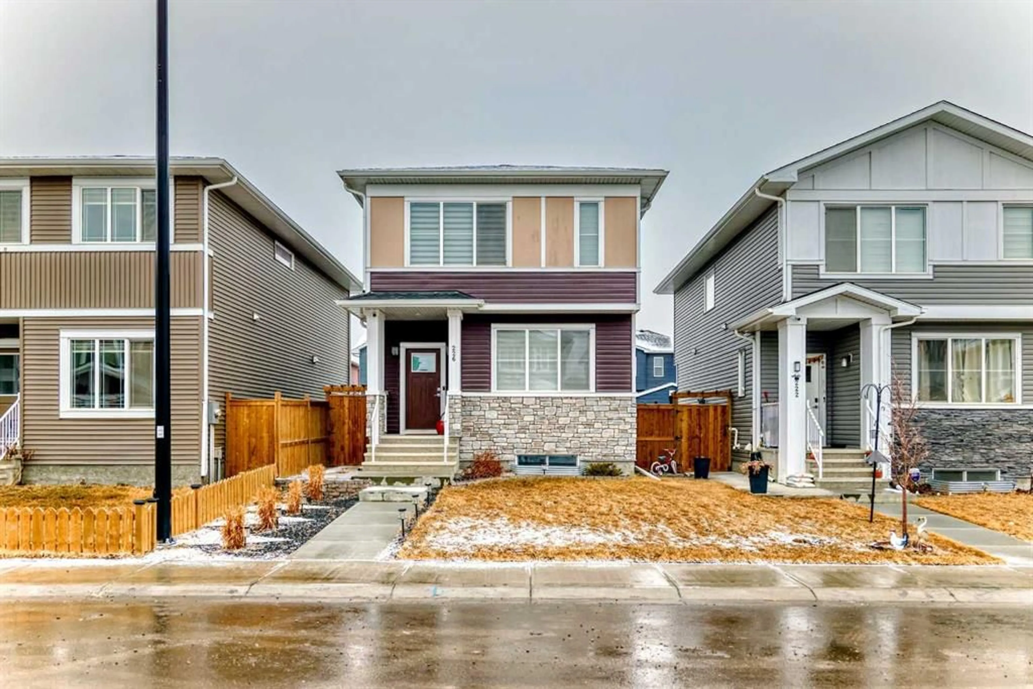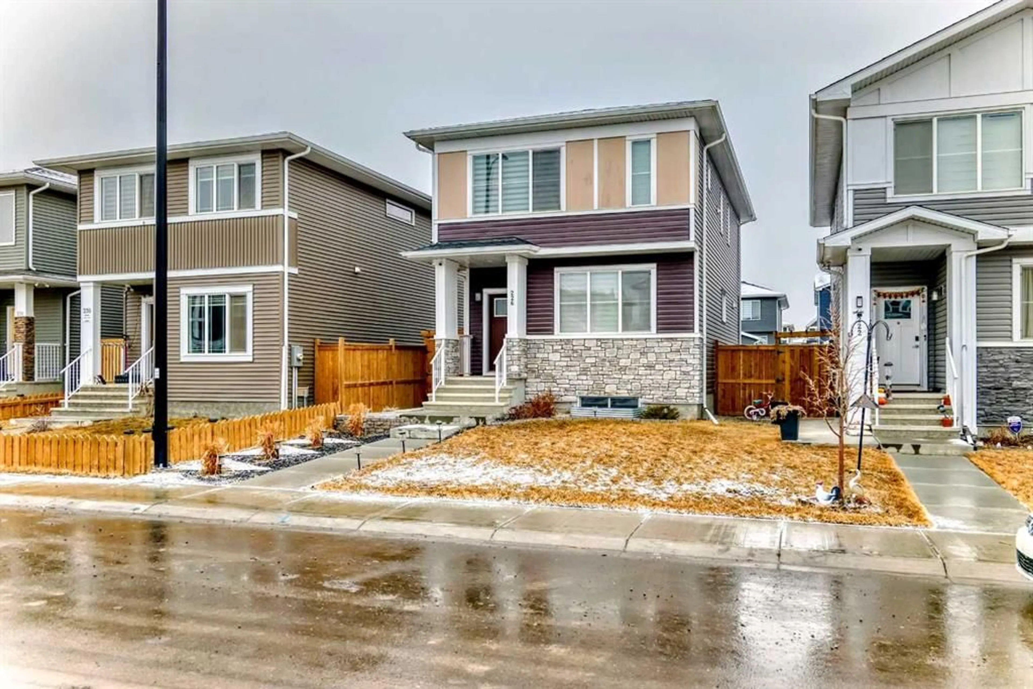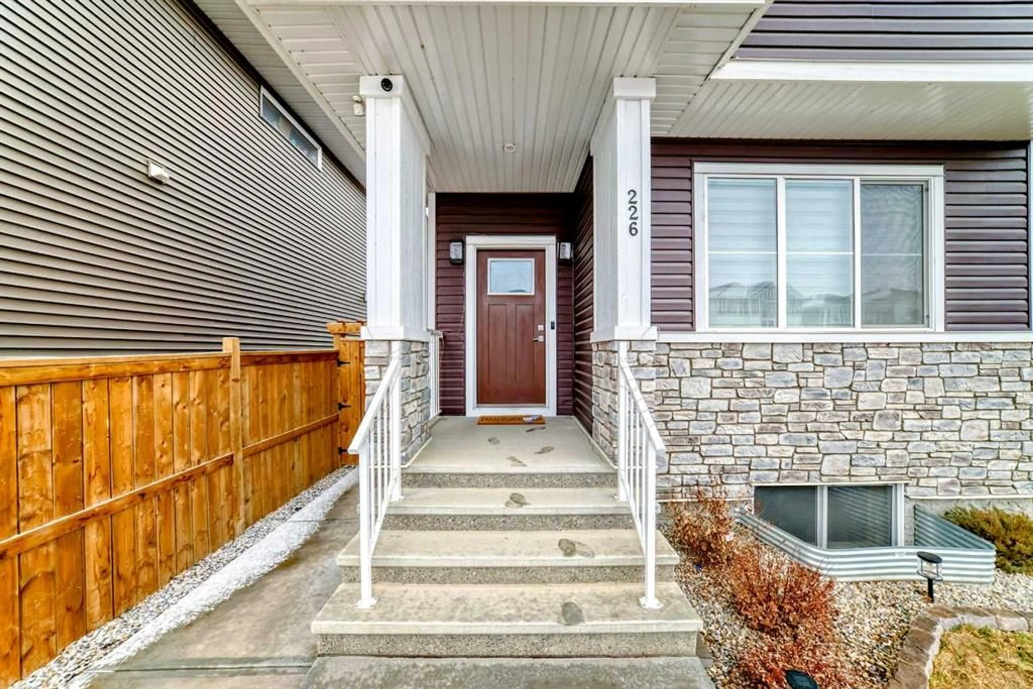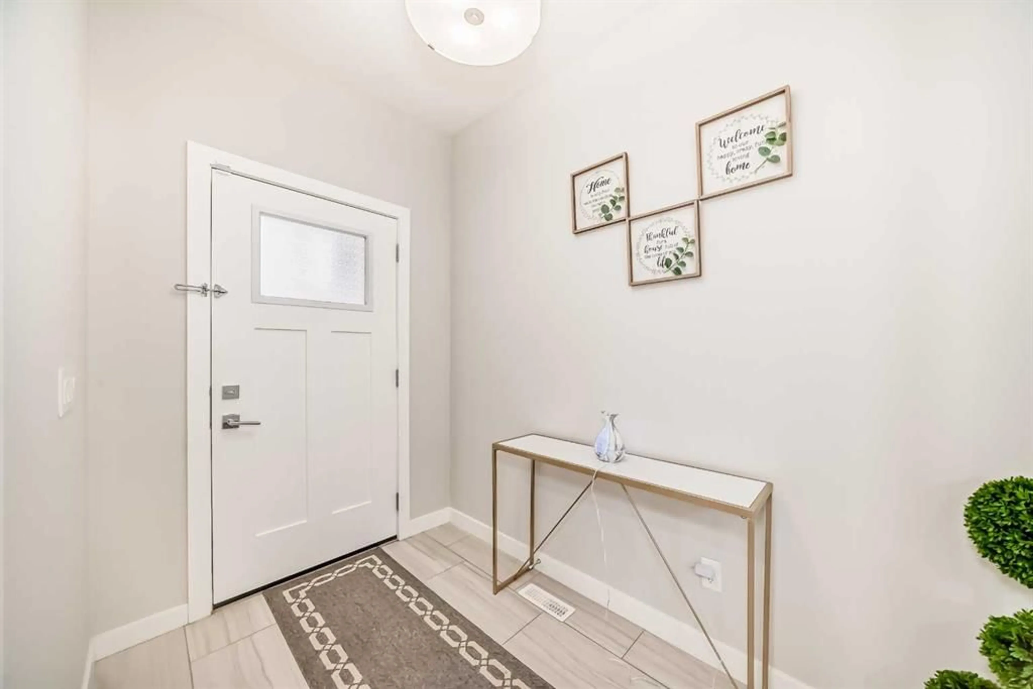226 Chelsea Heath, Chestermere, Alberta T1X 1Z5
Contact us about this property
Highlights
Estimated ValueThis is the price Wahi expects this property to sell for.
The calculation is powered by our Instant Home Value Estimate, which uses current market and property price trends to estimate your home’s value with a 90% accuracy rate.Not available
Price/Sqft$398/sqft
Est. Mortgage$2,770/mo
Tax Amount (2024)$2,502/yr
Days On Market16 days
Description
***Stunning 3-Bedroom, 2.5-Bath Home with Tons of Upgrades & Large Lot*** Located in a prime area close to parks, schools, and grocery stores, this beautifully upgraded 2022-built home offers approximately 1,650 sq. ft. of living space with an additional 3,300+ sq. ft. of traditional lot. With modern finishes and thoughtful upgrades by the current owner, this home combines comfort and style in every corner. Main Level Features: Open-concept living and dining areas, perfect for entertaining Upgraded kitchen with premium appliances, quartz countertops, and ample storage Durable LVP flooring throughout, with ceramic tile accents Convenient 2-piece bath for guests Charming exterior with vinyl and stone finishes, along with front landscaping Included: Central air conditioner and water softener for added convenience Upstairs Features: Spacious bonus room ideal for a home office or playroom Master bedroom with large windows and a 3-piece ensuite Two additional well-sized bedrooms with a second full bathroom Laundry room for added convenience Additional Highlights: Unfinished basement, offering endless potential for customization Fully landscaped, fenced backyard with a stamped concrete patio—perfect for outdoor gatherings Oversized concrete parking pad for extra parking space This is a must-see home that combines modern amenities with thoughtful upgrades throughout. Don’t miss the opportunity to own this beautiful property. Schedule your showing today!
Upcoming Open House
Property Details
Interior
Features
Main Floor
Entrance
11`0" x 5`6"Living Room
13`0" x 15`1"Dining Room
11`9" x 10`2"Kitchen With Eating Area
11`3" x 14`10"Exterior
Features
Parking
Garage spaces -
Garage type -
Total parking spaces 2
Property History
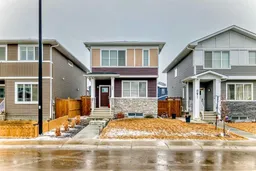 38
38