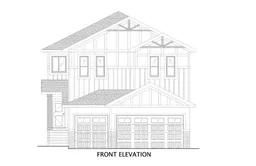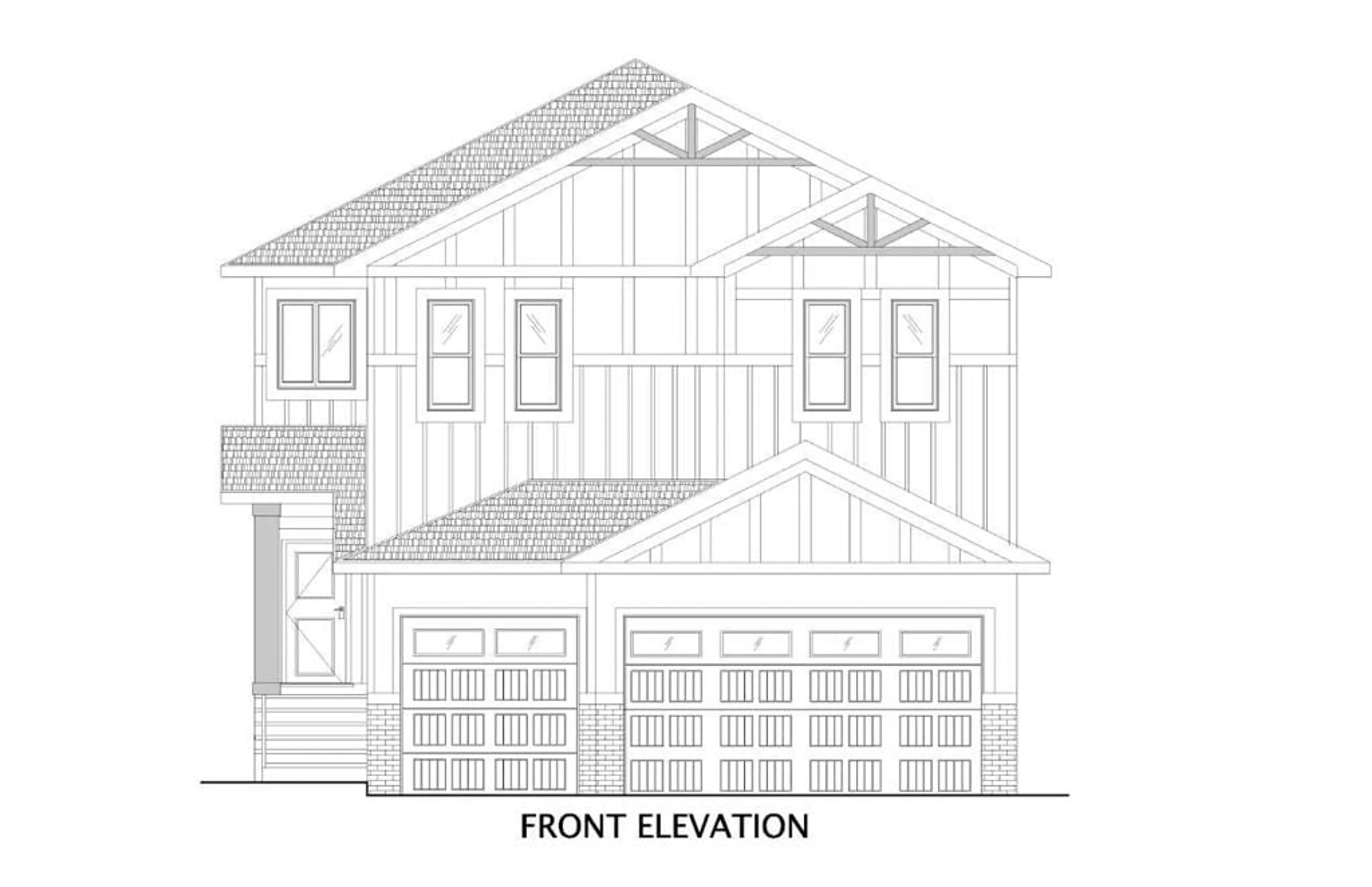261 Clearwater Terr, Chestermere, Alberta T1X 3A7
Contact us about this property
Highlights
Estimated valueThis is the price Wahi expects this property to sell for.
The calculation is powered by our Instant Home Value Estimate, which uses current market and property price trends to estimate your home’s value with a 90% accuracy rate.Not available
Price/Sqft$364/sqft
Monthly cost
Open Calculator
Description
This stunning pre-construction 5-bedroom, 4-bathroom, 2-storey home by Sunview Custom Homes is in the lakeside community of Clearwater Park, Chestermere. Backing onto green space with a playground and future school site, it offers luxury and comfort. The main floor boasts a grand entry, open-to-below family room with an electric fireplace, a living room, and a full bath with a bedroom—ideal for guests. In addition to the gourmet kitchen, a spice kitchen offers added convenience. Upstairs features a bonus room, laundry with sink, a primary bedroom with double vanity and custom shower, a second master with walk-in closet, plus two more bedrooms with built-ins and a full bath. Quartz counters, stainless steel appliances, and elegant finishes complete this beautiful home. Located in a growing lakeside community —perfect for families seeking space and convenience. Photos are representative.
Property Details
Interior
Features
Main Floor
Bedroom
11`7" x 8`11"Mud Room
6`8" x 5`11"Living Room
13`2" x 10`8"4pc Bathroom
8`0" x 5`0"Exterior
Features
Parking
Garage spaces 3
Garage type -
Other parking spaces 3
Total parking spaces 6
Property History
 1
1


