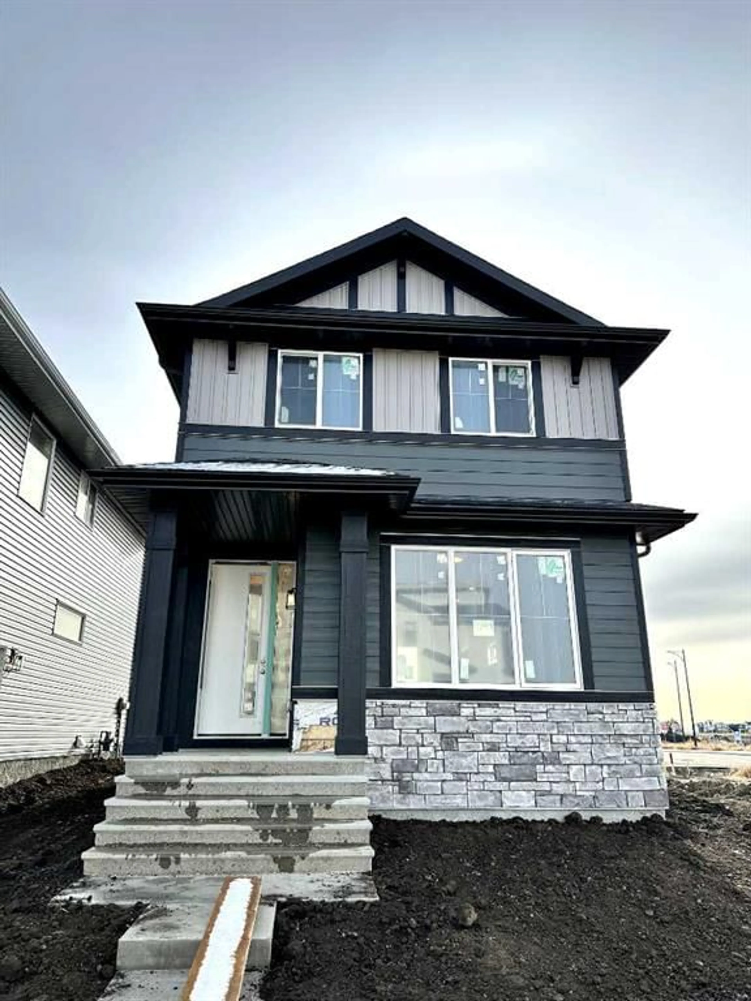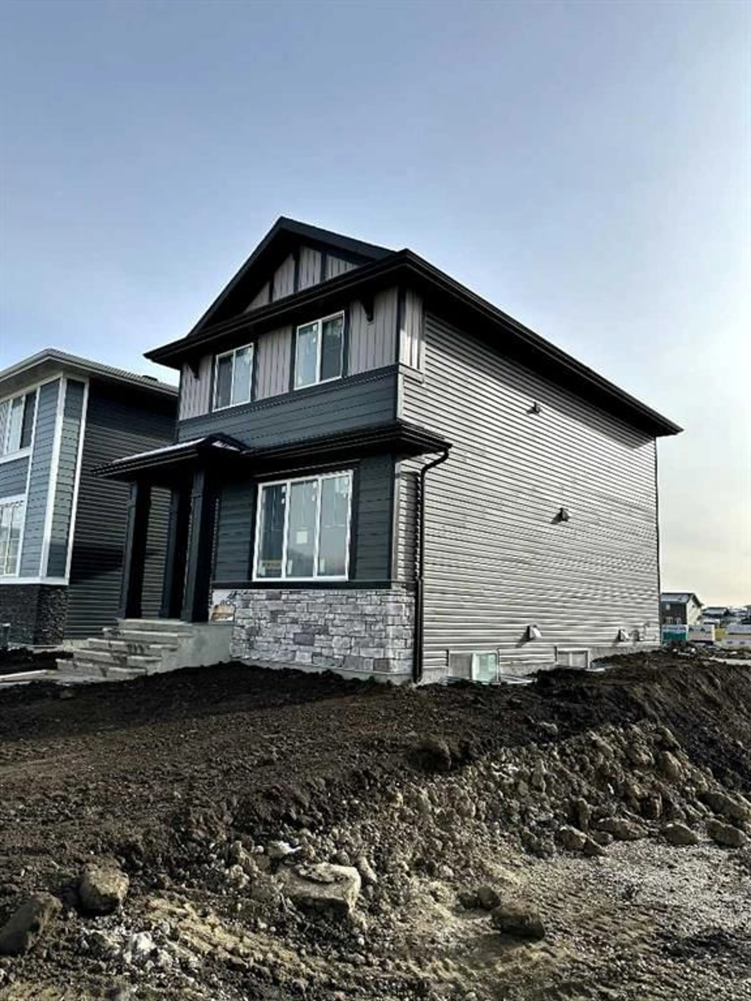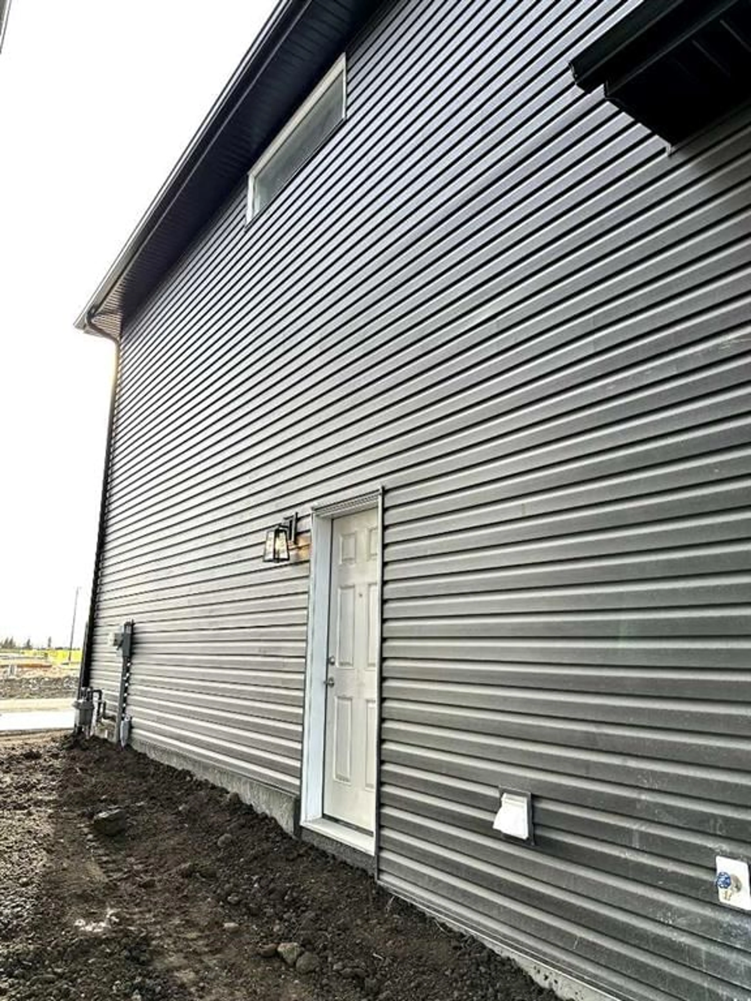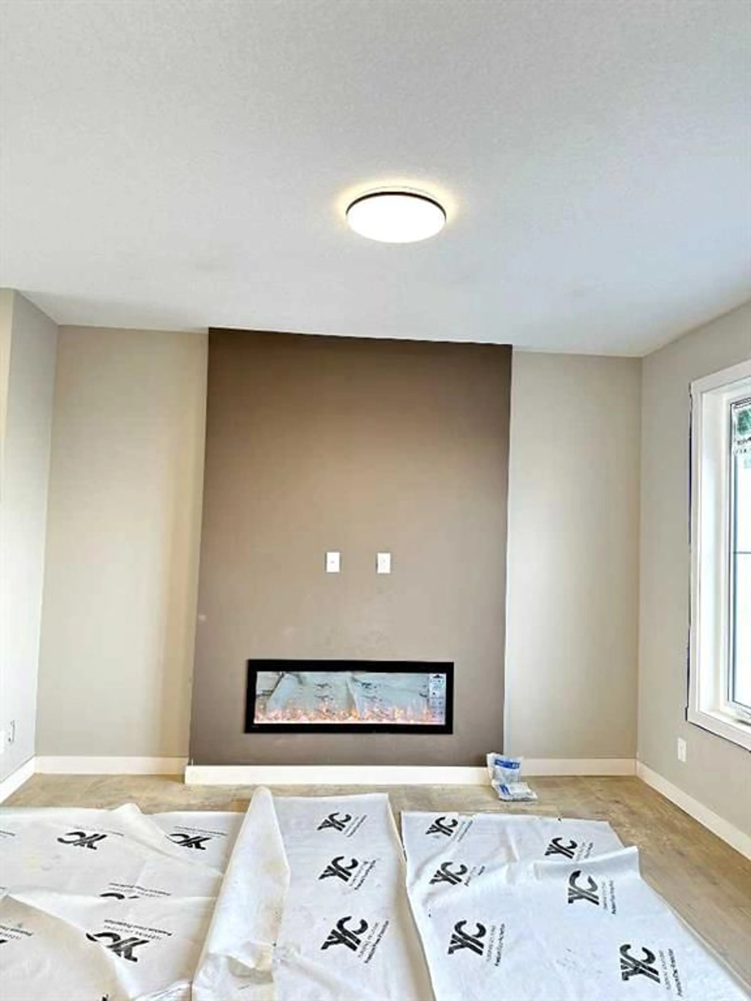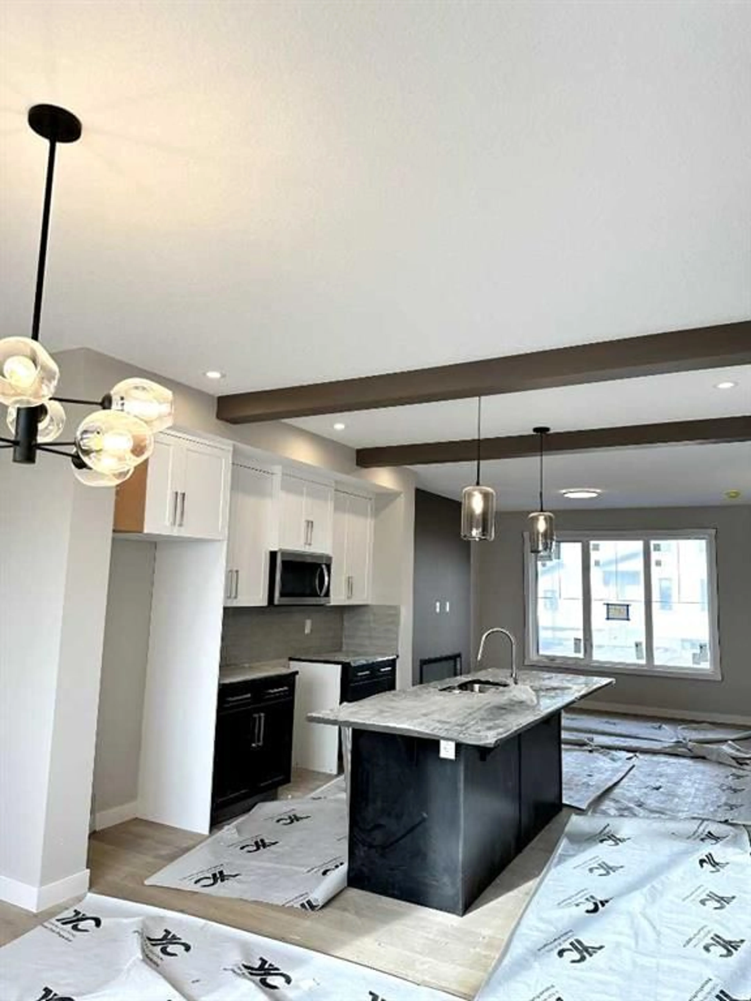299 Waterford Hts, Chestermere, Alberta T1X3B6
Contact us about this property
Highlights
Estimated valueThis is the price Wahi expects this property to sell for.
The calculation is powered by our Instant Home Value Estimate, which uses current market and property price trends to estimate your home’s value with a 90% accuracy rate.Not available
Price/Sqft$408/sqft
Monthly cost
Open Calculator
Description
Welcome to The Fernie 2 by Douglas Homes — a beautifully designed, move-in-ready two-storey home located at 299 Waterford Heights in the vibrant community of Waterford, Chestermere. This 1,418 sq. ft. home features 3 bedrooms, 2.5 bathrooms, and a rear concrete parking pad. Enjoy the bright, open layout with 9’ ceilings, engineered hardwood floors, and 8’ doors on the main level. The spacious great room includes a sleek electric fireplace, while the modern kitchen is equipped with quartz countertops and stainless steel appliances. Extra side windows fill the home with natural light, creating a warm and inviting atmosphere. Upstairs, the primary suite offers a large walk-in closet and a private ensuite. You’ll also find a convenient upper-floor laundry, two additional bedrooms, and a full bath. This home also includes a separate side entry for future basement development and is ideally located close to parks, schools, and local amenities in a growing family community. Ask about the First-Time Home Buyers’ GST Rebate! Eligible buyers may qualify for up to $50,000 in savings (conditions apply; see CRA eligibility rules). Photos are of a show home for illustration purposes; actual finishes and colors may vary.
Property Details
Interior
Features
Main Floor
Entrance
4`11" x 5`6"Kitchen
12`11" x 12`7"Living Room
12`6" x 13`6"Dining Room
9`5" x 13`4"Exterior
Parking
Garage spaces -
Garage type -
Total parking spaces 2
Property History
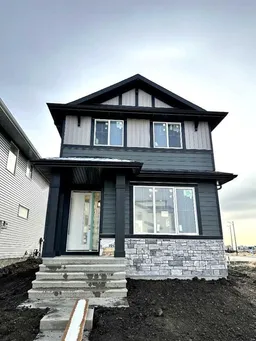 8
8
