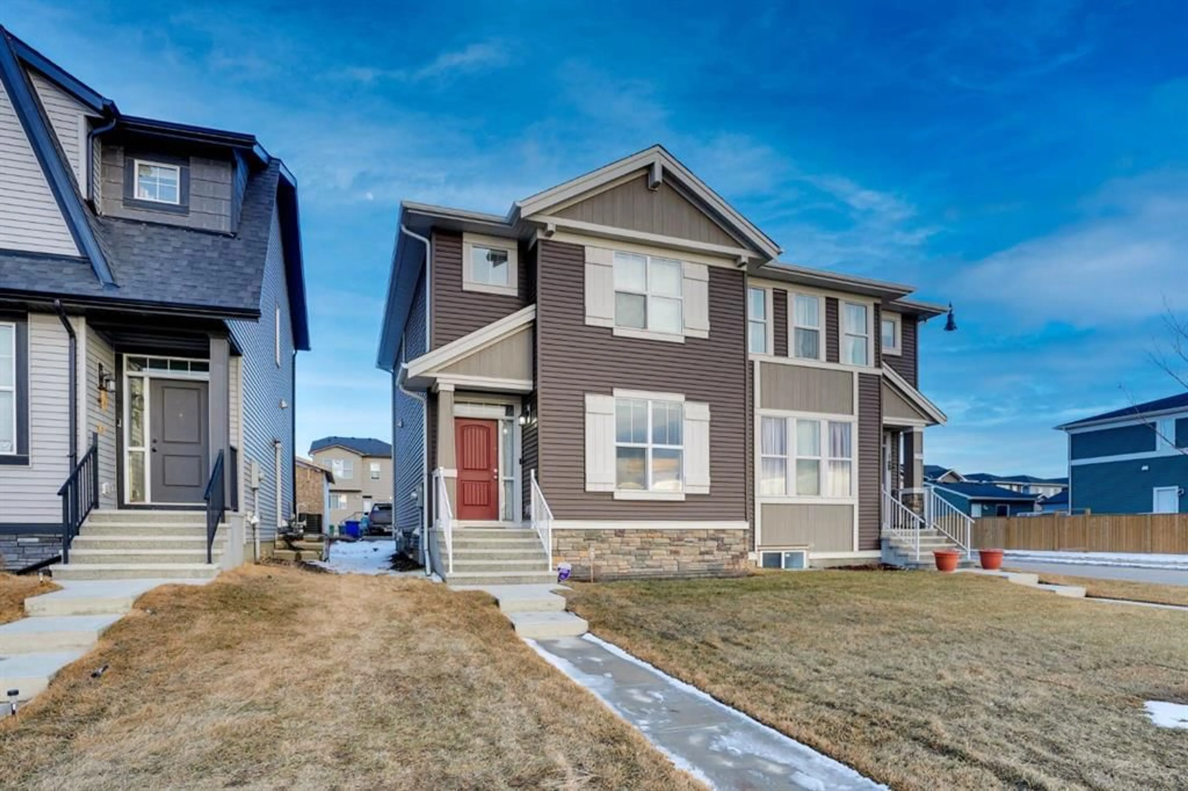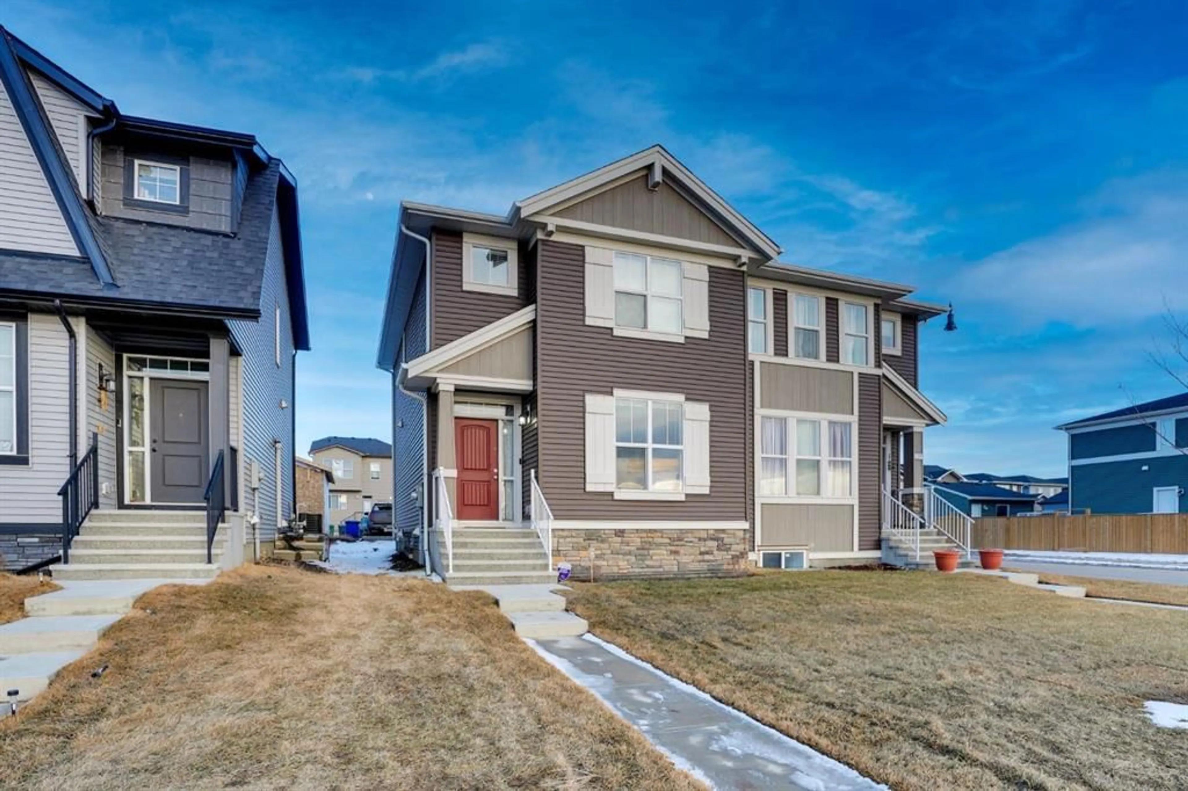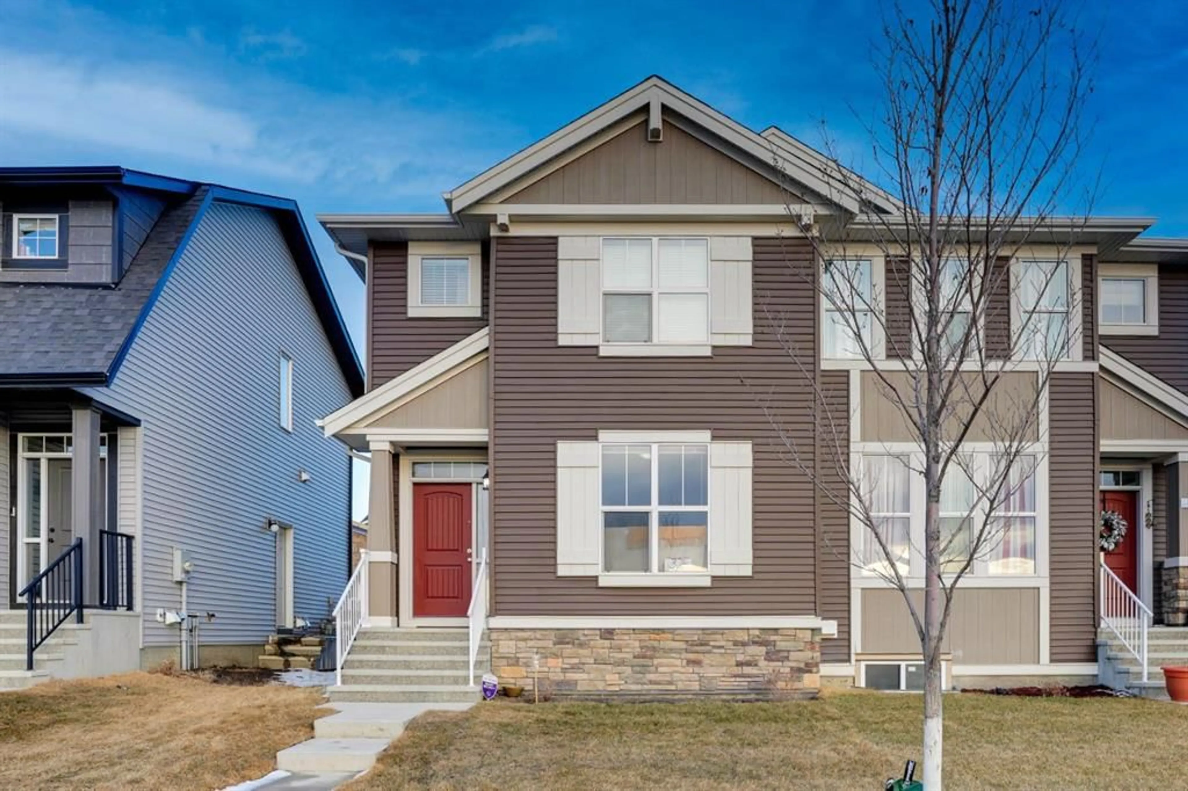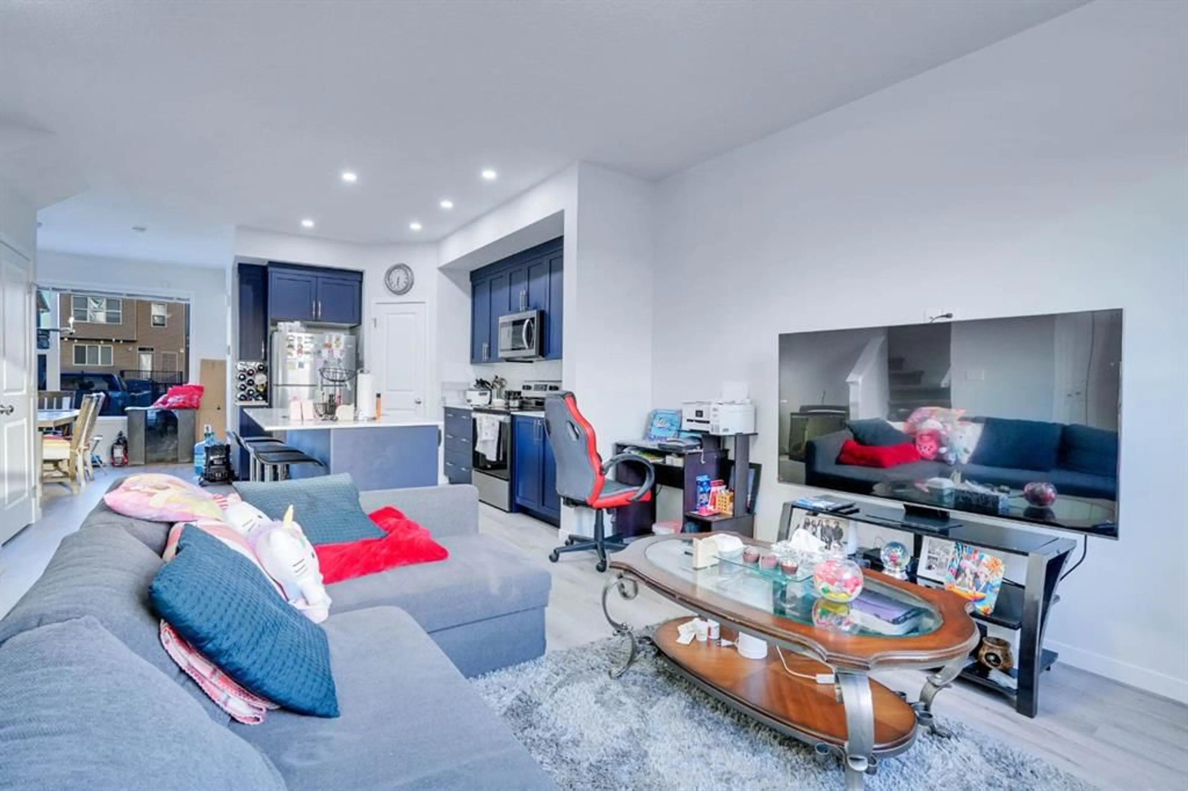324 Dawson Drive, Chestermere, Alberta T1X2A2
Contact us about this property
Highlights
Estimated ValueThis is the price Wahi expects this property to sell for.
The calculation is powered by our Instant Home Value Estimate, which uses current market and property price trends to estimate your home’s value with a 90% accuracy rate.Not available
Price/Sqft$356/sqft
Est. Mortgage$2,169/mo
Maintenance fees$200/mo
Tax Amount (2024)$2,147/yr
Days On Market36 days
Description
**Charming Half Duplex in the Heart of Chesteremer - A Perfect Family Home or Investment Opportunity!** Welcome to this spacious 3-bedroom, 2.5-bathroom half duplex located in the desirable city of Chesteremer. With a prime location offering convenience and comfort, this home is perfect for growing families or savvy investors. Right across the street, you’ll find a beautiful playground and an artificial water body—ideal for walking, biking, and outdoor recreation. Enjoy the peace and serenity of nature just steps away from your door! The home boasts a bright and open floor plan with stainless steel appliances in the kitchen, perfect for both cooking and entertaining. Relax on your private deck, or make use of the parking pad for added convenience. The property is just minutes away from all your shopping and entertainment needs, including Costco, Walmart, Landmark Cinemas, and a wide variety of dining and retail options within a 5km radius. Excellent schools are nearby, making this a great place for families to settle down. Whether you're looking for your dream home or an investment property with great potential, this home offers both. Don’t miss out on this incredible opportunity to live in one of Chesteremer’s most sought-after locations! **Contact us today to schedule a viewing!**
Property Details
Interior
Features
Main Floor
2pc Bathroom
8`0" x 3`0"Dining Room
10`4" x 11`8"Kitchen
15`0" x 13`8"Living Room
13`6" x 14`3"Exterior
Features
Parking
Garage spaces -
Garage type -
Total parking spaces 2
Property History
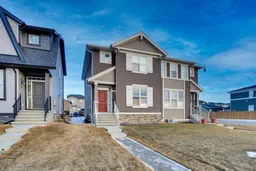 27
27
