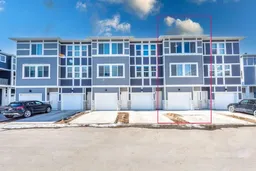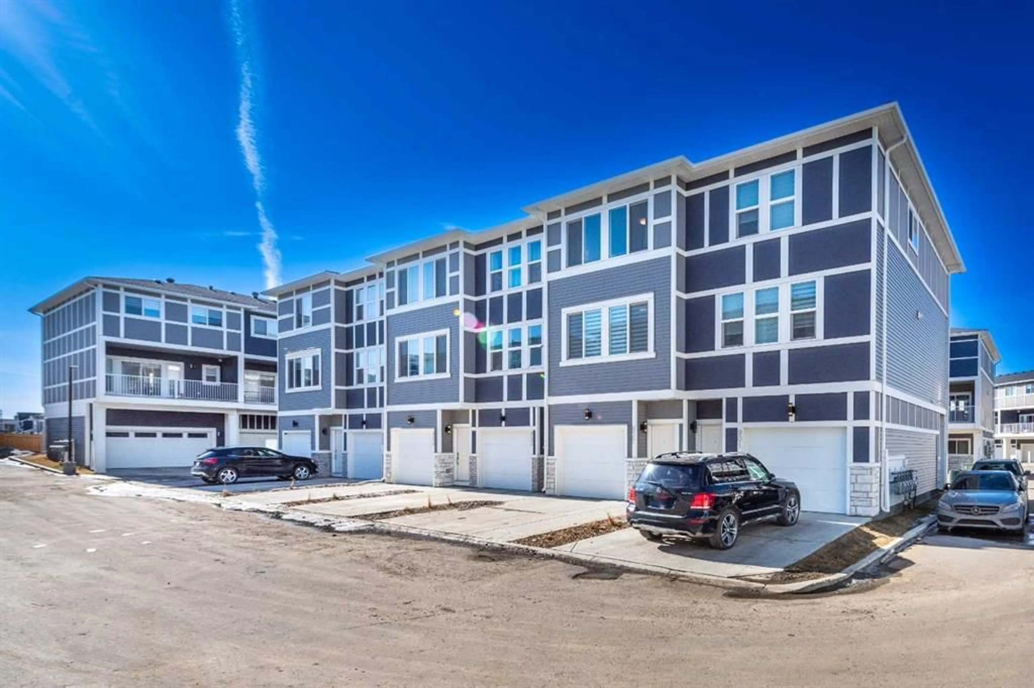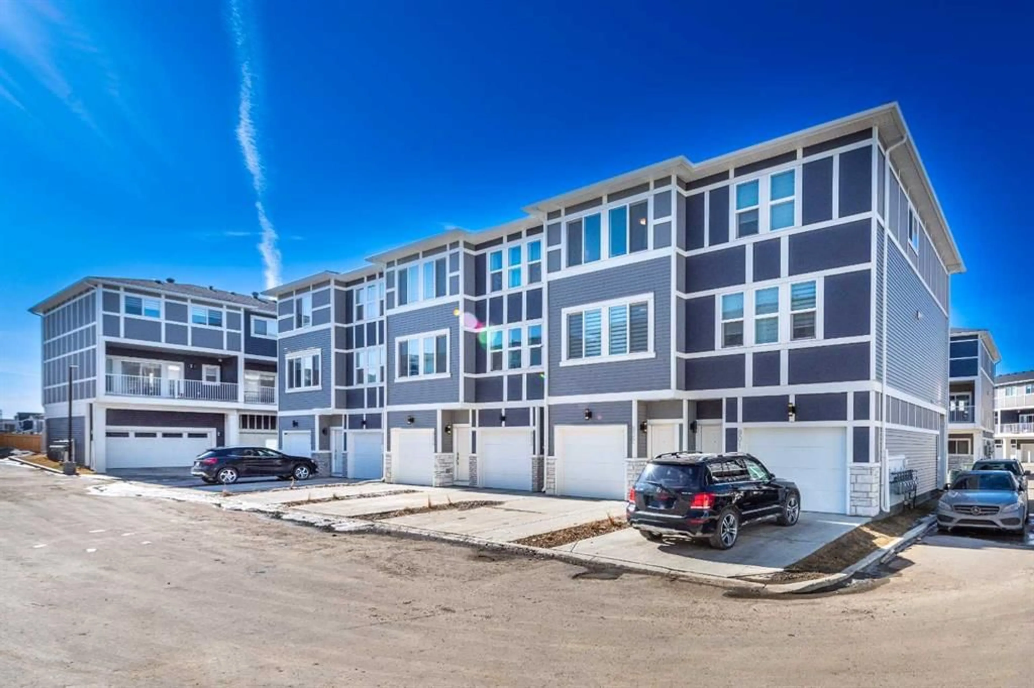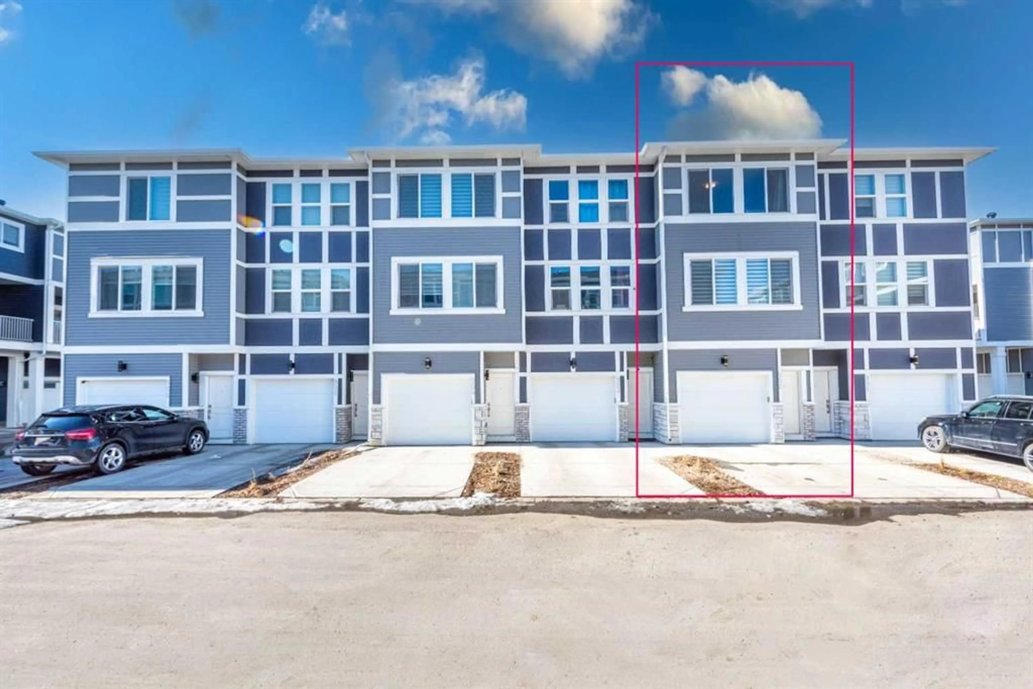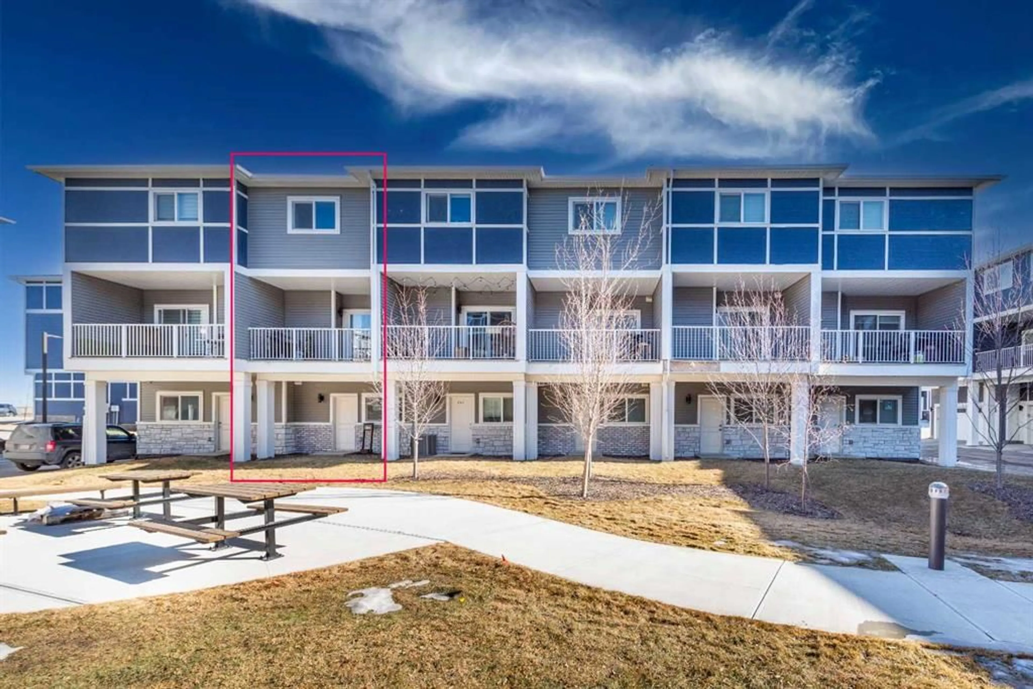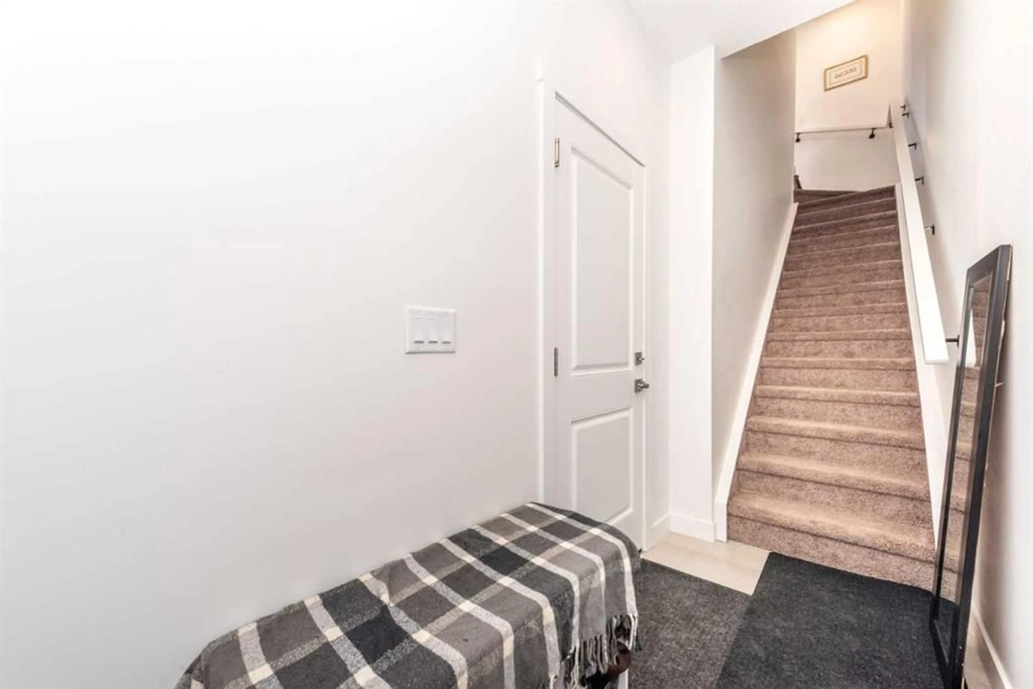33 Merganser Dr #902, Chestermere, Alberta T1X 2S3
Contact us about this property
Highlights
Estimated valueThis is the price Wahi expects this property to sell for.
The calculation is powered by our Instant Home Value Estimate, which uses current market and property price trends to estimate your home’s value with a 90% accuracy rate.Not available
Price/Sqft$300/sqft
Monthly cost
Open Calculator
Description
Spacious & affordable Investor-Friendly Townhouse in Chelsea, Chestermere! Welcome to this modern and spacious 2-bedroom, 2.5-bathroom townhouse. Unlike similar-sqft-sized 3-bedroom townhomes, this well-designed home features larger bedrooms, offering a more comfortable and functional layout. Originally designed with the option for a third bedroom at the garage level, it allows for flexibility to suit various future needs. The open-concept main floor is bright and inviting, with a stylish kitchen featuring quartz countertops, rich brown cabinetry, and sleek stainless steel appliances. The living and dining areas flow seamlessly, creating a perfect space for entertaining or relaxing. Upstairs, the primary bedroom offers a private 4-piece ensuite, and another good sized second bedroom. The tandem 2-car garage plus an additional driveway space ensures plenty of parking. At the back, a shared courtyard provides an open outdoor space to enjoy. Located just minutes from Chestermere Lake, parks, and walking paths, this home is perfect for those looking for a balance between nature and convenience. With quick access to East Hills Shopping Centre, including Costco, Walmart, and Cineplex, and an easy commute to Calgary, this is a fantastic opportunity to own in a growing community. Don’t miss out— book your showing today!
Property Details
Interior
Features
Third Floor
Bedroom - Primary
14`5" x 12`7"Bedroom
14`4" x 13`11"4pc Ensuite bath
7`6" x 5`0"4pc Bathroom
7`6" x 4`11"Exterior
Parking
Garage spaces 2
Garage type -
Other parking spaces 1
Total parking spaces 3
Property History
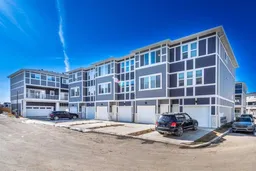 26
26