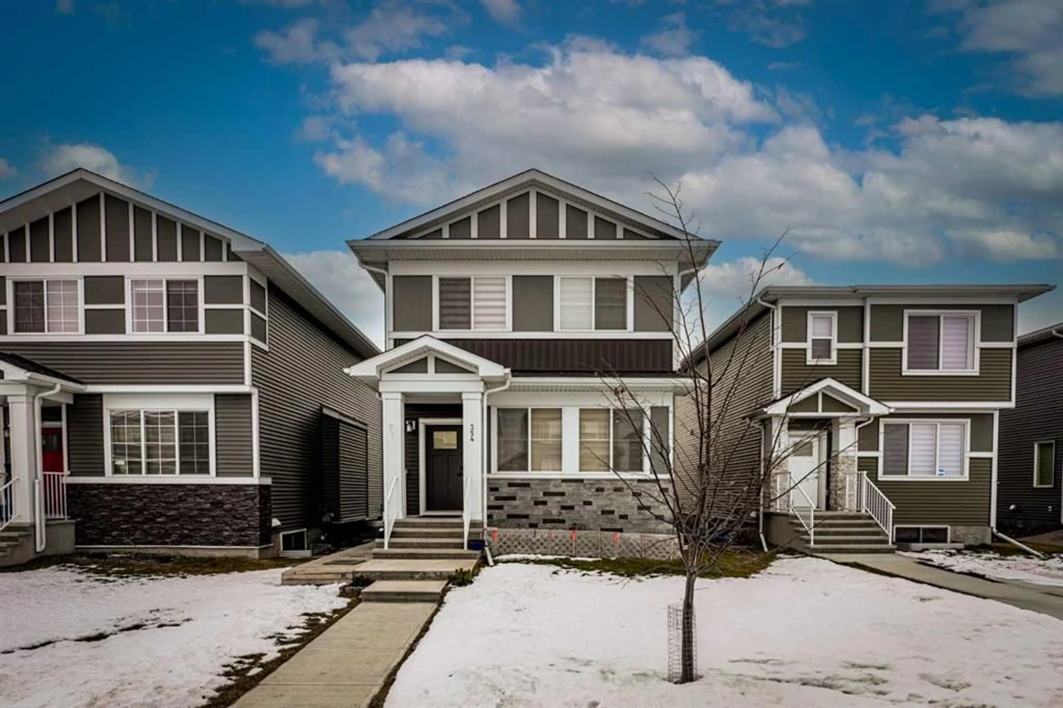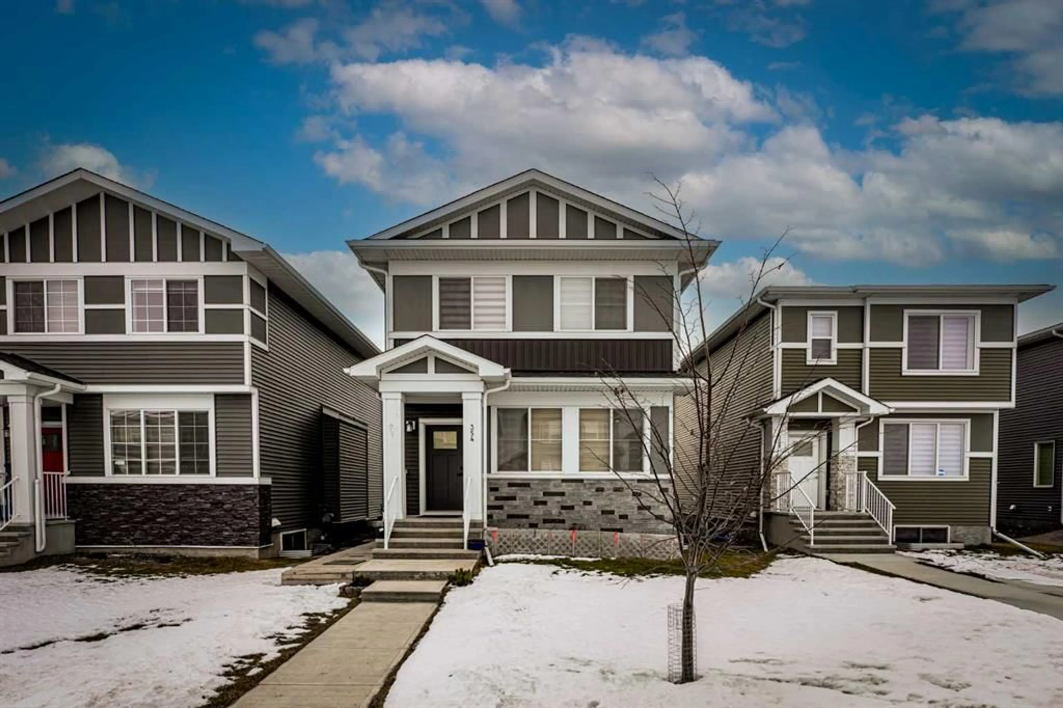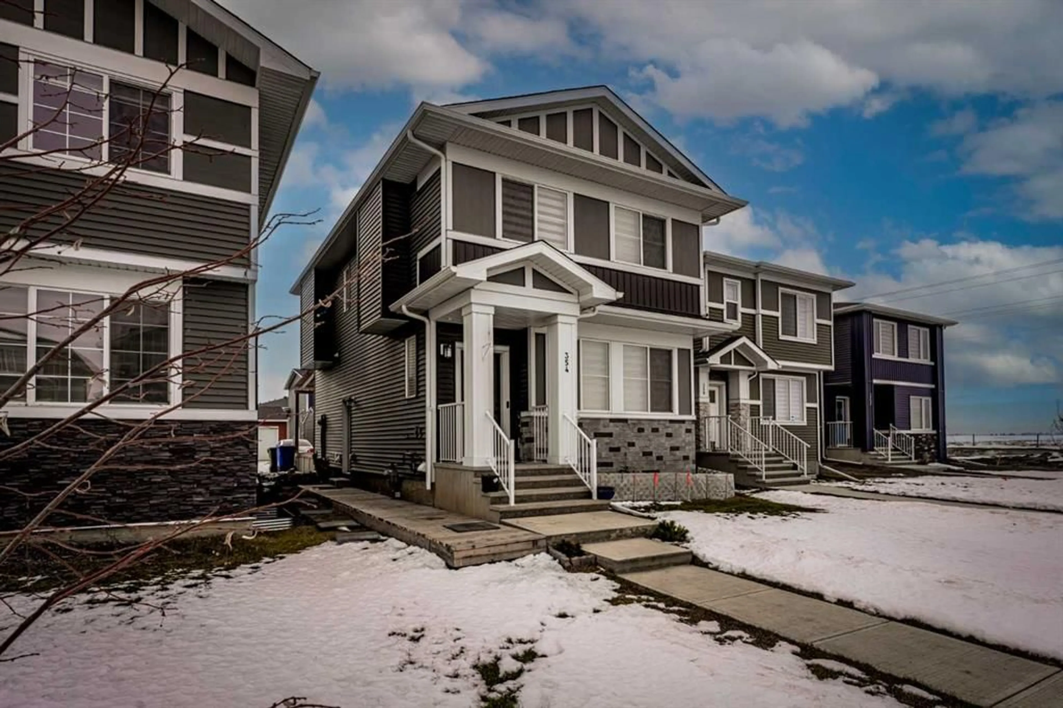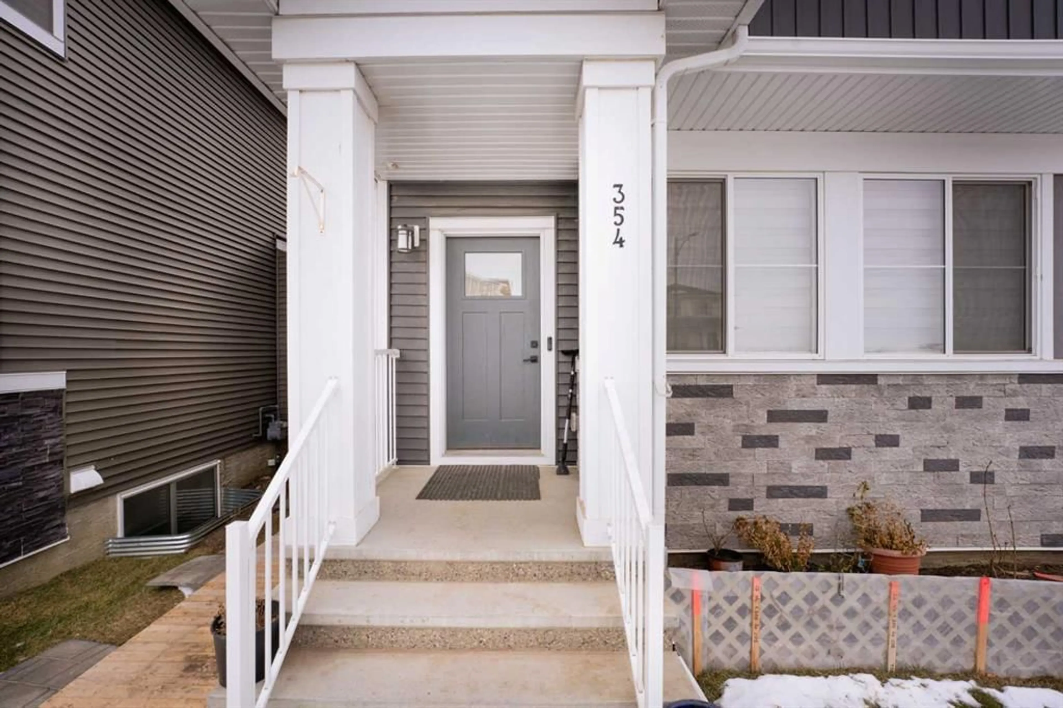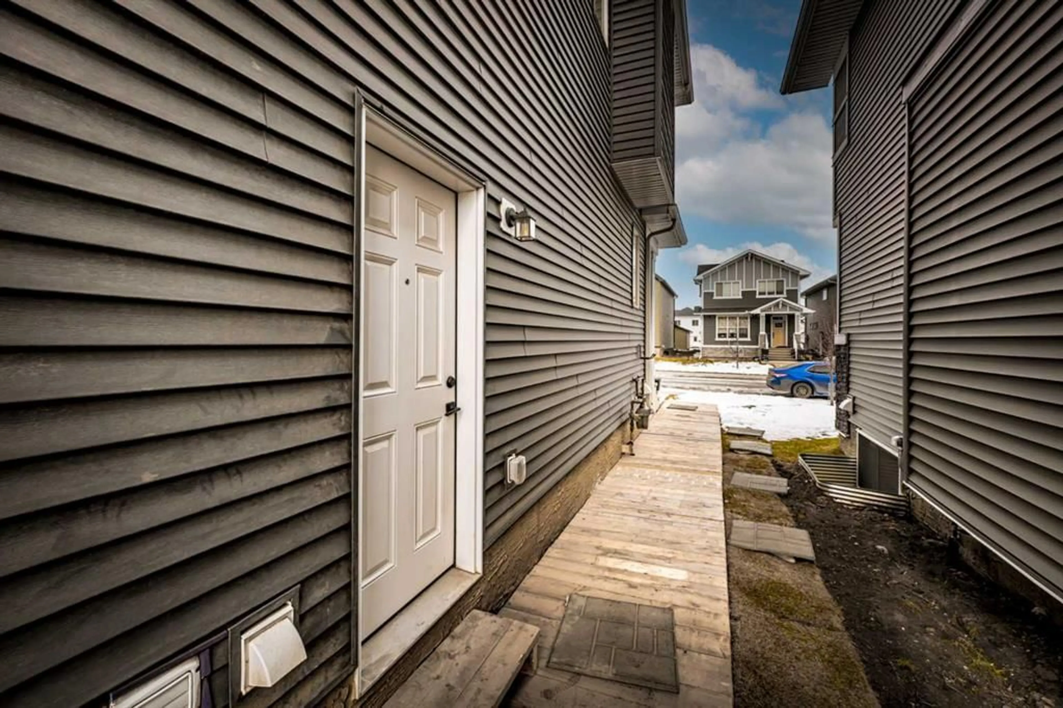354 Chelsea Hollow, Chestermere, Alberta T1X2T3
Contact us about this property
Highlights
Estimated ValueThis is the price Wahi expects this property to sell for.
The calculation is powered by our Instant Home Value Estimate, which uses current market and property price trends to estimate your home’s value with a 90% accuracy rate.Not available
Price/Sqft$422/sqft
Est. Mortgage$2,787/mo
Tax Amount (2024)$2,640/yr
Days On Market29 days
Description
Discover this lovely 5-bedroom home with a south-facing backyard in the sought-after neighbourhood of chelsea. As you step into this contemporary home, a bright foyer with a closet welcomes you, leading to the main living area featuring big windows that flood the space with natural light. A contemporary-style kitchen features a spacious island, a pantry, granite countertops, high-end appliances such as a gas range, a built-in microwave, upgraded chimney hood fan and lighting fixtures. Explore the upper level to discover a spacious master bedroom featuring a luxurious 5-piece en-suite. The upper-level features two more generously sized bedrooms, each equipped with a spacious closet and conveniently located near a well-appointed 4-PC bathroom. An additional significant advantage is the upstairs laundry room. There is a separate entrance to the basement (Illegal), which is fully finished with decent number of upgrades. It has two bedrooms, a full bathroom, a kitchen, a separate laundry, and a living area.
Property Details
Interior
Features
Main Floor
2pc Bathroom
5`6" x 4`11"Dining Room
16`10" x 13`6"Kitchen
13`2" x 13`3"Living Room
14`8" x 10`8"Exterior
Features
Parking
Garage spaces -
Garage type -
Total parking spaces 2
Property History
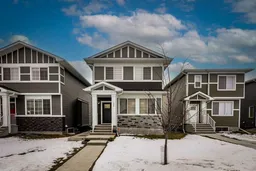 40
40
