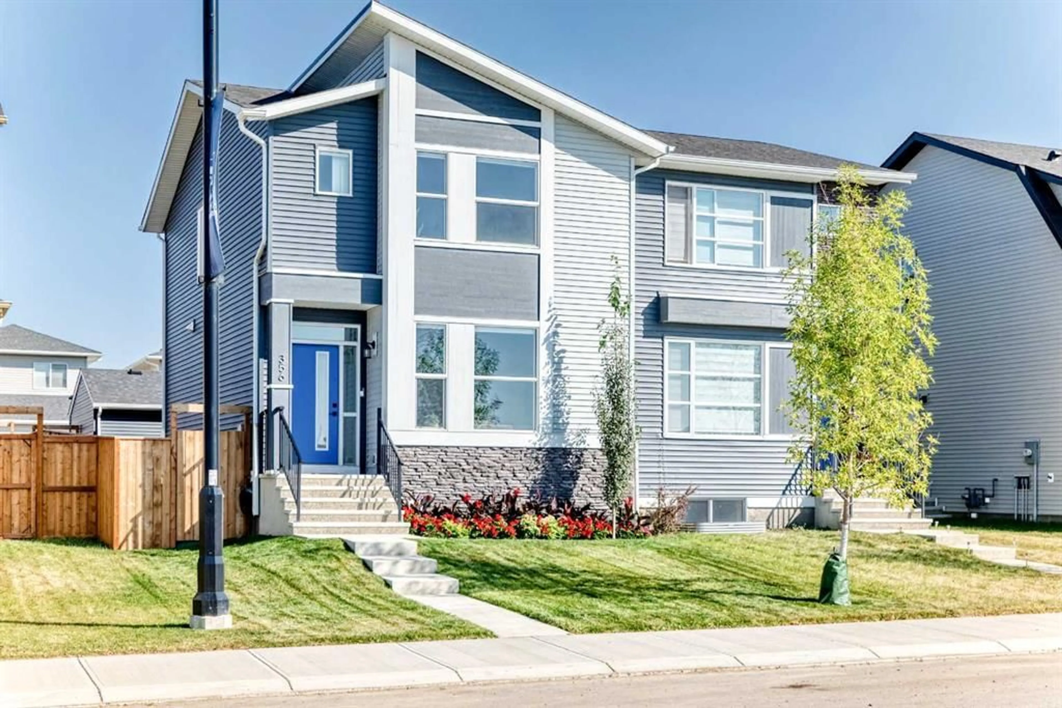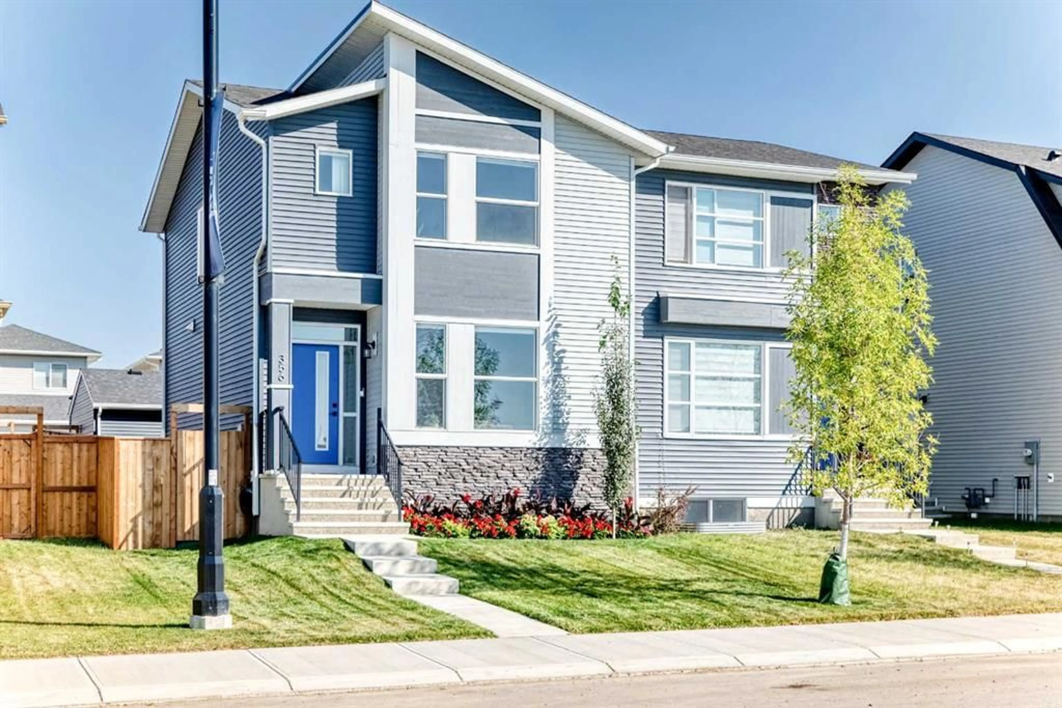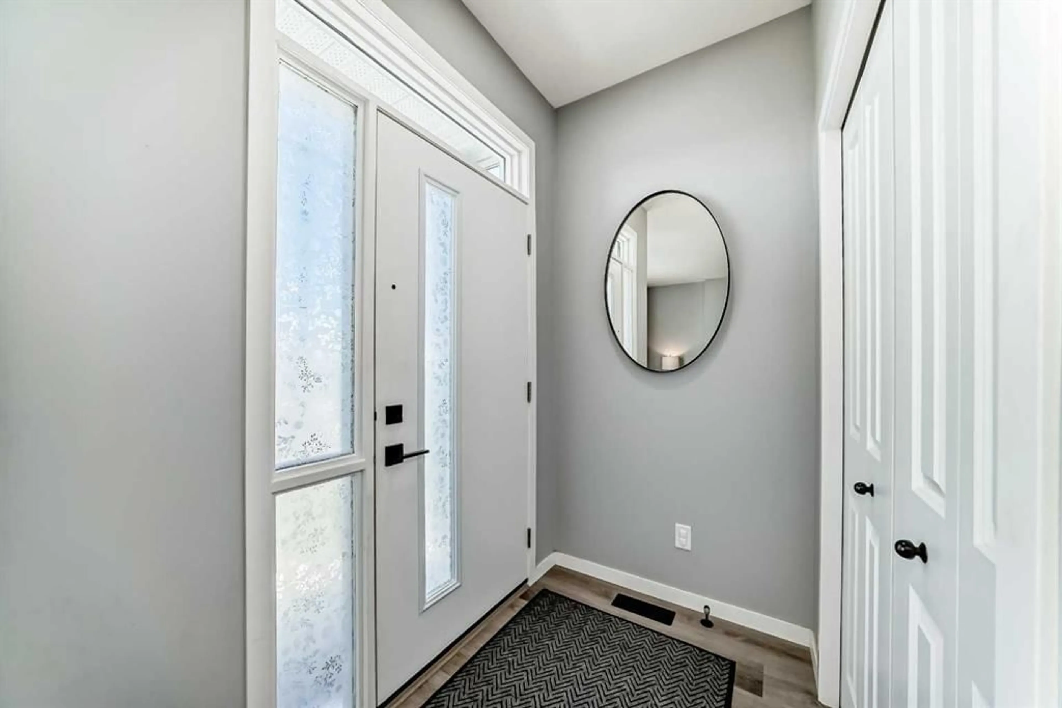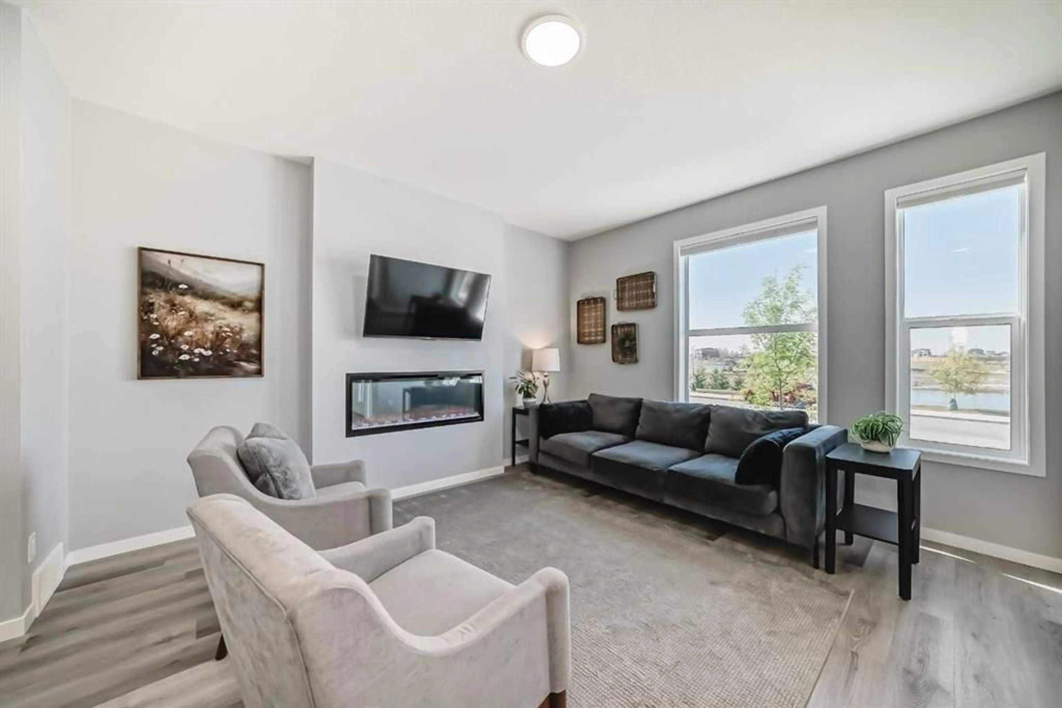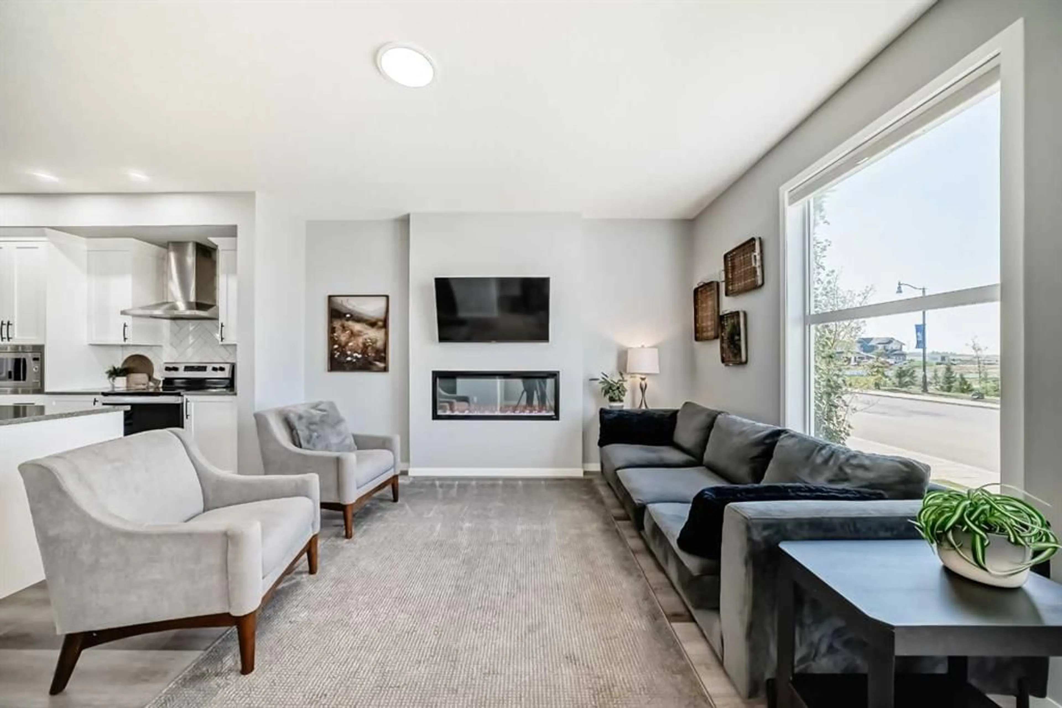356 Dawson Dr, Chestermere, Alberta T1X 2R6
Contact us about this property
Highlights
Estimated valueThis is the price Wahi expects this property to sell for.
The calculation is powered by our Instant Home Value Estimate, which uses current market and property price trends to estimate your home’s value with a 90% accuracy rate.Not available
Price/Sqft$396/sqft
Monthly cost
Open Calculator
Description
Welcome Home! This beautifully upgraded 3-bedroom duplex perfectly combines comfort and style in a fantastic location. Step inside to discover 9 ft ceilings and an open-concept main floor that feels bright and airy and air conditioned! The gorgeous kitchen is a true showstopper, featuring stone countertops, stainless steel appliances, a large island, plenty of storage, and even a walk-in pantry—perfect for any home chef! Upstairs, you’ll find three spacious bedrooms, including a stunning primary suite with a luxurious ensuite and a walk-in closet. The cozy living room offers an electric fireplace for those relaxing evenings, while the unfinished basement provides endless possibilities for future development. Outside, enjoy the fully fenced backyard with a large deck, ideal for entertaining, plus a detached double garage for all your parking and storage needs. Located directly across from a beautiful park with a pond and just minutes from schools, this home truly has it all!
Property Details
Interior
Features
Main Floor
Entrance
4`2" x 6`4"Living Room
14`0" x 12`8"Kitchen
13`10" x 13`5"Dining Room
11`8" x 10`3"Exterior
Features
Parking
Garage spaces 2
Garage type -
Other parking spaces 0
Total parking spaces 2
Property History
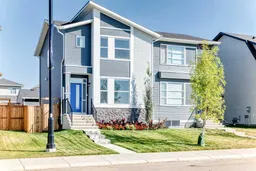 18
18
