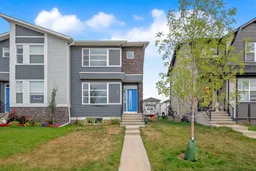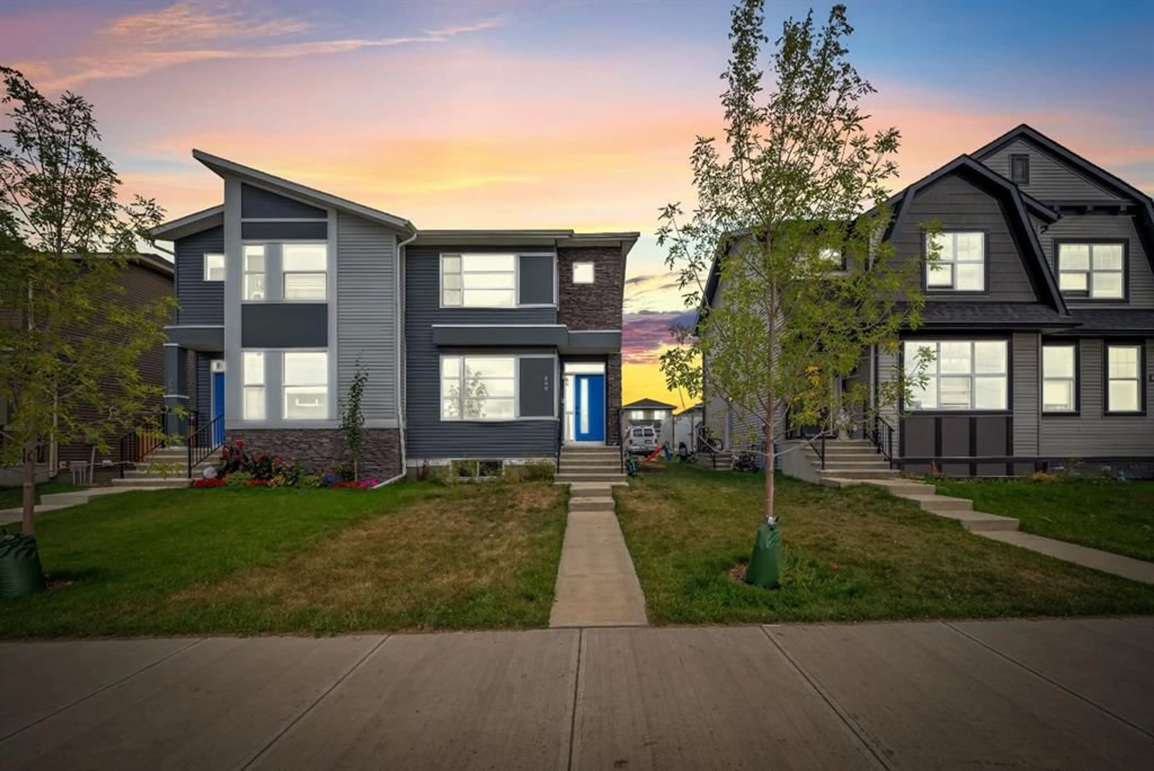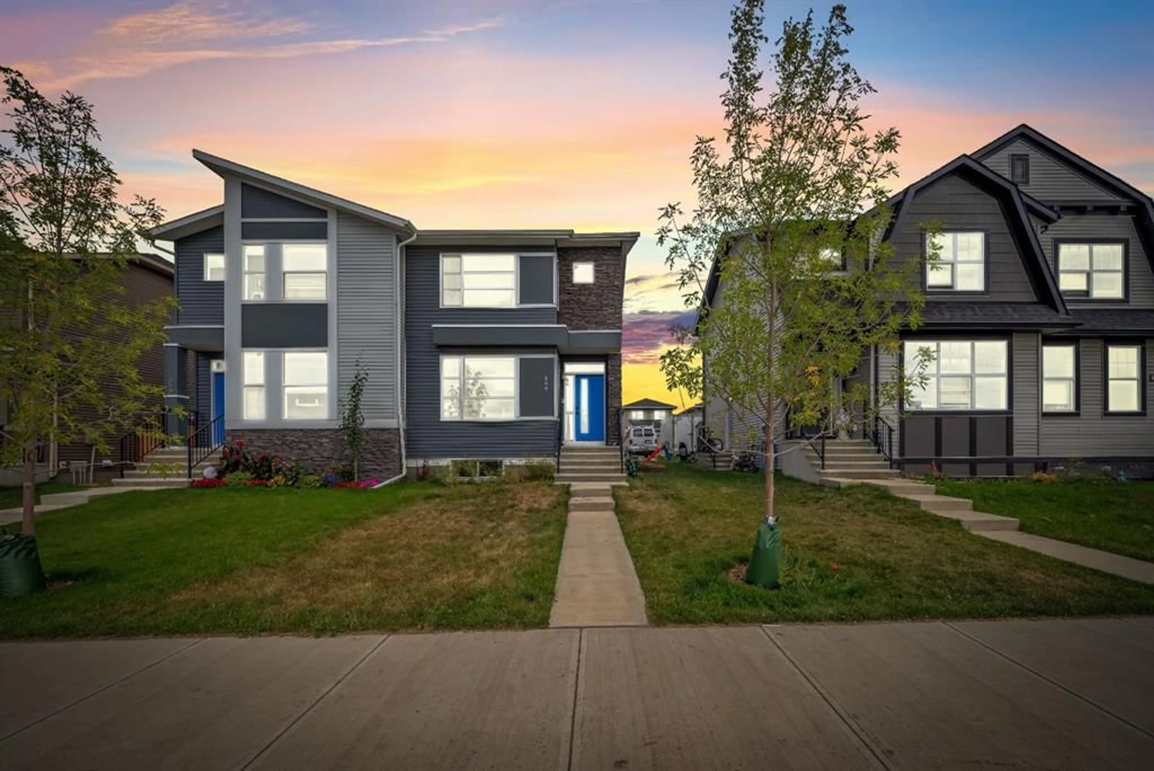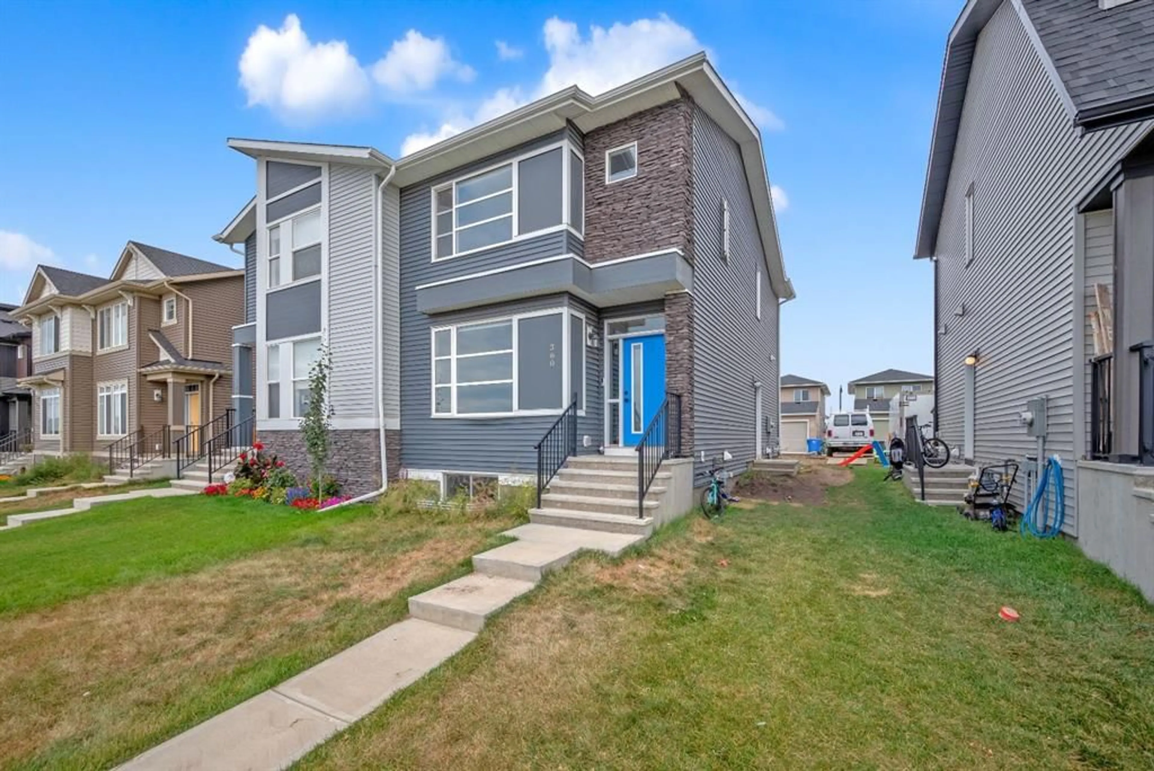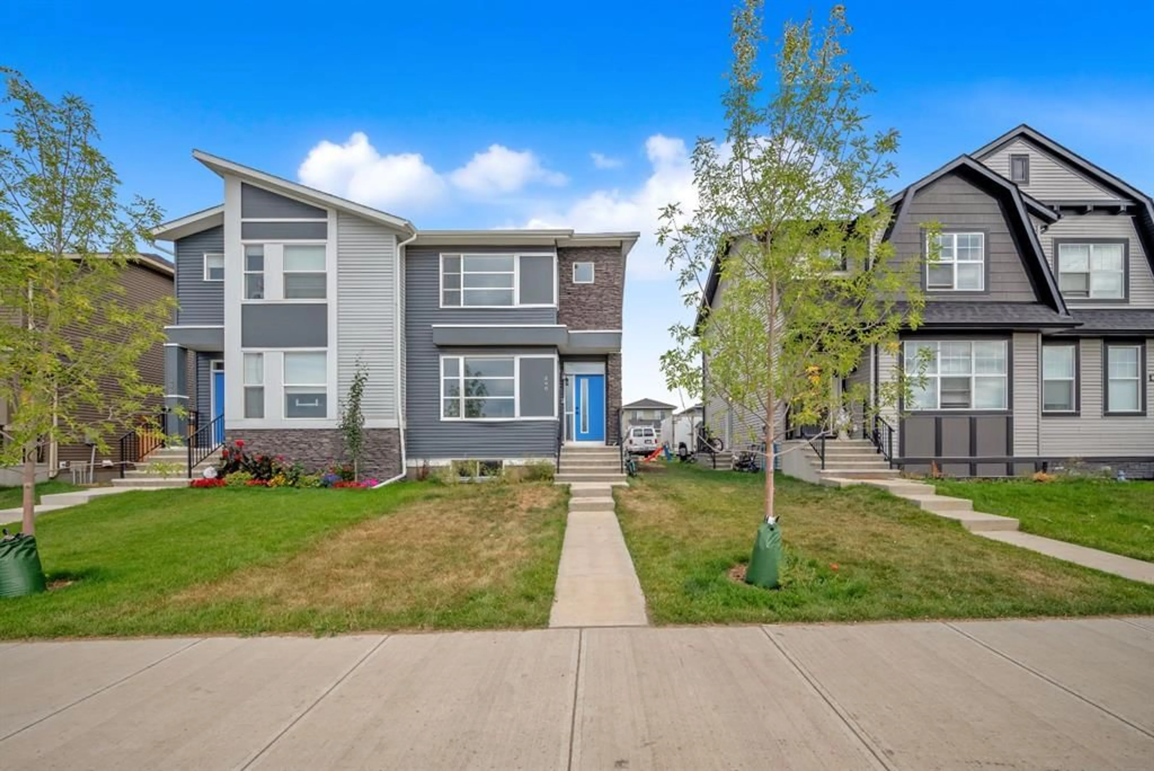360 Dawson Drive Dr, Chestermere, Alberta T1X 2R6
Contact us about this property
Highlights
Estimated ValueThis is the price Wahi expects this property to sell for.
The calculation is powered by our Instant Home Value Estimate, which uses current market and property price trends to estimate your home’s value with a 90% accuracy rate.Not available
Price/Sqft$340/sqft
Est. Mortgage$2,340/mo
Maintenance fees$210/mo
Tax Amount (2023)$1,580/yr
Days On Market15 days
Description
Welcome to this beautifully built semi-detached home located in the vibrant community of Dawson's Landing in Chestermere, close to lake, parks and shopping plaza's. Positioned across from a serene pond, this home offers breathtaking views right from your doorstep. This house is equipped with lots of upgrades. At the entrance, you're welcomed with an open layout, a spacious living area with huge window, dining area, large gourmet kitchen is a chef’s dream with up to the ceiling cabinets and quartz countertop, stainless steel appliances including a chimney hood fan and a built-in microwave. Venturing upstairs, this house has 3 bedrooms, 2.5 bathrooms, second floor laundry and a loft . Enjoy the added benefit of a separate entrance to the unfinished basement ideal for customization, rental opportunities, or multigenerational living. A concrete parking pad and paved back alley at the rear provides off-street parking and potential for a future garage. Book your private showing today.
Property Details
Interior
Features
Main Floor
Living Room
13`0" x 16`4"Dining Room
15`0" x 9`2"Kitchen
12`9" x 14`6"2pc Bathroom
5`4" x 4`11"Exterior
Features
Parking
Garage spaces -
Garage type -
Total parking spaces 2
Property History
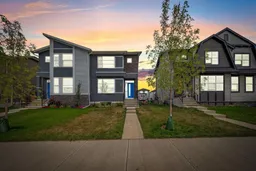 49
49