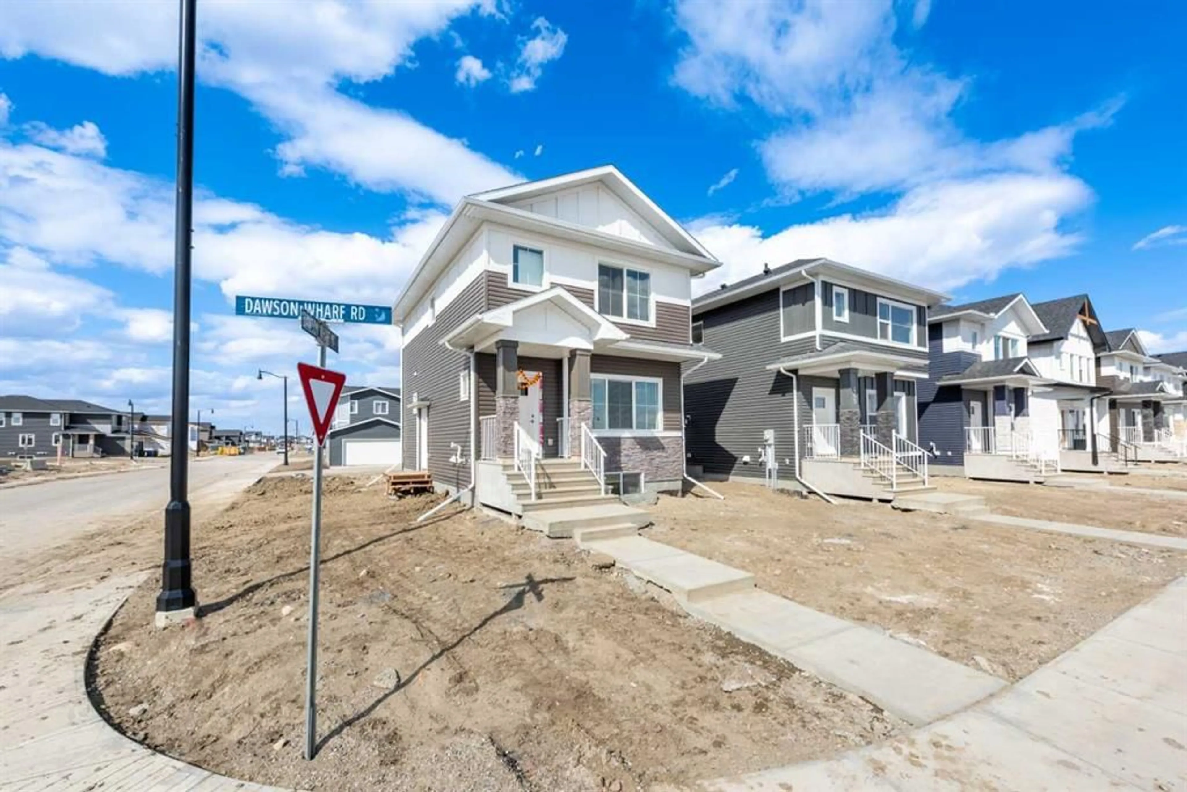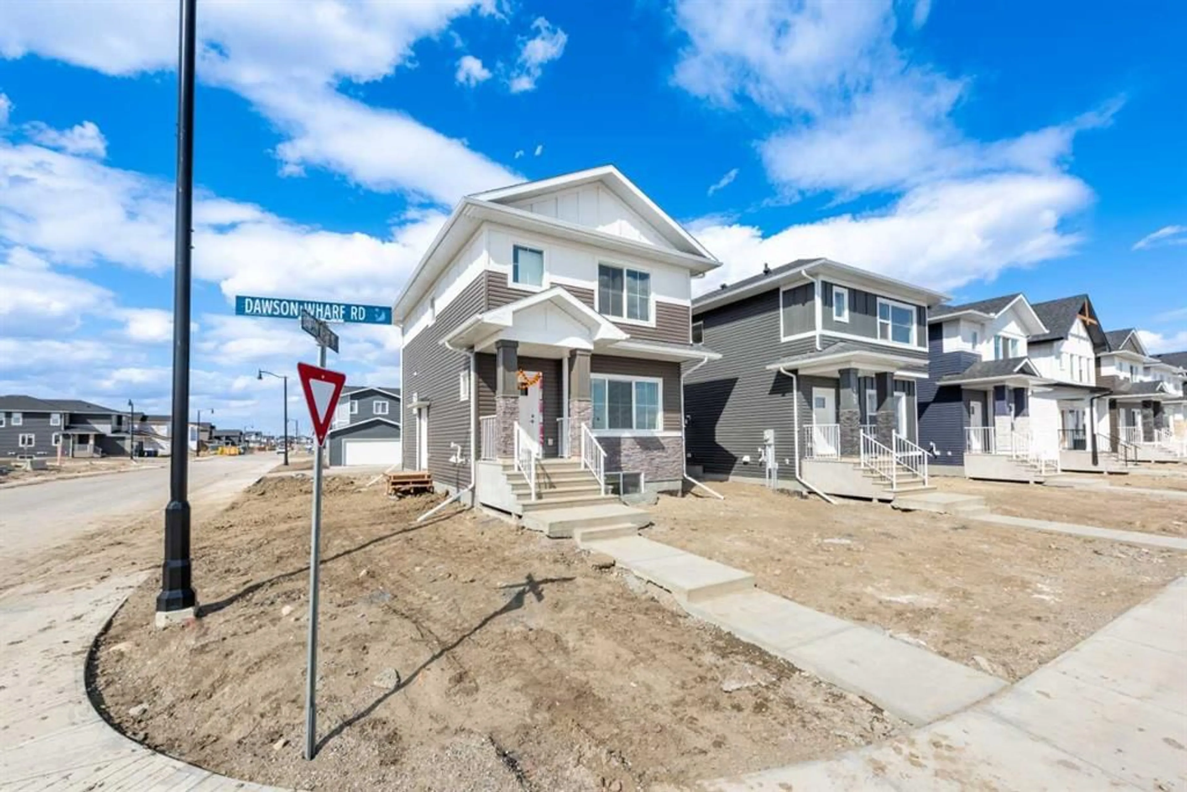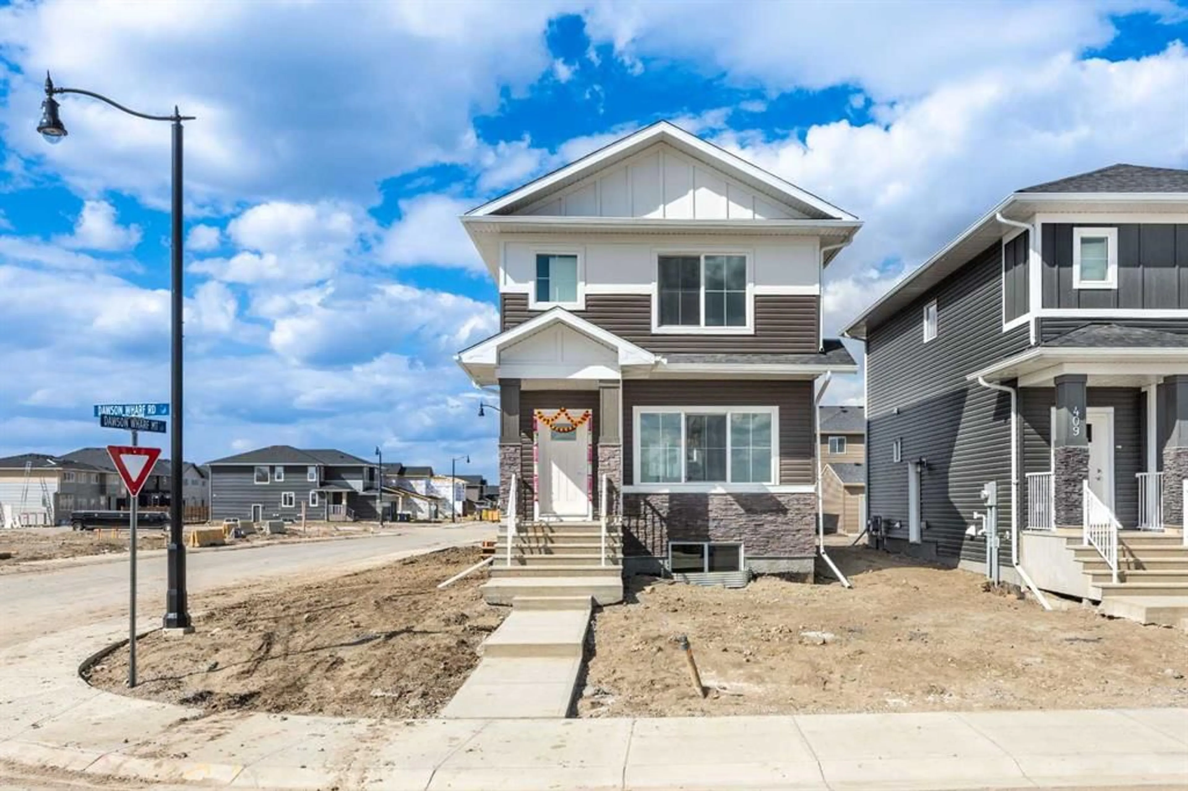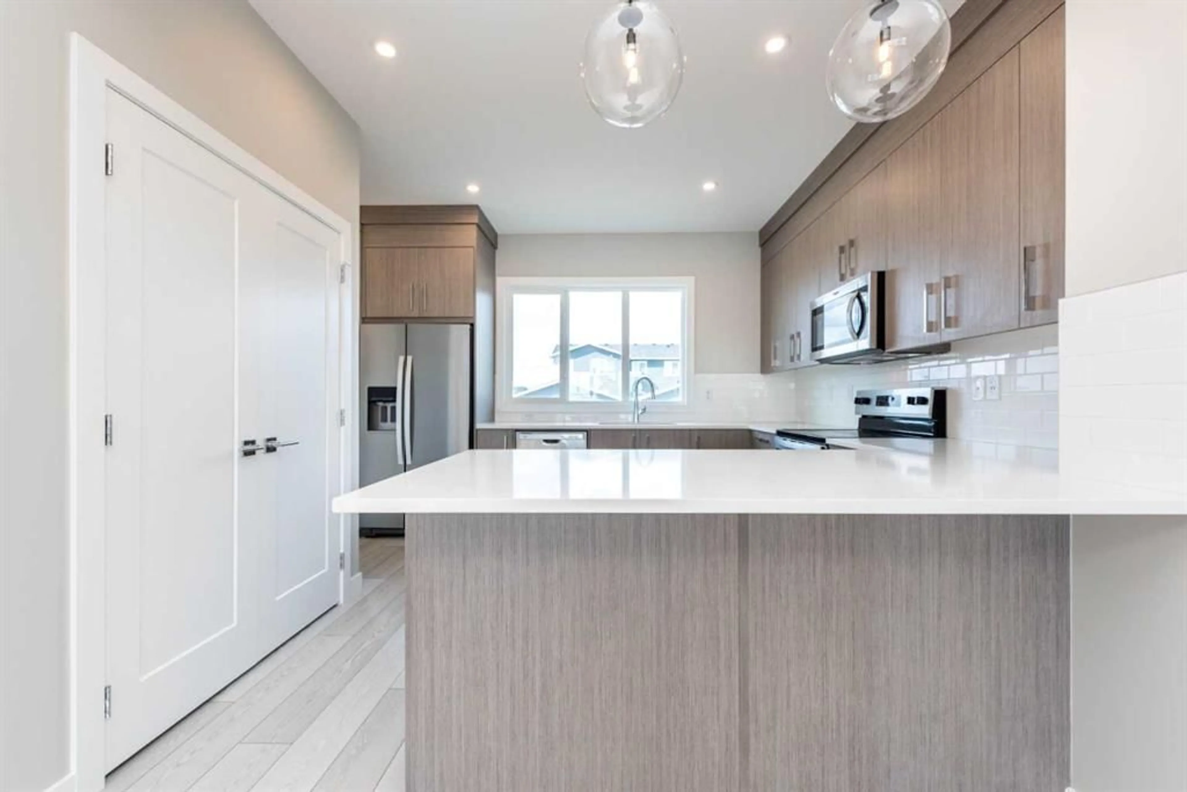413 Dawson Wharf Rd, Chestermere, Alberta T1X 2W3
Contact us about this property
Highlights
Estimated ValueThis is the price Wahi expects this property to sell for.
The calculation is powered by our Instant Home Value Estimate, which uses current market and property price trends to estimate your home’s value with a 90% accuracy rate.Not available
Price/Sqft$419/sqft
Est. Mortgage$2,684/mo
Tax Amount ()-
Days On Market3 days
Description
*** CORNER LOT | DOUBLE CAR GARAGE | BRAND NEW 2025 - BUILT *** Welcome to this beautifully designed 3-bedroom, 2.5-bathroom brand new 2025 home located in the highly sought-after community of Dawson’s Landing in Chestermere! Just minutes east of Calgary, this location offers the perfect blend of peaceful lakeside living and city convenience, with close proximity to schools, parks, shopping, and major roadways. As you enter this thoughtfully designed home, you will be greeted by a welcoming foyer and a well crafted open-concept layout that welcomes natural light and offers plenty of space. The modern kitchen flows seamlessly into the dining and living areas, creating a warm and inviting space for everyday life. Upstairs, you'll find two spacious bedrooms and a primary bedroom suite complete with a walk-in closet and private ensuite. A double detached garage is included and will be completed by the builder this summer, adding long-term value and functionality. The home also features a separate side entrance to the unfinished basement, giving you the flexibility to develop a legal suite, home office, gym, or personalized living space. Located on a desirable corner lot, this property is also within walking distance to a school, gas station, major grocery outlet, and an upcoming retail plaza—everything you need just steps from your door! Dawson’s Landing offers a true lifestyle upgrade - thriving community known for its family-friendly atmosphere, scenic walking trails, and easy access to Chestermere Lake. Discover what makes this beautifully designed stunning home the perfect place to call home! Don’t miss out on this incredible opportunity - schedule your showing today!
Property Details
Interior
Features
Main Floor
Living Room
12`6" x 14`4"Kitchen
10`11" x 13`3"Dining Room
9`10" x 14`10"2pc Bathroom
4`8" x 5`9"Exterior
Parking
Garage spaces 2
Garage type -
Other parking spaces 0
Total parking spaces 2
Property History
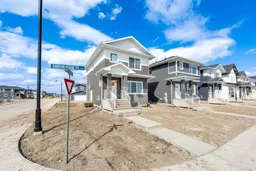 31
31
