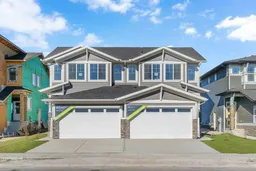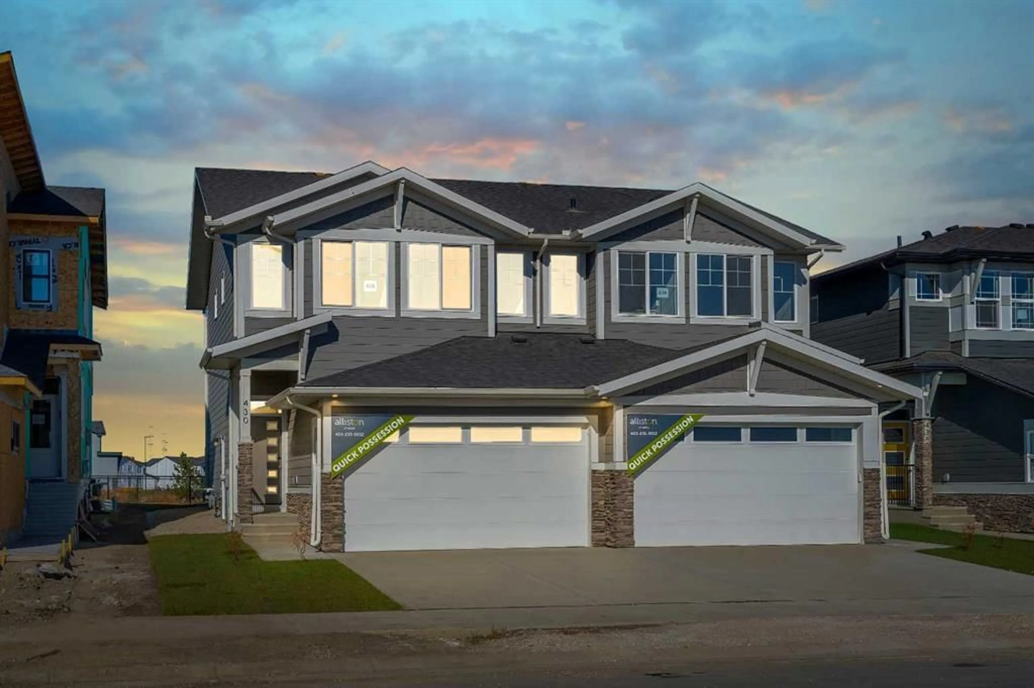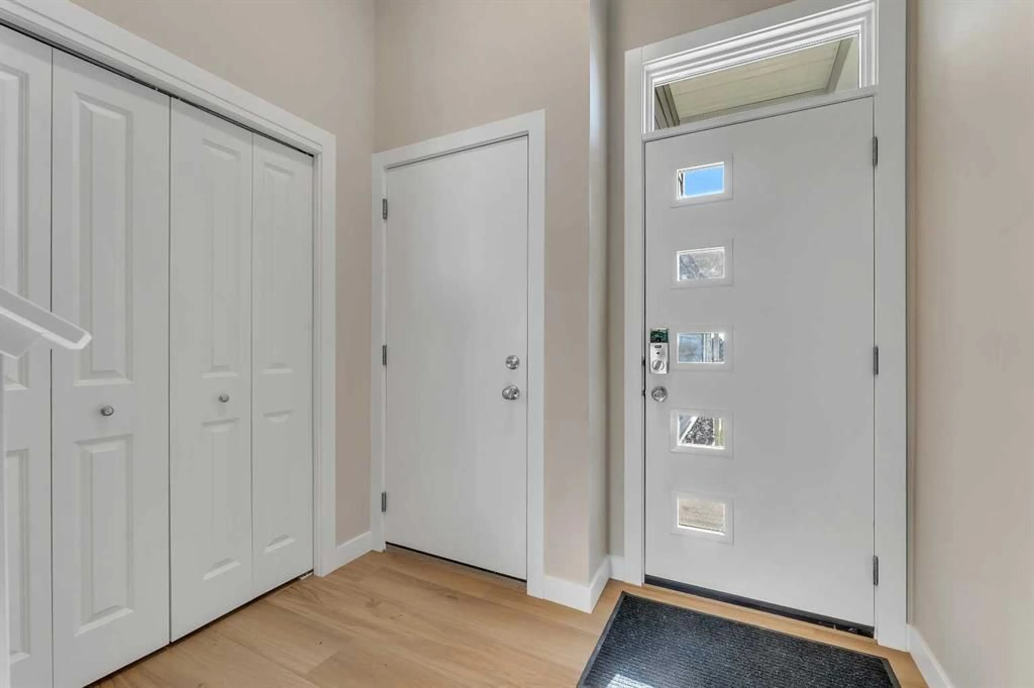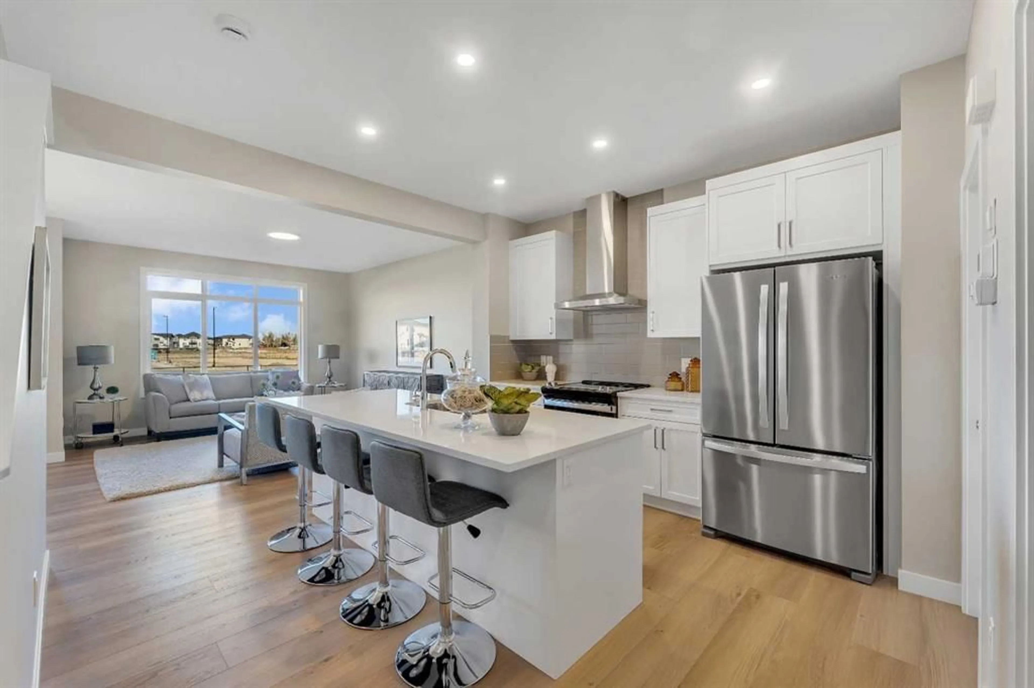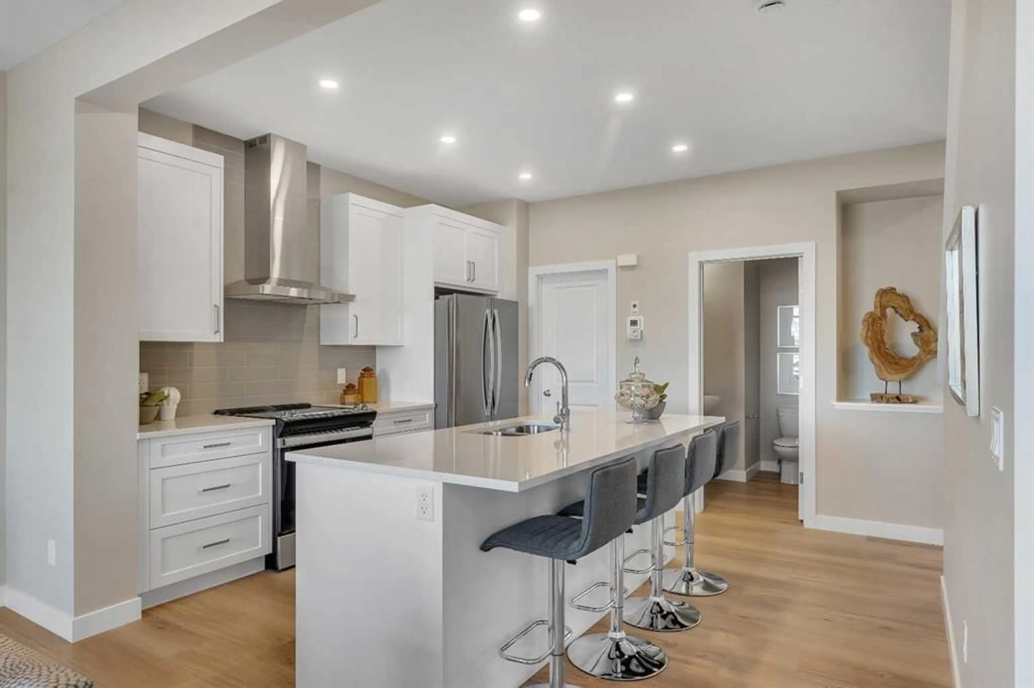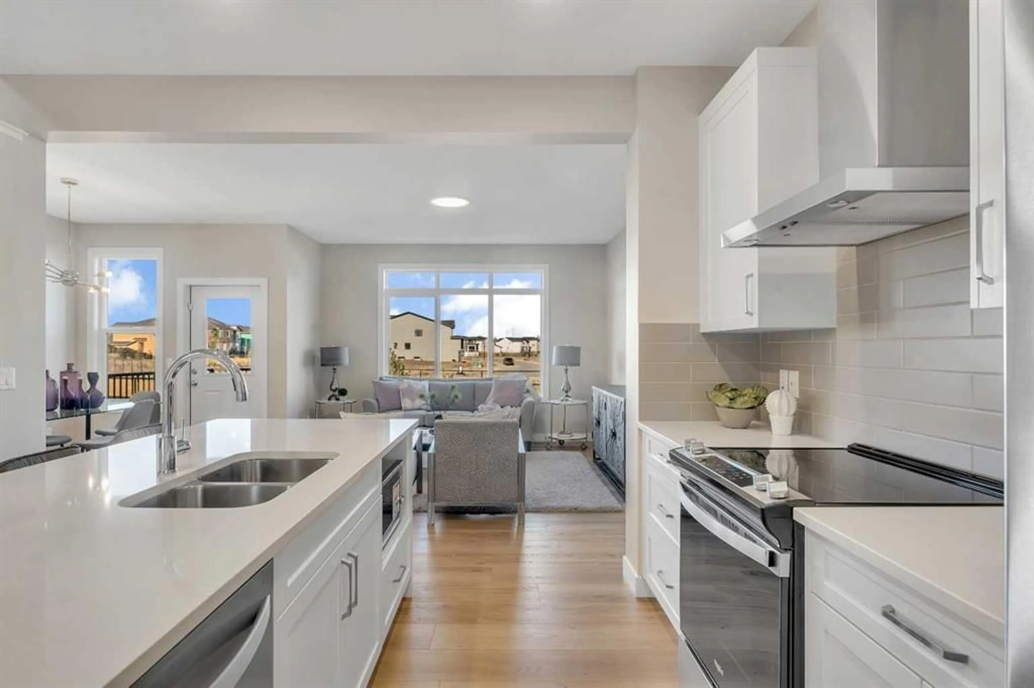430 South Shore Dr, Chestermere, Alberta T1X 2Y6
Contact us about this property
Highlights
Estimated valueThis is the price Wahi expects this property to sell for.
The calculation is powered by our Instant Home Value Estimate, which uses current market and property price trends to estimate your home’s value with a 90% accuracy rate.Not available
Price/Sqft$338/sqft
Monthly cost
Open Calculator
Description
Stylish, steps to the lake, and ready for you to call home! Welcome to this beautifully appointed, 1700 sq ft brand-new Alliston at Home FRONT-ATTACHED GARGAE duplex, ideally located just steps from Chestermere Lake. Offering a thoughtful and functional floor plan with gorgeous finishes throughout, featuring 3 bedrooms, 2.5 bathrooms, a SIDE ENTRANCE to the basement and BACKING ONTO A PATHWAY with a LAKE VIEW, what's not to love? Inside, the OPEN CONCEPT kitchen, living room and dining area features wide luxury vinyl plank flooring and airy 9' ceilings, creating a bright and spacious feel. The kitchen will please the chef of the home with quartz countertops, a large island perfect for meal prep and entertaining, classic white 42" cabinets, sleek stainless steel appliances and a dedicated pantry. Triple-pane windows, which are a standard feature at Alliston Homes, flood the space with natural light. A powder room and spacious foyer with a large closet off the double attached garage complete the main level. Step outside to the sunny backyard, complete with a deck equipped with a gas line for BBQs, and enjoy lake views year-round. Whether swimming in the summer or skating in the winter, this location is all about connection to the outdoors. The spacious yard offers ample space for children or pets to play. Upstairs, the primary suite is a comfortable retreat, featuring a large walk-in closet and a spa-inspired en-suite with his and hers sinks and a spacious walk-in shower. Two additional bedrooms and a convenient laundry room complete the 2nd level. The unfinished basement with 9-FOOT CEILINGS and a side entrance offers endless potential for FUTURE DEVELOPMENT and EQUITY-BUILDING ideas. This property is turnkey, complete with front and back landscaping and is close to schools, shopping and access to the Calgary.
Property Details
Interior
Features
Main Floor
2pc Bathroom
0`0" x 0`0"Foyer
7`6" x 8`0"Living Room
13`1" x 15`0"Dining Room
8`1" x 11`0"Exterior
Features
Parking
Garage spaces 2
Garage type -
Other parking spaces 2
Total parking spaces 4
Property History
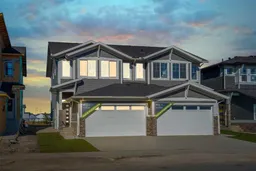 39
39