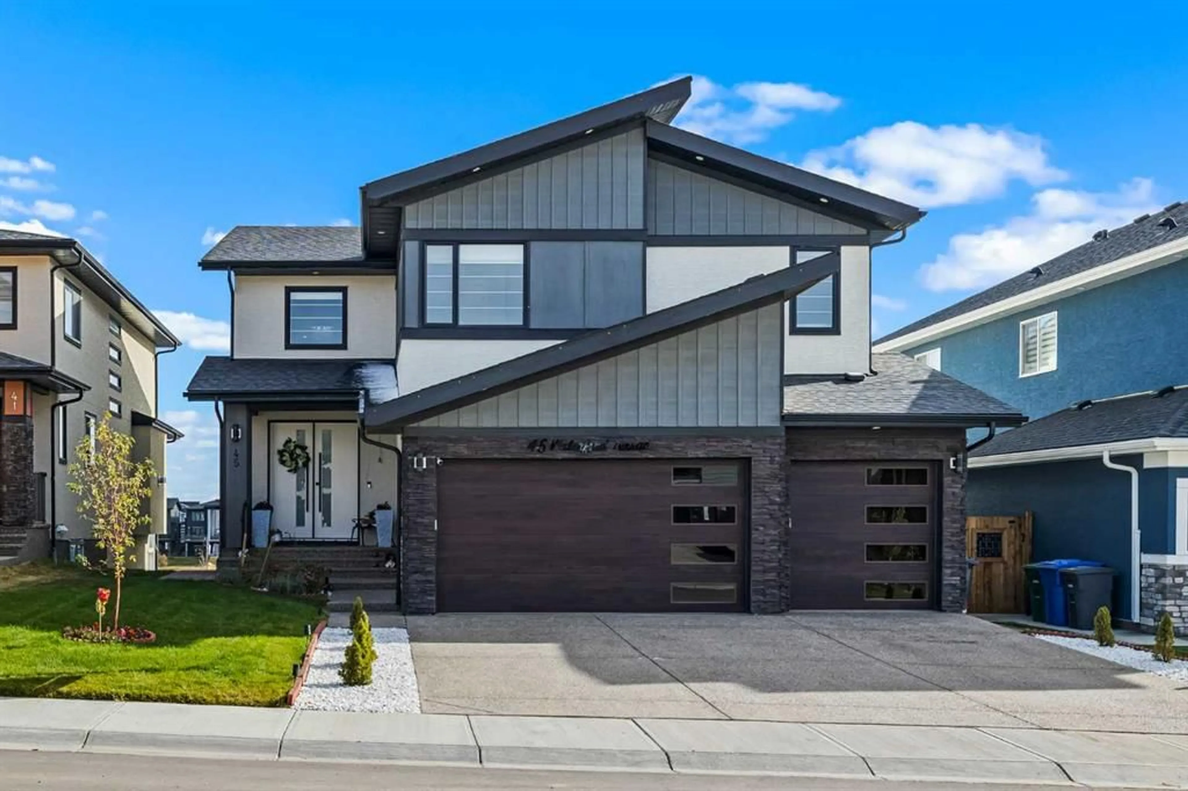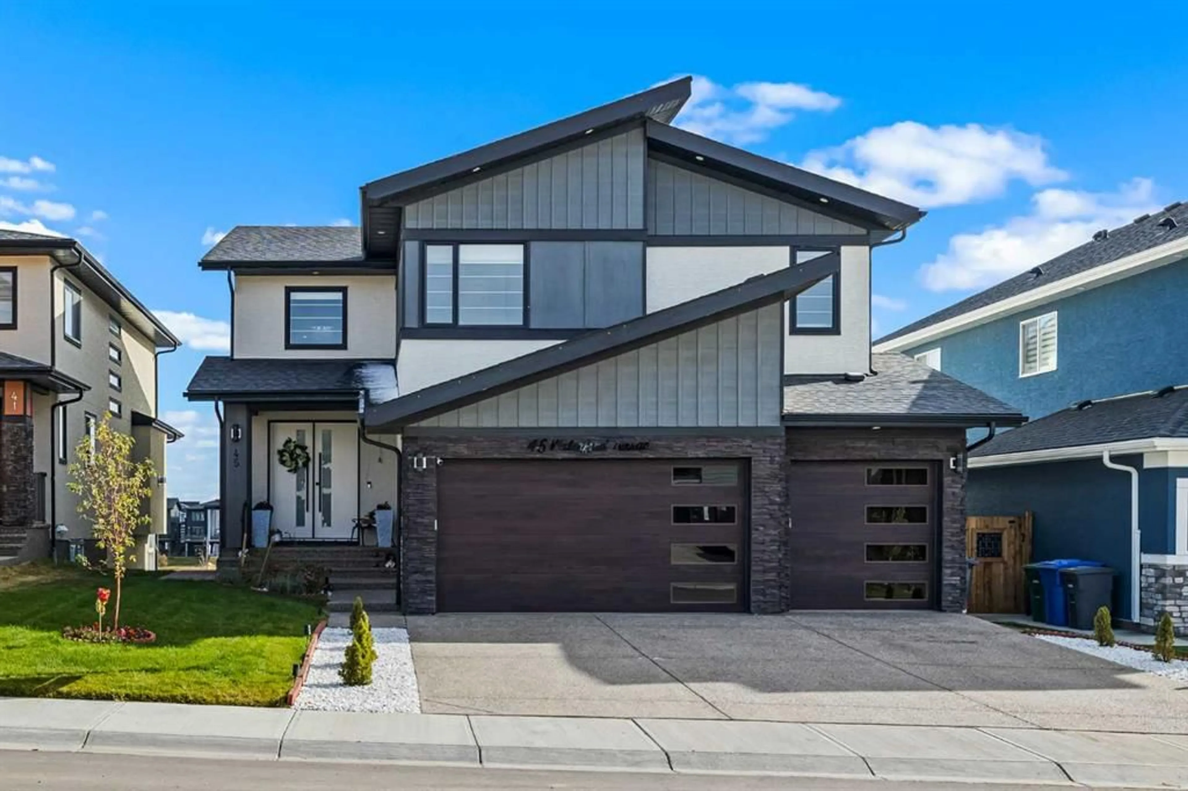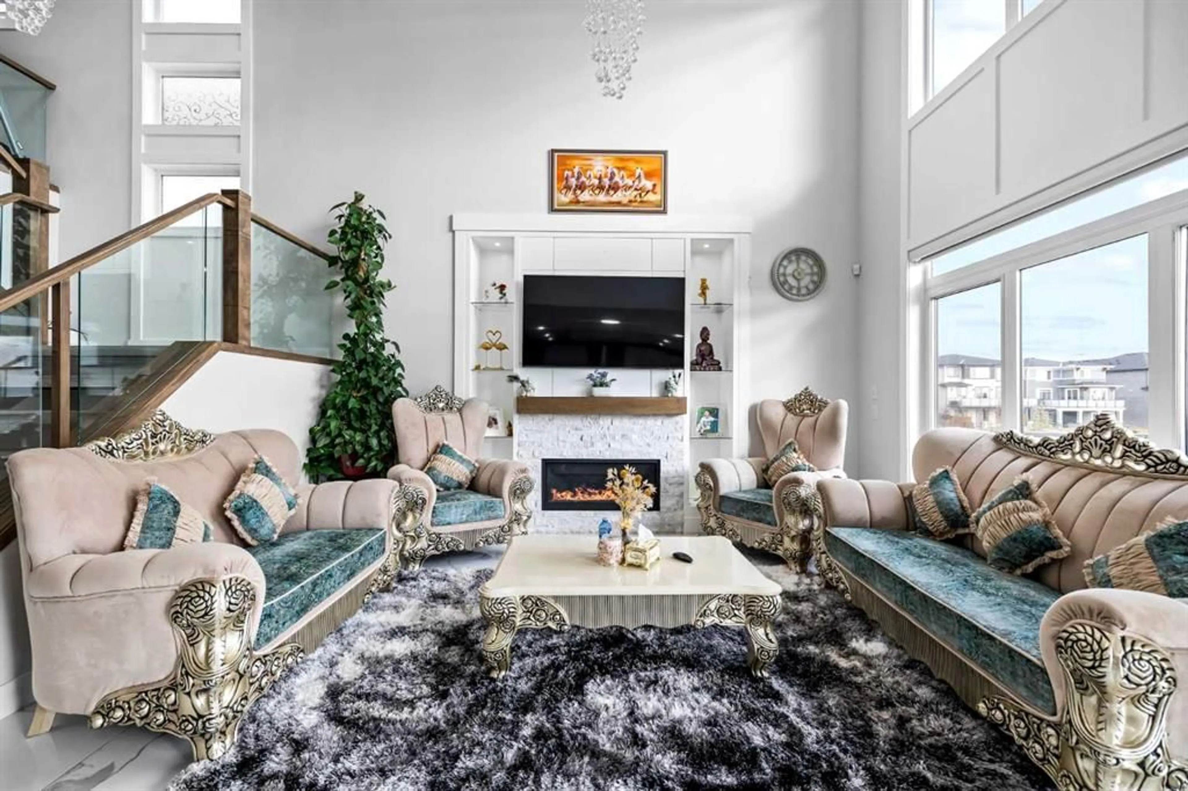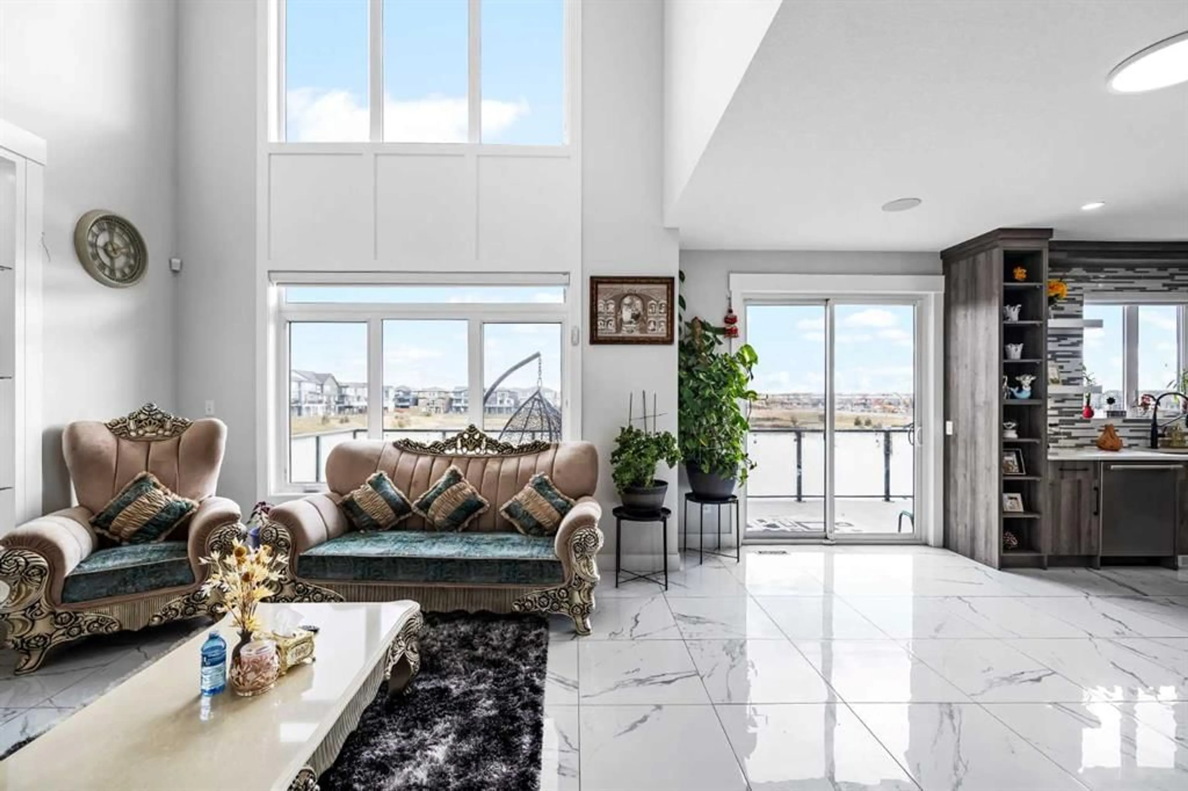45 Waterford Terr, Chestermere, Alberta T1X 2P6
Contact us about this property
Highlights
Estimated valueThis is the price Wahi expects this property to sell for.
The calculation is powered by our Instant Home Value Estimate, which uses current market and property price trends to estimate your home’s value with a 90% accuracy rate.Not available
Price/Sqft$405/sqft
Monthly cost
Open Calculator
Description
Experience waterfront luxury in this recently completed custom build on a premium, extra large 50-ft walkout lot. Backing onto tranquil waterfront and scenic pathways in Chestermere’s Waterford community, this home showcases over 4,500 sq ft of living space, and $150K in premium builder upgrades. The main level features large format polished marble tile, a chef’s kitchen with maple cabinetry, marble countertops, and a spice kitchen fully equipped with upgraded appliances. An elegant living area with gas fireplace, beautiful open-tread staircase, and a full width glass-railed deck overlooking the water. Upstairs includes a family room overlooking the open-to-below great room, four bedrooms, a spa-inspired primary ensuite, a junior primary with ensuite, and large laundry with a sink and extra storage. The walkout basement is an illegal suite, fully developed by the builder to match the professional craftsmanship of the upper levels—perfect for multi-generational living or rental income. Complete with a triple car garage, dramatically impressive lighting upgrades, and extensive maple millwork and custom feature walls, this home defines modern waterfront living in Chestermere.
Property Details
Interior
Features
Main Floor
2pc Bathroom
5`5" x 5`10"Breakfast Nook
9`5" x 17`4"Dining Room
11`3" x 11`10"Foyer
8`9" x 6`1"Exterior
Features
Parking
Garage spaces 3
Garage type -
Other parking spaces 3
Total parking spaces 6
Property History
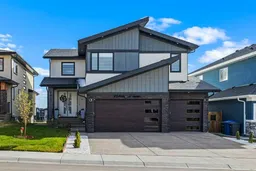 50
50
